Work is nearing completion on The Leyton, a 30-story residential tower at 1059 Third Avenue on Manhattan’s Upper East Side. Designed by Manuel Glas Architects and developed Dart Interests and Real Estate Inverlad, the 481-foot-tall, 127,000-square-foot structure will yield 38 residences with sales and marketing led by Brown Harris Stevens Development Marketing. Frampton Co. and Champalimaud Design handled interior design for the residences, which include ten full-floor homes and one duplex penthouse. 1059 Third Avenue is located by the intersection of Third Avenue and East 63rd Street.
A significant amount of façade work has been completed since our last update in June, and only the lowermost floors and the roof parapet remain to be finished.
The following photos show the finished look of the southern elevation, which is now fully covered in its warm Porcelanosa stone façade and a handful of scattered windows.
The main western profile facing Third Avenue has almost all of its floor-to-ceiling glass, metal railings, terraces and balconies, and additional stone paneling in place. An advertisement for The Layton is displayed on the glass façade above the first story.
The northern wall’s columns of stone that run the full height of the structure enhance its sense of verticality.
Photographs of the back eastern elevation show some outstanding work on the glass curtain walls on the lower half of the superstructure, and a very small sliver of the exterior surface below the flat top remaining to go up.
The 38 homes will be fitted out with hydronic radiant-heated floors, bespoke air systems, bright interiors with high ceilings, open kitchen layouts lined with custom Poggenpohl cabinetry, and glass doors opening to a select number of available private terraces. Primary bedrooms offer walk-in wardrobes, ensuite primary bathrooms, and sunrise and sunset exposures with high vantage points of the Upper East Side, Central Park to the north, the East River to the east, and the Midtown skyline to the south. Secondary baths come with a Belice Acero feature wall and Dover Caliza sand gray accent tiles.
The duplex penthouse will feature a double-height Great Room that opens to an outdoor terrace overlooking Central Park, and will also come equipped with a private elevator that can take guests to a rooftop deck complete with an outdoor kitchen and views of the skyline.
Amenities at The Leyton include The Brandy Room, an indoor-outdoor residential lounge on the 24th floor of the edifice with a sun terrace on the eastern end of the floor plate, and a living room and dining room each with its own separate terrace facing west; a fitness center called The Studio with an accompanying stretching room called the Retreat Room; a grooming and washing facility for pets called the Paw Spa; a 24-hour attended lobby with a fireplace and service run by BHB Concierge; temperature-regulated secured private storage; bicycle storage; and a dedicated mail and package rooms.
Current available units range from a 1,131-square-foot one-bedroom, 1.5-bathroom unit asking $2,341,500 with northern and western exposures, to a full-floor unit on the 34th floor measuring 3,106 square feet with 531 square feet of exterior space, four bedrooms, and 4.5 bathrooms asking $13 million with 360-degree views of New York City.
Occupancy is slated for this winter, as noted on the main website for The Leyton.

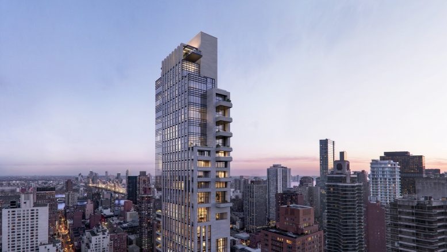
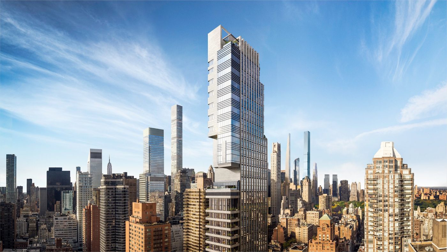
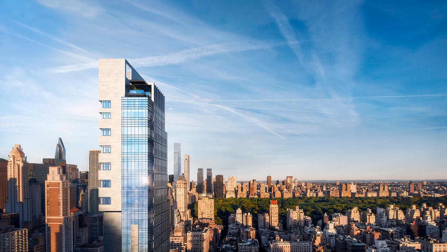
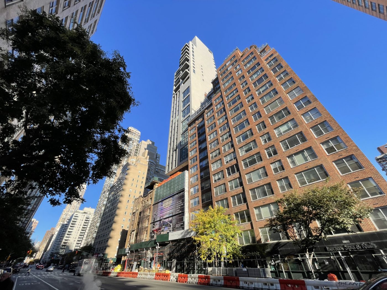
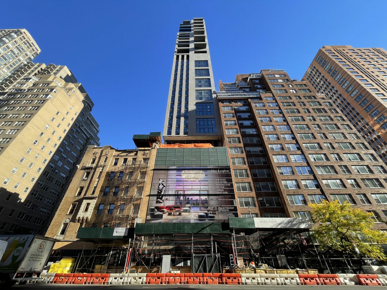
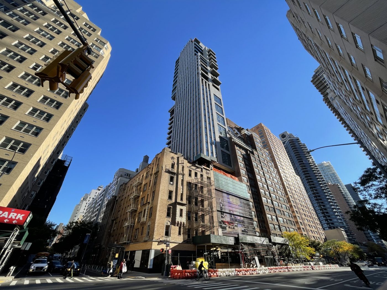
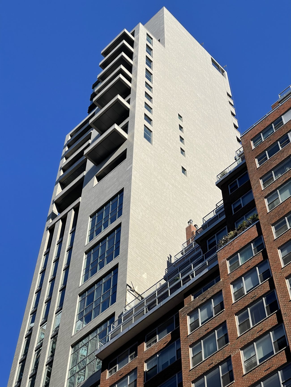
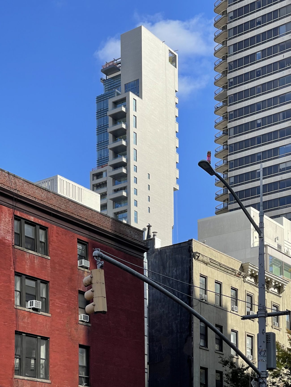
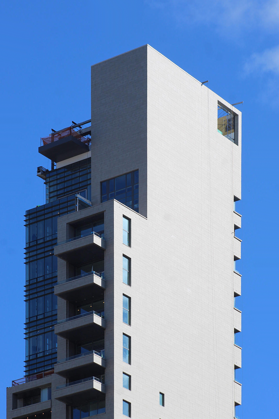

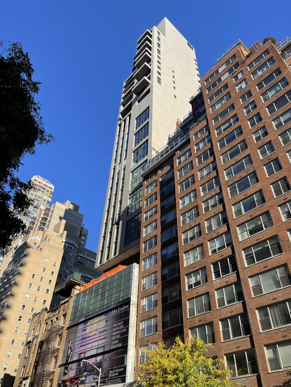
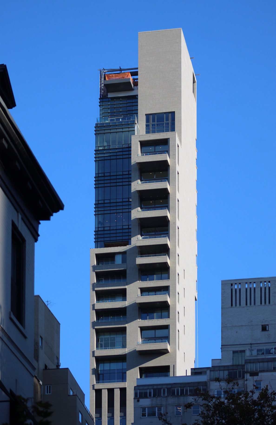

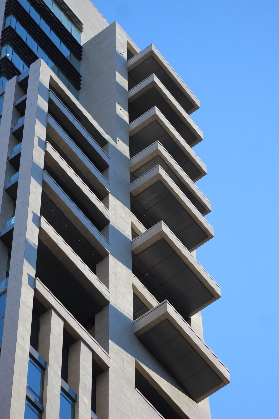
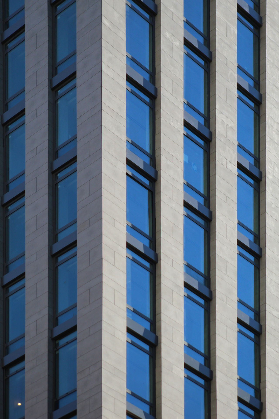
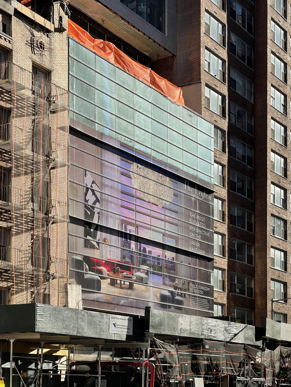
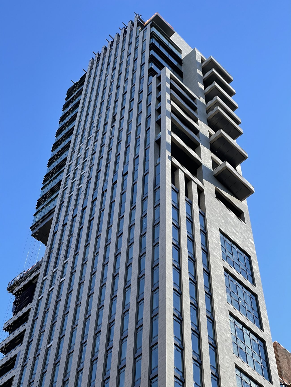
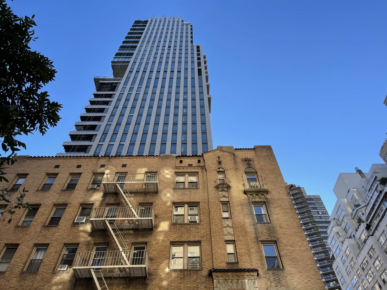
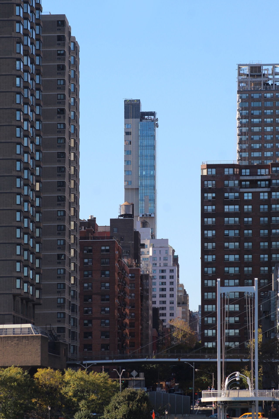
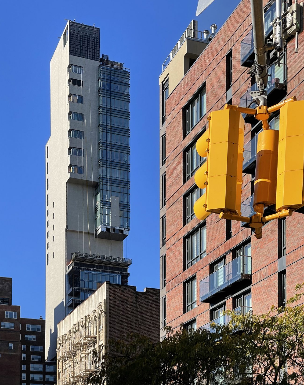
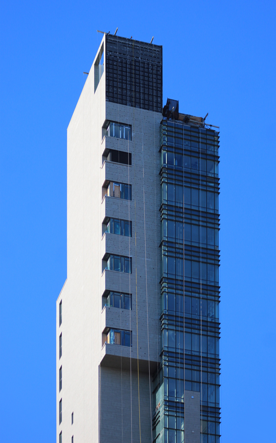
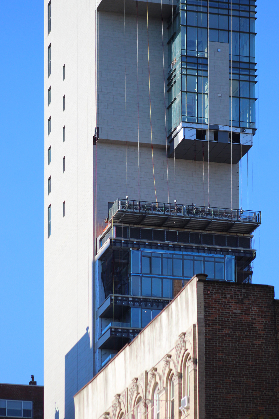
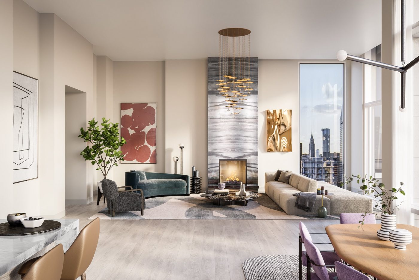

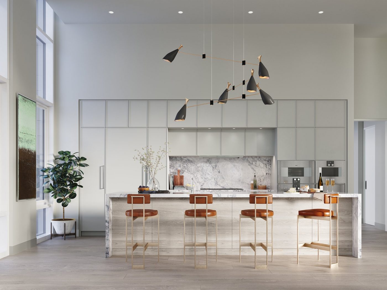
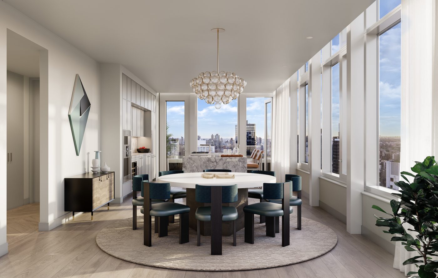
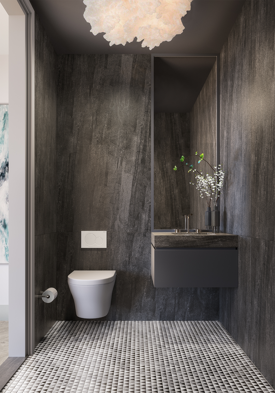
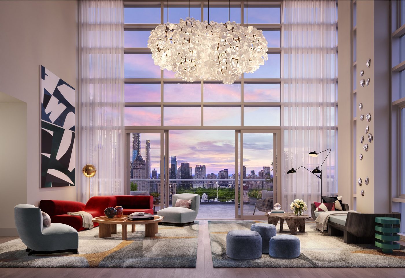
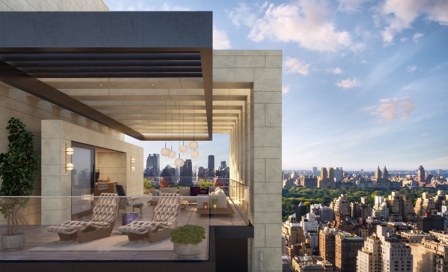
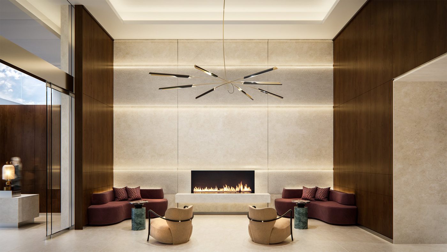
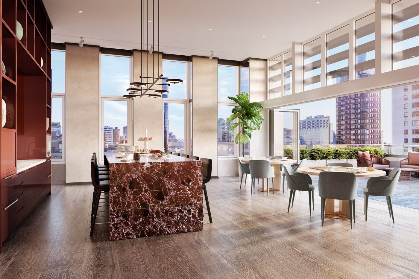

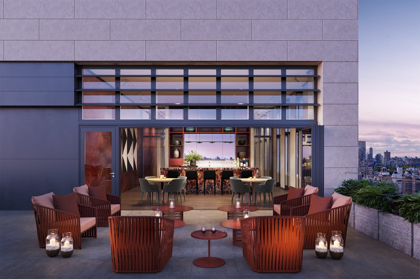
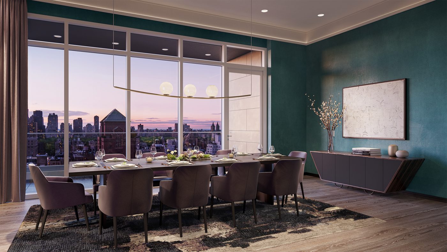
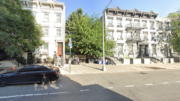
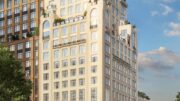

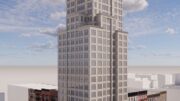
Looks like São Paulo.
Let’s take a little bit of
“this” and little bit of “that”…
Side facade “borrowed” from 111 W. 57th, street level facade like a poor man’s Nordstrom, random windows (sizes and locations), flying balconies?, and interiors from old 1940’s MGM & Warner Bros. movies?!
VIOLA an architectural MESS!
I live in a homeless shelter with my 3 kids. We are all disabled, mentally and physically. I am here on YIMBY today on my real factual 100% no lie honest to god Birthday. On this day I, “Bruh”, am asking the YIMBY community to come together and help “bruh”. I want to thanks “NFA” and “Mr. Galikanokus” in advance.
You can reach me at “RealBruh69 g mail. com”
My condolences. Just two days ago you had 7 kids and now you’re down to 3.
Unfortunately the hunger got to 4 of them
I really like the slender profile with the sleek stone and glass elements. It is very handsome. It’s just too bad that two of the sides have to be all bland, though at least it’s not bare concrete, which I appreciate.
It’s a mess. Nice interiors, though.
an excellent design its a shame not many can tell apparently
The implications of this architecture is the elephant in the room, imo.. it Disrupts high-value/low density & height neighborhoods.. in NYC + any other high price urban area..
Air rights exist for good reason, but I wonder how they now apply,. given these architectural advances..?