Superstructure work is continuing for 270 Park Avenue, JPMorgan Chase‘s upcoming 1,388-foot, 70-story supertall headquarters in Midtown East and number four on our year-end construction countdown. The project spans a full block between Park and Madison Avenues and 47th and 48th Streets, and will yield 2.5 million square feet of office space.
Since our last update in October, more steel pieces have arrived and were welded to the top of the massive cantilevering ground-floor superstructure. Recent photos reveal several construction cranes in the process of being assembled around the core of the tower.
One of the most notable changes since our last update is on the northern corner of the building, where the columns, girders, and beams for the trading floors have begun formation. This section will house the largest office levels in the entire structure and gradually reduce in size further up the edifice. Also visible is the gently tapering shape of the walls. This subtle slope will be found on all four faces of the supertall, which features a series of setbacks on the eastern and western elevations. These two sides are where we will also see the multi-story diagrid columns.
Workers are also beginning to form the intricate steel configuration along the wider northern elevation, featuring numerous corners similar to a row of books on a shelf.
Another significant step in progress is the laying of the metal decking for the first office floor of 270 Park Avenue.
An exterior construction elevator facing Park Avenue is starting rise, while multiple concrete trucks are arriving and parking on the west side of the ground floor to deliver a constant flow of cement.
There is only one teaser rendering posted that gives a glimpse of the entrance. Trees, seating, and a bronze-colored canopy cover an entrance flanked by two giant vertical walls of dark marble. The upper inward-sloping wall of the steel-framed structure is tucked behind the green foliage and is enclosed in an earth-toned paneling system.
A partial floor plan of the ground level along Madison Avenue is shown below and matches the layout of the rendering above. There also appears to be a pair of shallow pools flanking the three revolving doors to the main lobby, along with areas for seating and tables, a green lawn, and the preserved entrance on the western corner leading down to the subterranean corridors to Grand Central Terminal.
There is still no set completion date, or any set of official architectural renderings for 270 Park Avenue.
Subscribe to YIMBY’s daily e-mail
Follow YIMBYgram for real-time photo updates
Like YIMBY on Facebook
Follow YIMBY’s Twitter for the latest in YIMBYnews

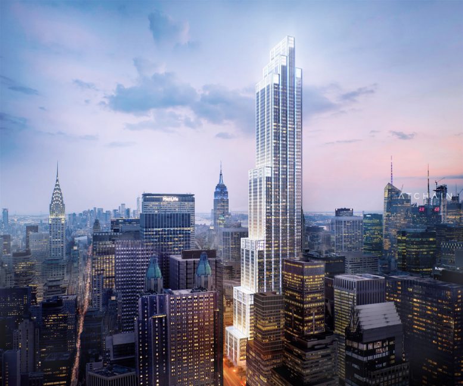
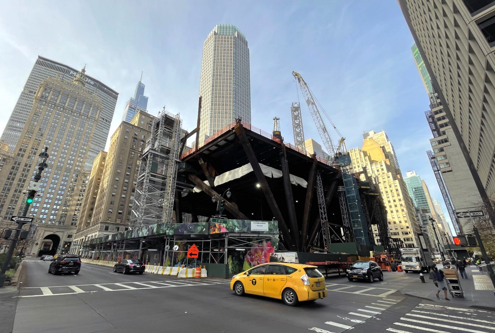
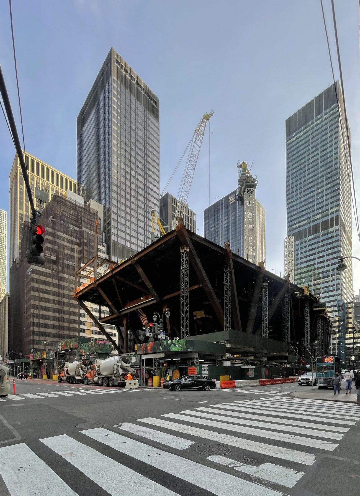
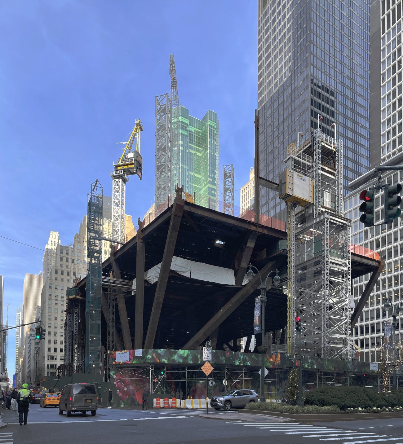
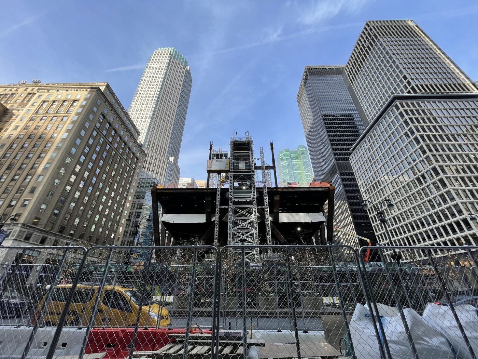
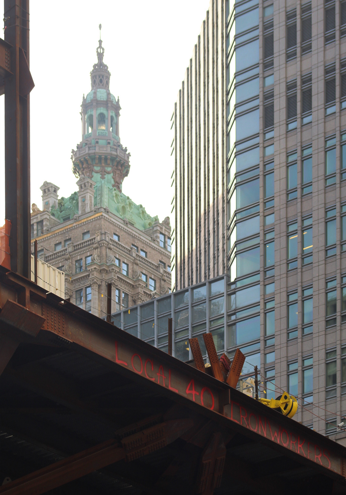
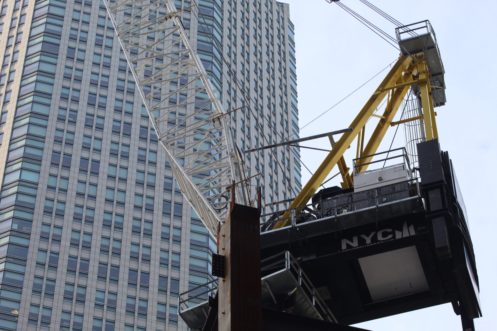
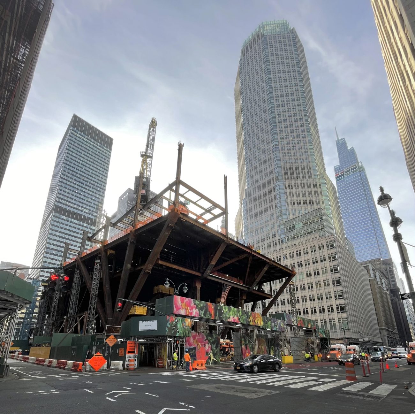
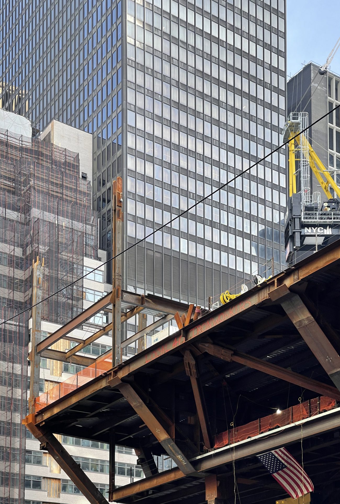
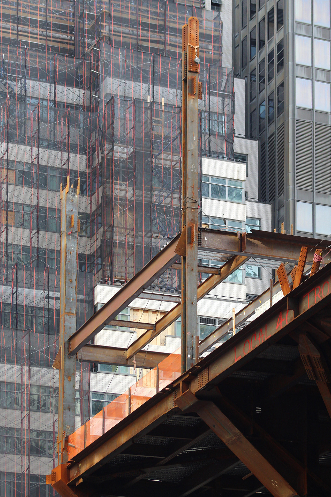
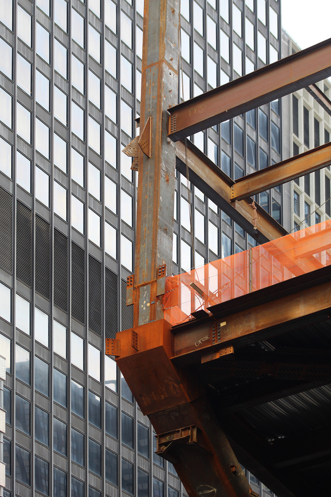
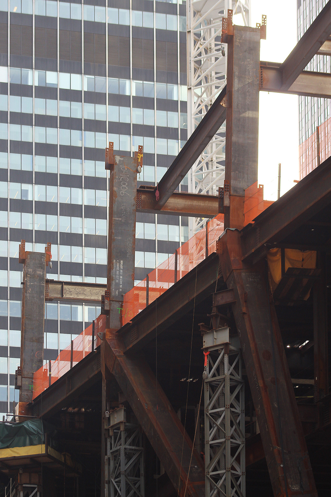
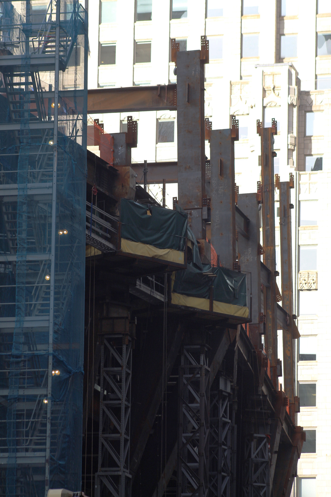
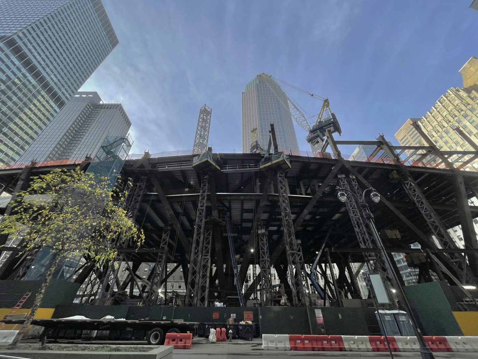
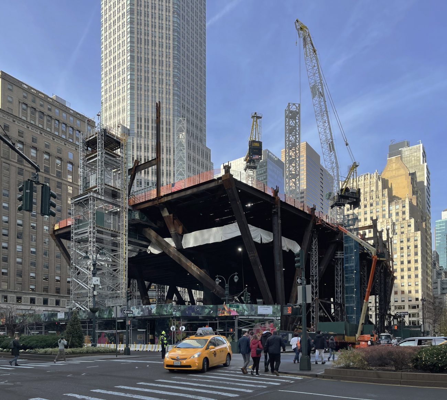
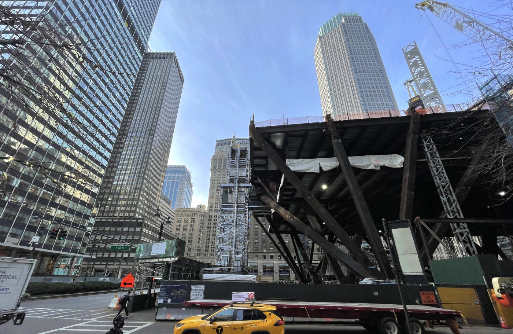
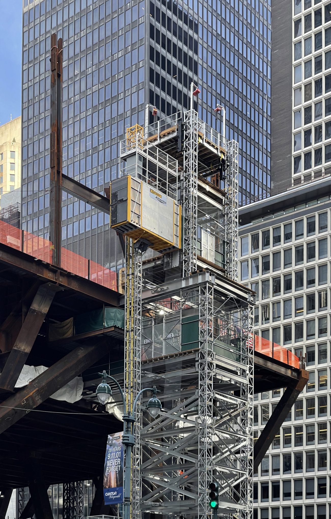
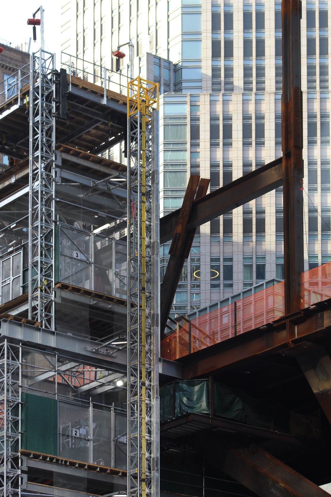
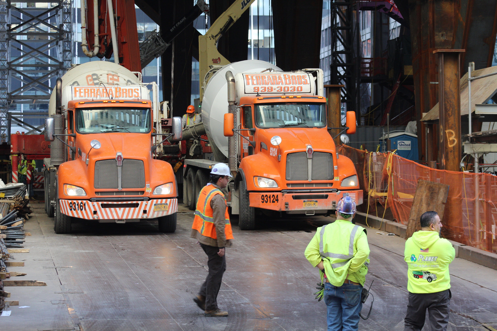
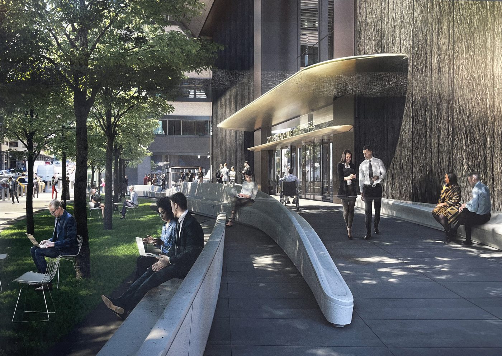
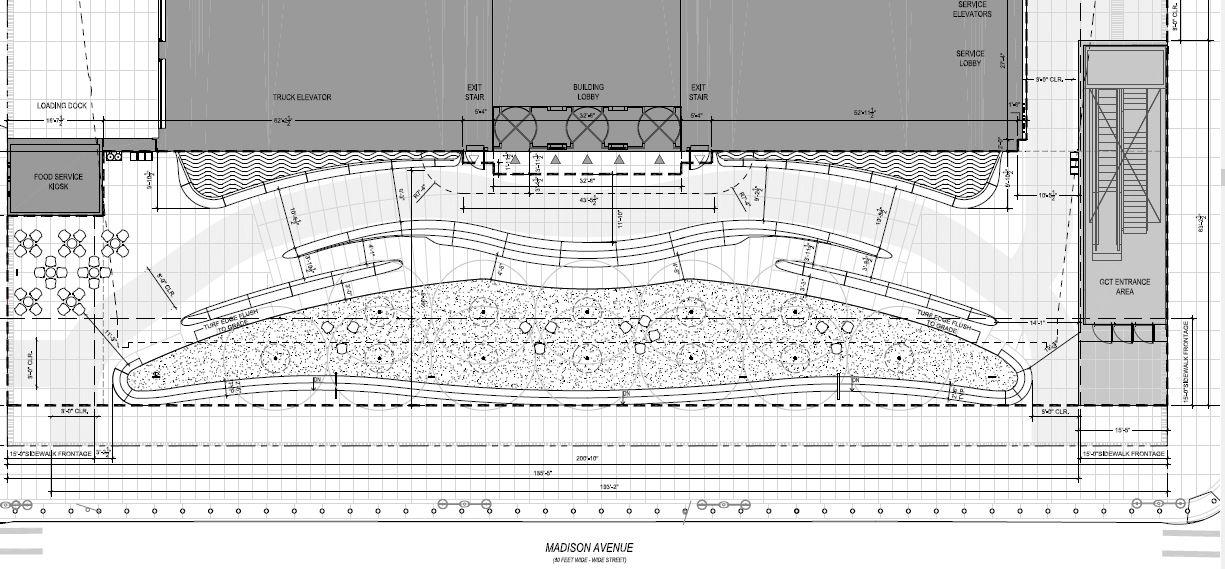

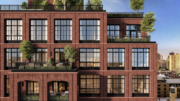


They’ll do its superstructure today, and tonight, and probably tomorrow morning before its completion arrive. Let’s just at lease have a look on steel first: Thanks to Michael Young.
Everything about this company and their new tower is wrong. So they give the world the middle finger at the top…
What are you going on about?
It’s a shame that the grand old
Waldorf Astoria Hotel is being hidden from view by yet another
“SUPERTALL”…
Soon the skyline will resemble…
“BLADERUNNER 2.0 THE REBOOT”!
You do realize there was a 700′ tall tower in that very spot before, which also blocked the Waldorf Astoria. I’m sure the Waldorf Astoria prefers have a tower full of people across the street than an empty lot.
Are you really complaining about tall buildings, in midtown manhattan….
This might be one of the most exciting and mysterious buildings under construction in the City. A bold superstructure is going up without any architectural renderings. Not to mention, the historic demolition of the Union Carbide Building. From what I see in the single new rendering, it looks very nice. SOM? KPF? Norman Foster? Still, 270 Park is looking good so far.
The fact that that there are still, even at this late date, no official renderings for such an important building, is kinda obnoxious..,
Because the final building will probably be much smaller as JP Morgan no longer needs all this space as over half their workers are remote.
Not correct. JPM, a bank, is very opposed to remote working – especially as a permanent mode – and with good reason. As Barry Diller well said “You cannot run a global corporation from everybody’s living rooms.”
This state of the art building will be built full size and filled.
Once they’ve consolidated every employee they can fit from the other buildings they have been occupying,it may be interesting to see how quickly that vacated space fills.
Such a great project
A real transformation of that boring and ugly predecessor
The greatest bank in the world should have a great new york HQ
greatest bank in the world? We measure that?
Poor AOK, we long-time readers at YIMBY all feel bad for you in your desperate self-loathing state
Blah.blahblah…go.change your undies.
zzzzzzzzzzzzzzzzzzzzzzzz
I’m definitely looking forward to the rise of this supertall that I hope will stand longer and be more admired than the previous 270s.
I love the setbacks. This is a good looking building.
What is going to happen to the Roosevelt hotel and all the the buildings in that area?
Great to watch this bldg. going up. Amazing photos…& yes, it will be much better than the UC box
Definitely one of the most exciting projects in all of Manhattan right now. It’s not “skinny” and not out of proportion for the area. It’s not by Gene Kaufman and instead from a world-leading architectural firm. And unlike any other, we know it will be 100% leased and full of people upon completion. All comments against this are 100% NIMBY’s.
Completely agree.
Anyone who uses “out of proportion” or “out of scale” as attacks against a building should instantly have all their arguments discredited.
It’s complete nonsense.
LOCAL 40 RULES