Construction has topped out on Two Manhattan West, a 935-foot-tall commercial skyscraper in Midtown West and number 13 on our year-end countdown. Designed by Skidmore Owings & Merrill and developed by Brookfield, the 58-story tower will yield 2 million square feet of office space directly to the south of its 996-foot-tall fraternal twin, One Manhattan West. AECOM Tishman is the general contractor for the project, which is aiming for LEED Gold Certification and is located at the corner of West 31st Street and Ninth Avenue.
Since our last update in late November, the steel superstructure has reached its final height and the glass curtain wall has continued its steady ascent.
One of the most interesting perspectives from which to view the two towers is along Eighth Avenue between Madison Square Garden and the James A. Farley Building, where the stone Beaux-Arts façade surrounding the new Moynihan Train Hall contrasts dramatically with the new glass Manhattan West complex rising behind it.
The steel columns, girders, beams, and trusses that make up the hat truss are still in the midst of being assembled and will be capped with a flat roof parapet like its taller sibling. The final outline and shape will become more visible once the wraparound safety cocoon system gets removed and the perimeter shell is fully built.
The tall lobby atrium at the base of the skyscraper is covered in a tight network of metal scaffolding as the shape of the inward-sloping floor plates is being framed by steel members that will eventually support stone slabs, like those seen at One Manhattan West.
Two Manhattan West is slated for completion next summer, as stated on the on-site construction boards.
Subscribe to YIMBY’s daily e-mail
Follow YIMBYgram for real-time photo updates
Like YIMBY on Facebook
Follow YIMBY’s Twitter for the latest in YIMBYnews


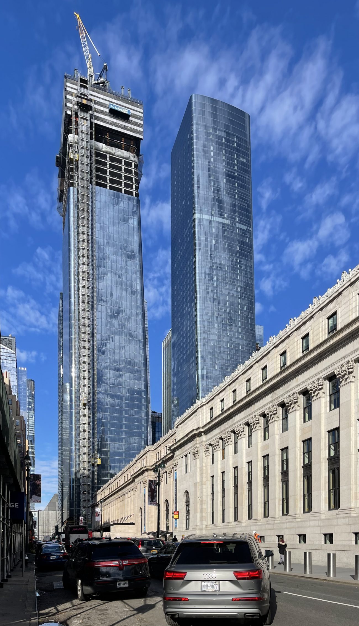
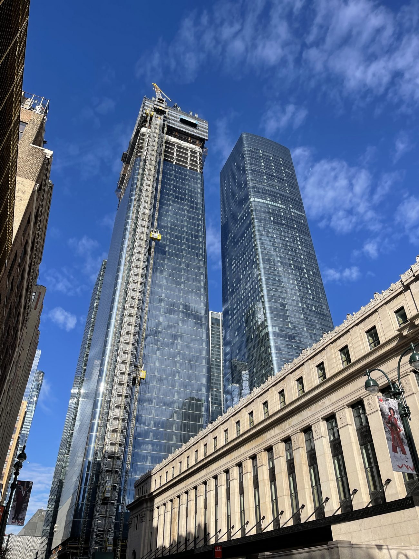
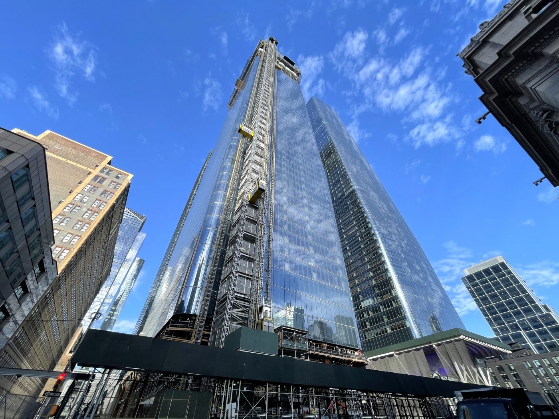

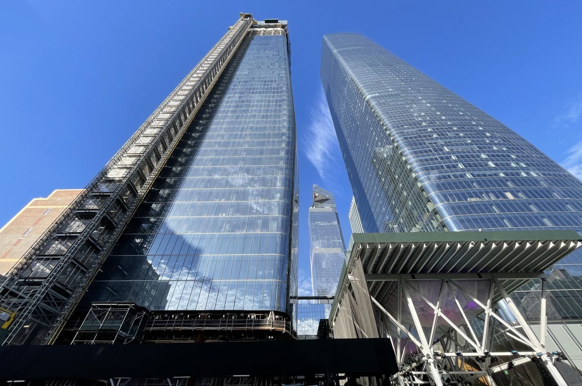
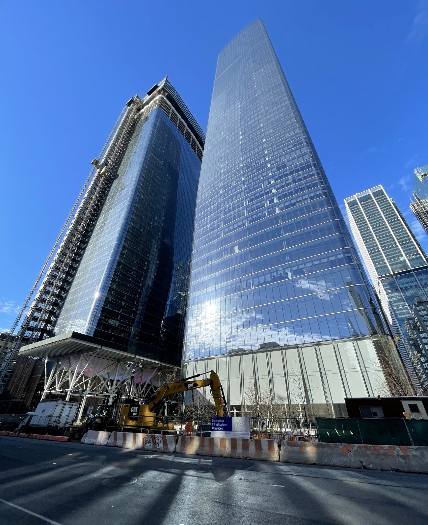

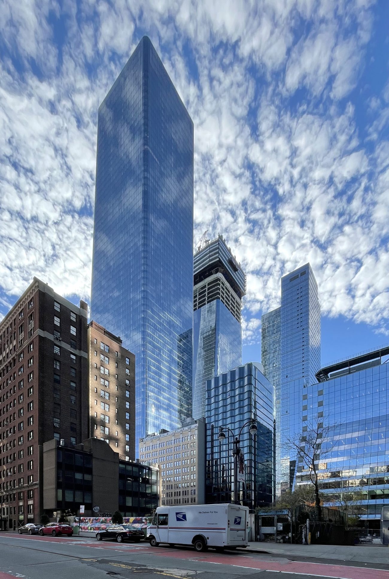
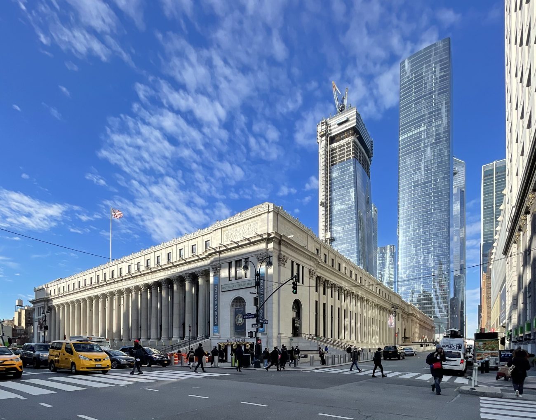
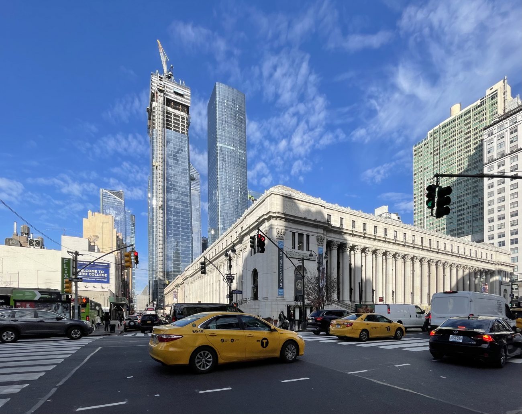
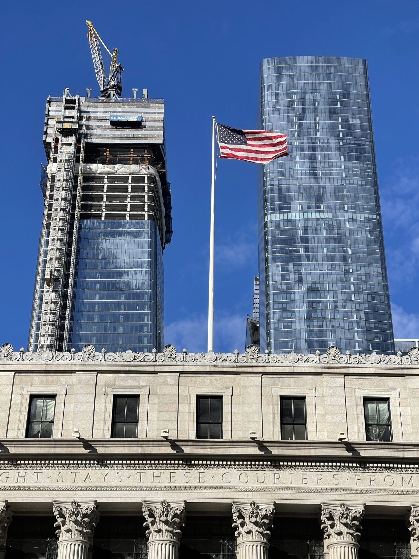
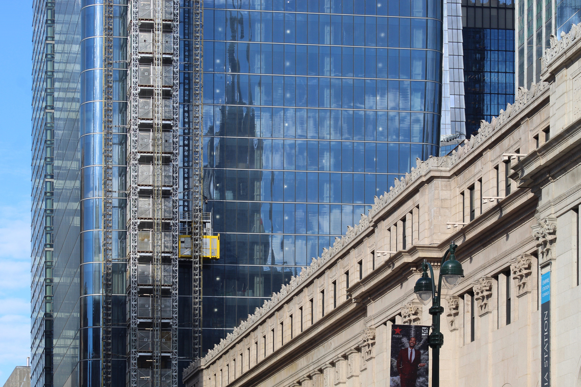
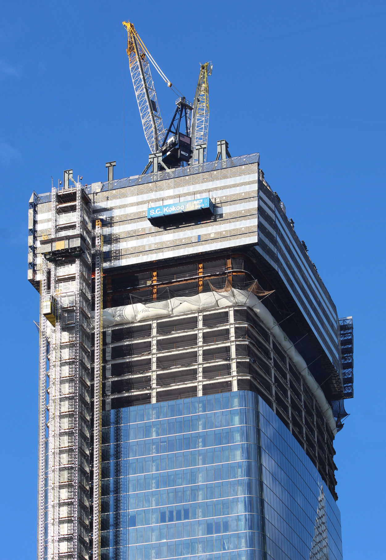
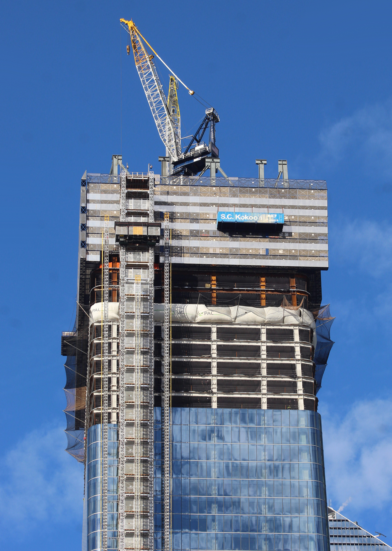
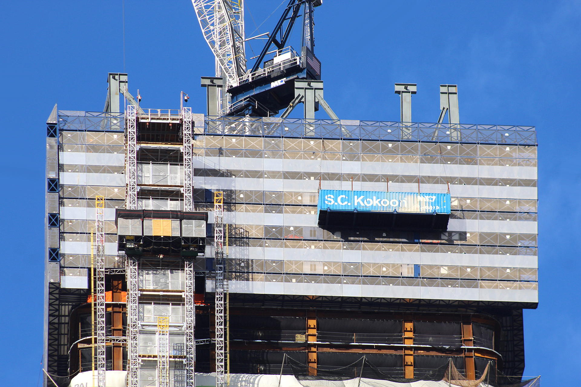
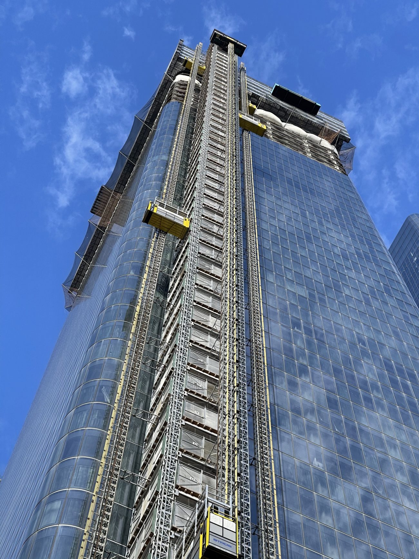
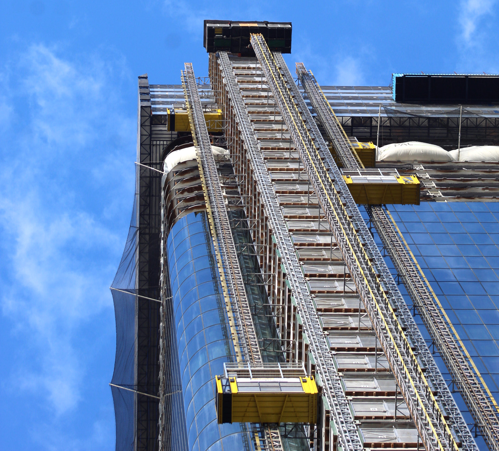
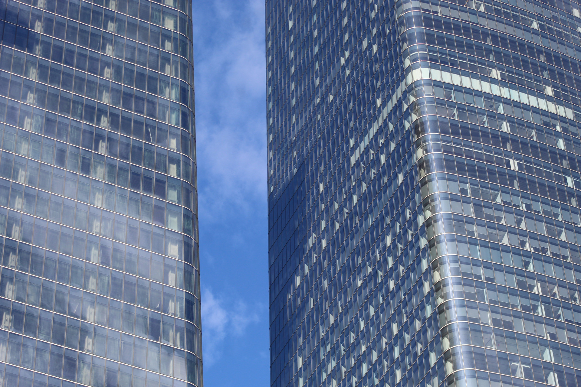





I don’t have second sight, to tandem structured on these towers. Powerful progress with its height and shape, so directly viewed I like it on glass: Thanks to Michael Young.
Is this where unpublished authors come to die?
Incredible.
Well, it’s certainly credible, but I’m not sure about incredible.