Exterior work is wrapping up on 212 West 93rd Street, a 14-story condominium building on Manhattan’s Upper West Side. Designed by Eran Chen, head of ODA, and developed by Landsea Homes and Leyton Properties, the 65,000-square-foot structure will yield 20 residential units designed by GRADE New York and marketed by Compass. Homes are expected to range from one- to four-bedroom layouts, including some full-floor penthouses. 212 West 93rd Street will also contain space for the Shaare Zedek Synagogue, which will have its own entrance on the first floor of the edifice. The Vorea Group is the general contractor for the property, located near the corner of Broadway and West 93rd Street.
Since our last update in August, work has concluded on the eastern portion of the second floor and the sidewalk scaffolding has been disassembled.
Close-up shots show the large rectangular windows lined with thin earth-toned mullions on the second floor. Shrubbery can also be seen on top of the roof parapet.
Below are renderings of the residential units, courtesy of 212 West 93rd Street. Each will be lined with white oak floors, oak-clad floor-to-ceiling windows, an open-style kitchen crafted with custom-stained Ghiaccio gray-lacquer cabinetry, Volakas marble slab countertops and backsplash, and bathrooms with custom millwork and Italian Lymra limestone. Amenities include a 24-hour attended lobby, a landscaped rooftop with al fresco dining and a fully equipped outdoor kitchen, a fitness studio outfitted with Technogym equipment and The Mirror, a children’s playroom, a pet spa, and private storage space for purchase.
The sales gallery for 212 West 93rd Street is now located inside the building. The most affordable home currently available is a 449-square-foot studio for $795,000.
212 West 93rd Street is expected to be finished before the end of the year.
Subscribe to YIMBY’s daily e-mail
Follow YIMBYgram for real-time photo updates
Like YIMBY on Facebook
Follow YIMBY’s Twitter for the latest in YIMBYnews

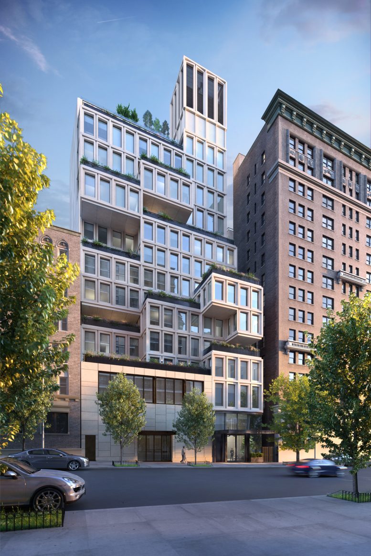
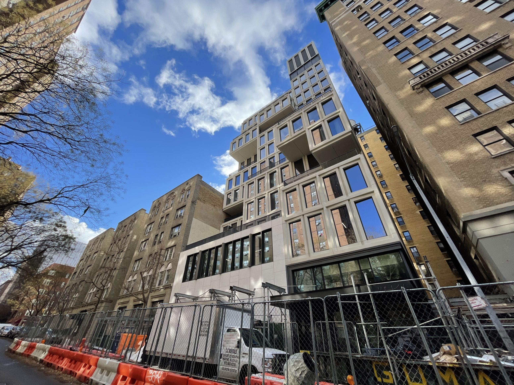
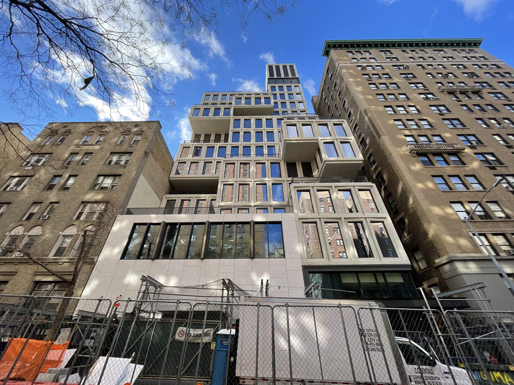
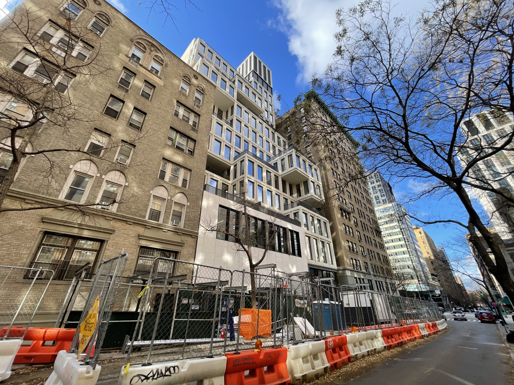
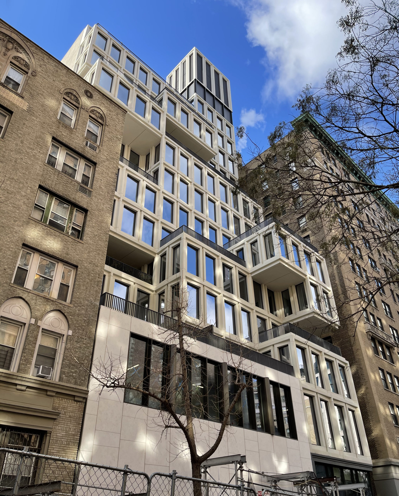
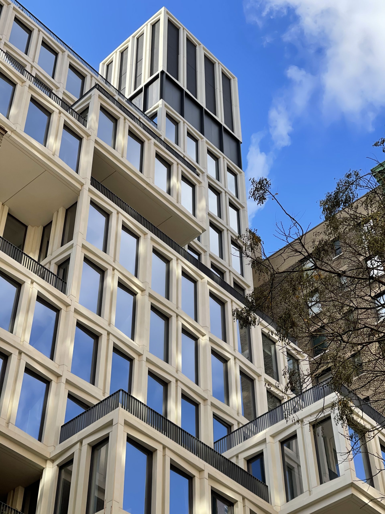
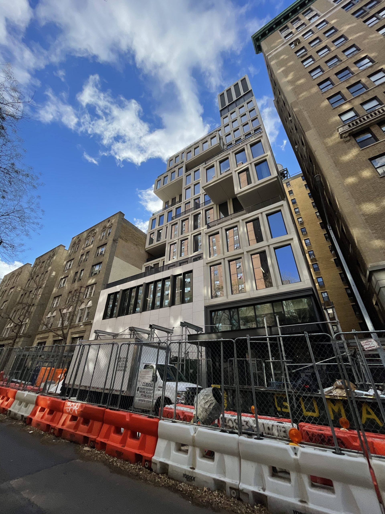
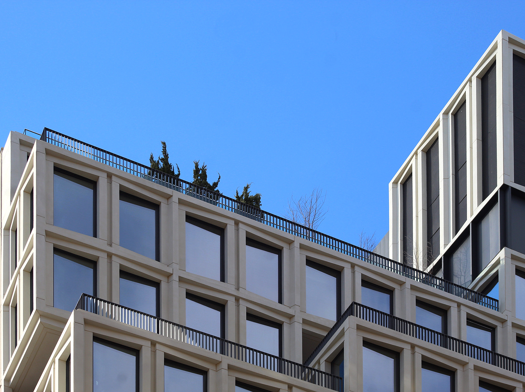
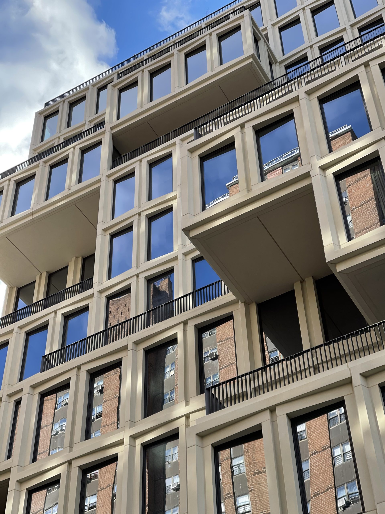
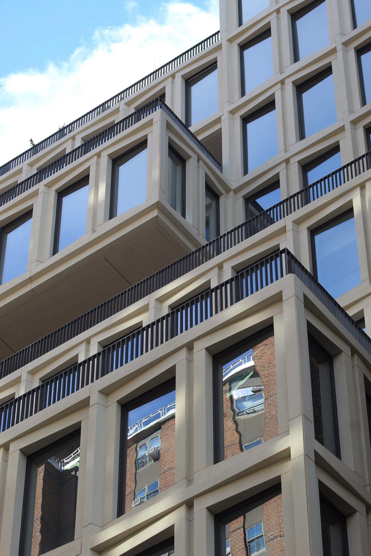
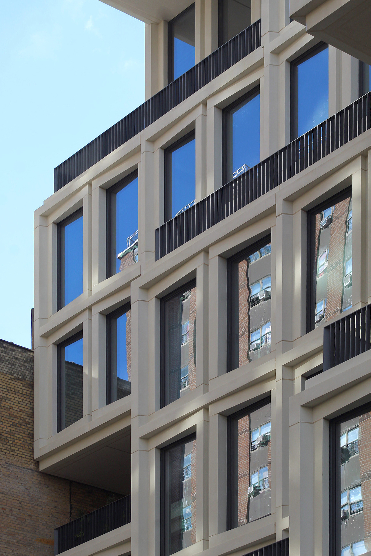
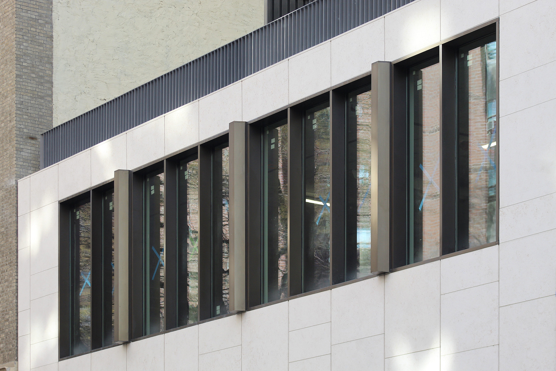

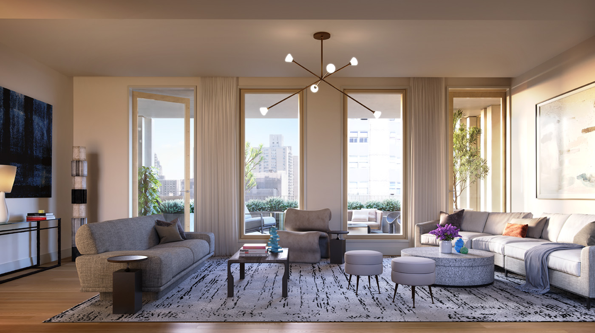
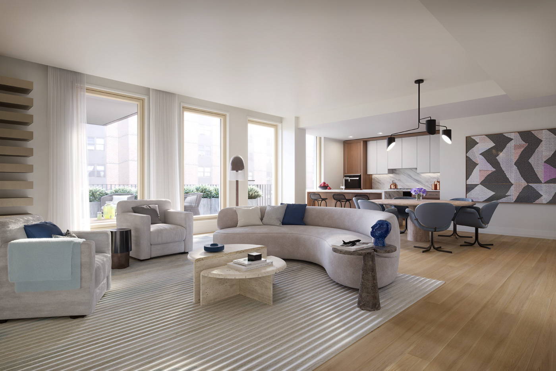
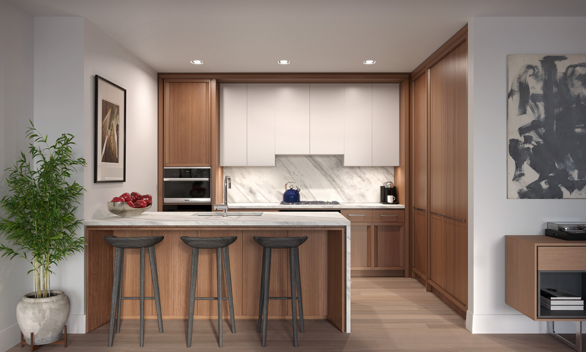
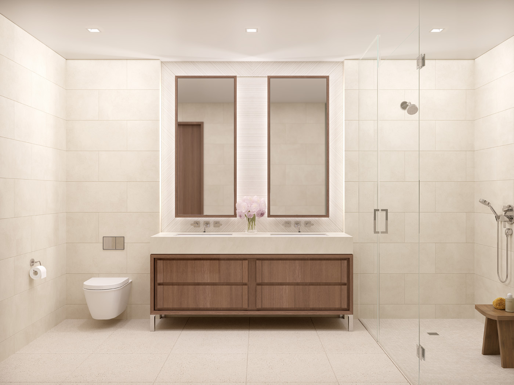
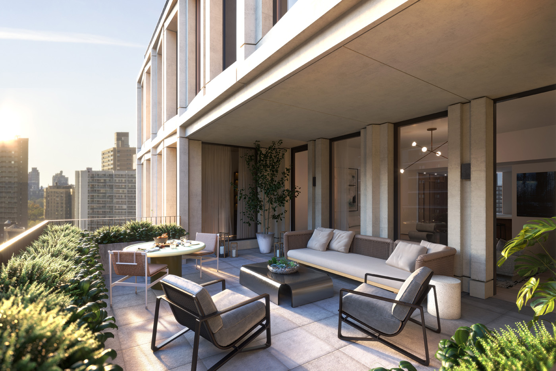

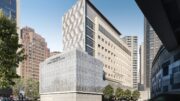
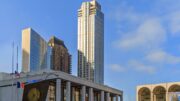
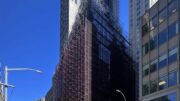
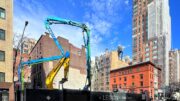
I want to like this, but the base has nothing to do with the floors above. The setbacks could have been better handled with regard to the adjacent building’s blank wall on the left.
Totally.
Why is the base different with no windows on the first floor?
Base must be the synagogue But rest of building looks like dropped in without regards to the neighborhood
When the idea is to make an object building instead of a contextual one – there is no reference to the site – neighbors, building line. It happens with mid-town hotels set back from the street and it happened here. Great that a deal was made with a neighborhood institution (which had an amazing classical facade before it’s demolition and is now hidden in an anonymous bunker), and great to have new residences infused into the neighborhood….but, there will always be a question about this aggressive style of building design philosophy. (At least it doesn’t cantilever 60 feet over the street).
Sorry but…this building is useless on this block. The homes may be nice but it’s relationship to the street…..forget it.
Its terrible now and its not going to improve with age. Sad that this graceless inconsiderate mess is what passes for novel architecture.
“JENGAS, CANTILEVERS & SETBACKS… Oh My”!
Rooftop trees, hanging gardens,
“beer barrel” facades, 30-story blank concrete walls (for future development?),
4 or more floors of penthouses??,
100+ floor SUPERTALLS with GLASS observation decks?
REALLY?!
What is happening to the famed
NY skyline, of the previous early to mid-century?
Every other day, it’s either a
Kaufman, a Poon or some other
“faux-tect” creating a blight in the neighborhood!
Then occasionally we the readers are treated to a well thought out building by RAMSA that pays respect and relates to the neighboring buildings, and includes numerous details and craftsmanship.
NYC is on tract to out Dubai,

as the first 22nd Century city!
I wholeheartedly agree!
Well, the interiors are nice, but that does nothing for the city at all. That’s the nicest thing I can say about this mess.
and will the Synagogue get a facade treatment worthy of it’s presence or will it look
like a Medical Office entry or car showroom door?
There are many many other architects and architectural firms who, to my way of thinking, could have done a much better job designing this science center. Unfortunately the donor and the museum chose an architect who has a somewhat peculiar idea about what a science center for kids is all about. The building’s exterior and interior has without question a somewhat comic book character about it with a heavy dose of sci-fi stage design. Thinking back’ the TWA terminal at JFK airport by Eero Sarinen managed to pull it off this ‘type’ of achitectural pastiche much better than this cartoon of a design. The reality is kids will enjoy this science center and bring them to the museum for is kind of experience but for how long? The center might get ‘old’ very quickly but time will tell.
Lived next door at 220 West 93 street Apartment 12B
My father had his medical practice next to the lobby, few steps up.
1961 – 1991 moved to south Florida .
Went to synagogue every year growing up ( always fully packed – my father & Uncle Holocaust survivors ) and were my brother had his Bar Mitzvah. In the temple was a memorial plate on the wall for my father and others.
Shocking to see what happened many years later.