Exterior work is progressing on “The Westly,” a 20-story condominium building at 251 West 91st Street on Manhattan’s Upper West Side. Designed by ODA Architects and developed by Adam America Real Estate and Northlink Capital, the reinforced concrete superstructure will yield 57 residences and features a dramatic set of stepped cantilevering setbacks on its northern elevation. Ryan Serhant of SERHANT is now handling the marketing and sales and Urban Atelier Group is the general contractor for the property, which is located at the corner of 91st Street and Broadway.
“The Westly is more than a name—it’s a lifestyle; a manner of being,” said Jennifer Alese, who leads SERHANT. New Development. “The Westly stands out because we are giving residents a unique identity that they can relate to or aspire to become; a place they can truly call home.”
Since our last update in September, nearly all of the windows have been installed and the sculpted limestone façade has continued to rise up the building, now reaching the final volume below the roof parapet.
Comparing photographs of The Westly from early September with those taken in late December show a significant amount of the outside walls covering the perimeter. About two-thirds of the building now has its chevron pattern limestone panels, while the grid of windows has reached the top residential floor. The black netting and metal scaffolding, used to cover the mechanical bulkhead above the roof parapet, appears to be taken down and can no longer be seen from street level.
The group of cantilevers hanging over the adjacent Equinox gym is still covered with temporary platforms and scaffolding. We can even see some of the workers installing a few of the limestone panels.
Homes at The Westly start at $2.625 million for a two-bedroom, 1,252-square-foot layout and range up to $13.5 million for a five-bedroom, 3,524-square-foot unit. A select number of homes include private outdoor terraces. Also part of the total inventory are two exclusive penthouses, each spanning approximately 3,500 square feet with more than 1,000 square feet of private outdoor space. Interiors will be finished with nine-foot ceiling spans, white oak flooring, custom doors and moldings, Bosch washers and dryers, and multi-zone HVAC systems.
The Westly’s penthouses will come with crema delicato marble-clad fireplaces, honed crema delicato marble kitchen countertops with a matching range hood, Waterworks polished nickel fixtures, Gaggenau appliances, and waterfall islands. Bathrooms include honed Calacatta Gold and thassos mosaic flooring, Calacatta Gold marble slab walls and countertops, custom white lacquer oak vanities, Duravit floor-mounted toilets, Waterworks polished nickel fixtures, and radiant-heated floors.
The roof parapet will be home to an expansive outdoor swimming pool sitting along the northern corner surrounded by landscaping and lounge seating with 360-degree views of the Upper West Side, the Hudson River, the Midtown skyline, and panoramic year-round sunrises and sunsets. Additional residential amenities include 24-hour concierge with a double-height lobby, a fitness center and yoga studio, a lounge, a children’s playroom, a youth gaming room, a music room, a bike storage room, a pet grooming station, and private storage units available for purchase. Below are exterior and interior renderings made by V1 and MOSO Studio that show the magnificent two-story lobby and amenity spaces.
The following renderings were made by Christian Eriksson from Redundant Pixel and show the rooftop swimming pool and fitness center.
Construction on The Westly is expected to be finished this spring
Subscribe to YIMBY’s daily e-mail
Follow YIMBYgram for real-time photo updates
Like YIMBY on Facebook
Follow YIMBY’s Twitter for the latest in YIMBYnews

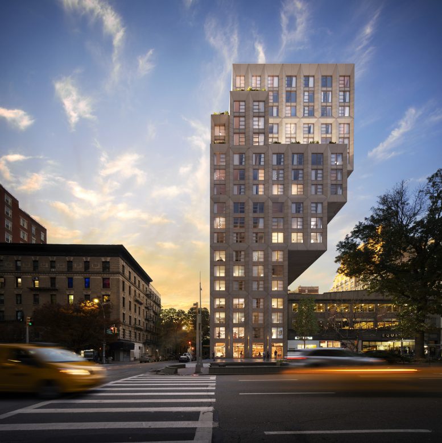


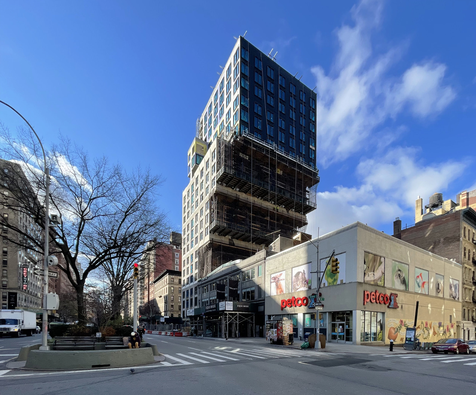
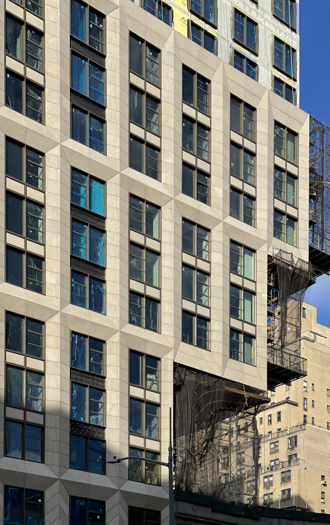
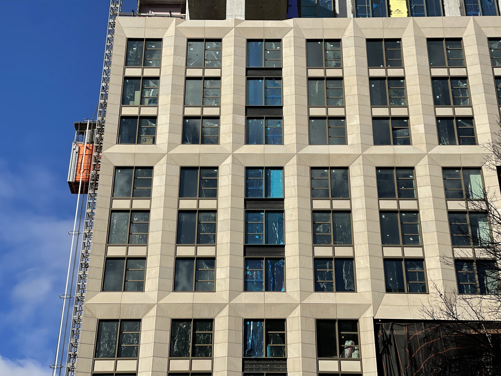

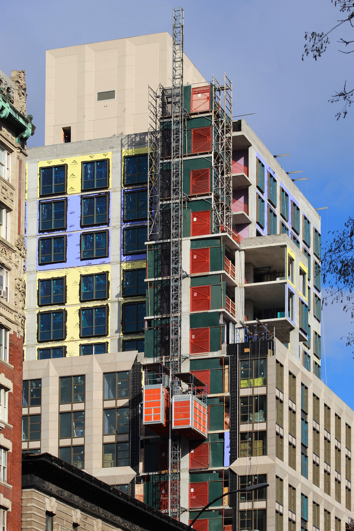
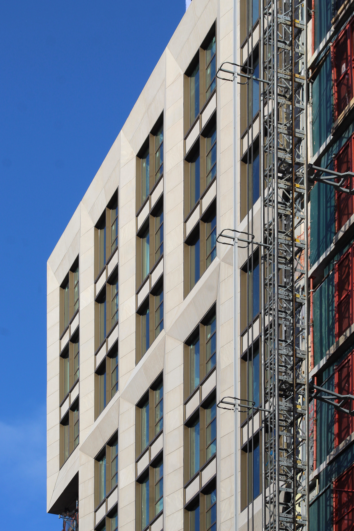
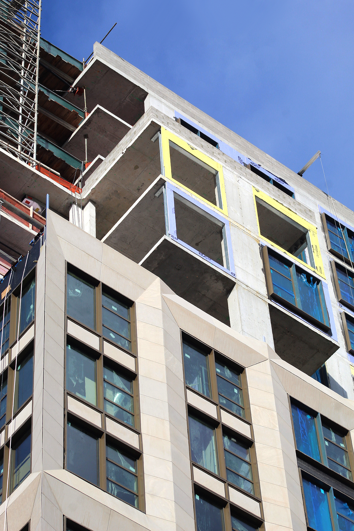
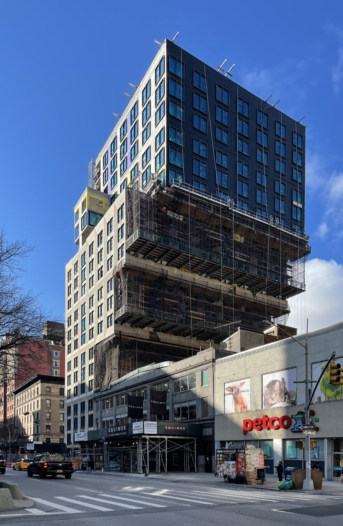
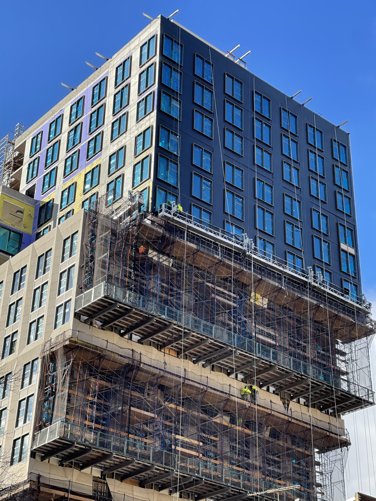
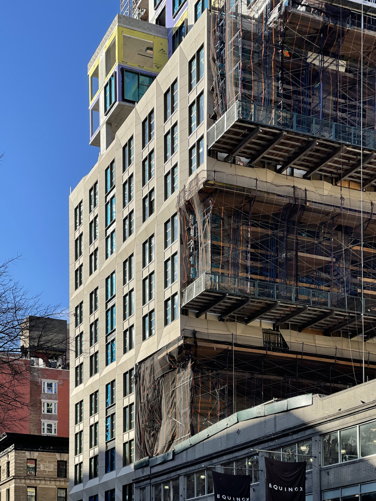
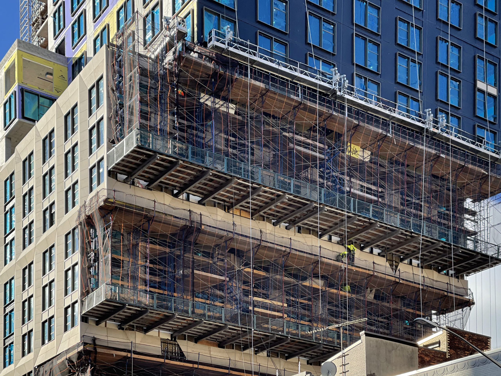
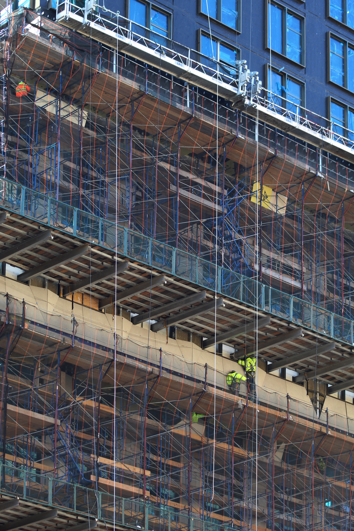

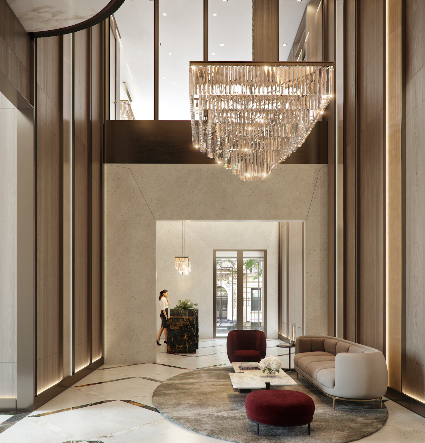
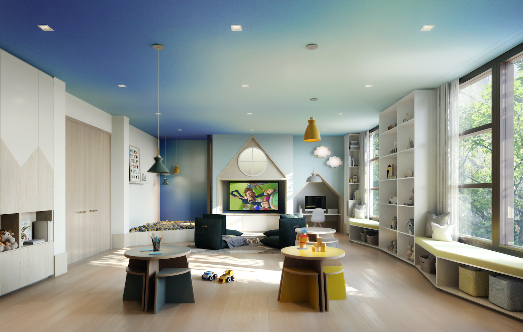
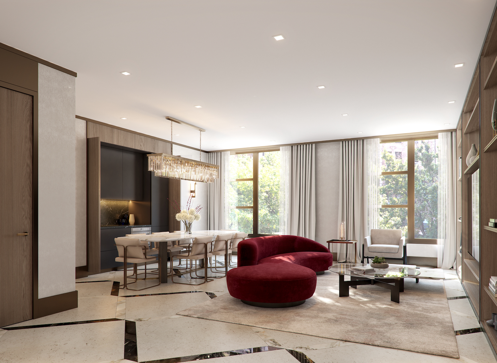
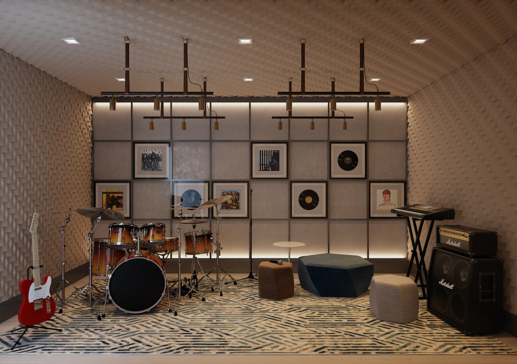
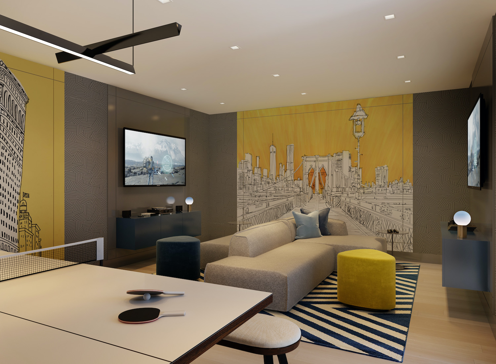
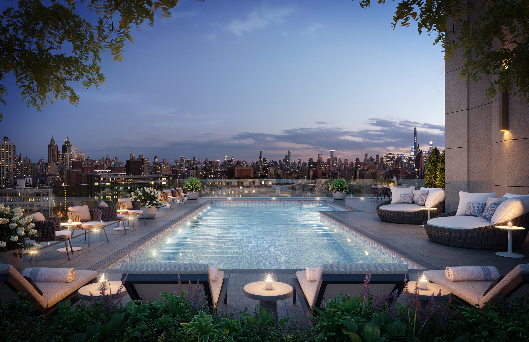
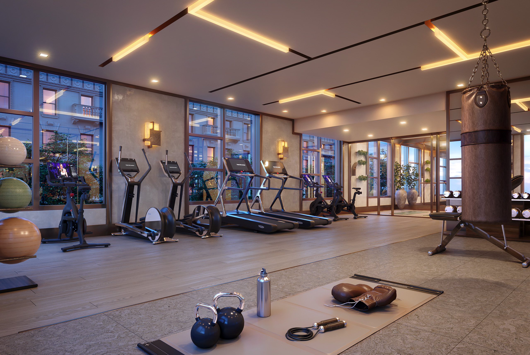

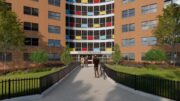


Your photos helped progress on show with its design, and stepped setbacks are the most power to close this superstructure. It only had one real estate, since I first met: Thanks to Michael Young.
Growing on me …………….
Well it does look like a growth
It may be benign, but not sure . . . . ..
Error
The nadir of architectural self control.
There are a half dozen significant buildings going up within a 10 block radius of this one and, this one excepted, they’re all at least decent looking and solid additions to my neighborhood. Some are quite imaginative, especially the two at 93rd (on on B’way, one just East of it).
This one’s a blight. Period. It deserves to fail miserably.
I really hope the rooftop pool isn’t on the cantilevered side?!!

LOL… Thought the same!
Talk about an eyesore….no matter how many pictures Michael Young continues to post, it remains an eyesore.
Hateful by design.
I can’t help it. I still hate this thing.
Why?
Just because you can…
I’m joining the chorus. So tired of these cantilevered monstrosities. I know they are trying to maximize usable space versus air rights, but these are a middle finger to the city on par with Kaufman’s trash.
Yes
Its painful that DOB codes have no problem with aesthetic terrorism like this but heaven forbid if a hotel be properly built to the streetwall.
DoB codes have and should have nothing to do with aesthetics. But I do hope the engineering in good on this one, and in 25 years it doesn’t topple over onto it’s neighbors.
This building’s cantilevered structure is built right above the Equinox gym that suffered a gas explosion in November 2018, blowing out the front windows of the gym. This location has a questionable history!
Youre joking. Many DOB codes have to do with aesthetics. Read the three descriptions for R10 zoning and tell me those don’t address aesthetics. Get outta here with that.
Beautiful facade, hideous massing.
Horrible design. True to A Techtonic etc
It is simply an attempt to make a (BAD) statement.
Nice detailing (seems) at facade, though.