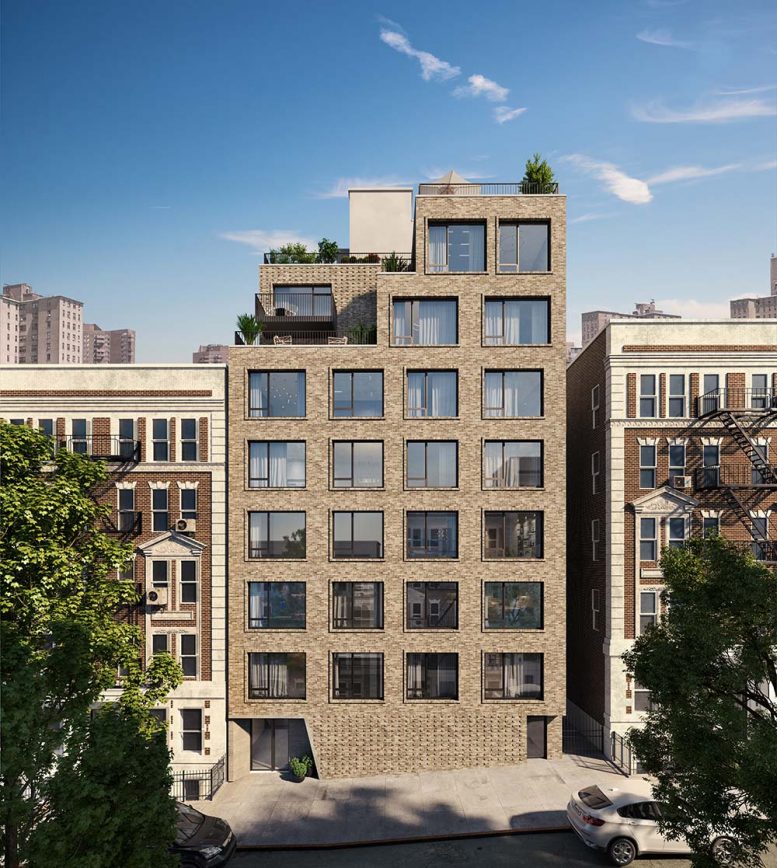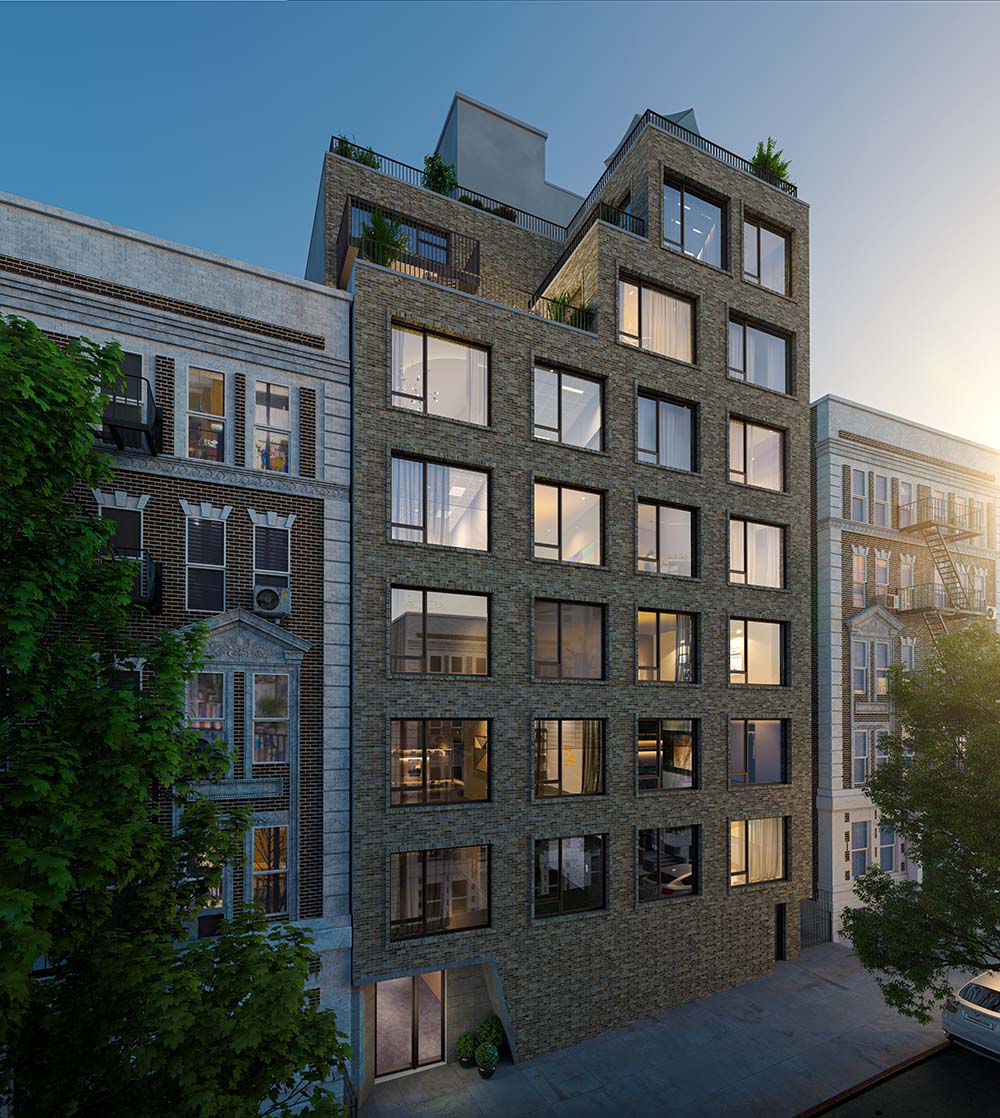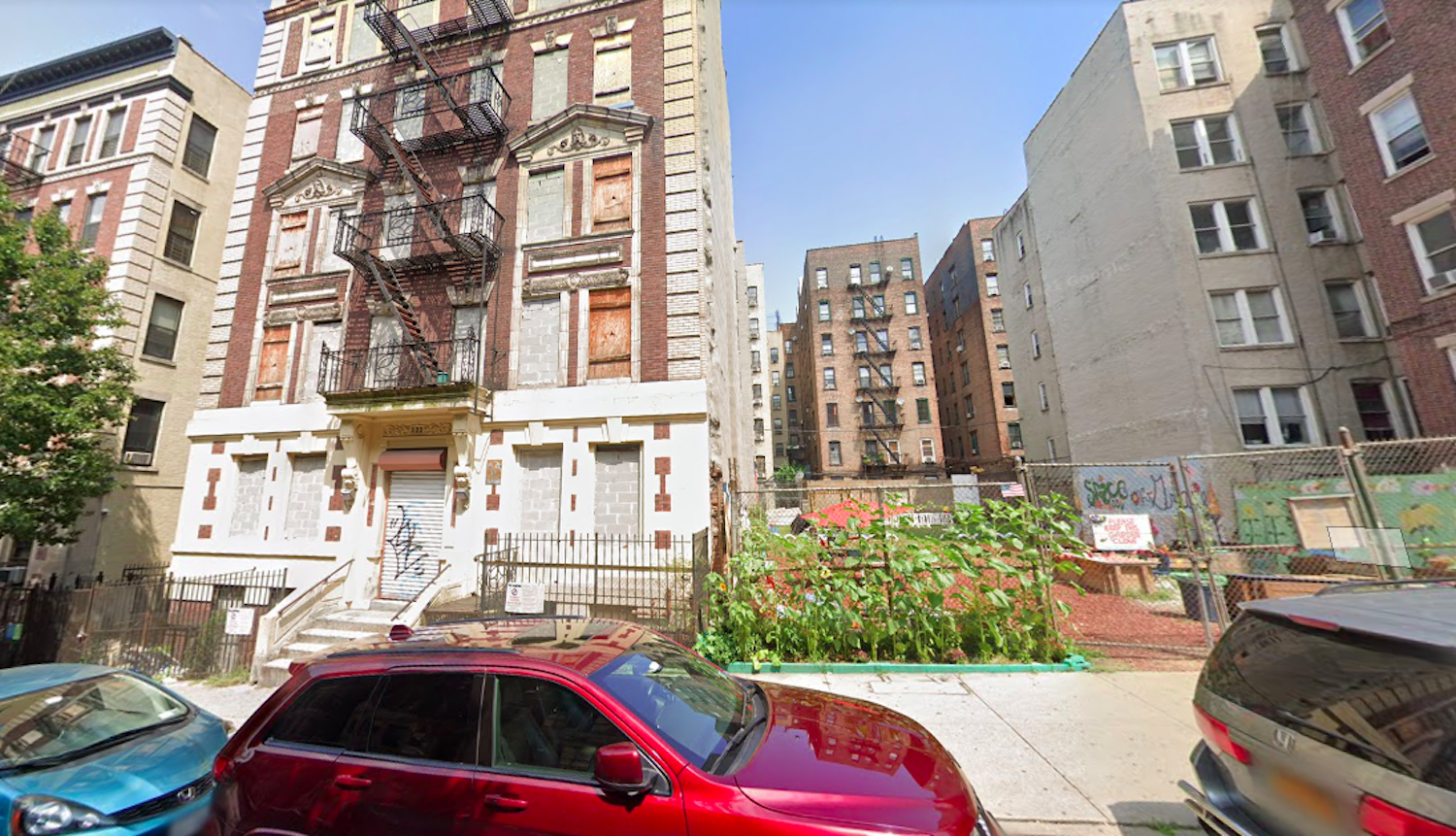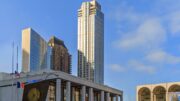Permits have been filed for an eight-story residential building at 521 West 134th Street in West Harlem, Manhattan. Located between Broadway and Amsterdam Avenue, the lot is near the 137 Street – City College subway station, serviced by the 1 train. Haussmann Development is listed as the owner behind the applications.
The proposed 80-foot-tall development will yield 19,071 square feet designated for residential space. The building will have 28 residences, most likely rentals based on the average unit scope of 681 square feet. The concrete-based structure will also have a cellar and a 40-foot-long rear yard.
NDKazalas Architecture is listed as the architect of record.
Demolition permits will likely not be needed as the lot is vacant. An estimated completion date has not been announced.
Subscribe to YIMBY’s daily e-mail
Follow YIMBYgram for real-time photo updates
Like YIMBY on Facebook
Follow YIMBY’s Twitter for the latest in YIMBYnews








This could be a handsome building somewhere but it is the prototype for how not to fit in. The color of the brick is wrong the style of the windows is wrong … Everything about it is wrong except for the fact that infill is good.
Just look a few buildings down to 517 West and they do not fit in to your criteria either. I wished a developer would give some love to abandoned 523 West next door.
” good architecture does not come from mindless reinvention but from skillfully expanding on the foundations and core principals laid down by the masters who preceded us. ”
IS A REAL QUOTE FROM THE ARCHITECT’S WEBSITE.
Meet the new neighbors…
I feel like we talked about this already. All the same things about the oatmeal brick not at all complementing the neighbors were said then too. Who knows, the way developers get away with bait and switch in this city it may look nothing like this rendering anyways.
In the end I suppose im more concerned with these classic apartment houses getting restored and having their often removed cornices and butchered parapets repaired through a city program than a handful of infill projects that dont blend with the neighborhood because of I’ll advised architecture.
No attempt to match the other buildings on the street
That textured brick wall at street level is very odd and certainly not welcoming. Is it meant to discourage people from leaning against the building? I give the potted shrubs by the entrance zero chance for survival.