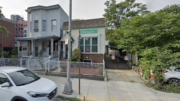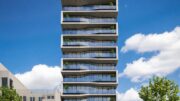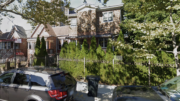Permits have been filed for a 12-story mixed-use building at 832 Rutland Road in East Flatbush, Brooklyn. Located at the intersection of East 49th Street and Rutland Road, the lot is near the Sutter Avenue – Rutland Road subway station, serviced by the 2, 3, and 4 trains. Brookdale Hospital Medical Center is listed as the owner behind the applications.
The proposed 122-foot-tall development will yield 338,611 square feet, with 300,598 square feet designated for residential space, 24,732 square feet for commercial space, and 13,281 square feet for community facility space. The building will have 321 residences, most likely condos based on the average unit scope of 936 square feet. The concrete-based structure will also have a cellar, a 30-foot-long rear yard, a loading berth, and 30 enclosed parking spaces.
Bernheimer Architecture is listed as the architect of record.
Demolition permits have not been filed yet for the parking lot on the site. An estimated completion date has not been announced.
Subscribe to YIMBY’s daily e-mail
Follow YIMBYgram for real-time photo updates
Like YIMBY on Facebook
Follow YIMBY’s Twitter for the latest in YIMBYnews






I don’t think this will be condos. Brookdale is working on several affordable/supportive housing projects.