Façade installation is approaching the 1,066-foot pinnacle of the The Brooklyn Tower, a 93-story residential supertall skyscraper at 9 DeKalb Avenue in Downtown Brooklyn and the tallest structure in the outer boroughs. Designed by SHoP Architects and developed by JDS Development, the building will yield 550 residences, with 150 for purchase, as well as a 100,000-square-foot retail podium bound by Flatbush Avenue Extension to the northeast, Fleet Street to the northwest, and DeKalb Avenue to the south. This public portion of The Brooklyn Tower will utilize the landmarked Dime Savings Bank of Brooklyn, which is being renovated. Douglas Elliman is serving as the exclusive marketing, sales, and leasing agent for the property. YIMBY last reported that 30 percent of rentals are designated as affordable housing units, and residences for purchase start over 500 feet above street level.
The stainless steel, aluminum, and glass exterior has continued to steadily climb the slender reinforced concrete superstructure since our last update in late December, and is now only a seven floors below the start of the crown.
YIMBY captured the building’s building maintenance unit (BMU) being carefully raised in multiple pieces by the construction crane and placed within the crown last week. R&R Scaffolding Ltd. provided the BMU equipment in several truck deliveries parked along Flatbush Avenue Extension. The scaffolding system will sit 20 feet above the center of the roof parapet in order to gain clearance above the air conditioning units and 12 pieces of the curtain wall that line the edges of the crown.
Below are images that show the different parts going up in chronological order.
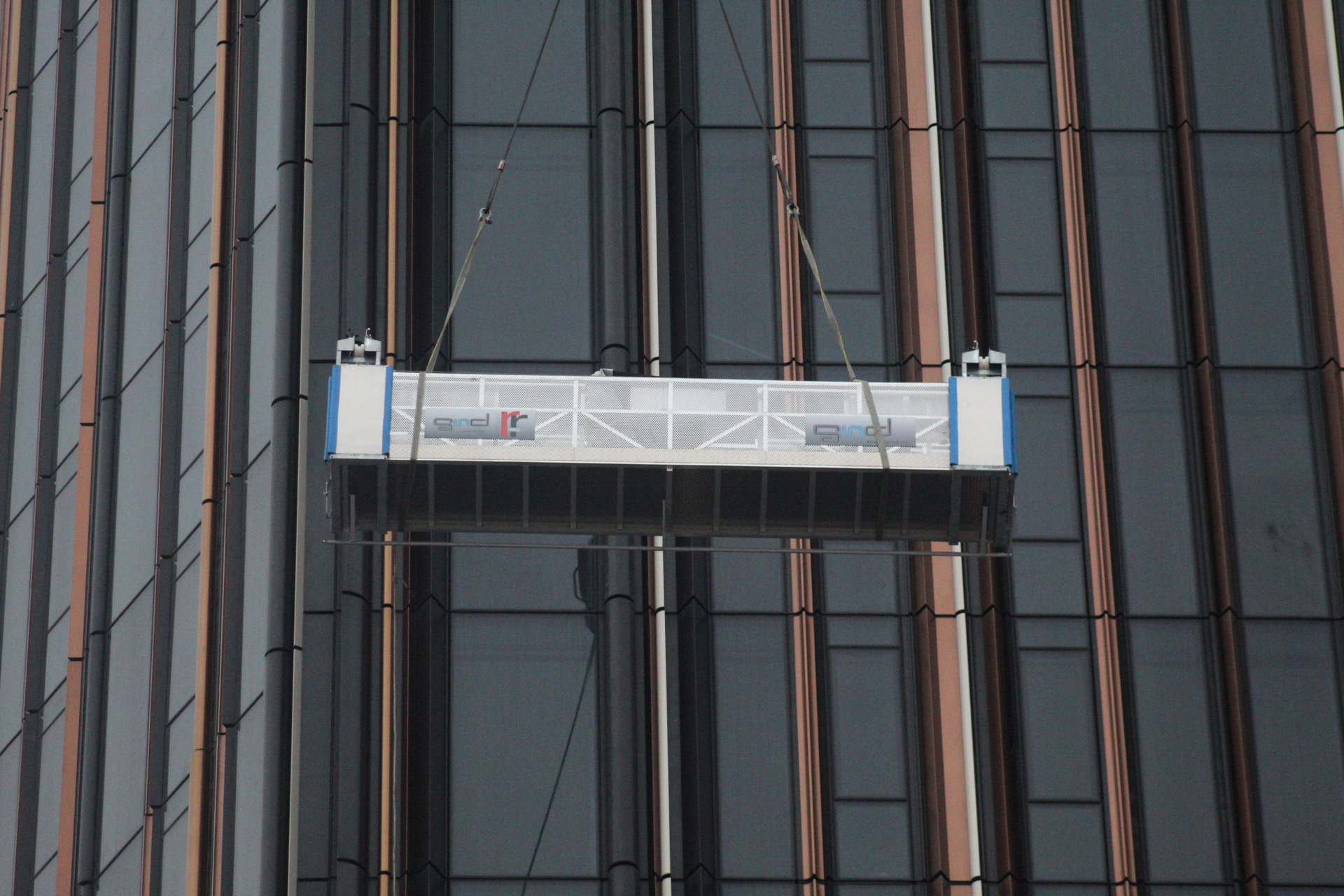
The suspended platform that will carry maintenance workers off the side of the tower. Photo by Michael Young
The development will feature 100,000 square feet of amenities including a fitness center with an elevated outdoor loggia and recreational space. Residential interiors are designed by AD100 design firm Gachot Studios, with amenity interiors design lead by Krista Ninivaggi of Woods Bagot, and landscape design by HMWhite.
The rendering below was recently seen on The Brooklyn Tower’s Instagram and shows an aerial view looking straight down at the roof of the Dime Savings Bank. Swimming pools and hot tubs surround the hexagonal base of the circular dome, while chairs, dining tables, and long rows of landscaping also conform to the parameters of the angled roof geometry. Also visible is a private outdoor terrace on one of the setbacks. Further, the image depicts the future layout of Fleet Street and DeKalb Avenue with new trees, warm-colored stone pavers, and shrubbery populating the pedestrian plaza in front of the Dime Savings Bank.

Looking down at the outdoor swimming pools and roof of the Dime Savings Bank. Rendering seen on @thebrooklyntower Instagram
The Brooklyn Tower is anticipated to launch residence sales in early 2022, leasing in mid-2022, and open for occupancy in late 2022.
Subscribe to YIMBY’s daily e-mail
Follow YIMBYgram for real-time photo updates
Like YIMBY on Facebook
Follow YIMBY’s Twitter for the latest in YIMBYnews

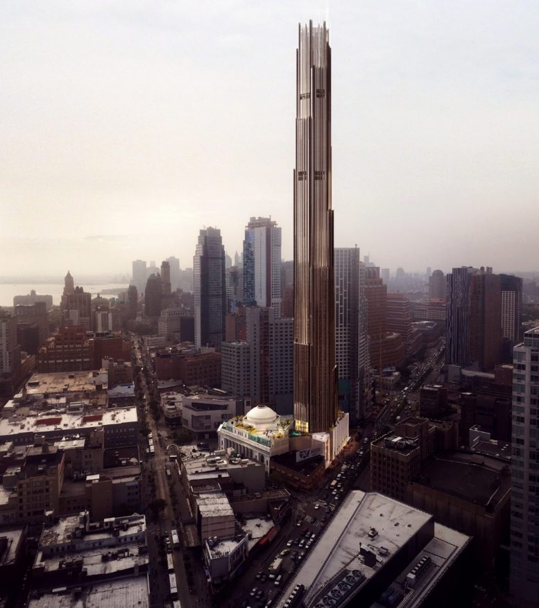
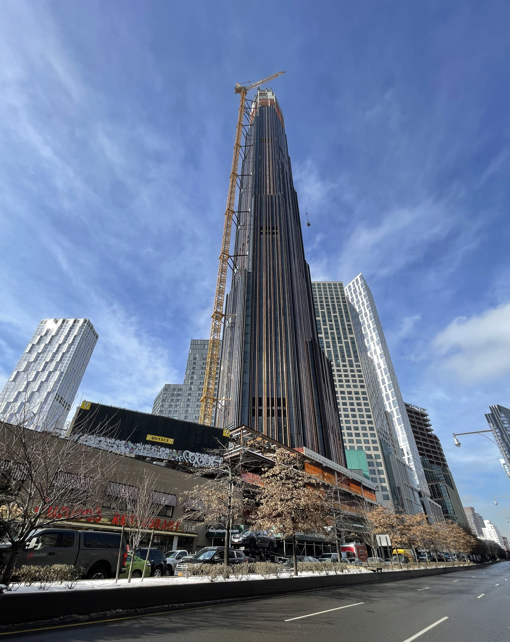

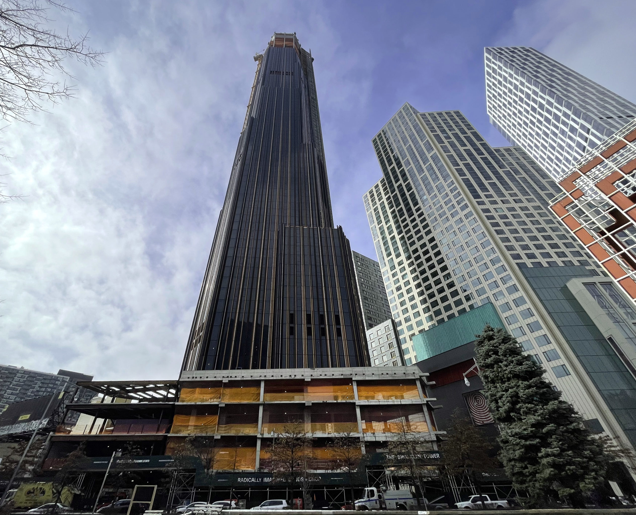
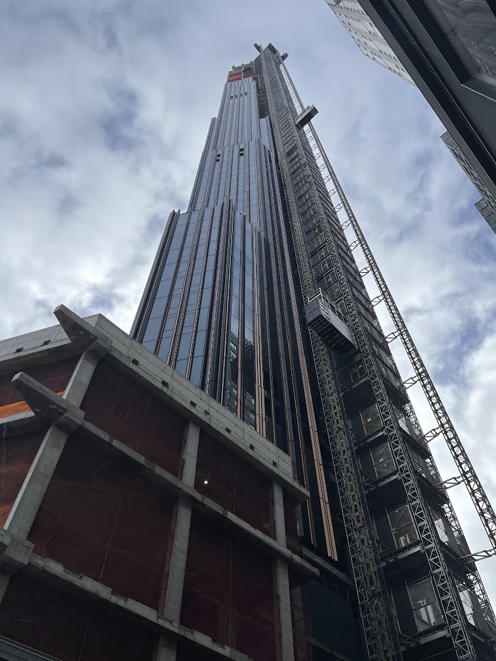



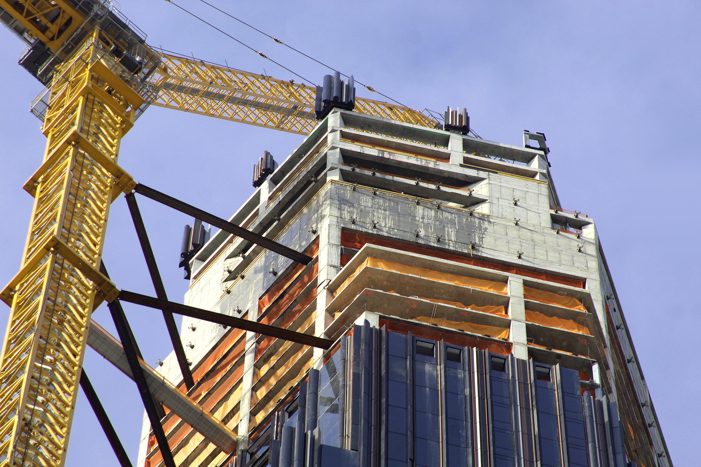
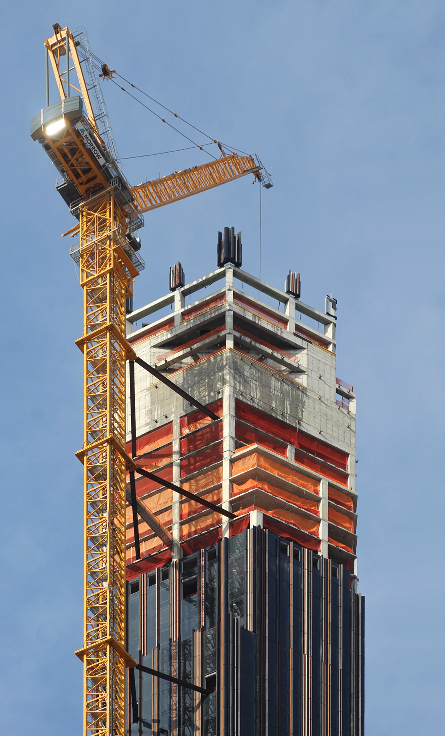
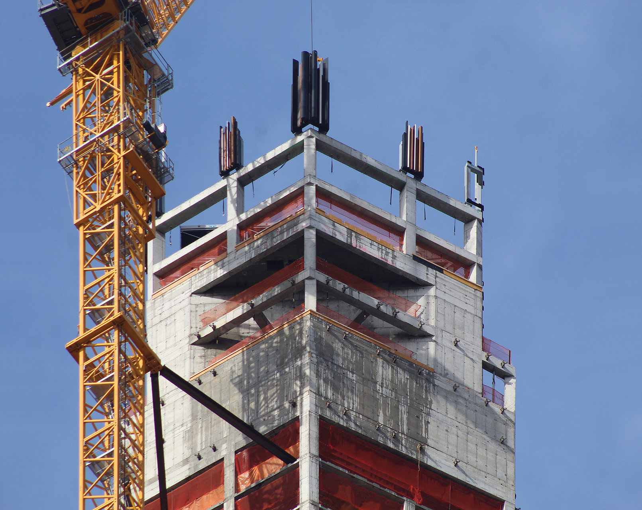
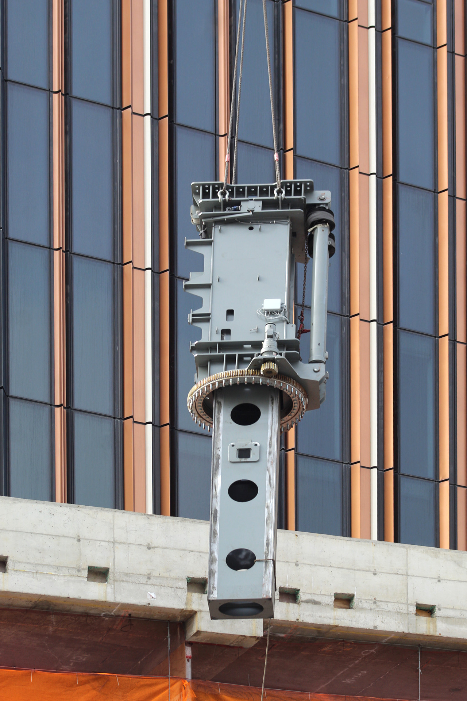
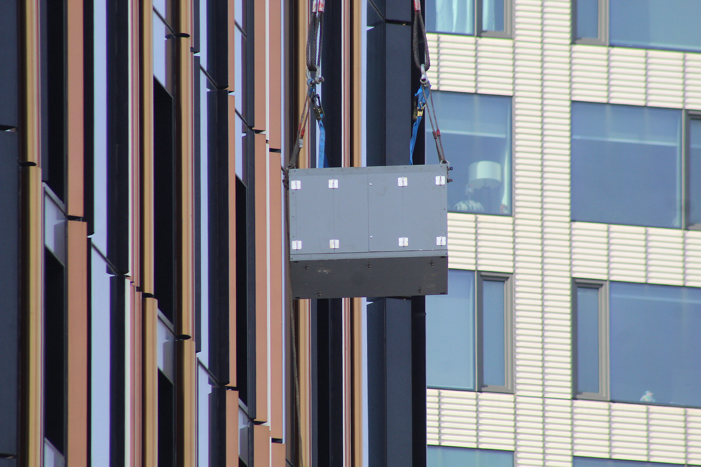
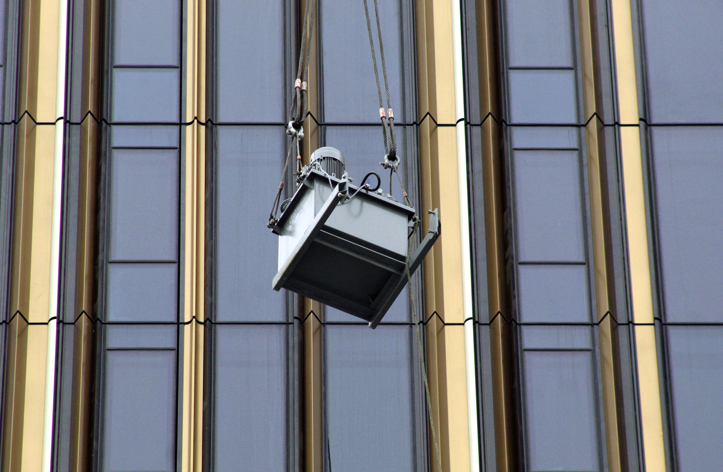
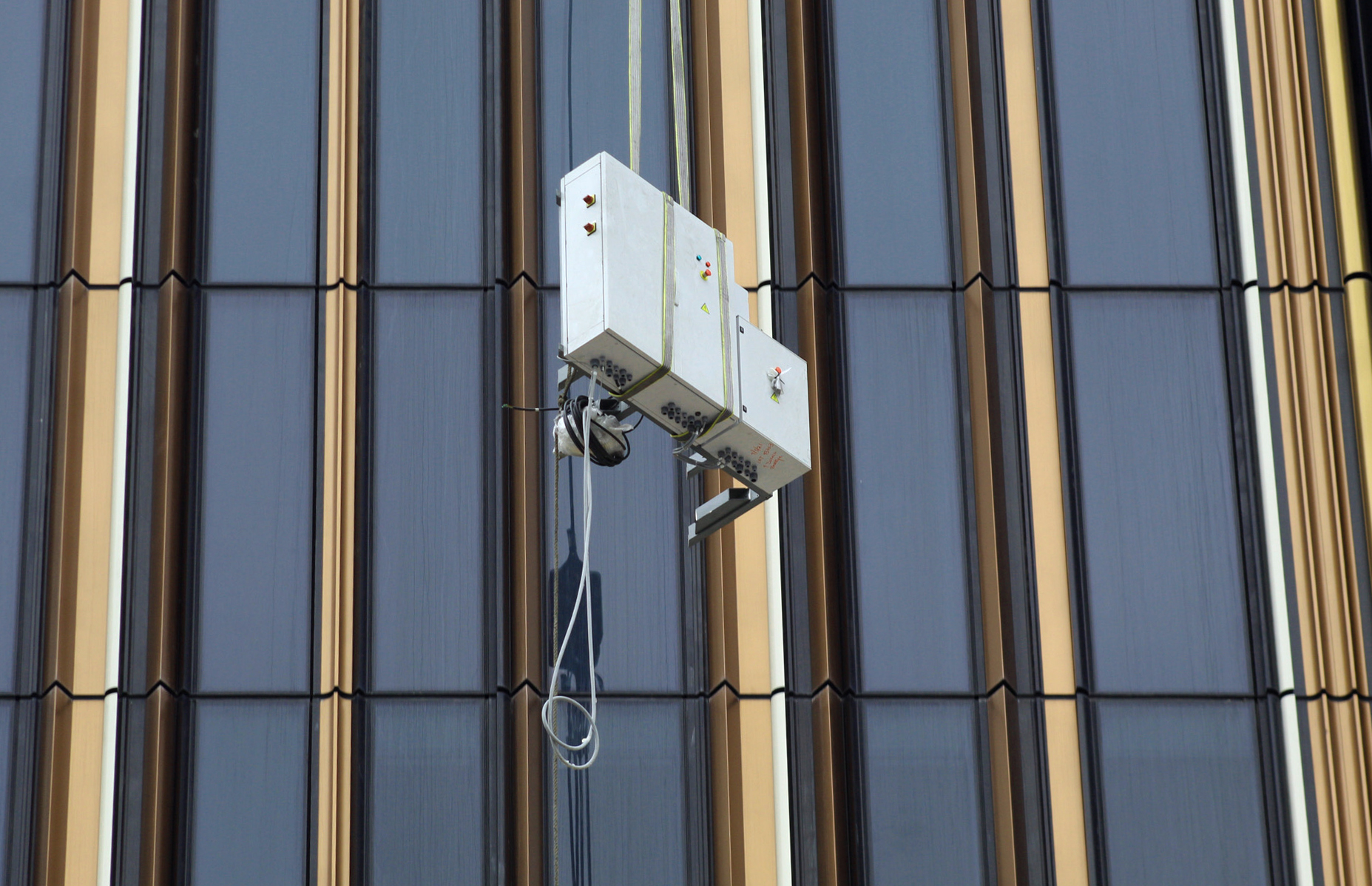
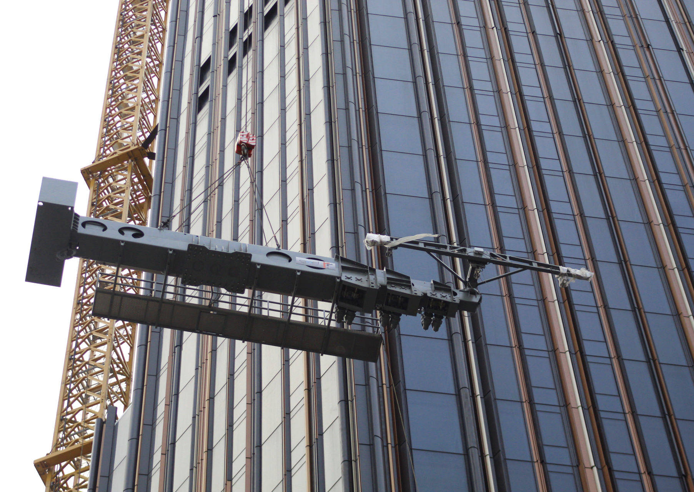




Now only a seven floors, below the start of the crown. Super-beautiful externally viewed on the tower, extract it from these photos to show progress protruded: Thanks to Michael Young.
A third of the building is affordable housing.
Put simply, and in the vernacular, SHoP has pulled off a corker with this one. Really impressive. And the incorporation of the Dime Savings Bank, in itself an extraordinary building from another age, especially the interiors, is right on the money. It demonstrates that re-purposing a landmarked building need not follow a strictly sacrosanct approach provided it’s done judiciously and with respect to the original which, in this case, SHoP has done in spades. Preservation and nuanced renewed economic use go hand in hand and in this regard, a good measure of credit should go to the LPC.
Evidently, a tuned mass damper will be incorporated at roof level. Have scissor stairs and double-stacked elevators, i.e., no separate service elevator, been utilized to maximize habitable space as is the case at SHoP’s Steinway Tower?
Not a third will be affordable housing. 30% of rentals, 120 out of 400, will be designated as “affordable” and the definition could well include a number of units at or above the median income, over $100,000. None of the 150 condominiums will priced at “affordable” rates. 550 total units, 120 of them deemed
affordable” is only about 22%, less than a quarter. I commend the effort and the scope of making this mixed income to the most practical market attempt possible rather than exclusively gearing this great development to the super rich, many who would only use it as a tax write off and only live here a fraction of the year.
The facade is just as iconic as the shape. I cannot stop loving this tower.
Beautiful…They pulled it off. Got vertigo looking down @ the Dime