Renderings from INOA Architecture reveal The Miroza Tower, a 25-story residential building at 44 Hudson Street in downtown Yonkers. When complete, the tower will introduce 250 rentals with a collection of amenity spaces and a small commercial component on the ground floor.
The Miroza Tower is the latest property from Azorim Investment, Development & Construction Co. Ltd., a publicly traded Israeli company with real estate projects in the United States, India, Ukraine, Brazil, and Europe. The development site at 44 Hudson Street was formerly occupied by a church and three-story building, both owned and operated by the Christian Life Fellowship Center.
Planned amenities include a fitness center, a conference room, two residential lounges, a rooftop garden, a library, a children’s playroom, and a flexible party room.
Residents will also have access to an on-site parking garage for 222 vehicles. The project will create an additional 25 parking spaces in an off-site lot at 56-60 Buena Vista Avenue, about one block away from the residential building.
The massing of the building is described as an undulating series of stacked ribbons designed to accommodate required zoning and programmatic setbacks. As a result, the building features more than a dozen voids and cantilevers that will serve as private terraces for premium residences.
The ribbons are also designed to accommodate the site’s uneven topography, especially the first- and top-floor ribbons. The first-floor ribbon defines the pedestrian and vehicular entrances, while the top-floor ribbon obscures bulkheads and mechanical units on one side, and on the other, disappears to create a rooftop garden with views toward the Hudson River and the Palisades.
The Yonkers Planning Board approved the project at a public hearing on February 9. Since then, the project team has not confirmed a construction schedule or an anticipated date of completion.
Subscribe to YIMBY’s daily e-mail
Follow YIMBYgram for real-time photo updates
Like YIMBY on Facebook
Follow YIMBY’s Twitter for the latest in YIMBYnews

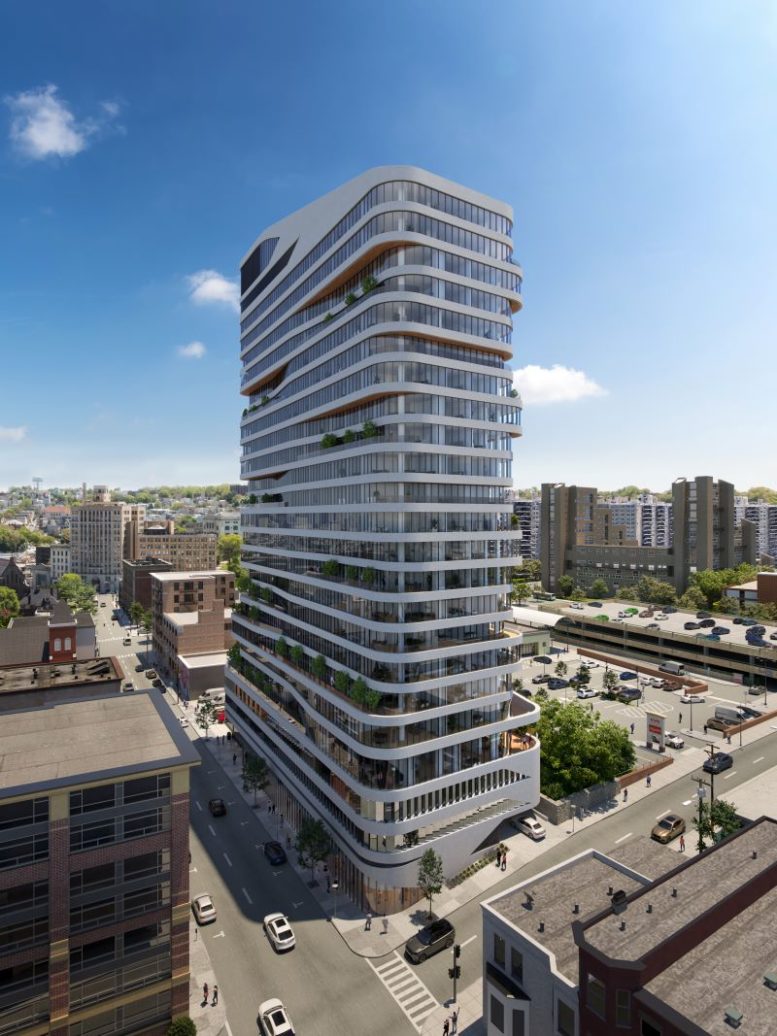
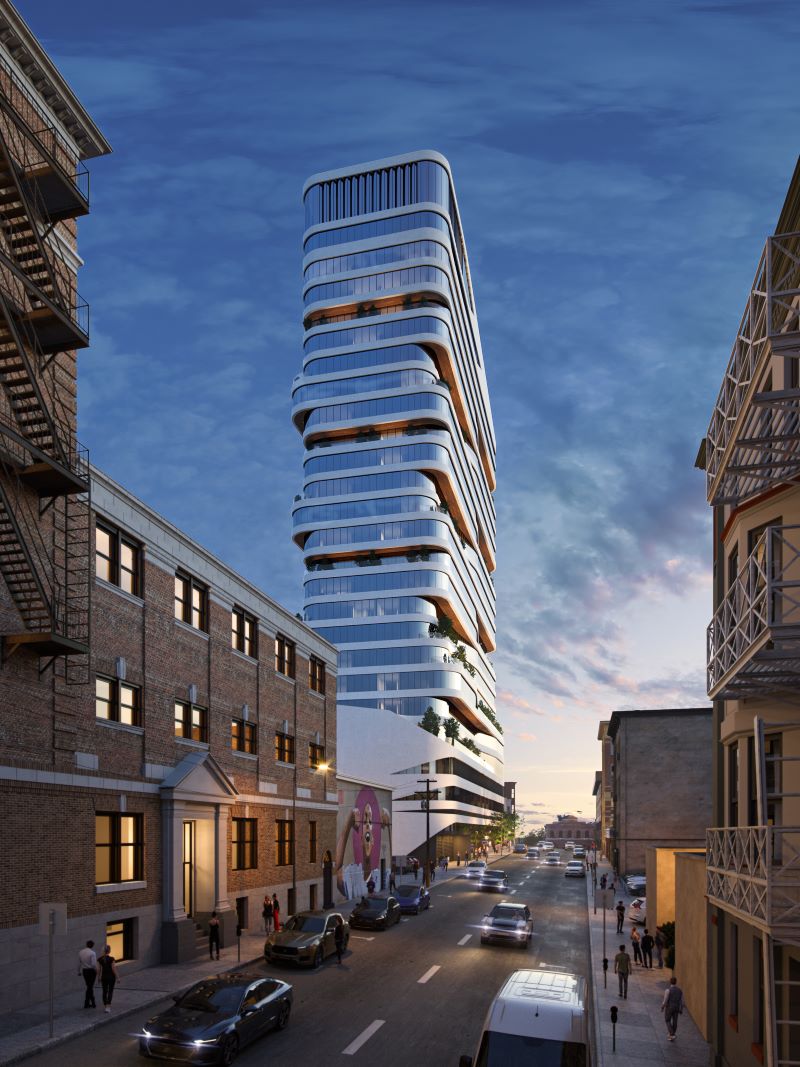
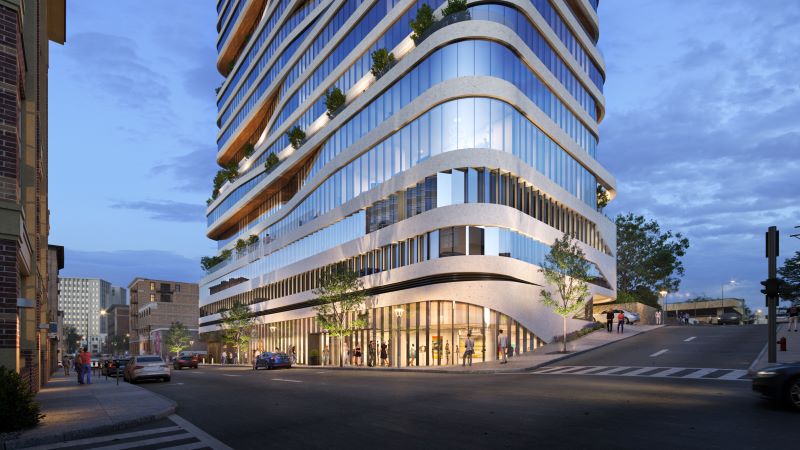
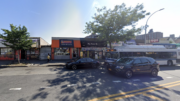
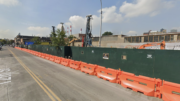


More like the The Miami Tower.
I like it.
Indeed, it looks a lot like something out of Miami. It looks pretty good though. Good for Yonkers.
Wow awesome news for Yonkers!
Cool tower! But that’s a lot of parking spaces
I would love to live there, my dad passed away and his building was around the corner, that way I’ll still feel his presence . I’m loving that building
This design is very nice.
Yonkers has been working towards lots of new buildings.
The building in the amazing but why they going to do we was around there, especially the men’s shelter. How are we going to feel safe if we move there are we even trying to rent something there? If you don’t feel safe there it don’t matter how how nice the building look safety come first.