Work is nearing completion on a two-story penthouse addition atop Manhattan’s historic Textile Building at 295 Fifth Avenue in Midtown South is nearly complete. Designed by Studios Architecture, the 34,000-square-foot penthouse will contain a mix of collaborative workspaces and several landscaped terraces.
The new penthouse is just one component of a full-building gut renovation kicked off by Tribeca Investment Group, PGIM Real Estate, and Meadow Partners last year. Valued at $350 million, the entire project will create Class A office space and tenant amenities designed through a modern lens.
The scope of work included infrastructure and elevator upgrades, HVAC and window replacements throughout the property, flexible floor plans, and technology upgrades to facilitate high-speed connectivity.
“With the addition of the penthouse, 295 Fifth Avenue becomes an absolute jewel in Midtown South,” said David Burns, principal, Studios Architecture. “By maintaining the original building’s character and creating something more than a glass cube for the podium floor, we’ve combined the essence of classic New York with modern necessity.”
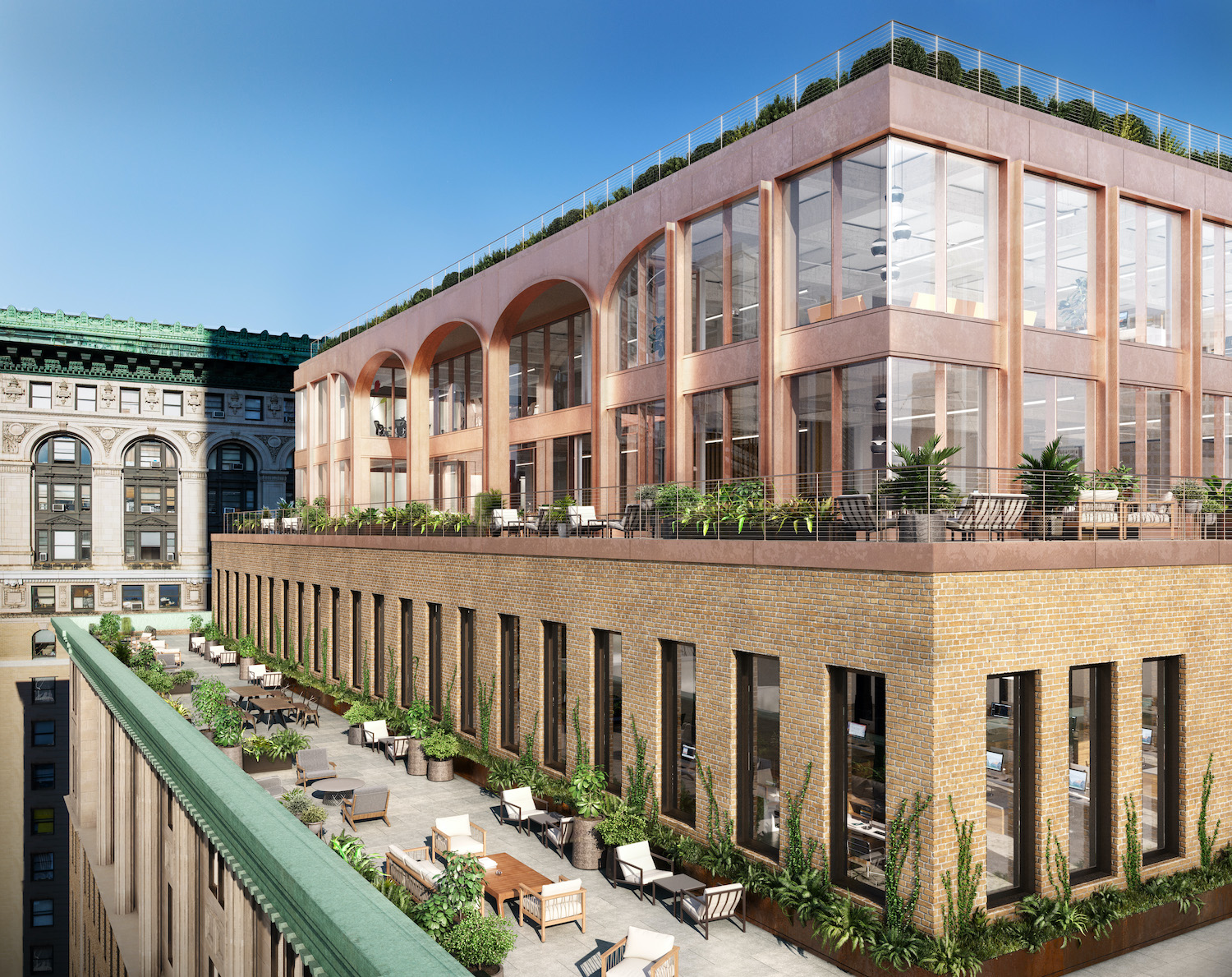
Rendering of penthouse of 295 Fifth Avenue in Midtown South. Courtesy of Tribeca Investment Group/Studios Architecture
Studios Architecture drew particular inspiration from the building’s neoclassical style, originally designed by George Backer in 1920. Studios’ source references are most clearly observed in the metal-framed archways featured in the new penthouse and retooled arched window opening on the lower levels.
Designed by Studio MAI, the building’s new lobby will feature lush interior plantings, a lobby café, a rear courtyard with additional plant life, and a modest library.
The new 295 Fifth Avenue is expected to open for occupancy later this year. CBRE is handling marketing of the 700,000 square feet of updated office space.
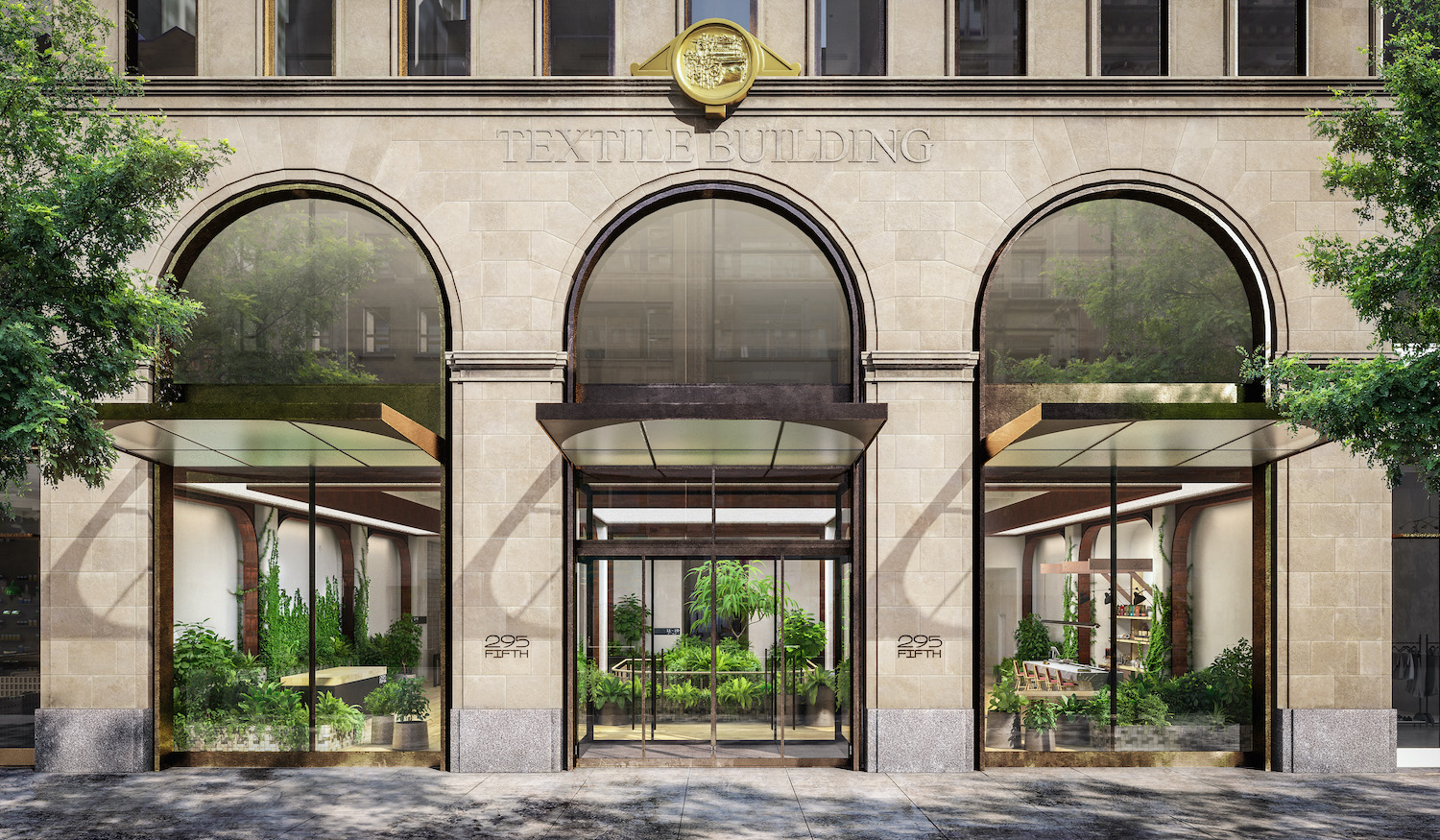
Entrance of 295 Fifth Avenue in Midtown South – Courtesy of Tribeca Investment Group/Studios Architecture

Lobby of 295 Fifth Avenue in Midtown South – Courtesy of Tribeca Investment Group/Studios Architecture
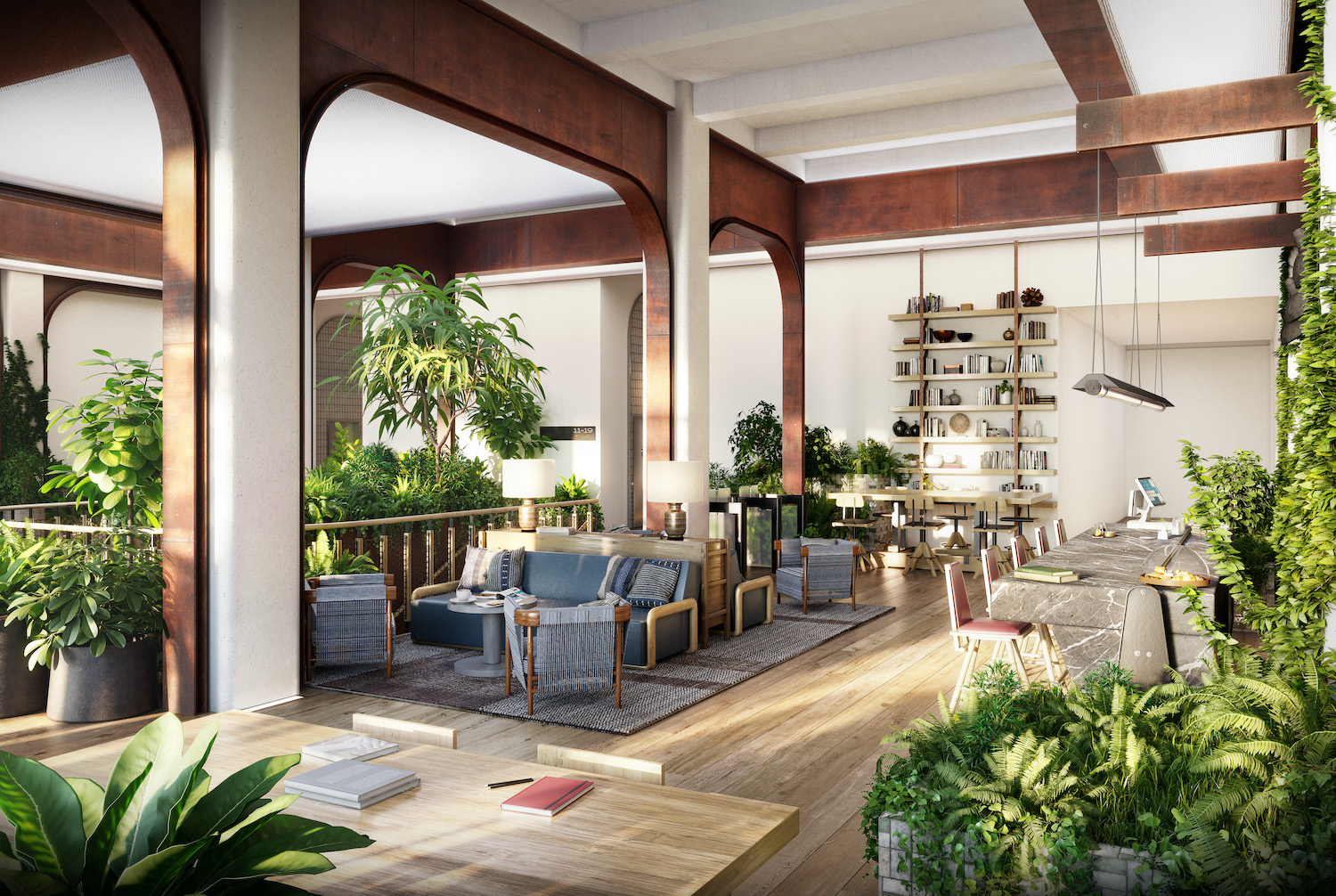
Lobby Bar of 295 Fifth Avenue in Midtown South – Courtesy of Tribeca Investment Group/Studios Architecture
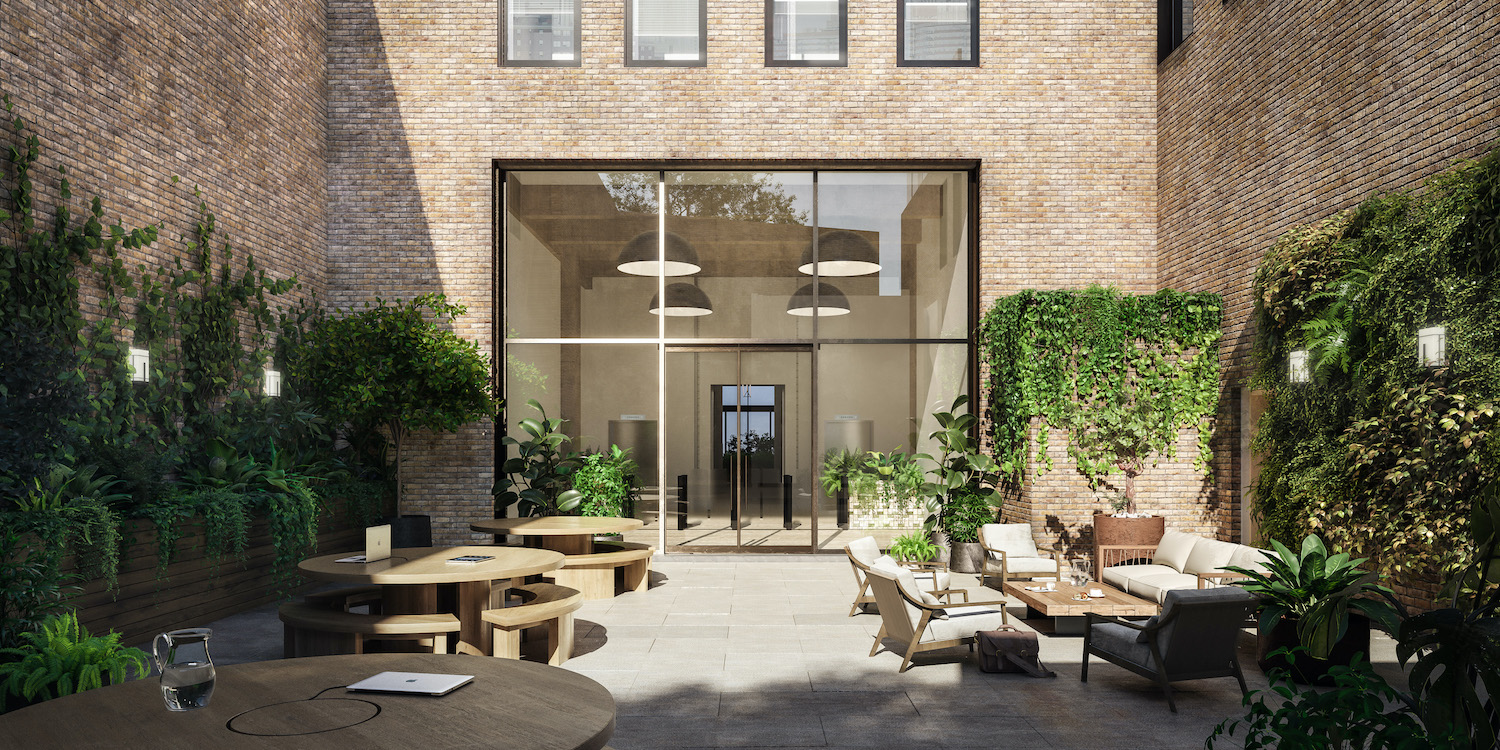
Courtyard of 295 Fifth Avenue in Midtown South – Courtesy of Tribeca Investment Group/Studios Architecture
Subscribe to YIMBY’s daily e-mail
Follow YIMBYgram for real-time photo updates
Like YIMBY on Facebook
Follow YIMBY’s Twitter for the latest in YIMBYnews


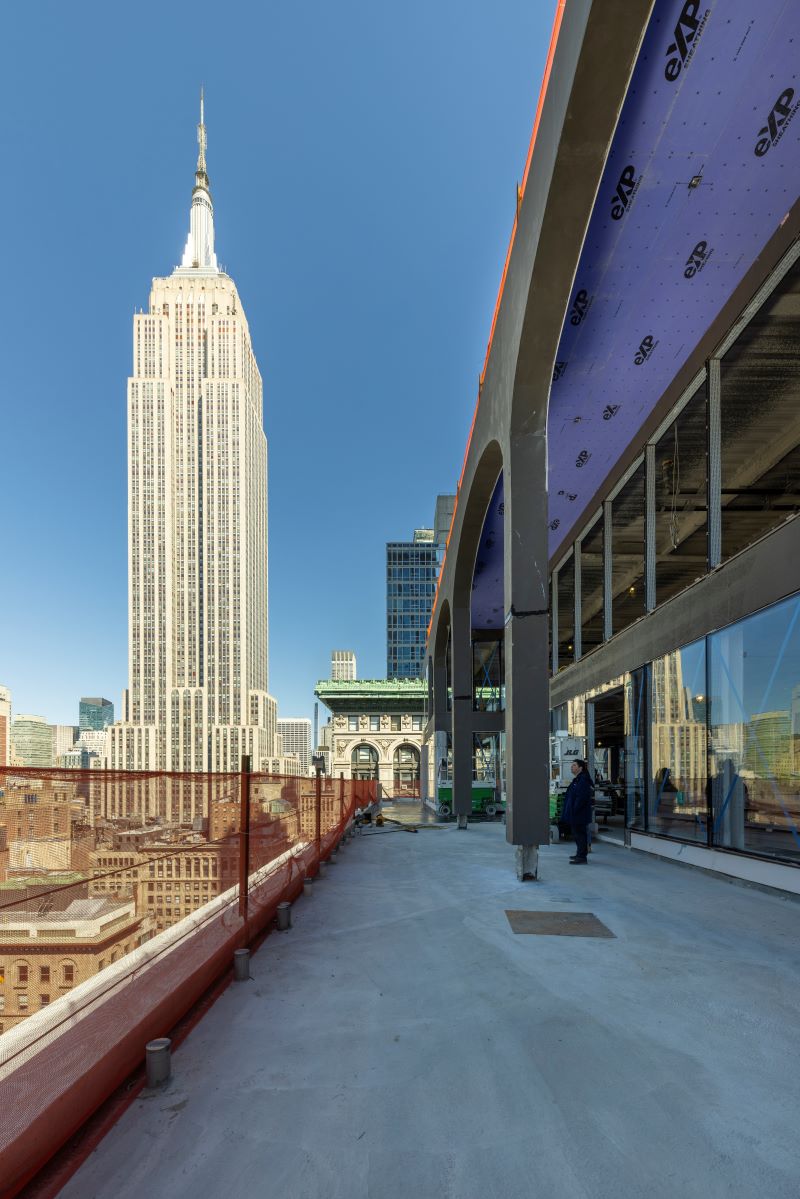
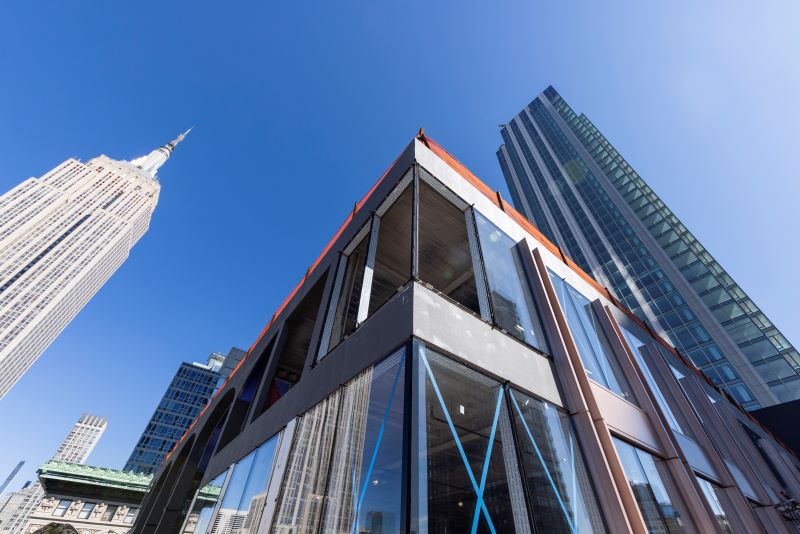
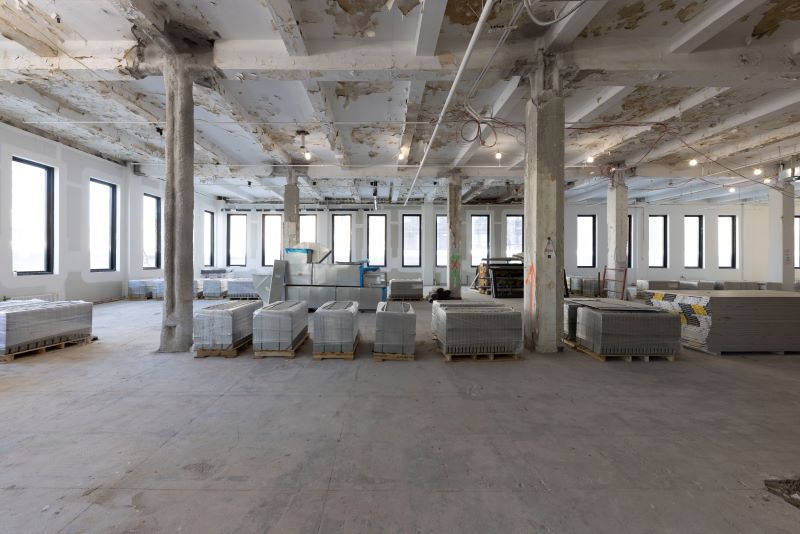




The lobby still looks like it needs a haircut, and the penthouse disregards any reference to the
proportions of the existing architecture, geometries, qualities of materials and details. This could be anywhere, and could be done better – as before when it was previously published.
It is too bad the addition didn’t take the entire footprint of the existing penthouse. It looks odd having 2 setbacks and 2 changes of materials. It have been much cleaner to make it appear as a single 3 story addition on the roof.
Have been noticing all these renovations to existing buildings as well as the new “glass boxes” are trying to recreate the “Amazon jungle” or a ’70’s “fern bar” for some reason?
Whether it’s lobbies, restaurants, cafes, terraces, setbacks with “hanging gardens”, penthouses or 20 foot trees on the roof… how are these green spaces expected to remain LUSH, given NYC has massive snow storms/blizzards and high winds between the buildings? And what about all that watering of said plantings, are there going to be issues with plumbing or potential damage to the buildings?
Anyone have any answers?!