The Jersey City Redevelopment Agency is now reviewing proposals to construct West Side Crossing, a four-tower complex with more than 3,000 residential units. Located on an eight-acre assemblage near the Hackensack riverfront, West Side Crossing is the latest project from Bushburg Properties, which appointed Marchetto Higgins Stieve as architect of record.
While a formal construction schedule is still in the works, the developer has confirmed that the development will be completed in three phases. This includes an extension of the city’s light rail system and new tracks that slice through the complex.
Phase one includes the construction of a 30-story tower at the corner of Claremont Avenue and Water Street. The building will house 473 units, 11,600-square-feet of ground-floor retail space, and a parking garage designed to accommodate 344 vehicles with 256 bike stations.
During this phase, construction teams will also complete a new 4,600-square-foot public park.
The second phase will see the completion of two high-rise towers set atop a shared podium at the intersection of Grant Avenue and Water Street. The towers will top out at 55 and 39 stories and respectively comprise 638 and 929 units. The podium levels will house 1,118 parking spaces, 910 bike stations, and more than 109,000 square feet of retail space.
Phase two will also create roughly 19,000 square feet of open outdoor space, plus an additional 20,800 square feet of public outdoor space underneath new light rail train tracks.
The third and final phase includes a 56-story tower with 1,039 units between Greenwich Drive and Tribeca Avenue. The podium levels of this building will house 7,000 square feet of retail space, 529 bike stations, 529 parking spaces, and approximately 44,500 square feet of open space. This phase will also create public areas beneath new light rail tracks measuring 30,672 square feet.
All together, the West Side Crossing development will create 119,796 square feet of public outdoor space.
The project team has not confirmed the collection of residential amenity spaces, estimated project costs, nor when the project is expected to debut. The latter depends on forthcoming approvals or rejection from the Jersey City Redevelopment Agency.
Subscribe to YIMBY’s daily e-mail
Follow YIMBYgram for real-time photo updates
Like YIMBY on Facebook
Follow YIMBY’s Twitter for the latest in YIMBYnews

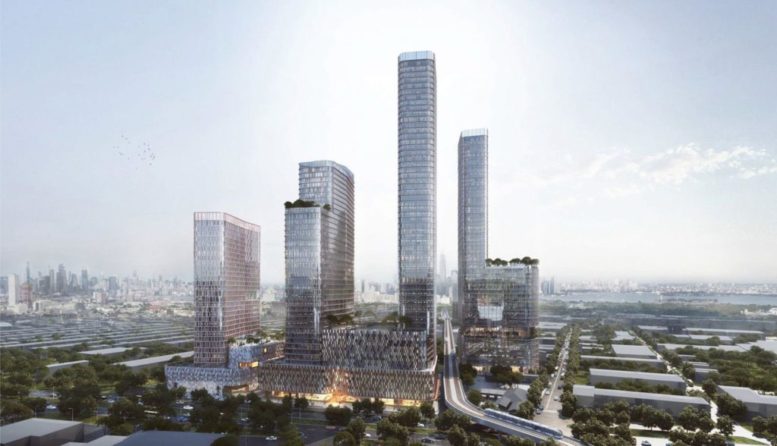
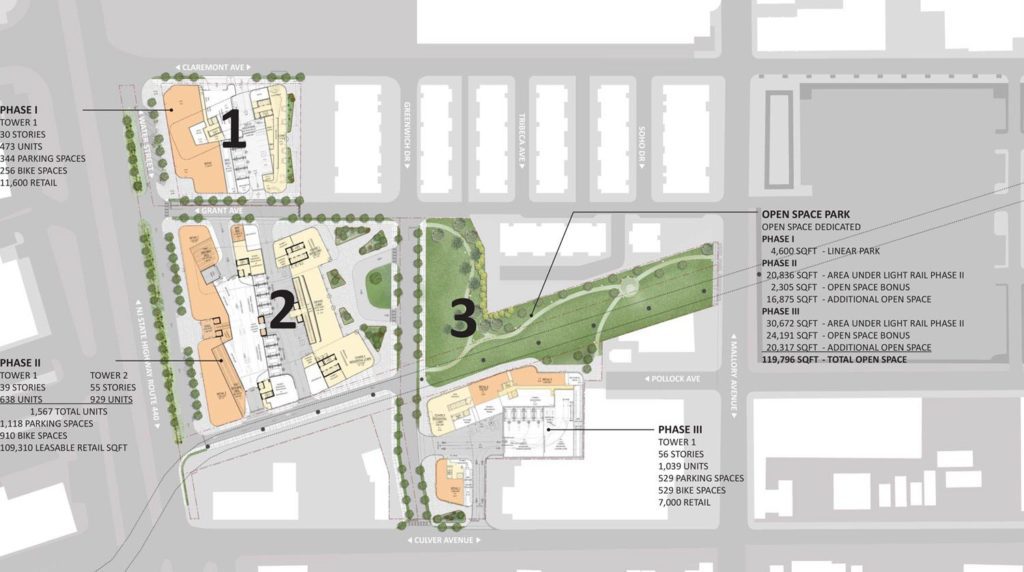
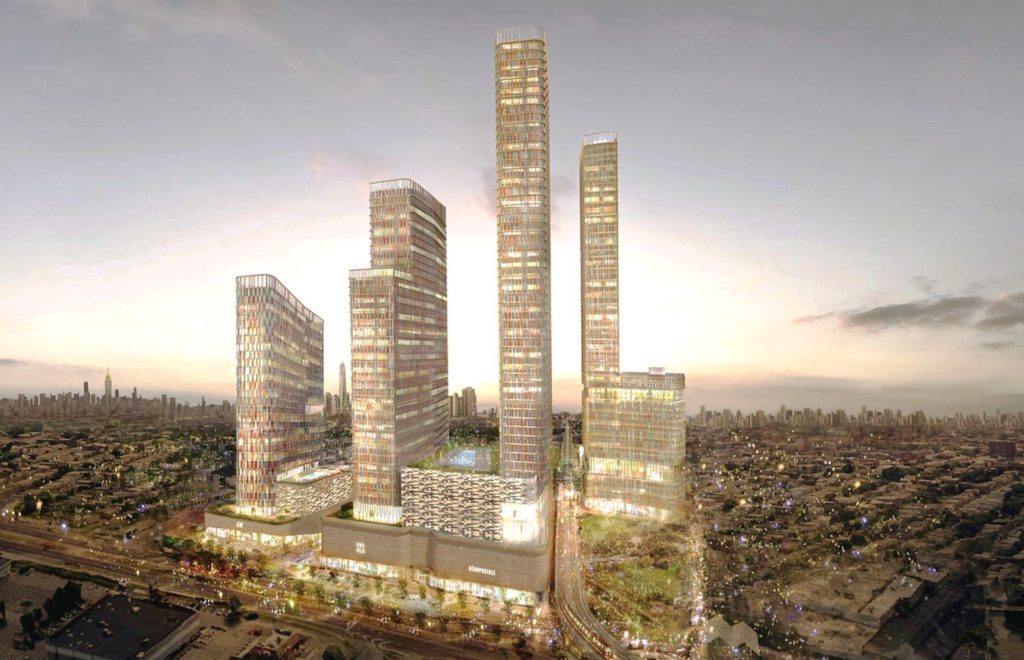
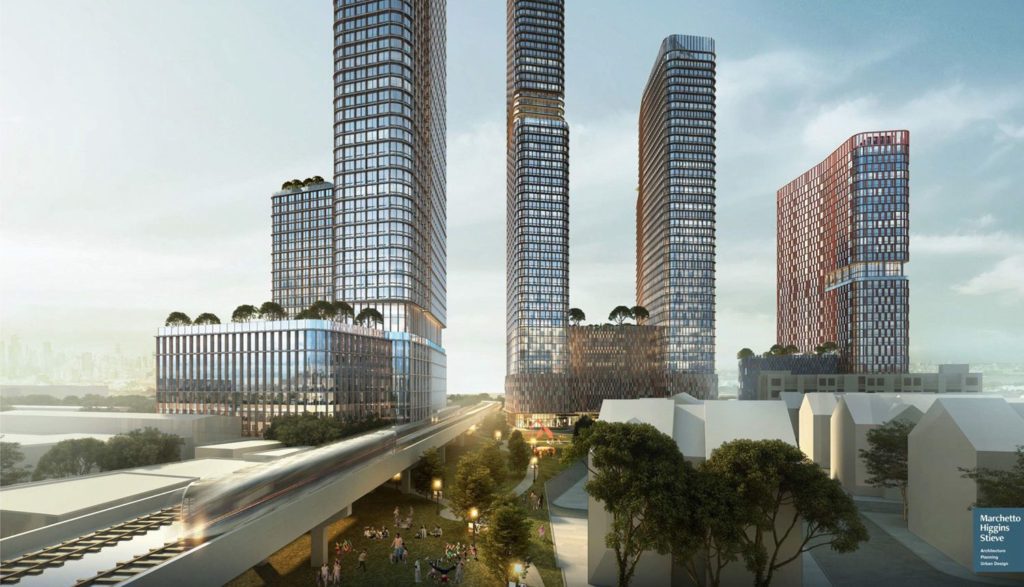
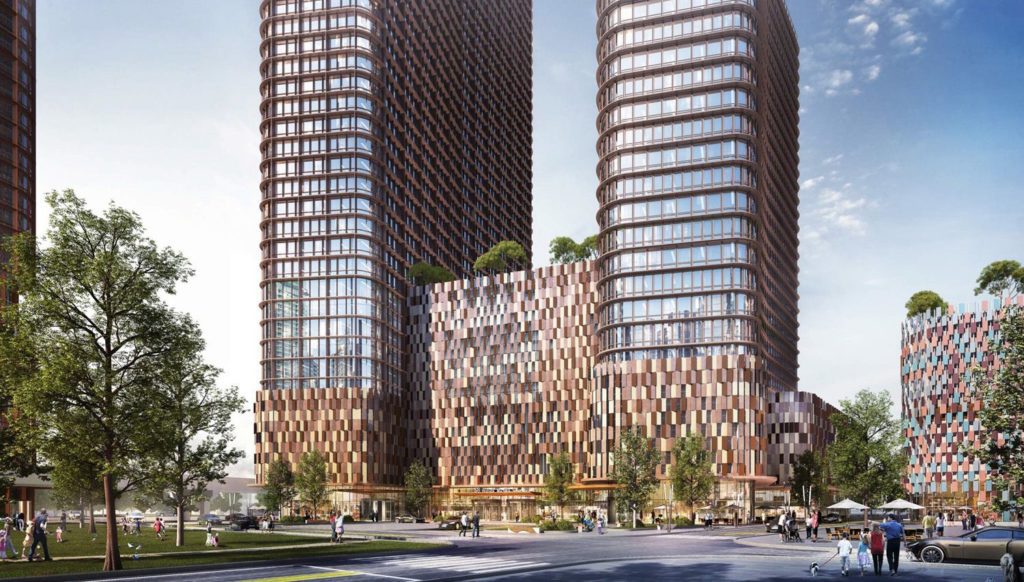

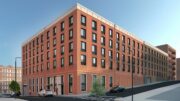
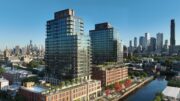
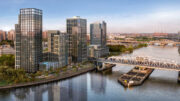
As boring and dull as mid-century government housing.
The bases are very obnoxious. The actual towers are alright.
I like it, even though it looks like something out of Moscow, Hope the really extend the light rail and use the right of way to head south or even west into Newark Penn station/ airport.
On the Hackensack River no less
I like what I see and my only concern is they will need more parking. The city should build for profit, safe, secure, parking on every available location in this area.All parties will make out with adding more parking. For reference just look at the down town section of Jersey City at the for profit Parking lots revenue.