Exterior work is complete on The Benson, an 18-story condominium building at 1045 Madison Avenue in the Carnegie Hill section of the Upper East Side. Designed by Peter Pennoyer and developed by The Naftali Group, the 210-foot-tall structure will yield 16 residential units spread across 59,032 square feet, as well as 3,993 square feet of ground-floor retail space. The majority of the units feature full-floor layouts, and three penthouses are positioned on the upper levels. Leeding Builders Group is the general contractor of the property, which is located between East 79th and East 80th Streets, a short walk from Central Park.
Finishing touches have concluded since our last update in November, most notably around the ground floor, where the scaffolding has been disassembled.
The following photos show the finished look of the main entrance and the black canopy hanging above the tall ornamental front doors, the decorative square panels covering the two ventilation holes, and the triplet of crescent-shaped balconies and railings on the second level. Davide Cenci is the first retail occupant at the edifice, occupying the southern edge of the first story. Two elongated light fixtures and the words “THE BENSON” will soon be attached to the front façade, along with shrubbery for each of the balconies.
There is a cornerstone on the northern end with the developer’s name inscribed onto the stone surface.
The structure’s façade shines very brightly in the afternoon sun.
The rear eastern side of the building features a much simpler fenestration, as seen from East 79th Street.
Residents enter The Benson through the lobby rotunda and take elevators that open up to private entry foyers for each unit. These spaces are finished with custom millwork and Chevron patterned oak floors.
Christopher Peacock and Peter Pennoyer are collaborating on the design of the chef’s kitchens, which will be finished with Calcutta Gold island countertops with rounded corners, a custom-fluted nickel hood, solid walnut interiors and polished nickel pulls, and hand-painted millwork in a midnight blue color. Kitchens come with appliances from Sub-Zero and Miele.
The master bedrooms have walk-in closets, bay windows, and in-suite bathrooms complete with a soaking tub, hand-laid stone floor, a custom vanity, a large rain shower, and radiant-heated floors.
Powder rooms have Blue de Savoie floors with a Nero Marquina stone border that provide a backdrop to the hand-carved Nero Marquina marble vanity, burnished brass elongated wall sconces, and Waterworks fittings.
Penthouses include custom-designed fireplaces with a Pietra Gray marble hearth, and terraces with views of Central Park and the Midtown skyline. One penthouse will span two floors and feature its own outdoor landscaped garden, as well as a 44-foot-long dining room lined with French doors and Chevron-patterned oak floors.
Residential amenities include The Park Bar on the upper levels overlooking Central Park, a private indoor theater with a custom-designed wet bar and a popcorn machine, a spa with a steam room and sauna, a fitness center with a basketball court, a children’s playroom, a library with an adjacent garden, a 24-hour doorman and concierge service, and a pet spa.
Subscribe to YIMBY’s daily e-mail
Follow YIMBYgram for real-time photo updates
Like YIMBY on Facebook
Follow YIMBY’s Twitter for the latest in YIMBYnews

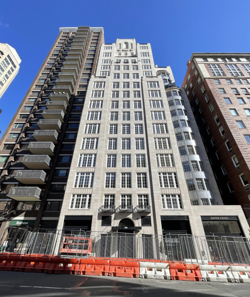
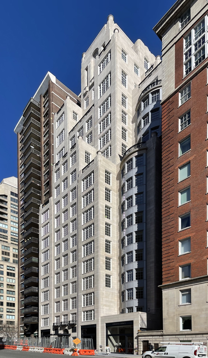
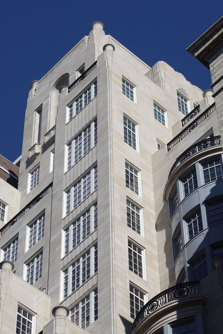
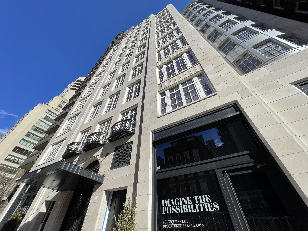
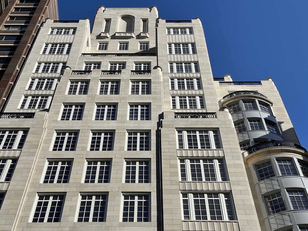
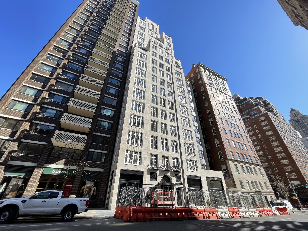
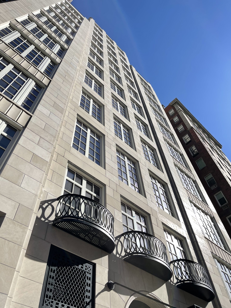
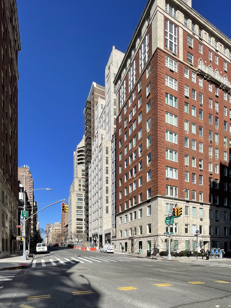
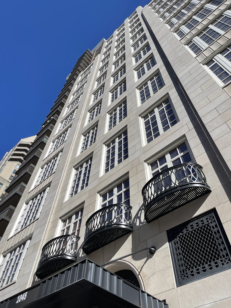
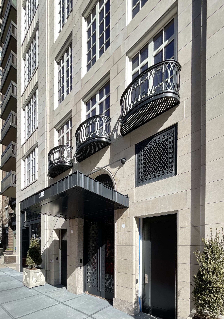
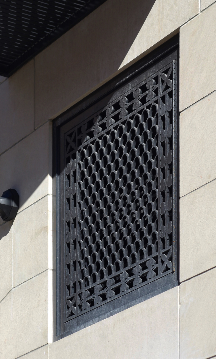
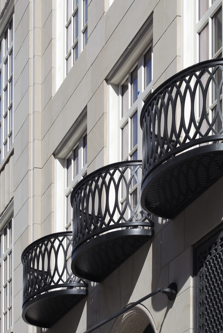
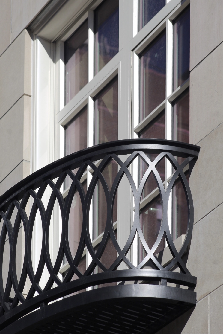
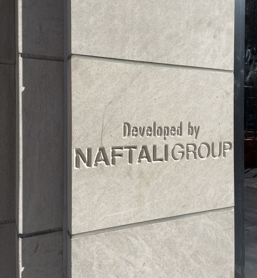
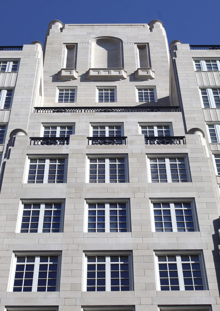
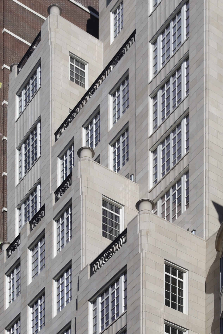
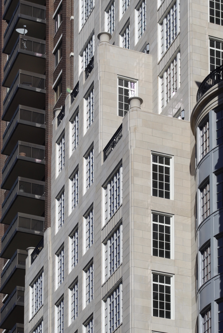
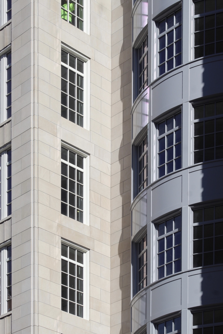
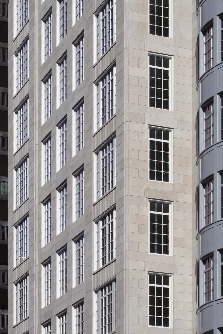
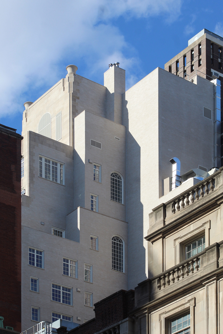
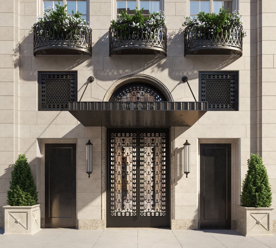
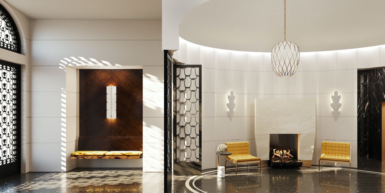
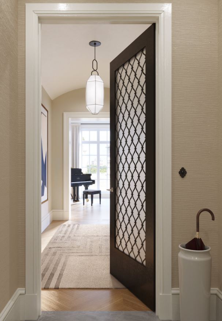
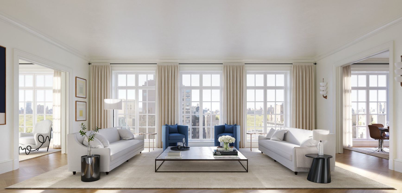
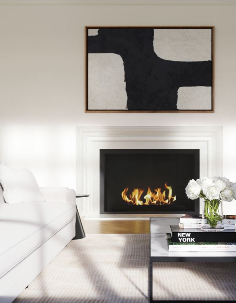
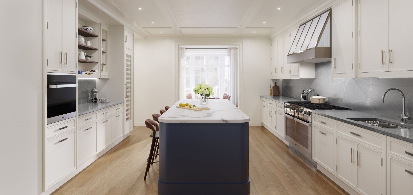
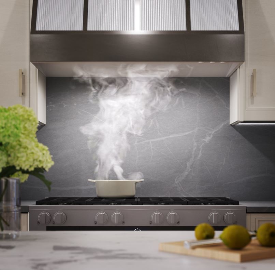
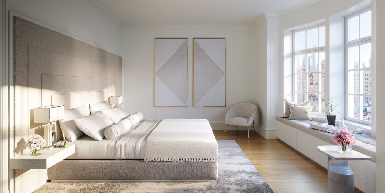
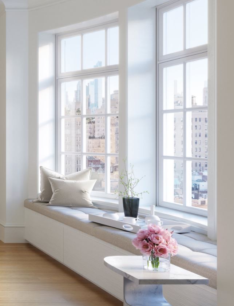
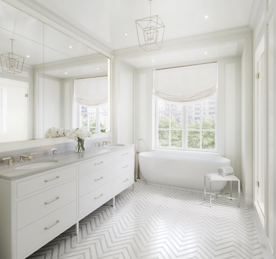
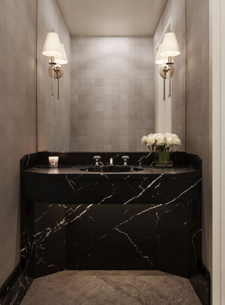
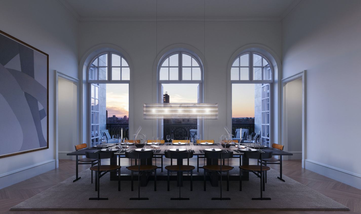

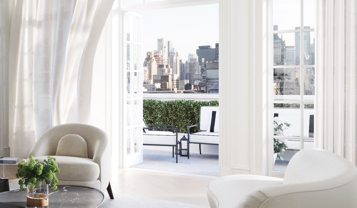
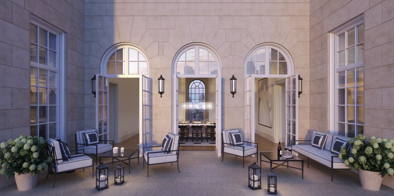
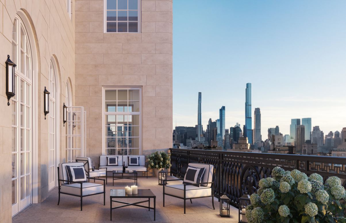
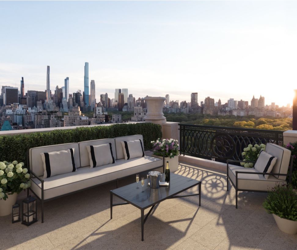
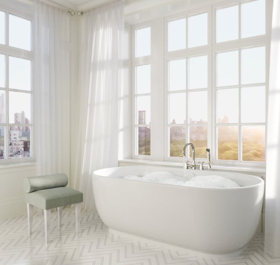
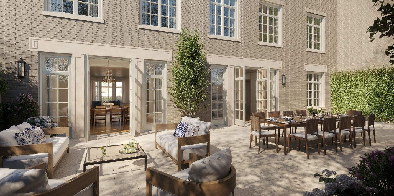
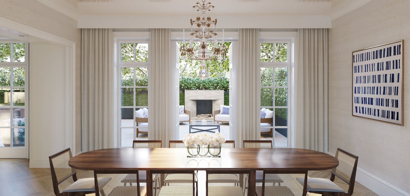

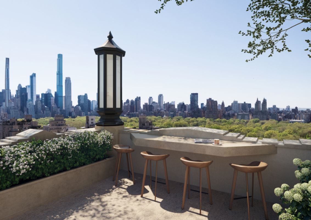
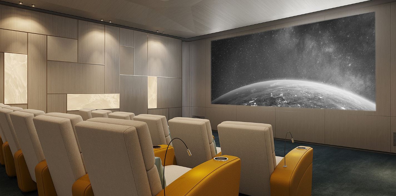
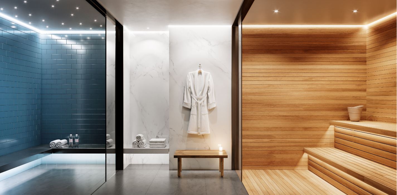
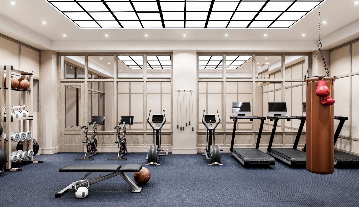
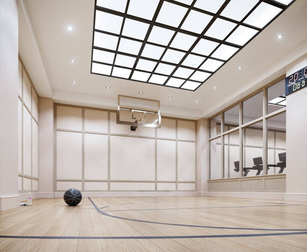

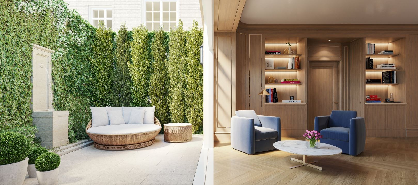
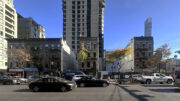
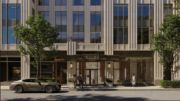
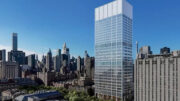
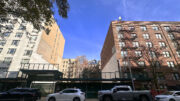
Beautiful building. Twenty one floors for 16 apartments.
Beautifully decorated, according to the design that has been created. In addition, exterior of the building is suitable because of the color: Thanks to Michael Young.
Another beautiful building, and again shows the correct way to accentuate the neighboring buildings, unlike the dated one on the left.
My only complaint is the engraved name of the developer on the cornerstone, looks tacky! 😝
Architect has been around the block a few times and its nice to see him relevant and doing amazing work. Compliments to Peter.
WHY BUT WHY can’t all developers build like this instead of out of context glass cubes??
I’ll answer my own question. Because they’re GREEDY , that’s why. They would rather use cheap materials, hire non union labor off the street and they don’t give a crap about anything other than making a buck!
This just shows you that RAMSA isn’t the only good 30s revival designer.
The more 30s revival designers, the better, but RAMSA is still THE BEST!
This building’s massing, fenestration, superb detailing, and respect for its neighbors (no naked, never meant to be seen neighboring exposed side walls) beats RAMSA hands down, to say nothing of that row (best seen from a distance) of monstrously pathetic ego compensators despoiling Central Park south. An all too rare instance of a new building for the uber rich that makes a real contribution to the Manhattan streetscape. Kudos to the architects.