Excavation is continuing at 262 Fifth Avenue, the site of a 1,043-foot residential supertall skyscraper in NoMad. Designed by Meganom with SLCE Architects as the executive architect and developed by Boris Kuzinez of Five Points Development under the Five Points 262 Project, LLC, the 60-story tower will yield 41 residential units spread across 139,168 square feet and 10,850 square feet of retail space on the first two floors. CM & Associates Construction Management, LLC is the general contractor for the property, which is located at the corner of Fifth Avenue and West 29th Street.
Workers and excavators are well below street level and it shouldn’t be too long before we start to see the formation of the concrete foundations. Excavation should conclude toward the end of spring and the relatively small parcel could allow the superstructure to begin to climb above street level sometime in the latter half of 2022. From there will be a repetitive stack of floor plates with varying heights as crews build the typical mix of residential and mechanical levels.
The adjacent 12-story structure at 260 Fifth Avenue immediately south of the building footprint is reportedly part of the property, and could possibly house the retail space. The prewar edifice features a limestone exterior with a high level of ornamental detailing and stone craftsmanship. The windows on the northern face would be covered once 262 Fifth Avenue surpasses its height.
Renderings by DBOX of 262 Fifth Avenue were first released in late 2017 and demonstrate the visual impact of the supertall on the southern section of the Midtown skyline, as well as its use of triple-glazed glass curtain wall system on the northern and southern walls. One unique design feature are numerous porthole-shaped windows facing Fifth Avenue, surrounded by aluminum and glass. The opposite western side will concentrate the vertical core walls, mechanical systems, elevators, and egress staircases and would likely not have any windows.
Surrounding the upper habitable floors are two outdoor terraces, with the very top capped by a hollow rectangular box that partially encloses a private residential observation deck. This will provide prime views looking north at the Empire State Building and south toward the World Trade Center over Lower Manhattan. Residences will have the option of customizable open floor plans due to the lack of interior columns.
262 Fifth Avenue is slated for completion in summer 2023.
Subscribe to YIMBY’s daily e-mail
Follow YIMBYgram for real-time photo updates
Like YIMBY on Facebook
Follow YIMBY’s Twitter for the latest in YIMBYnews

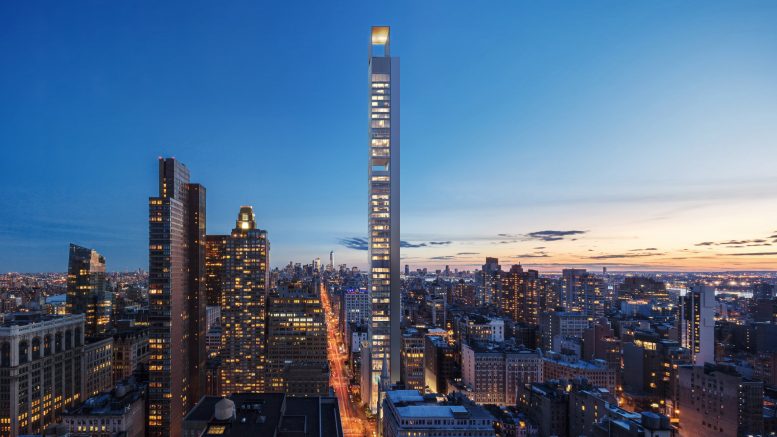

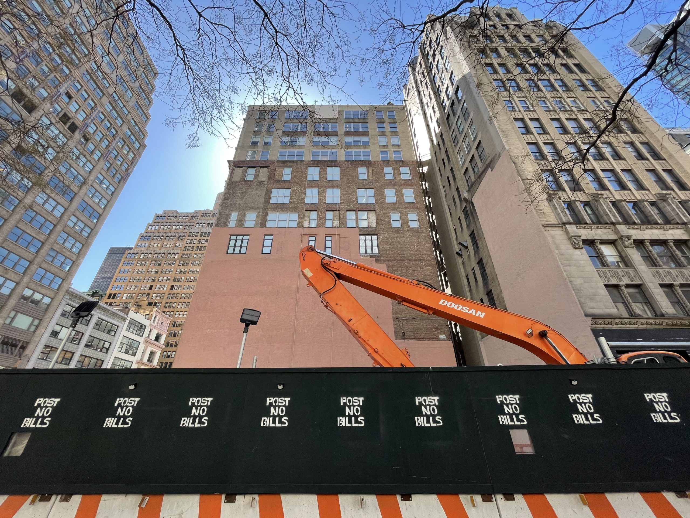
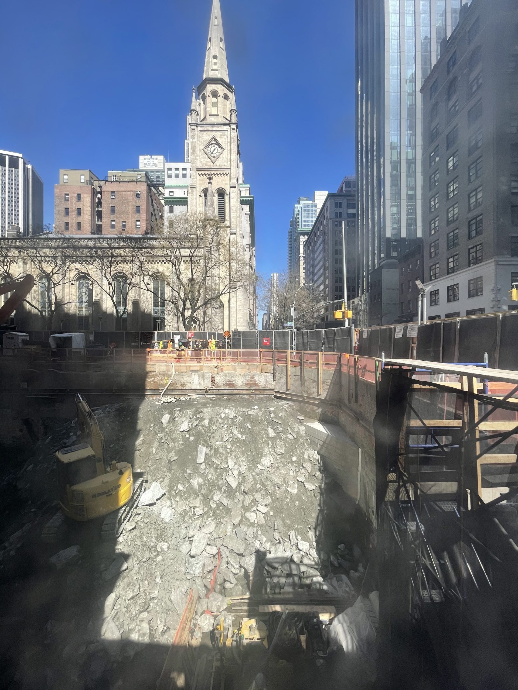
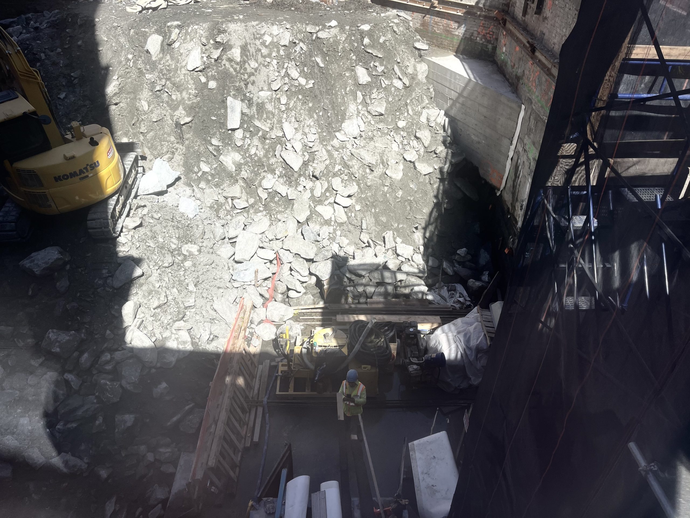
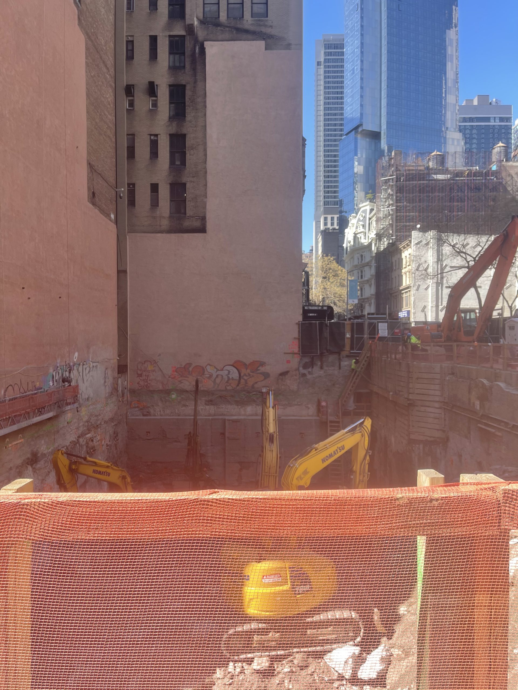
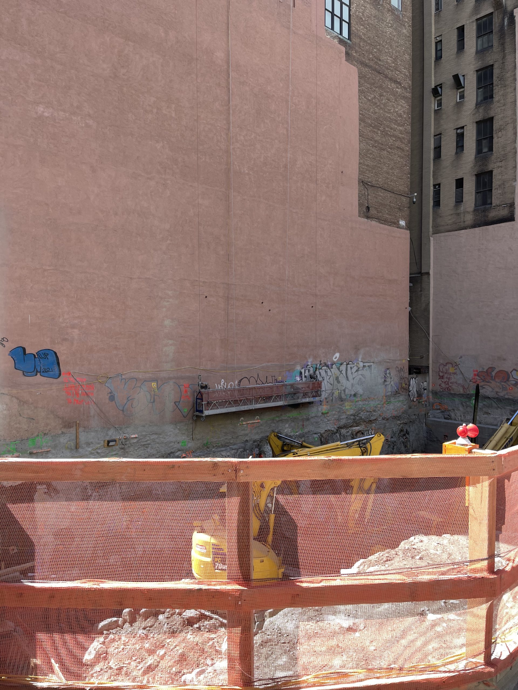
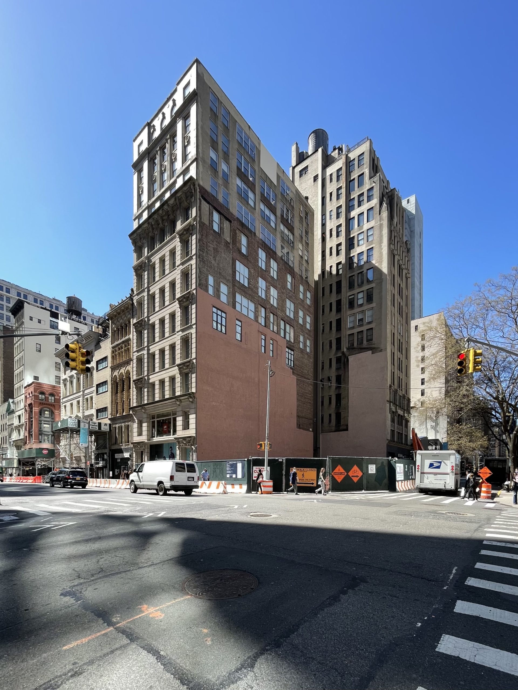
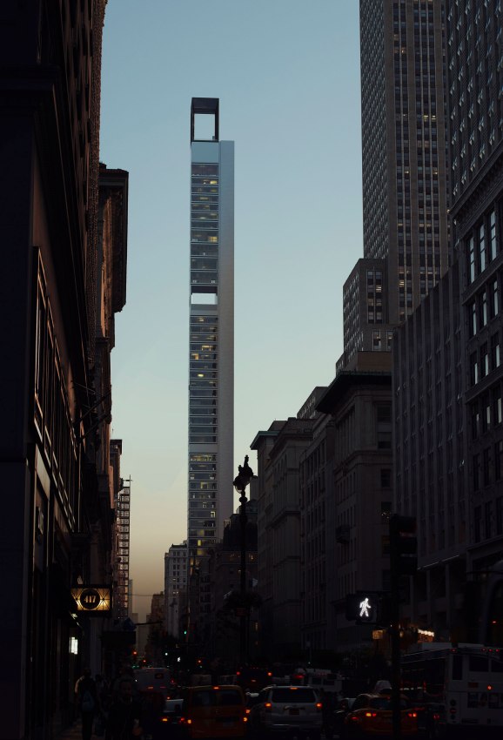
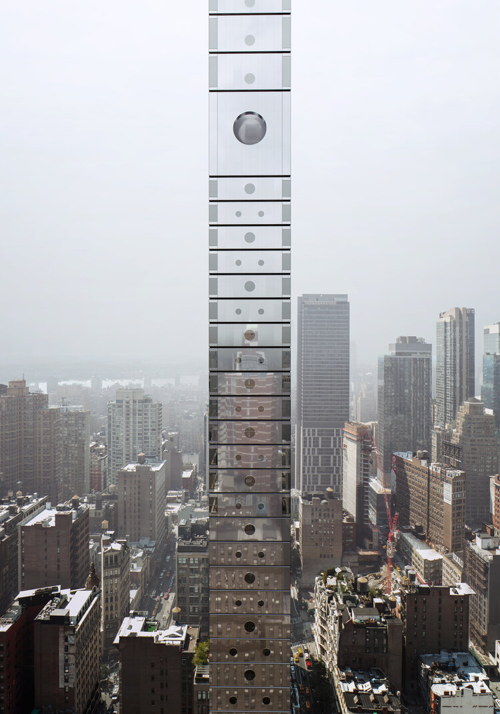
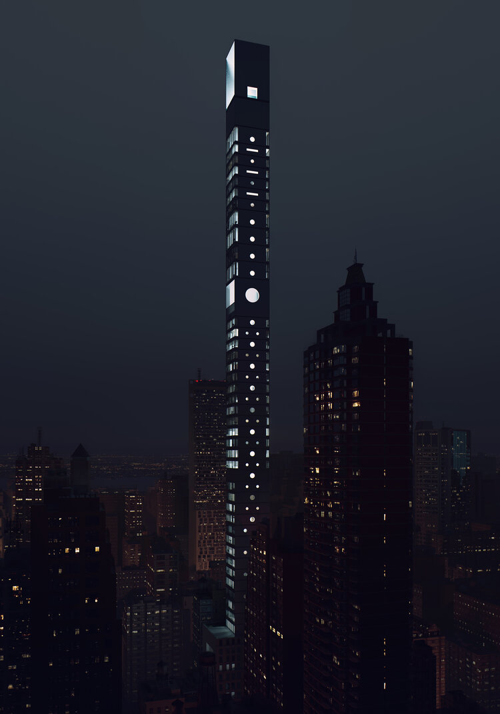

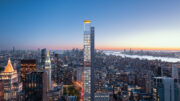
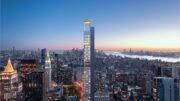
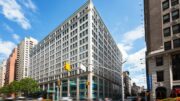

Another atrocity by the privileged elite.
At night you can still see the difference, between light and dark on the tower. With a very high, so it can be easily seen; the most outstanding is designing on top: Thanks to Michael Young.
I was hoping this one was put off due to the sanctions on Russia.
Nice good looking tower.
Great project !11
Looks great.
Fun.
Truly a wart in need of removal.
Views from the south will be forever changed and the ESB the symbol of Manhattan will be obscured by this symbol of greed.
It’s like a 432 Park WANNA-BE for those who can’t afford to live in the original?

Or
A giant sundial for mid-town?
Completion by summer of 2023? Somebody better hurry!
Sad Manhattan, now Fifth Avenue, lousy with these ugly, ultra-tall spindles/French fries being thrown up. An attempted rip-off of San Gimignano, Italy. Epic style fail.
Disgusting design for the liberal elite. on the roof.
on the roof.
Perhaps Hitlery Clinton can park her broomstick
That is perhaps the stupidest comment I’ve ever seen on this site. Why must you people sh*t on everything, everywhere?
what a disaster
please save our city from these out of context , for billionaires only , disgusting buildings which destroy the fabric of our city.
So sad, directly across the street from a historic district and beautiful churchProbably will be built with non union cheap labor off the street
Third pic (rendering) from bottom—form follows function—literally looks like a tower of safety deposit boxes…. Where can I hide my ill-gotten gains?