Work is nearly complete on The Leyton, a 30-story residential tower at 1059 Third Avenue on Manhattan’s Upper East Side. Designed by Manuel Glas Architects and developed by Dart Interests and Real Estate Inverlad, the 481-foot-tall, 127,000-square-foot structure will yield 38 residences with sales and marketing led by Brown Harris Stevens Development Marketing. Frampton Co. and Champalimaud Design are in charge of the interior design for the condominiums, which include ten full-floor homes and one duplex penthouse. 1059 Third Avenue rises by the intersection of Third Avenue and East 63rd Street.
Since our last update in November, some finishing touches have concluded around the roof and the top of the multi-story podium. Some work is still wrapping up on the ground floor and on the rear elevation, where the final glass railings are being installed on the stacked terraces.
The following photos showcase the look of the warm stone, glass, and metal paneling in the afternoon sunlight.
Units have hydronic radiant-heated floors, bespoke air systems, high ceilings, open kitchen layouts lined with custom Poggenpohl cabinetry, and glass doors opening to a select number of private terraces. Primary bedrooms are fitted with walk-in wardrobes, en-suite primary bathrooms, and sunrise and sunset exposures and views looking over the Upper East Side, Central Park, the East River, and the Midtown. Secondary baths are lined with a Belice Acero feature wall and Dover Caliza sand gray accent tiles.
The duplex penthouse at The Leyton’s pinnacle will feature a double-height Great Room that opens to an outdoor terrace overlooking Central Park, and will provide access to a private elevator that takes guests to a rooftop deck complete with an outdoor kitchen and views of the skyline.
Amenities include The Brandy Room, an indoor-outdoor residential lounge on the 24th floor with a sun terrace on the eastern end of the floor plate, and a living room and dining room each with a separate terrace facing west; a fitness center called The Studio with an accompanying stretching room called the Retreat Room; a grooming and washing facility for pets called the Paw Spa; a 24-hour attended lobby with a fireplace and service run by BHB Concierge; temperature-regulated secured private storage; bicycle storage; and dedicated mail and package rooms.
Subscribe to YIMBY’s daily e-mail
Follow YIMBYgram for real-time photo updates
Like YIMBY on Facebook
Follow YIMBY’s Twitter for the latest in YIMBYnews

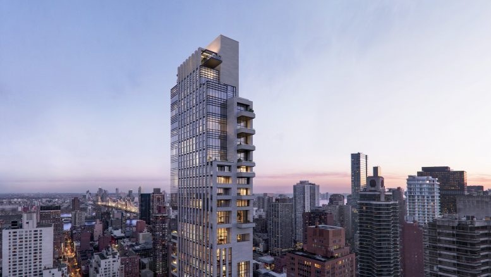
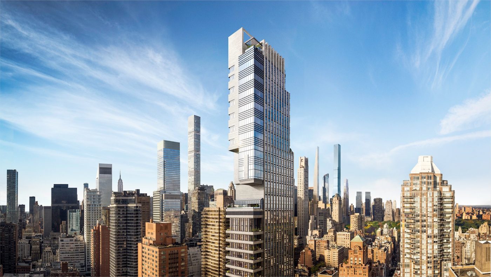
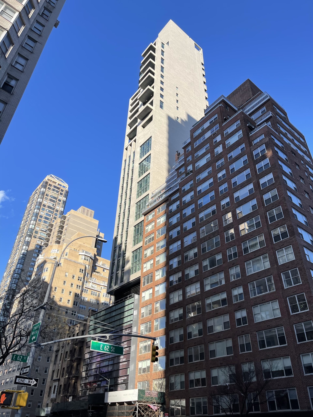
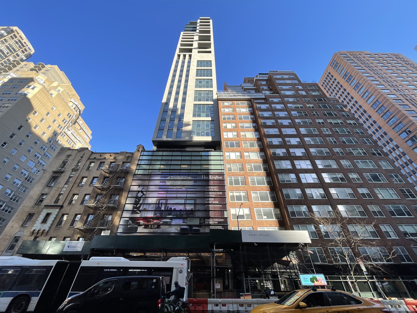
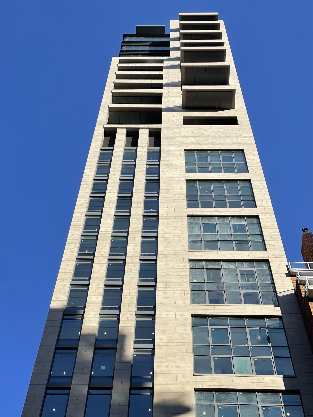
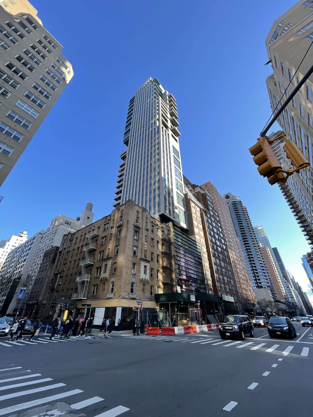
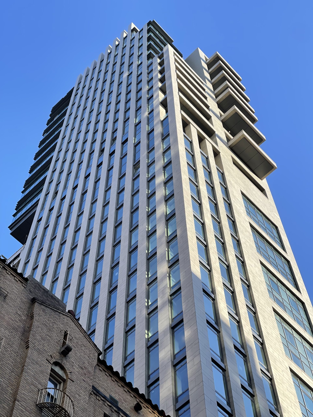
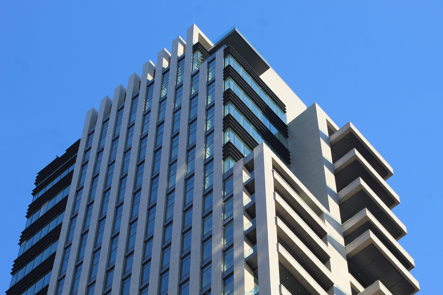
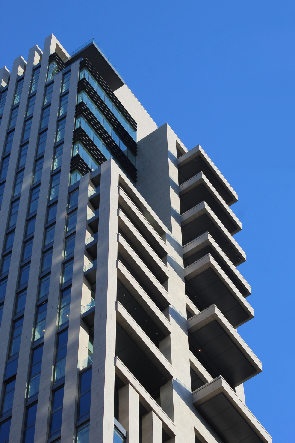
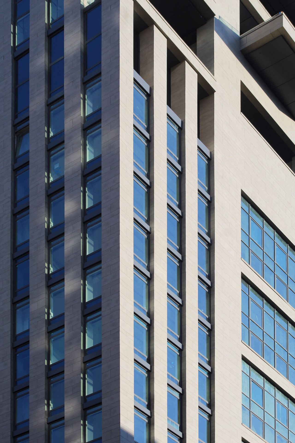
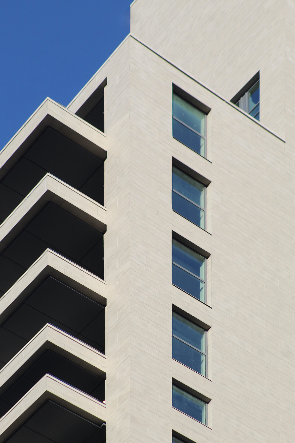
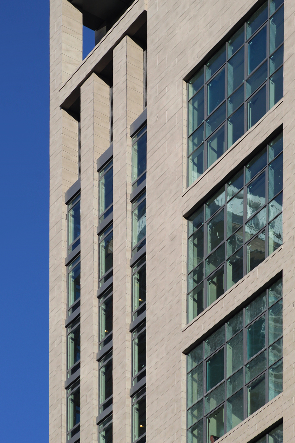
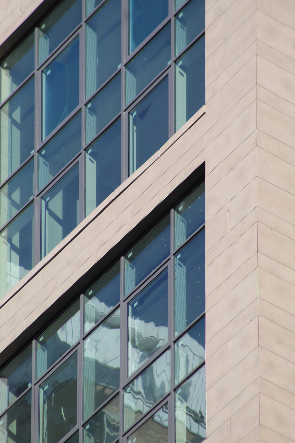
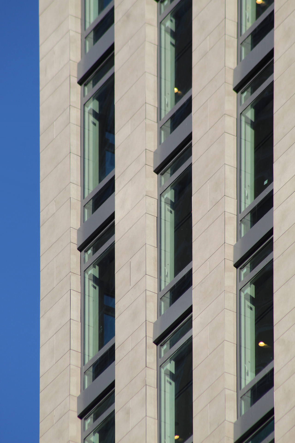
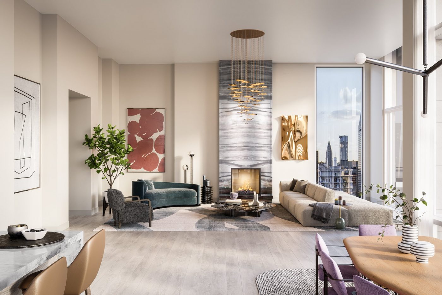

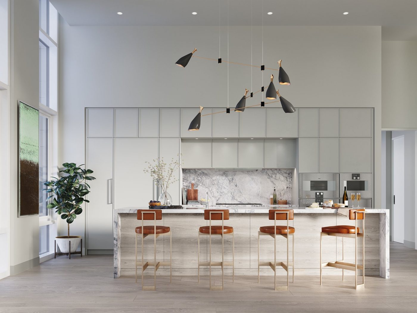
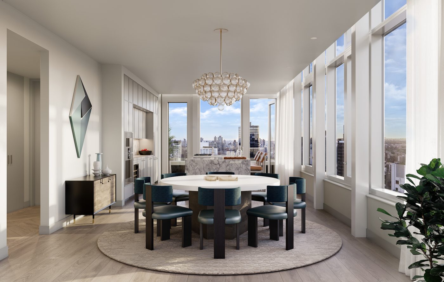
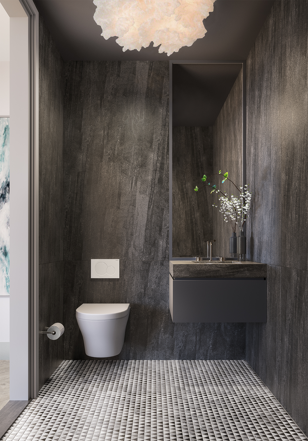
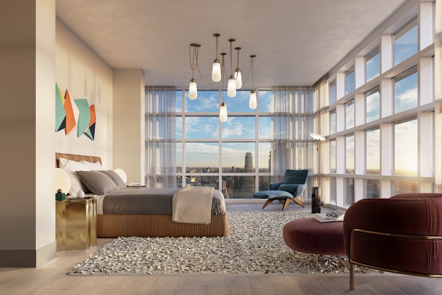
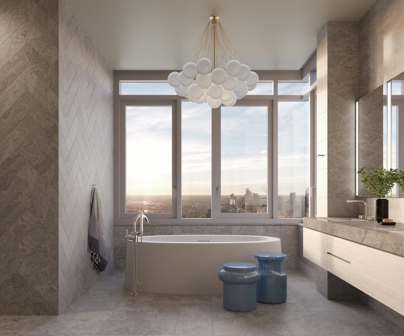
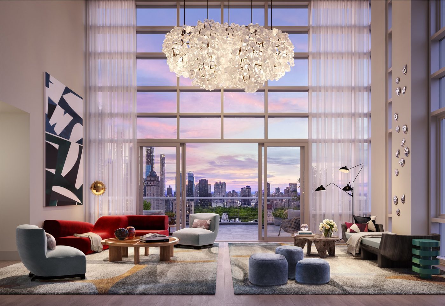
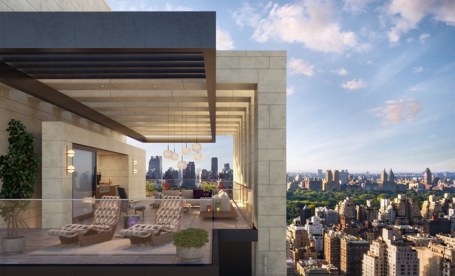
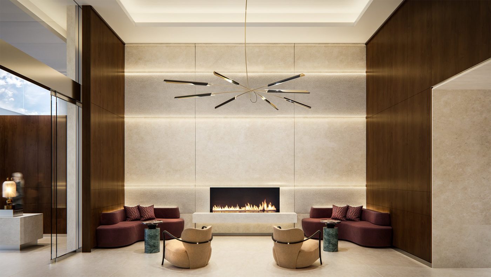
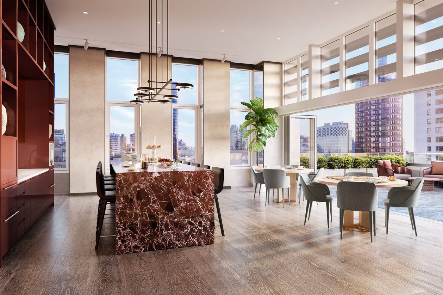

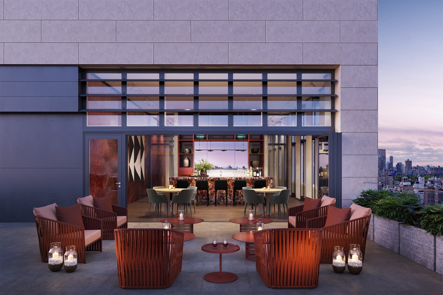
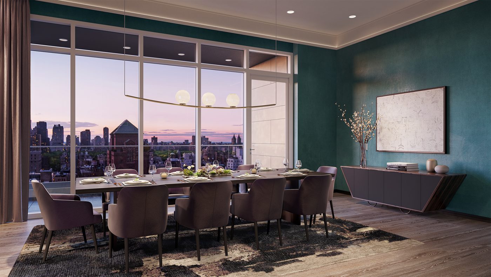

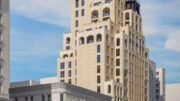

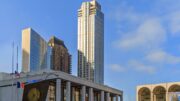
I can see every part, you describe with the different design and reveal it. Under the height of this tower at 30-story, it is clear in terms of residential: Thanks to Michael Young.
Say what David???
After a couple years of reading David’s daily reviews, I have come to the conclusion that David is an algorithm someone is testing. Lately, it’s been relatively comprehensible. However, today it’s a bit off. Keep up the good work David.
Exactly! Although, I kinda miss the old slightly-dumber David—he used to speak in the most absurdly incomprehensible word-salad poetry…. Oddly satisfying, sometimes!
Regarding David…
who or what is he? Still have no clue what language he speaks?
As for The Leyton… what an architectural mess!
It’s kind of like filling your plate at a buffet table… a little bit of this, a little bit of that, a slice of that, and a big scoop of whatever?
You have to tear down the wall to fix a floating toilet.
I like it. There’s a lot going on, but its careful detailing has become almost shocking in a world of glass boxes.
Gorgeous
Interesting
Monica Boston I am interested in your complex please send me the application for your complex