Foster + Partners has been announced as the architect for JPMorgan Chase‘s 60-story supertall headquarters at 270 Park Avenue, and has released the first batch of official renderings for the Midtown East project. The 1,388-foot-tall office skyscraper is currently under construction and will yield 2.5 million square feet of flexible and collaborative space, and will become the tallest building in New York City to be fully powered by a New York State hydroelectric power plant, operating with net-zero emissions. The massive structure is rising on a full-block site bound by Park Avenue to the east, Madison Avenue to the west, East 47th Street to the south, and East 48th Street to the north.
The tower is shown clad in a mix of floor-to-ceiling glass and copper panels, with diagrid columns creating a series of triangular and diamond-shaped outlines across the height of the eastern and western elevations. The lower setbacks on the sides of the building will be topped with landscaped terraces. An illuminated crown caps the structure.
An event space will sit beneath an atrium and be filled with landscaping while also offering views looking out onto Park Avenue through the steel-framed superstructure.
This dusk rendering best illustrates the tiered massing and overall position of 270 Park Avenue over Midtown, Manhattan, as well as the stepped form that culminates with the lighted mechanical crown.
Yesterday, JPMorgan Chase chairman and CEO Jamie Dimon, New York governor Kathy Hochul, and New York City deputy mayor Maria Torres-Springer came to the site to host a construction celebration workforce event. Other notable attendees included Lord Norman Foster, founder and executive chairman of Foster + Partners, Gary LaBarbera, president of the Building and Construction Trades Council of Greater NY, Janno Lieber, chair and CEO of the Metropolitan Transportation Authority, Keith Powers, New York City Council Member, and Rob Speyer, president and CEO of Tishman Speyer. According to officials, the construction process will create more than 8,000 jobs from across 40 local unions and generate $2.6 billion for New York City and $3.6 billion for New York State overall.
“270 Park Avenue is set to be a new landmark that responds to its historic location as well as the legacy of JPMorgan Chase in New York,” said Lord Norman Foster. “The unique design rises to the challenge of respecting the rhythm and distinctive streetscape of Park Avenue, while accommodating the vital transport infrastructure of the city below. The result is an elegant solution where the architecture is the structure, and the structure is the architecture, embracing a new vision that will serve JPMorgan Chase now and well into the future.”
“With our new headquarters, JPMorgan Chase is making a long-term investment in our business and New York City’s future while ensuring that we operate in a highly efficient and world-class environment for the 21st century,” said JPMorgan Chase chairman and CEO Jamie Dimon. “We are extremely excited about the building’s state-of-the-art technology, health and wellness amenities, and public spaces, among many other features. It is in the best location in one of the world’s greatest cities.”
270 Park Avenue will house up to 14,000 employees and is replacing the outdated Union Carbide Building that once stood on the site. There will be 2.5 times more public outdoor space on Park and Madison Avenues, featuring wider sidewalks and a large public plaza on Madison Avenue with natural green space. Amenities include a health and wellness center with fitness areas, yoga/cycling rooms, physical therapy, medical services, modern mother’s rooms and prayer and meditation spaces, a modern food hall featuring diverse food operators and healthy menus, and a world-class conference center at the top of the 60-story tower.
The green and sustainable goals include intelligent building technologies that uses sensors; AI and machine learning systems to predict and respond and adapt to energy needs; advanced water storage and reuse systems to reduce water usage by more than 40 percent; triple-pane glazing on the façade and automatic solar shades connected to HVAC systems for greater energy efficiency; outdoor terraces featuring natural green space and plantings; and the use of 97-percent recycled, reused, or upcycled building materials from the demolition of the Union Carbide Building. This far exceeds the 75 percent requirement of the leading green building standard.
Completion of 270 Park Avenue is expected around 2025.
Subscribe to YIMBY’s daily e-mail
Follow YIMBYgram for real-time photo updates
Like YIMBY on Facebook
Follow YIMBY’s Twitter for the latest in YIMBYnews

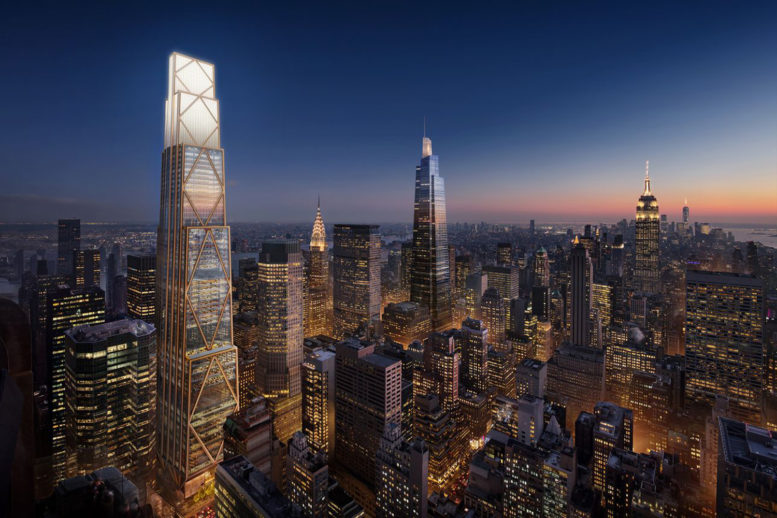
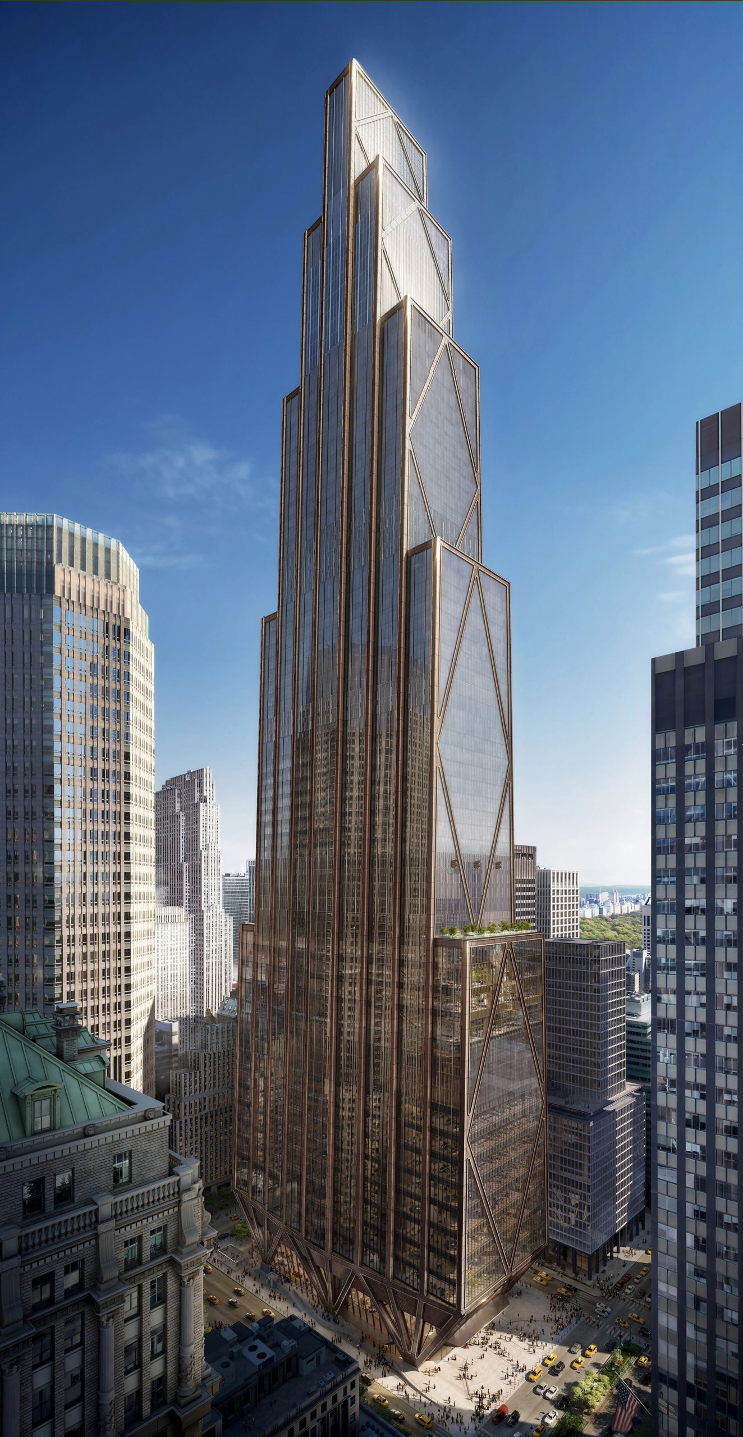
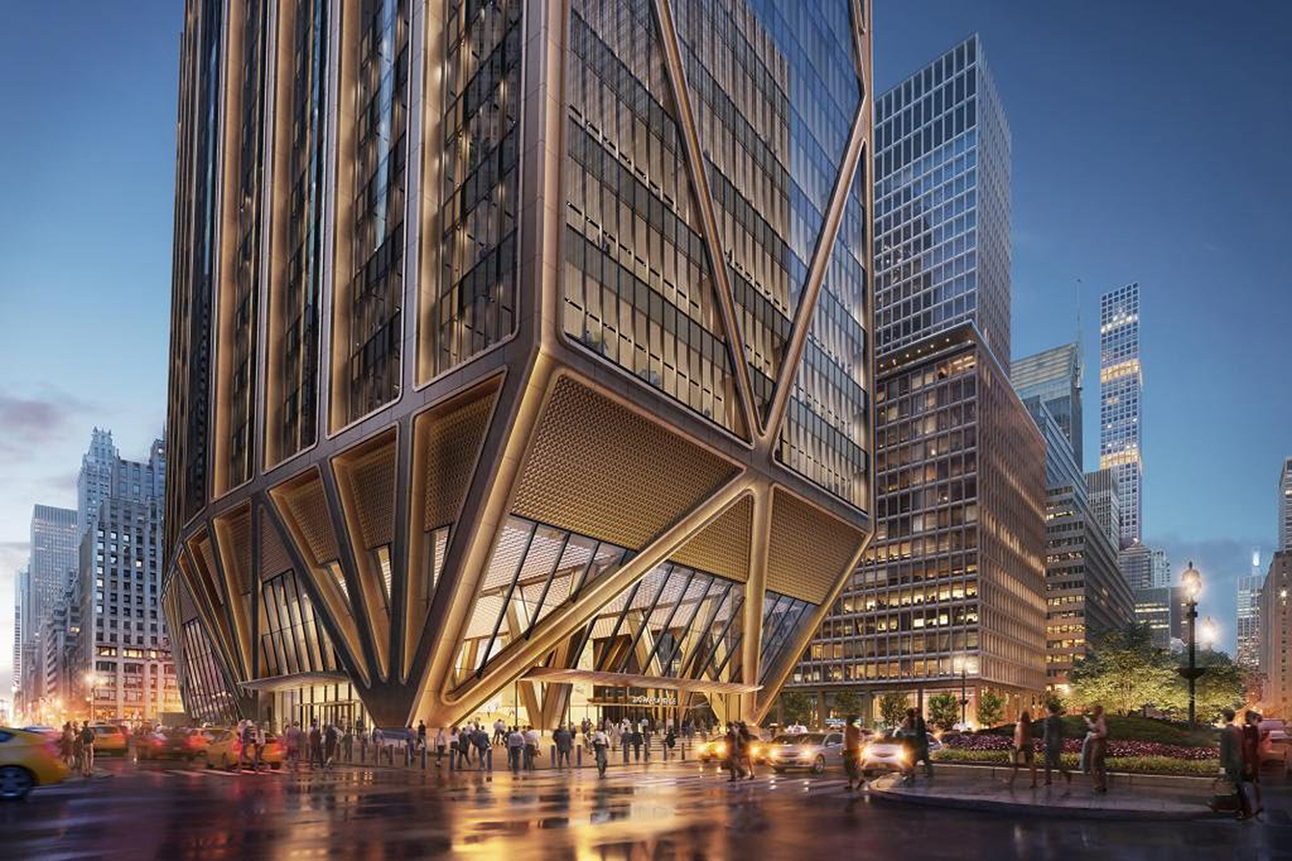
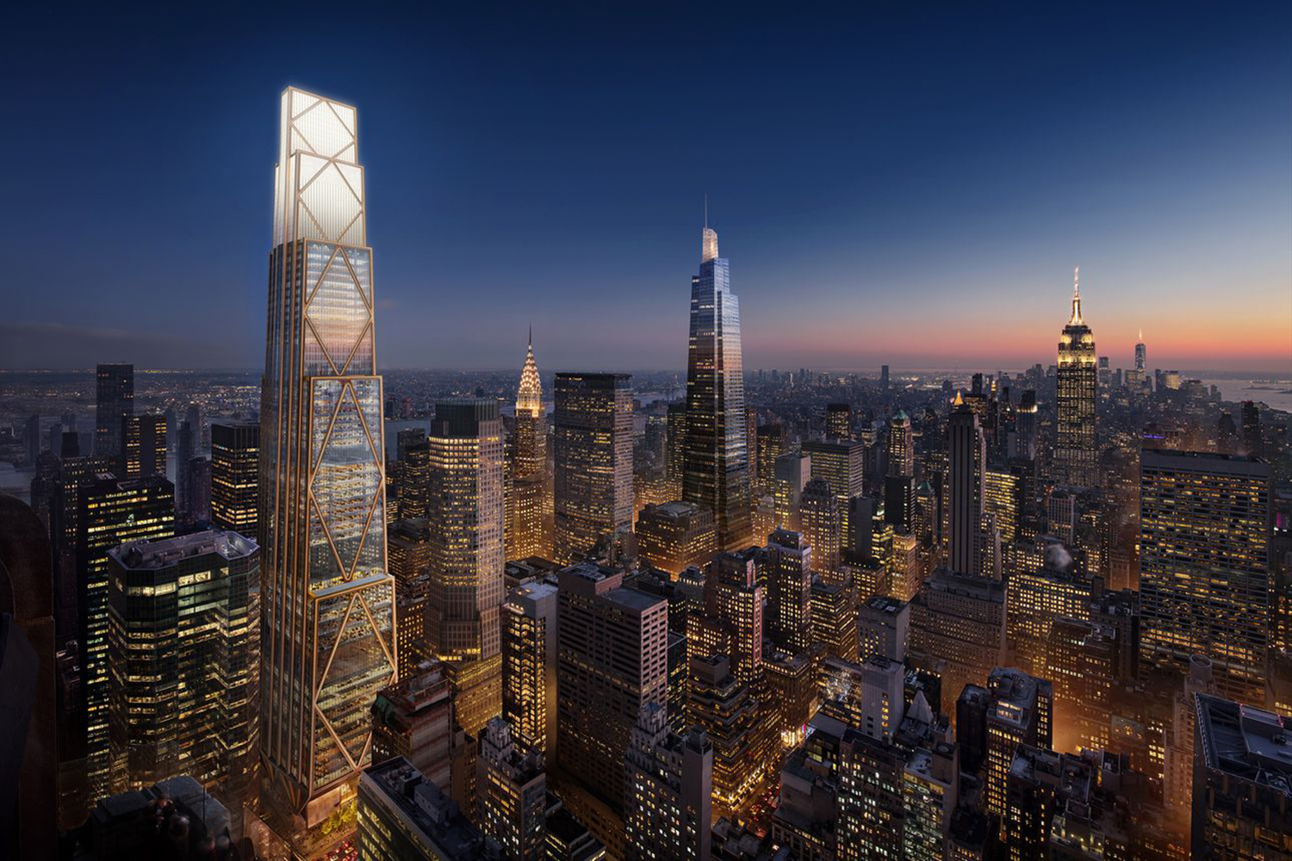

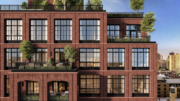


Huge and graceless.
Why do they need all this when their spoiled employees refuse to come back to the office?
Agree. I’m too old now to visualize this building in three dimensions. However, from what I can discern from the base, the load is being forced down into about four to six mammoth anchors. What I don’t like is that the base and entrances look like something out of a dystopic future; heartless and inhuman. But then, again, it will be emblematic of what JP Chase Morgan personifies.
All that lobby needs is a few large “OBEY!” signs.
Nah the size is great, and JPM has been RTO for a while now. People seem to over estimate how many people want to WFH for will leave.
I really wonder just how small some of the peoples dics are on here that they need all these super tall buildings to feel good about themselves or the city. Also as the saying goes Only Tourists Look Up.
Yeah you really got me! Great counter argument coming from the highest IQ individuals on this side such as “Mayor Kenny”
David, I’ve said it before and I’ll say it again. If you hate skyscrapers and big corporations so much, YOU SHOULD NOT BE LIVING IN NEW YORK CITY.
You’ve been badmouthing this heroic newbuild for ages.
I regard it as highly welcome and only wish it had been taller.
It’s the buildings those employees will be moving out of that will need new tenants and I predict they will be found.
Emerging skyscrapers are changing New York’s reputation, stand tall and beautiful with a unique shape. I can’t wait to see this hugely structured, rising power into the sky: Thanks to Michael Young.
Quite nice. I like that the structurally interesting base remains as apparent as it does and that it carries over effectively into the tower above.
They have to get people back to the office first.
It’s been a long time coming, and I’m super happy. Yes, it does look a lot like the previous renderings, but oh well. I think that design was pretty nice, anyway. One thing I noticed, though, is that the building has more of a bronze theme to it, almost like that of 111 West 57th Street. I think that gives it a nice and warm look to it, and not just a grey and drab tower. Overall, I think this is a great design.
This will make a nice landmark when completed.
This past Tuesday, 10 people were shot on a subway. Our prayers for the victims.
And three days later we later we see the pictures of this magnificent building.
The contrast seems almost historical.
You can always tell a Foster building. They look like multi-storey car parks. The sole distinction of this one is its height.
I quite like this design, now that we can see details like the copper cladding and other really first-rate design features. The part I don’t get is that JPMorgan has decentralized its workforce for years for business resiliency purposes. So why bring everyone back to a central location now? That part makes little sense to me.
They obviously know things you don’t. Same with Disney and Google, both who’ve built new office buildings. And the fact that many Hudson Yards/Manhattan West towers have VERY nice, healthy leasing rates. Plain and simple: Large/global businesses cannot be run (long-term) from everybody’s living rooms, in their underwear.
You Didn’t read what I said. I’m not against returning to the office at all. What confuses me is putting everyone under one roof. It’s a risk many large companies, including JPMorgan, have mitigated in the years since 9/11 and Sandy by dispersing people among multiple locations. This project dispels that.
They’ve decided things work better for them with everyone under one roof and I gather this is a lesson learned from experience.
I like it, people the comments keep thinking the office is dead forever but I’m not too sure about that.
You’re right. The office is NOT dead. Not at all – there are so many jobs that function much better in an inter-active office environment. But government has to get the F out of the way with “mandates”. Let the businesses get back to business as they see fit, and the city back to the way it was before DiBlasio when NYC had MUCH SAFER streets and subways.
More glass. More box. More height. More green posturing. Less elegance. Less style. Less humanity. Terrifically appropriate for our debased age. Is this New York City? Rather looks like any assorted grid of “prestige” projects globally. This is the Marvel Universe aesthetic. Classic New York was more distinctly and uniquely American. This would fit beautifully in Shanghai.
Why should shanghai have exclusive rights to buildings like this exactly? Classic New York is still here to enjoy, everything being uniform and “classic” is boring.
Like the building overall (especially the height), but not the base.
Finally! A well thought out and beautifully designed gem! A new landmark that we are lucky to have as part of the skyline! Thank you!
Not bad, I do agree the base could be better but we’ll have to wait and see.
Unlike Park Avenue, which is wide enough for plazas to surround its skyscrapers, Madison Ave is a very narrow & congested street, filled with the constant belching of passing communter and city buses Therefore, what I DO like about this building’s design is that it opens up the base quite a bit by pivoting the upper mass of the building on several narrow anchors– thus freeing up & allowing for more light, air, and sidewalk space on the pedestrian street level. Kudos to the architects for responding to (& respecting) the context & limitations of this site with an innovative solution.
Go for it. I like the bronze & the setbacks. Huge improvement over UC.
Don’t bet on this ‘project’ being completed anytime soon.
JPM has announced a 42% loss in their profits, compounded by JPM being dragged unwillingly into accepting “work from home,” along with the real potential of more citywide “lockdowns” coming on Fauci’s recent announcement of a “new variant” conveniently coming into existence “sometime in the Fall…”. Mix all that in with the overwhelming crime problem NYC is experiencing, and it’s more likely JPM will be looking downscale their operations in NYC.
You do realize it’s already under construction, right?
JPM is not accepting, unwillignly, work-from-home, for jobs that should be in-office.
JPM is the boss, not the employees. Though I agree the governor, mayor and city council MUST seriously – and common-sense – address the crime problem caused by the DiBlasio/Cuomo era.
They’ll be reducing the number of buildings they occupy by consolidating into this bigger and better one…which is a very welcome new landmark.
beautifull building
Being an original Chase employee I remember 270 Park being the home office of Chemical Bank. Why is Chase moving away from the heart of the financial district? Wall Street, the Fed, Insurance. Am I dating myself? What will happen to 1 Chase Plaza?
1 Chase has been turned into something else (now known as 28 Liberty Street) by its new Chinese owners.Chemical,the ultimate acquirer,bought 270 with Manufacturers Hanover and has not moved since as it bought other banks despite changing its name.
I wish financial institutions stayed in the Financial District but the newest of the acquired towers was 60 Wall (the JP Morgan tower)….this new building is bigger than any of the old ones in square footage.