Sales have officially launched at The Cortland, a 25-story condominium building at 555 West 22nd Street in the West Chelsea neighborhood. Developed by Related Companies, in partnership with Mitsui Fudosan America, the nearly 300-foot-tall new structure was designed by Robert A.M. Stern Architects with interiors by Olson Kundig and will hold 144 residential units. The Cortland will have a mix of two- to five-bedroom residences, as well as a series of penthouses. Related Sales LLC and CORE Group are the exclusive co-sales and marketing agents for the development, with residences starting at $4.05 million.
“We are proud to officially launch sales at The Cortland, a truly design-driven building that represents a remarkable collaboration between two icons, Robert A.M. Stern Architects and Olson Kundig,” said Andrew Orchulli, senior vice president at Related Companies. “The classic exterior, modern interiors, and hospitality-driven amenities will deliver a living experience that is only available at The Cortland.”
Rising along West Street across from Hudson River Park, The Cortland’s detail façade will features a mix of LaSalle limestone, bronze metal detailing, and over one million handmade and hand-laid bricks. A brick motor court will be accessible via a limestone archway, and will provide around-the-clock access to on-site private parking. The double-height lobby features Italian marble, a bespoke Olson Kundig-designed kinetic wheel operated fireplace, and a bronze and onyx light fixture by German Sculptor Markus Haase commissioned exclusively for The Cortland.
With nearly 20,000 square feet of tailored amenities and services, residents will have access to an 11,200-square-foot spa and health club with a 75-foot lap pool, yoga and fitness studio, a pilates studio, an accredited “Harrow Court” squash court, the “Crow’s Nest” lounge with a golf simulator and bar; an event lounge with floor-to-ceiling windows, a bronze metal paneled fireplace, and a dedicated back-of-house catering kitchen; a private rooftop terrace with multiple seating and grilling areas; a VR room and screening room with stage performance space; a two-story children’s playroom, a game room with lounge seating, and a leisure pool.
Residences will come with views of the Hudson River waterfront, high ceiling spans, open-plan living and dining areas, and outdoor terraces for select homes. Finishes include oak wood flooring; marble fireplaces designed by Olson Kundig; Statuario Belgia marble imported from Carrara, Italy; floor-to-ceiling windows; large freestanding tubs; and radiant floor heating.
“Our design for The Cortland expresses the yin and yang of old and new, established and modern,” said Tom Kundig FAIA, RIBA, owner and design principal of Olson Kundig. “Robert A.M. Stern Architects’ design for The Cortland’s exterior relates to the neighborhood’s historic architectural language, while the interiors provide a complementary, updated feel. By focusing on materiality and craft, and incorporating an eclectic sensibility, the design plays on the creative and bohemian nature of West Chelsea’s art scene.”
Occupancy is slated for summer 2022.
Subscribe to YIMBY’s daily e-mail
Follow YIMBYgram for real-time photo updates
Like YIMBY on Facebook
Follow YIMBY’s Twitter for the latest in YIMBYnews


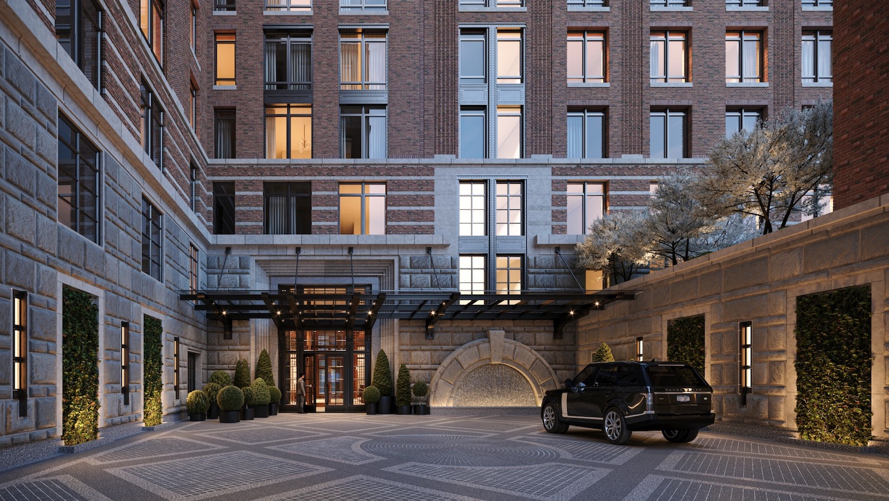
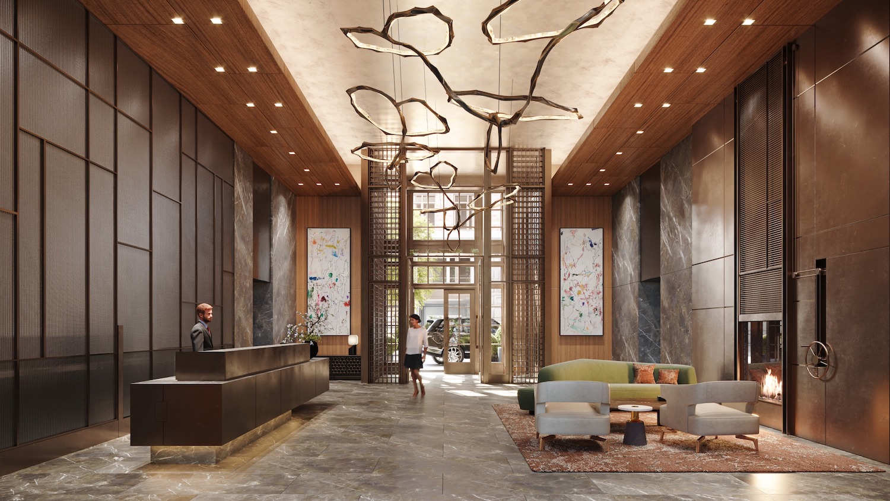
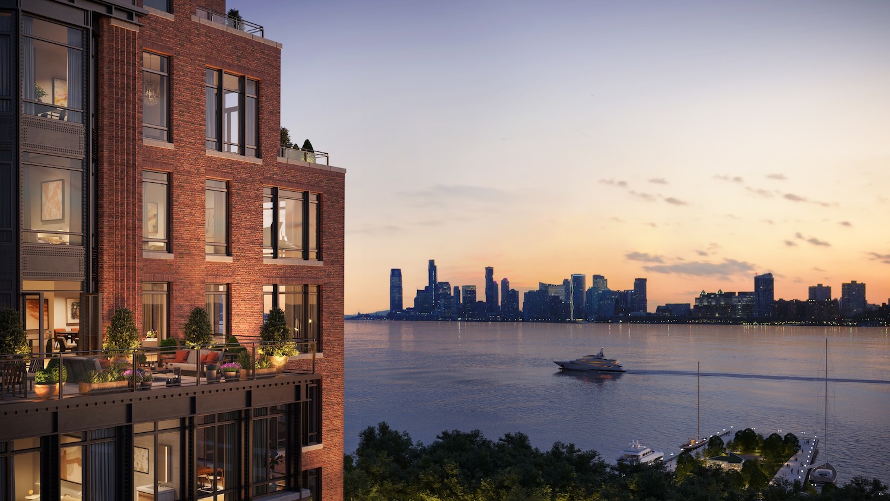
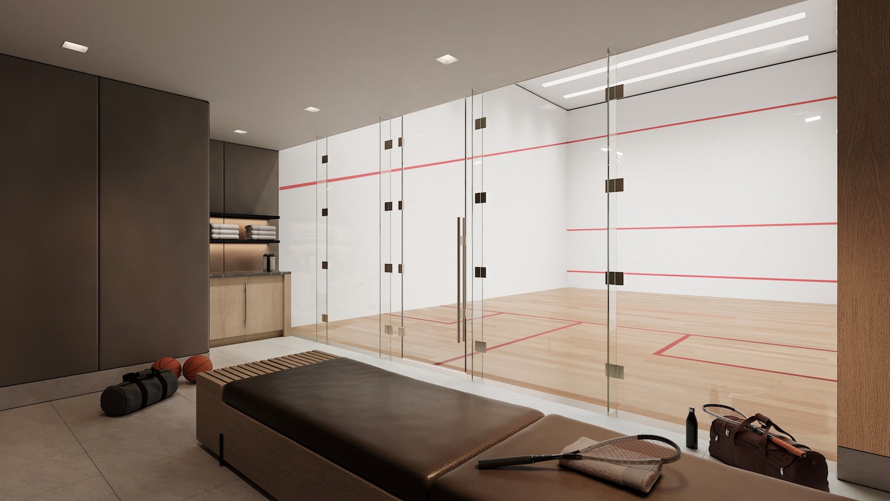
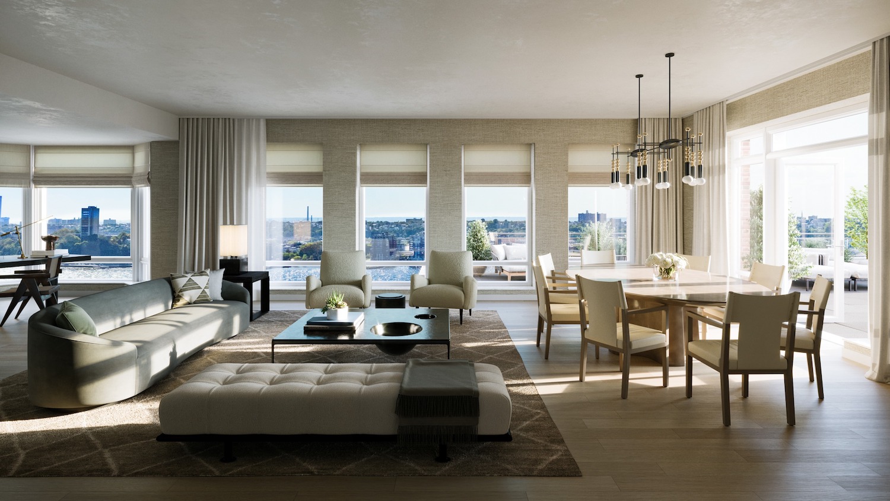
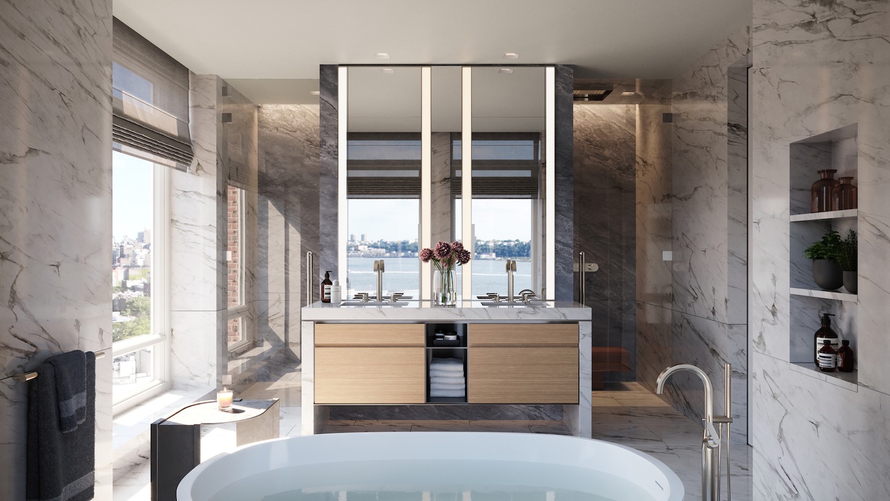

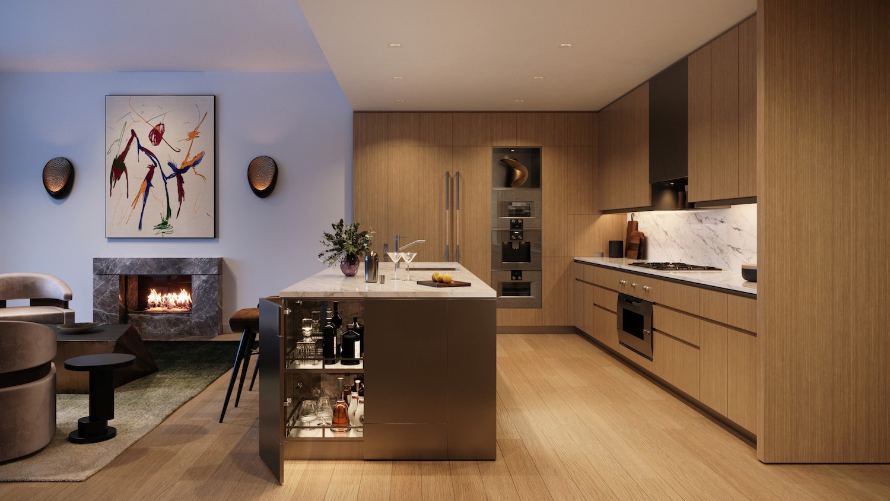
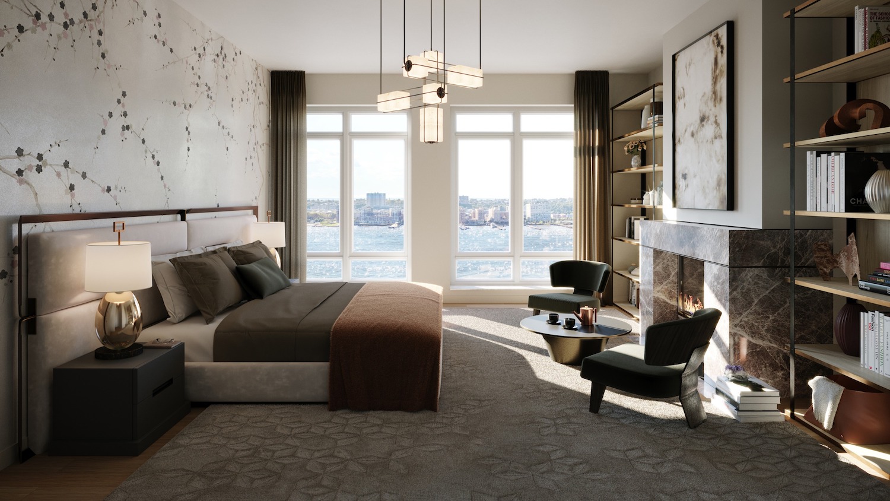
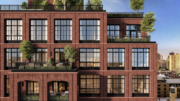


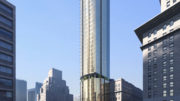
Including design of different views, but all live in a beautiful society. In addition to text on the building, and residential have right to do so; in which services: Thank you.
huh? huh? huh?
Would someone please provide a translator for David?!
The ‘Entry Lounge’ at The Cortland… didn’t we use to call that the ‘lobby’?
do the entry lounge paintings speak to anyone?
Where’s the RAMSA Fan Club? Best pic is details of motor court—it’s nice!
Plopping a cookie-cutter UES building to inventive Chelsea. Ugh.
The lead photo is a work of art!
I resent reference “West Chelsea” First- all of Chelsea is West: from 5th Ave to Hudson River – calling this area is carving out a part of the neighborhood as new…it is new development in a historic neighborhood