Façade work is shaping up at 241 West 28th Street, a pair of 22-story residential buildings in Chelsea. Designed by COOKFOX for MAG Partners, Atalaya, Safanad, and Qualitas, the 400,000-square-foot development will yield 480 units with 30 percent reserved for low- and middle-income households, as well as 8,500 square feet of ground-floor retail space. King Contracting Group is in charge of brickwork and Urban Atelier Group is the general contractor for the complex, which is located between Seventh and Eighth Avenues on what used to be an open-air parking lot that MAG Partners acquired in December 2018 under a 99-year ground lease with Edison Properties.
At the time of our last update in January, window installation was progressing and the first portions of the brick façade had just begun to be laid. Work has been steady since then, and the warm-colored masonry now covers more than half of both superstructures. King Contracting Group is in charge of laying the bricks that have been supplied by Belden Tristate Building Materials.
Only the top few floors above the setbacks are left to clad on the outer elevations, while the inner walls facing the central courtyard and the flat western elevations are further behind. The walls for the central cores that go up to the mechanical bulkheads above the last residential floors have yet to be enclosed in their dark gray metal paneling.
YIMBY last reported that 241 West 28th Street is aiming for LEED Silver certification. Amenities include multiple indoor lounges, a fitness center, a children’s playroom, and an outdoor lounge with a swimming pool and adjoining terrace. Approximately 144 residences are to be designated as permanent affordable housing.
One noticeable change in the construction of 241 West 28th Street is the color of the brick, which appears to be more reddish brown than the lighter beige appearance in the renderings.
241 West 28th Street is slated for completion in July 2023.
Subscribe to YIMBY’s daily e-mail
Follow YIMBYgram for real-time photo updates
Like YIMBY on Facebook
Follow YIMBY’s Twitter for the latest in YIMBYnews

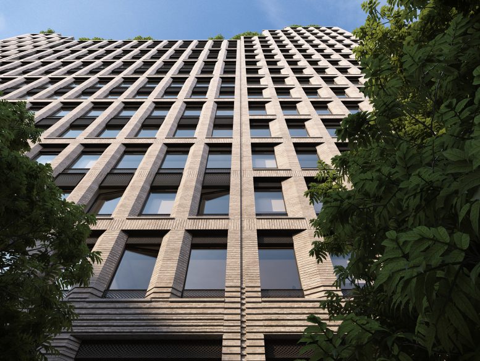
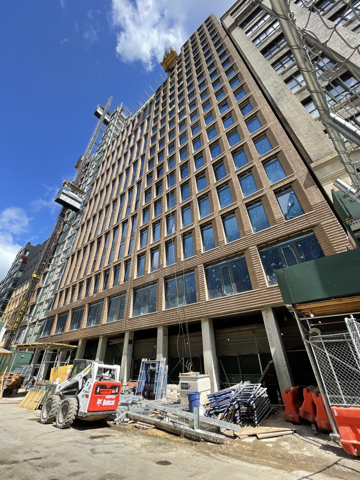
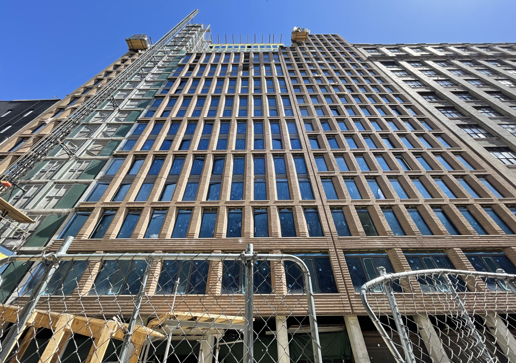
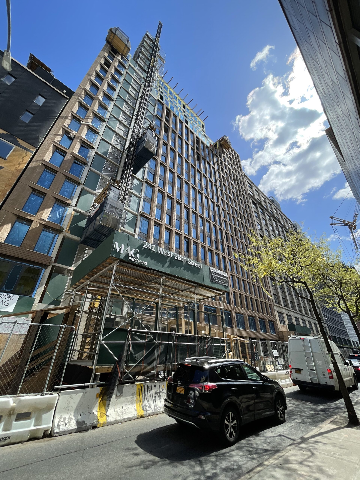


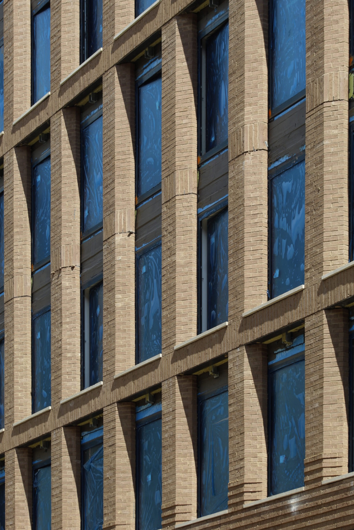
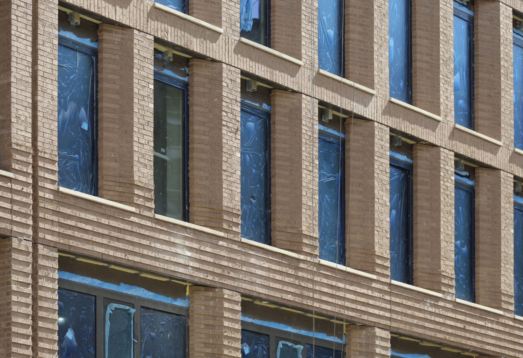
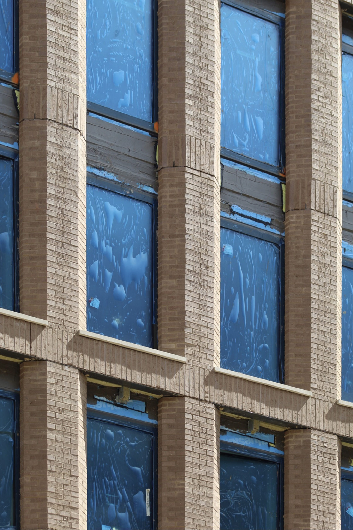
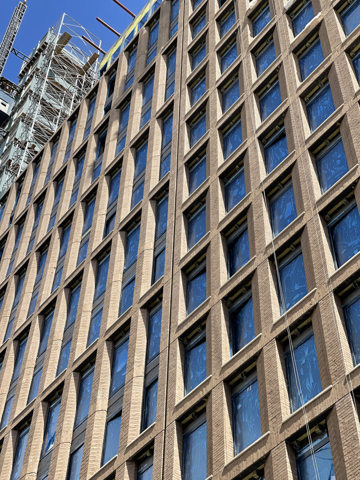
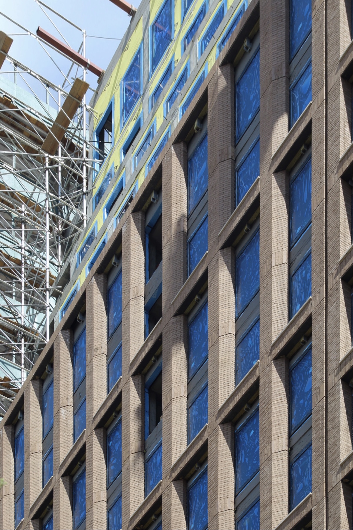
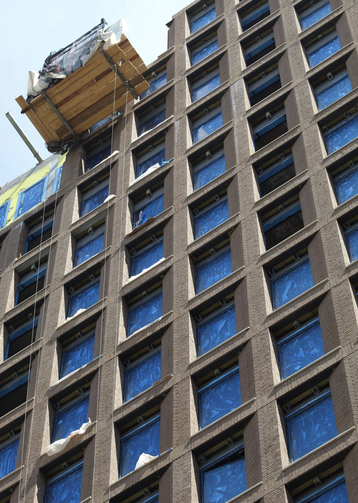
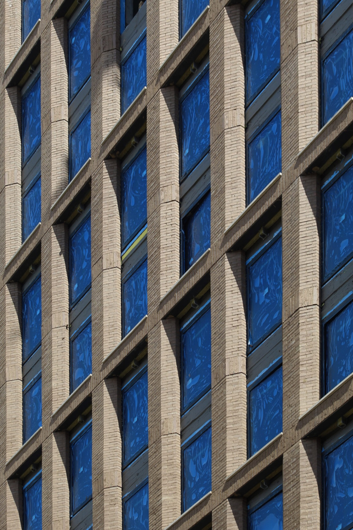
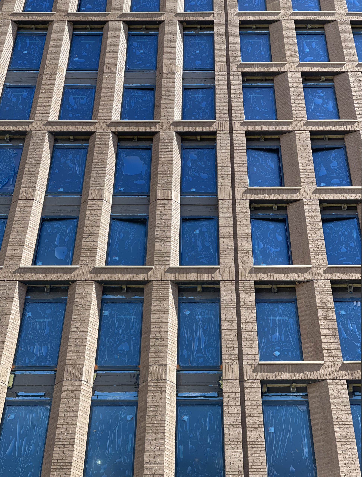
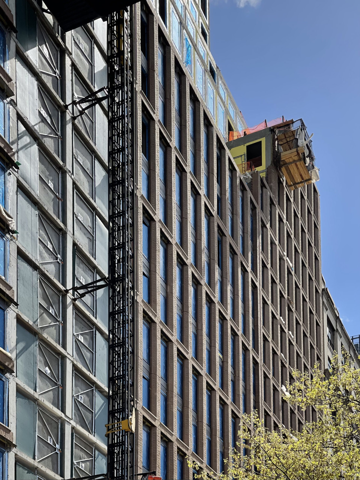
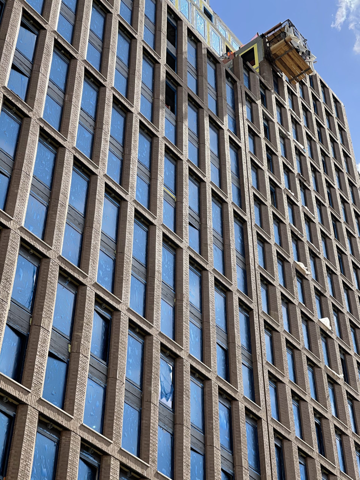
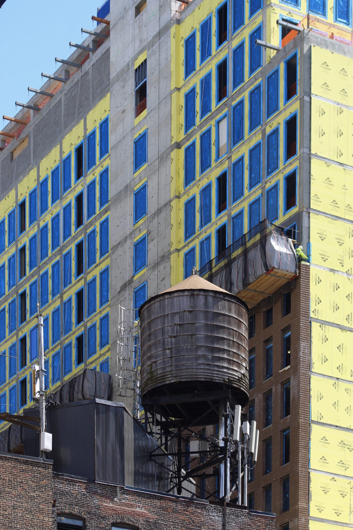
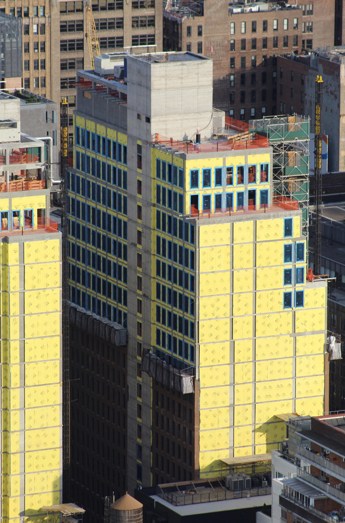
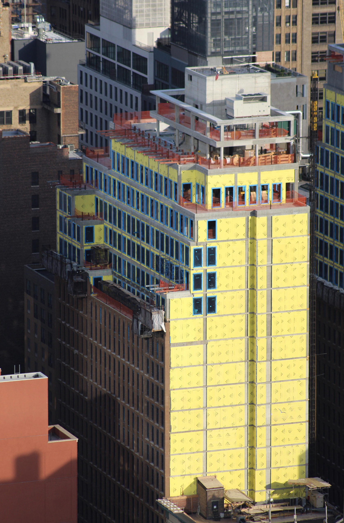
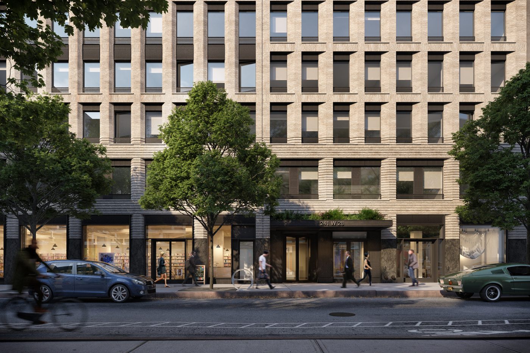
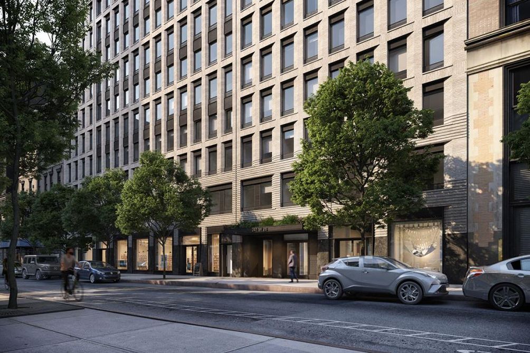
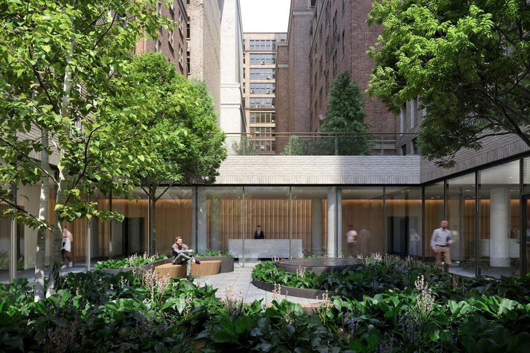





This building might be turning out better than the renderings. The brick facade is just amazing!
Vertical line on bricks facade, beautiful appearance when looking from street level. In a direction of both buildings, and the longest side is opposite the setbacks angle; pleasing my senses: Thanks to Michael Young.
Looking fine
Nice building, but how strange that everyone’s windows on the interior sides will face each other. No privacy?
I’d bet the 144 “affordable” units are on the lower floors facing the courtyard.
You realize that when you live in a city there are high rise buildings all around you…? It’s why they invented curtains/blinds/shades……
Where can I apply for a application
Hi my name is Jacqueline Davis can you send application for up come apartment Two bedroom unit thank you very much want to send you my address so you can send me a application in the mail 12-50 35Th Ave Astoria New York 11106 apt 2G