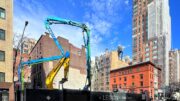Permits have been filed for a five-story mixed-use building at 2289-2291 Third Avenue in Harlem, Manhattan. The site is currently occupied by a four-story building and a two-story building, both which will be demolished above the first floor for the new development. Located between East 124th and 125th Streets, the lot is one block east of the 125th Street subway station, serviced by the 4, 5, and 6 trains. Tower Management Group is listed as the owner behind the applications.
The proposed 50-foot-tall development will yield 18,580 square feet, with 15,797 square feet designated for residential space and 2,783 square feet for commercial space. The building will have 48 rooms, with an average unit scope of 329 square feet. The steel-based structure will also have a basement but no accessory parking.
Devote Architecture and Design Studio is listed as the architect of record.
An estimated completion date has not been announced.
Subscribe to YIMBY’s daily e-mail
Follow YIMBYgram for real-time photo updates
Like YIMBY on Facebook
Follow YIMBY’s Twitter for the latest in YIMBYnews






“will be demolished above the first floor”
So the three historic floors above will be destroyed so that the developer can trick the system and call it a remodel.
There is so much wrong with the Department of Buildings, but people who don’t care one bit about anything but themselves, will resist any changes.
Yes yes i like it how can i get an application to one of thesr appartment. Thank you
Got to learn how to spell first…
It’s hard to imagine how anyone would propose demolishing that building in the year 2022. Though it does look kind of ridiculous bracketed by all the mediocrity. Maybe the new building will be more contextual…
That’s cast iron on the left. Replacing a four story with a five story building is wasteful idiocy as well as breaking past-present continuity, and the final triumph of mediocrity and bland boredom over every last bit of decorative architecture. If you’re willing to reuse the foundations, reuse the whole structure and work out an interesting facade that synthesizes old and new. Save embodied carbon, retain and add to the sense of individual place.
Imagination deficit
Why save the first floor and the foundation? Maybe they had to to get approvals? I am sure going to need massive renovation. Would be cheaper and easier to tear all down and start from scratch.
A massively beneficial 2 tower affordable housing development gets wrath and the axe while destroying this lovely little building using a shady loophole gets a pass. What a town…
That cast iron façade should be landmarked! Not many of those left in Harlem.
Something is not right with the description: 48 rooms, with an average footprint of 329 sf, in addition to doing demo work above the first floor. This whole entire project is fishy.
Where is Landmarks! This deserves saving!