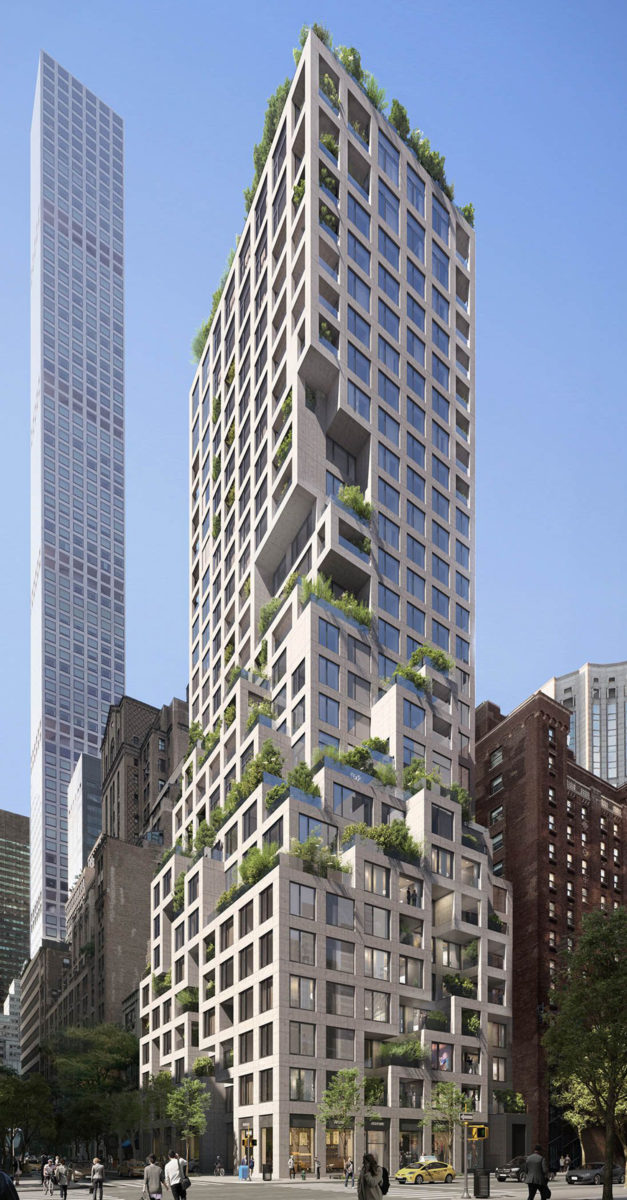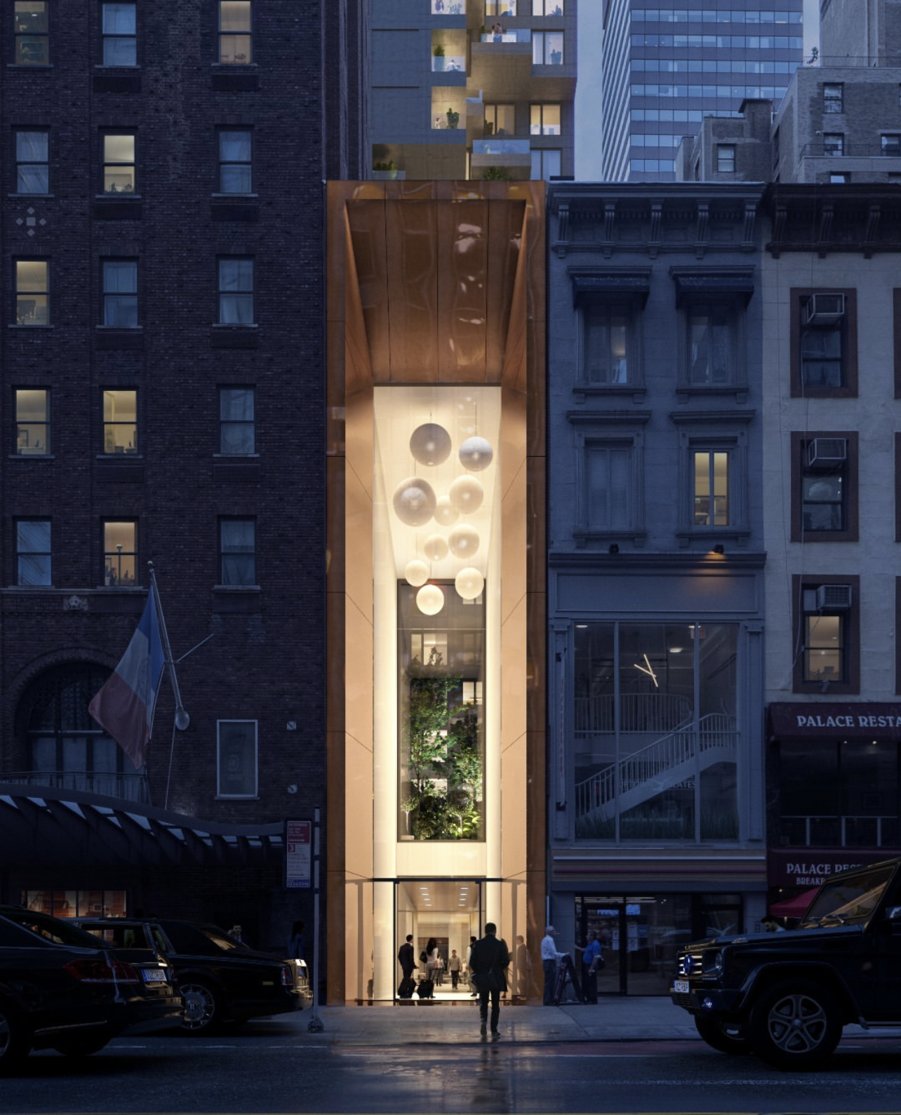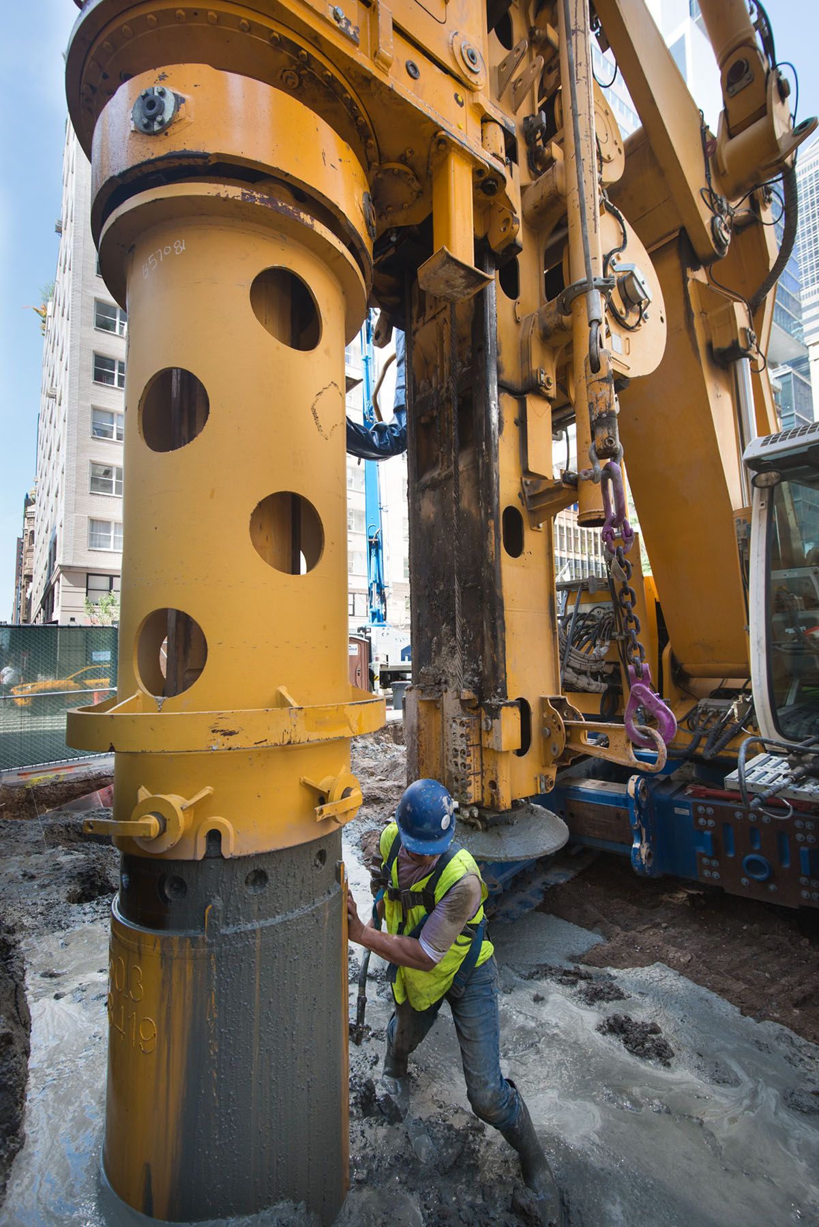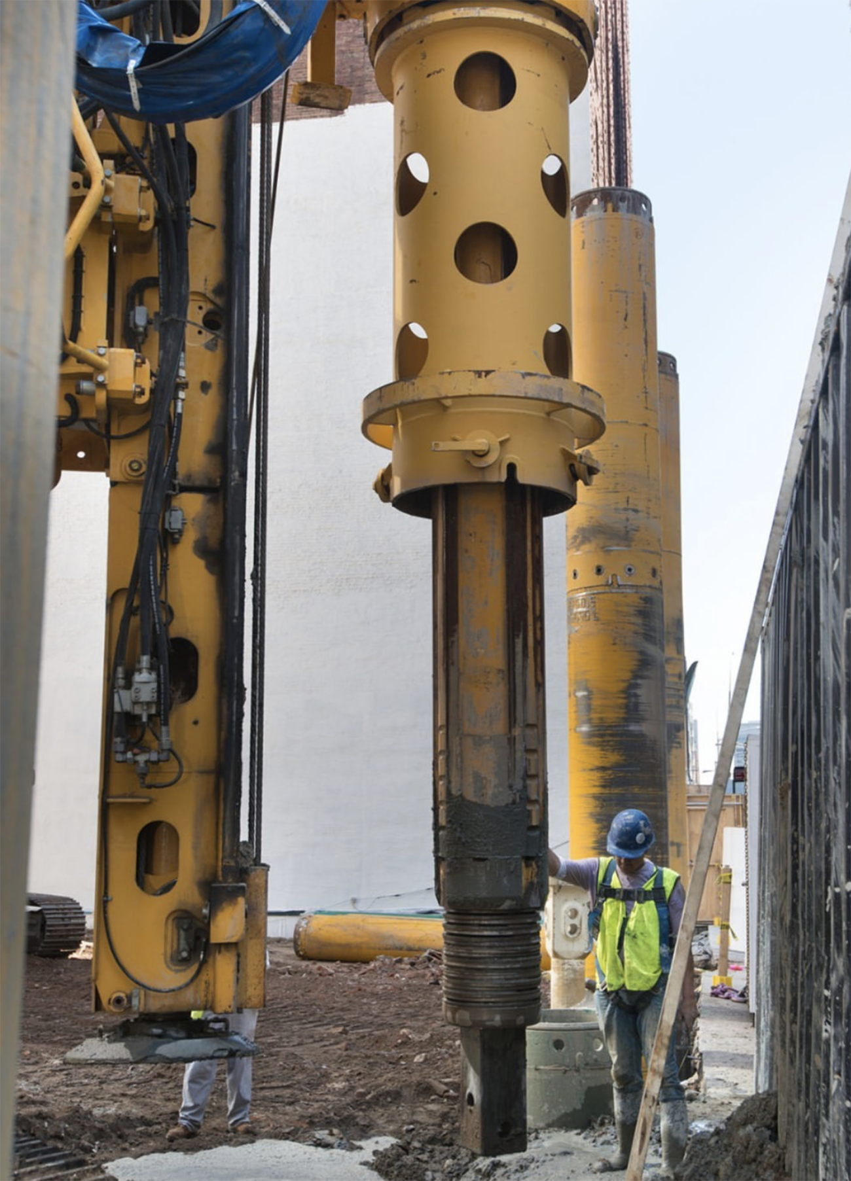Excavation has begun at 126 East 57th Street, site of a 28-story residential tower on Billionaires’ Row in Midtown East, Manhattan. Designed by ODA Architecture and developed by MRR Development, the 346-foot-tall structure will yield 208,000 square feet with 147 condominium units spread across 170,000 square feet, as well as lower-level commercial space. WSP USA is the engineer, Urban Atelier Group is the construction manager, and Plaza Buildings is the general contractor of the property, which is located at the corner of East 57th Street and Lexington Avenue.
The rendering above was seen on Plaza Construction’s LinkedIn page showing a north-facing perspective of the reinforced concrete superstructure. There is a cubic architectural language with a number of scattered open-air terraces that rest among many stepped setbacks and voids that are mostly concentrated on the lower half of the tower. Large trees and overhanging shrubbery drape in front of the concrete and glass exterior and can also be seen atop the flat roof parapet where the outdoor swimming pool will be. The last seven levels have pocketed corner terraces with glass railings. We can also see 432 Park Avenue in the background with its similar use of a rigid grid of square windows and architecturally finished concrete columns and walls.
Here we see the annex portion of the property that has a slender profile and frontage along East 57th Street.
Piling machines and other equipment are now on site and we can expect work to progress downward for much of the rest of 2022.
Amenities include a rooftop swimming pool, a fitness center, and a private basketball court.
126 East 57th Street is located two blocks south of the 59 Street-Lexington Avenue subway station, serviced by the 4, 5, 6, N, R, and W trains. A completion date has yet to be announced.
Subscribe to YIMBY’s daily e-mail
Follow YIMBYgram for real-time photo updates
Like YIMBY on Facebook
Follow YIMBY’s Twitter for the latest in YIMBYnews









Piling machines are beautiful.
Above it is setback sharply from the top, and deep on all sides. But allowing sunlight to illuminate the exterior, I think positioning with these designs away from the noisy streets below: Thanks to Michael Young.
The design looks unfinished, if you know what I mean.
Another Jenga. And why only 28 stories on a street of hundred story buildings?
100 story buildings?
Please give me some of whatever you are smoking
thanks and lmk
57th Street is where all the super tall buildings are located. These are all the tallest buildings in New York, including some of the tallest buildings in the world. Where have you been?
100 stories is an exaggeration, but not by much. 432 Park
avenue (in the background in the renderings) is 96 stories, while
Central Park Tower a few blocks west is 98 stories.
Some day architectural students will analyze and discuss both the


“Jenga” and “Cantilever” period.
Some will defend it, while others will wonder WHY?!
I’m the future, they’ll call it “cantilever fever”!
…as with anything else
95% of this building is on 56th & Lexington. Its entrance is a long skinny hallway extending north from 56th street and ending in the middle of the block on 57th street. I thought the city banned this kind misleading address gerrymandering.
Exactly!
this is really not a 57th street building at all…for better or worse
Modern elegance. Of all the cantilevered designs in Manhattan this is the best one to date.
Jenga architecture is getting very old very fast. Not sure why the whining about the entry hallway though I actually think that looks like an incredible little space, my fave part of the design.
The building’s entry looks rather lovely actually. The rest is meh.
The tower itself looks ridiculous, but that is a lovely entrance.
Some day we will look back with amusement on the period when an architect could enhance a tower by depicting trees overflowing on from every ledge in the rendering. Oh that’s right, that day is now.