Excavation is underway at 403 East 79th Street, a 30-story medical office building in the Yorkville section of Manhattan’s Upper East Side. Designed by Perkins Eastman and developed by Extell Development Company, the structure will yield 400,000 square feet of Class A space, with the Hospital for Special Surgery as the anchor tenant, occupying 200,000 square feet across the first eight levels. Ancora Engineering is the engineer of record and Lendlease is the general contractor for the property, which is alternatively addressed as 1522 First Avenue and is located along First Avenue between East 79th and East 80th Streets.
Recent photos show excavation descending below grade. The land is made up of an assemblage of ten parcels that Extell bought up over the course of more than a decade.
The main rendering shows a light-colored façade with floor-to-ceiling windows arranged in vertical groupings of two to three levels in the main tower. There are also numerous setbacks above the multi-story podium that will likely become outdoor terraces for occupants, and the structure is capped with a tall mechanical bulkhead enclosed in what appears to be dark metal grilles.
The Hospital for Special Surgery’s facility will feature offices and treatment rooms for musculoskeletal conditions, and will be fitted out with increased ventilation and enhanced filtration systems. The programming also includes space for the Department of Health (DOH), as well as room for ambulatory care and surgical facilities. Retail space will sit on the ground and cellar levels. The nearest subway is the Q train at the 86th Street station, located at the corner of East 83rd Street and Second Avenue.
A completion date for 403 East 79th Street is posted on the construction board for the fourth quarter of 2024.
Subscribe to YIMBY’s daily e-mail
Follow YIMBYgram for real-time photo updates
Like YIMBY on Facebook
Follow YIMBY’s Twitter for the latest in YIMBYnews

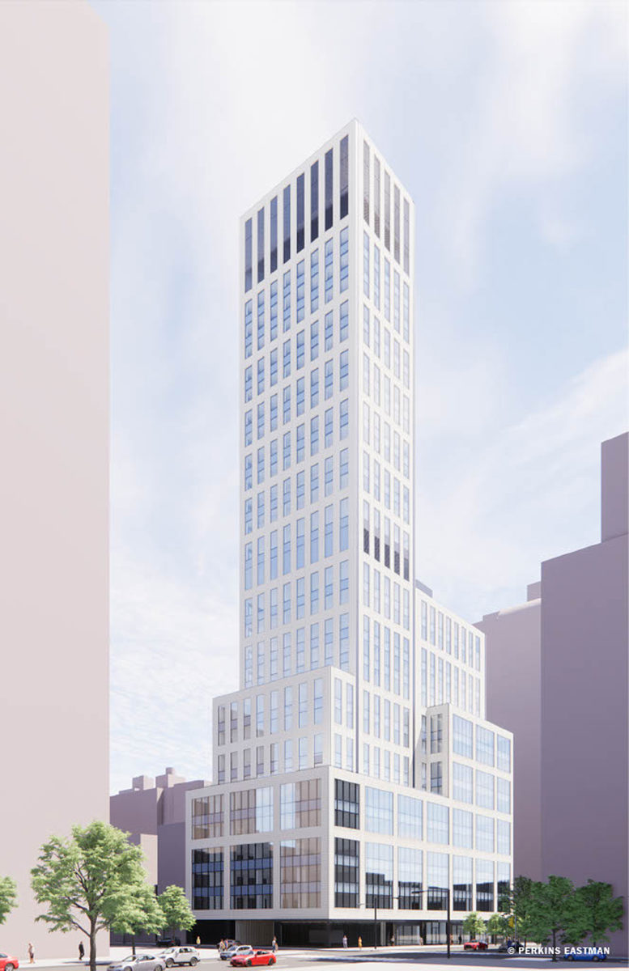
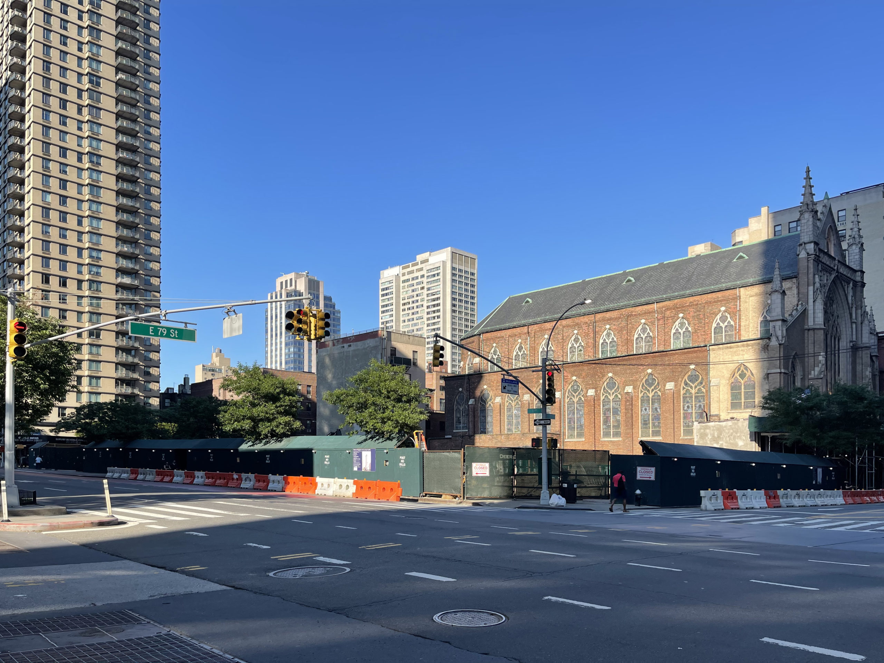
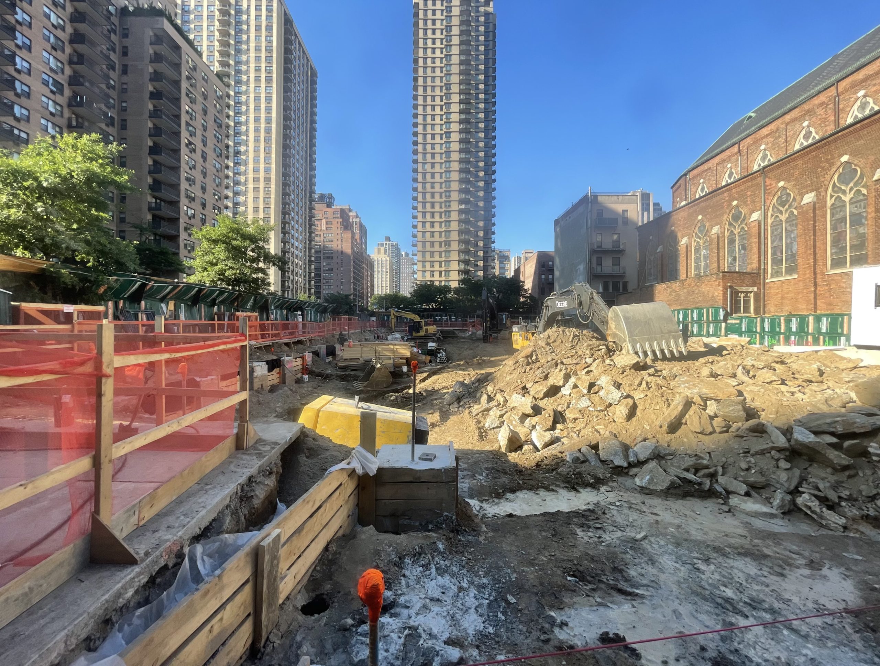
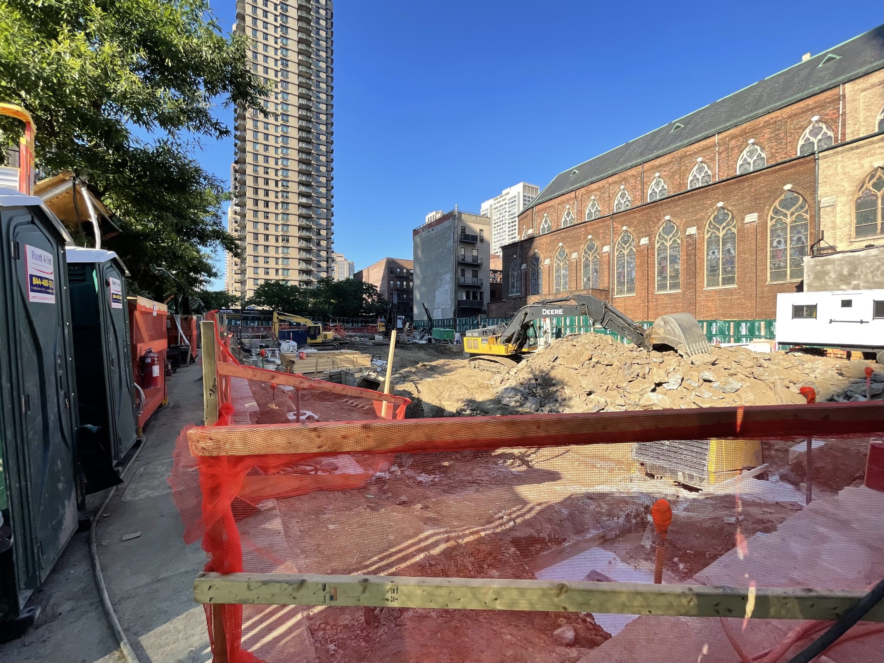
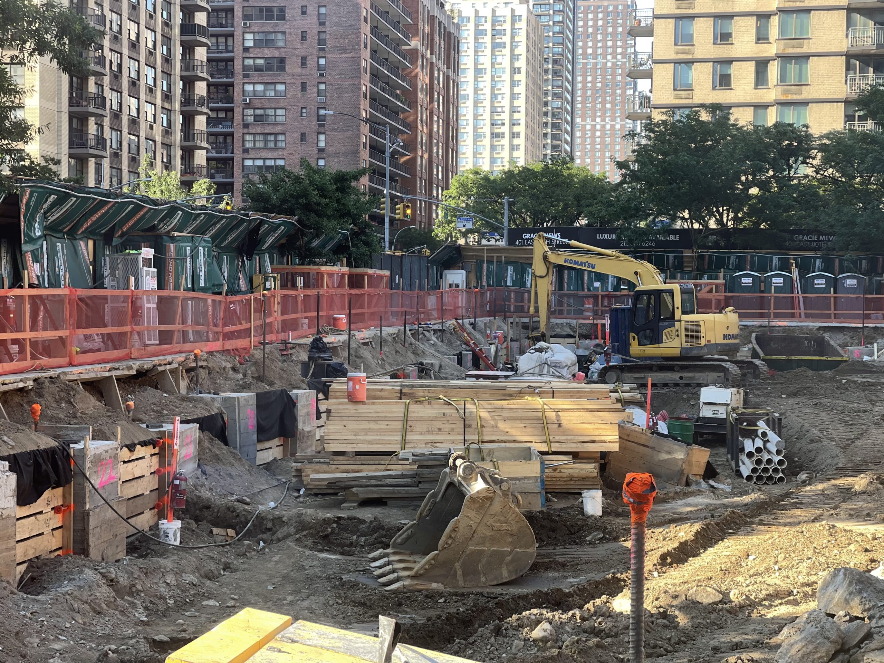

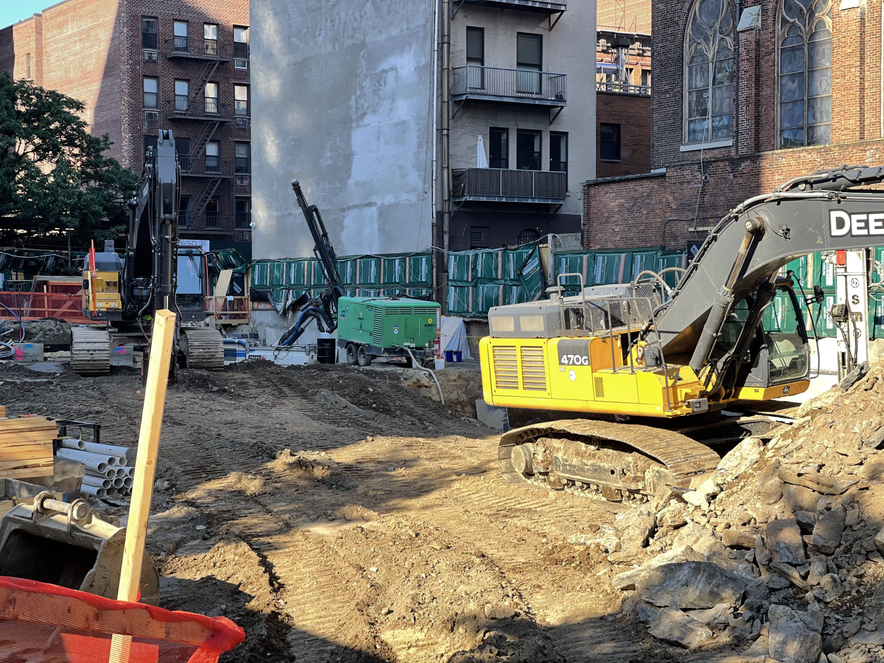
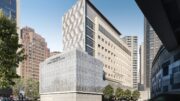
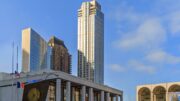
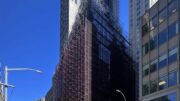
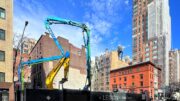
The parcel on 78th and 1st is also moving forward. Good to see all these vacant pits finally moving into actual construction.
NYC has been extremely slow in granting permits as well as well as we desperately need construction workers.
There is no shortage of Union Construction workers.
There is no shortage of Union construction workers.
That sat empty for years . Figure they were broke
Rates are rising .. very risky.
This looks pretty good. It’s crazy, though, that this project was more than a decade in the making.
I think unlike businesses that can get loans, hospitals and universities have to fund raise for years until they can start construction.
A rendering and photos were centered for progress, now work on all set to appearing. Seeking to make way to a 30-story, from a short distance I can see what’s happening: Thanks to Michael Young.
Foggy mirage renderings are always a curious thing.
And why isn’t the church in the rendering?
Those south facing church windows look beautiful. Enjoy the light while it lasts.
I believe the sun on the church is coming from the west as the windows face west.
And yes, the building will ultimately hide this light.
It was a nice 3 year period of lighted windows, but everything has to end.
Attention HSS: Have a heart! Design and install a floodlight array on the back wall. To re-create the lighted stained-glass wall at St. Monica’s. It would be a monumental achievement and give much-needed “street-cred” to the overall project.