Work is continuing to progress on the Mandarin Oriental Residences Fifth Avenue, a 29-story building at 685 Fifth Avenue in Midtown and the first east coast residential-only property from the prestigious hotel brand. Designed by Marin Architects and developed by SHVO in partnership with Deutsche Finance, the $135 million project involves the construction of a ten-floor addition above a former commercial structure and the conversion of 100,000 square feet of office space, creating a total of 69 fully furnished turnkey condominium residences managed by Mandarin Oriental Hotel Group and marketed by Douglas Elliman Development Marketing. The Rinaldi Group of New York is the general contractor for the property, which is located between East 53rd and East 54th Streets. The Fifth Avenue retail frontage is marketed by Brookfield Properties.
Construction has proceeded steadily behind the assembly of scaffolding and construction netting since our last update in late January. Not much his clearly visible, with the notable exceptions of the largely blank southern elevation and mechanical bulkhead of the tower, which are being painted an earth-toned color.
We can also see the new windows behind the scaffolding and flags that showcase the name and developer of the project.
The following aerial photo of the Mandarin Oriental Residences Fifth Avenue from early May shows the rooftop swimming pool and mechanical equipment surrounded by the metal-framed rectangular bulkhead steadily being enclosed.
Below are photographs from late March showing the different layering of materials that make up the surface of the southern wall.
It was last reported that homes will range from $2.5 million for junior suites to $15 million for two-bedroom layouts, and that the developers are expecting a projected sellout of $343 million. Prices for the four duplex penthouses will be announced later this year. Units will start on the sixth floor.
Residences at the Mandarin Oriental Residences Fifth Avenue will come with bespoke interiors and accessories such as Mandarin Oriental-branded toothbrushes, Frette linens on Mandarin Oriental mattresses, Aqua di Parma beauty products, Dyson hair dryers, Mason Pearson hairbrushes, and Molteni kitchens with Miele appliances.
Among the amenities is Boulud Prive, a private restaurant and bar run by Michelin-starred chef Daniel Boulud, which will be accessible to occupants of both the New York and Beverly Hills properties. Other amenities include an outdoor rooftop swimming pool with views of Central Park, a spa, a fitness center and lounge area on the 25th floor, a concierge, housekeeping service, personal training, dog walking, and personal shopping.
YIMBY was told that 685 Fifth Avenue is expected to finish at the end of 2022. The sales gallery is located on the 18th floor of 745 Fifth Avenue and is available by appointment only.
Subscribe to YIMBY’s daily e-mail
Follow YIMBYgram for real-time photo updates
Like YIMBY on Facebook
Follow YIMBY’s Twitter for the latest in YIMBYnews

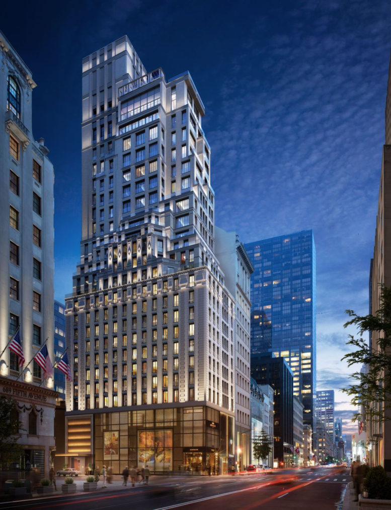
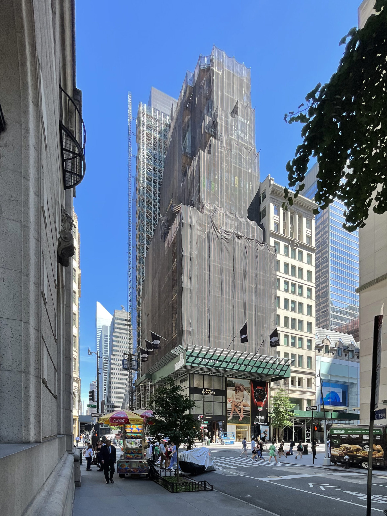
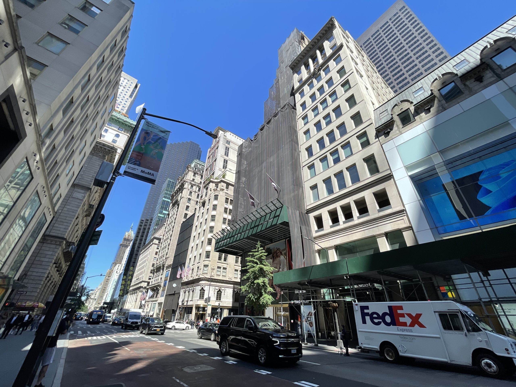
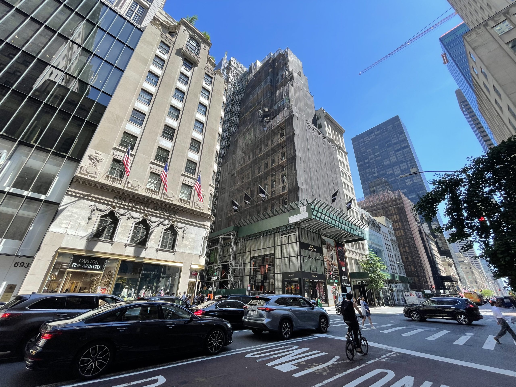
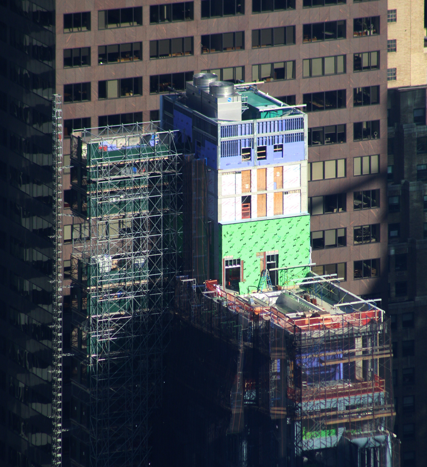
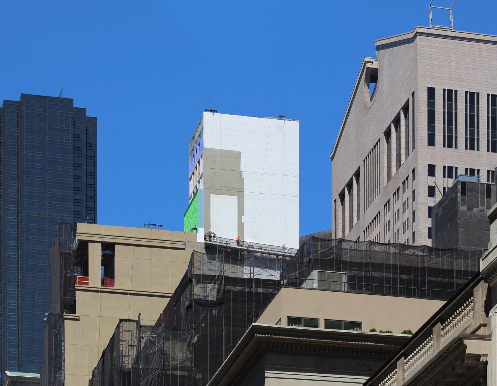
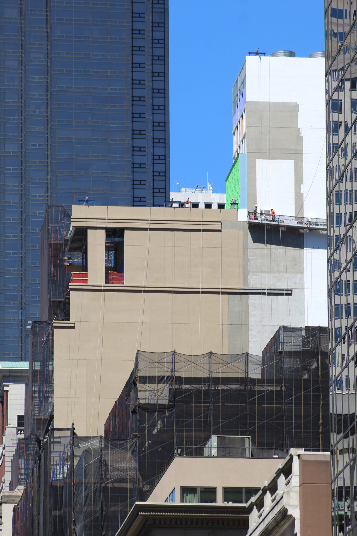
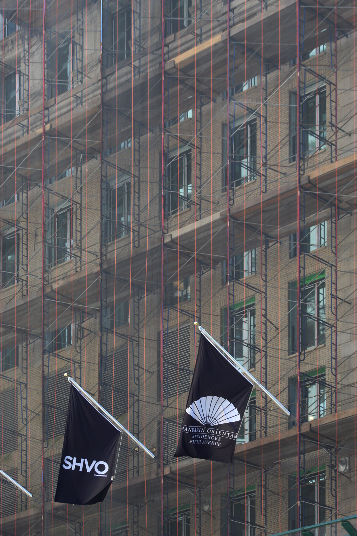
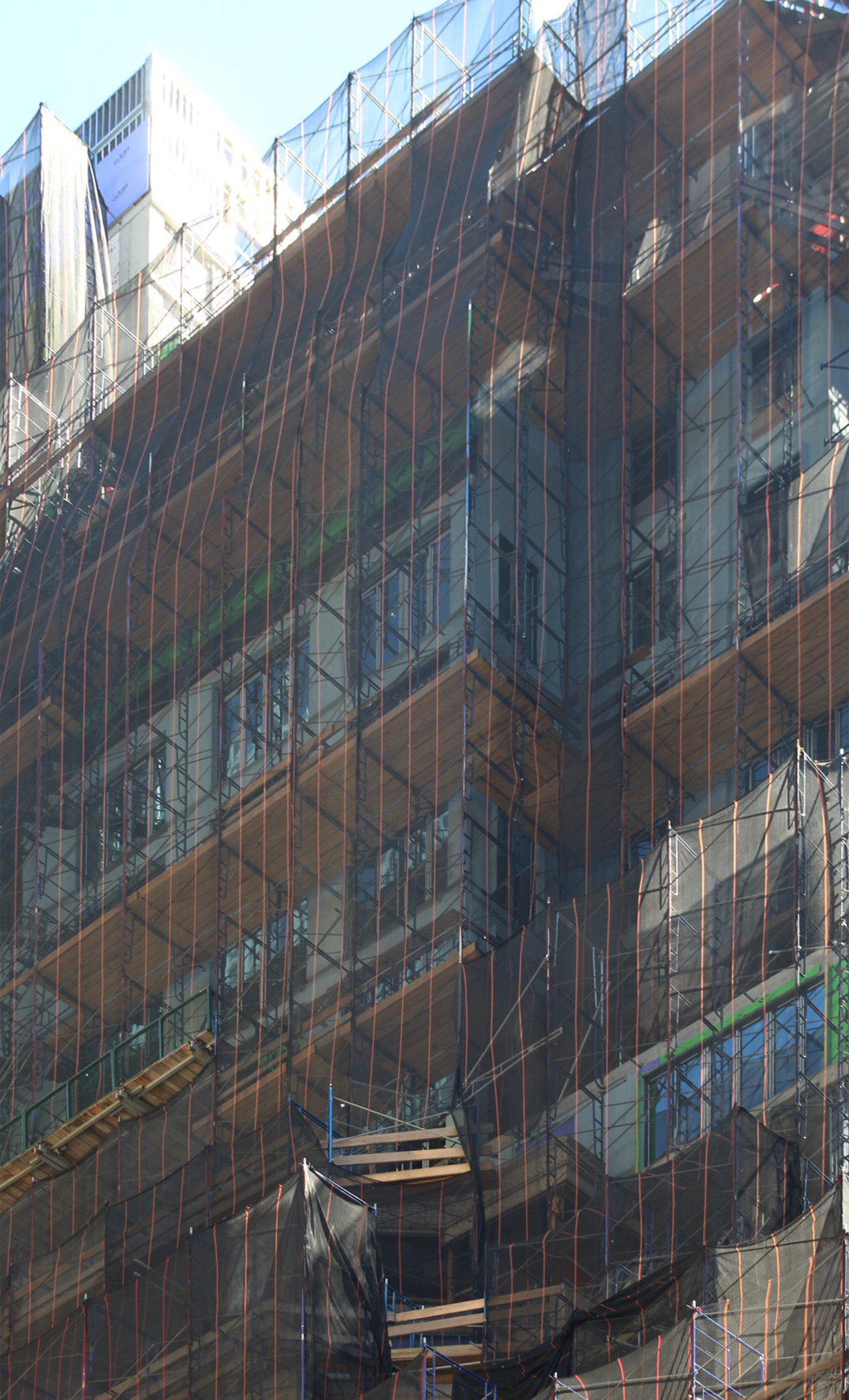
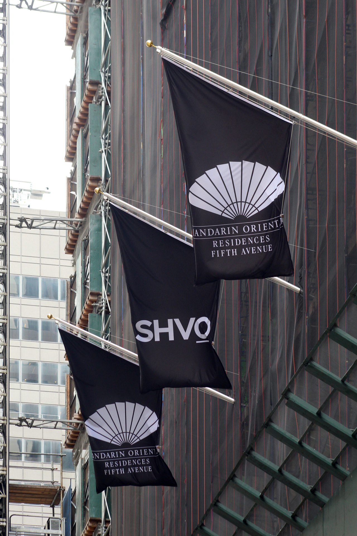

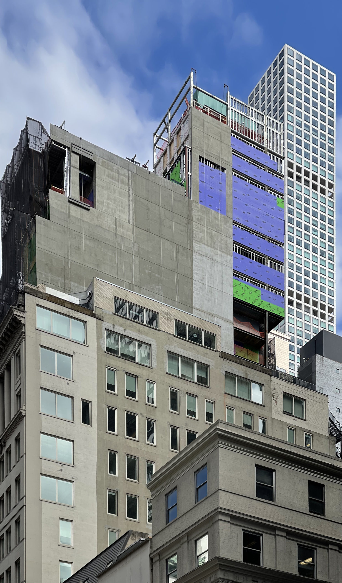
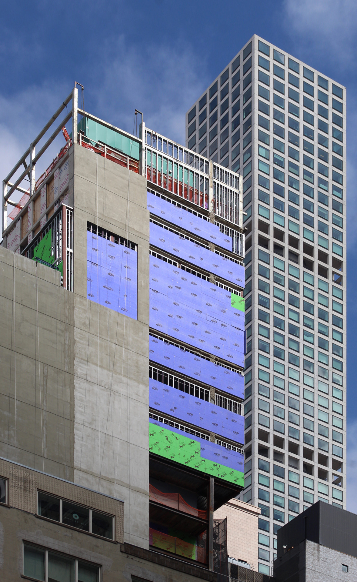
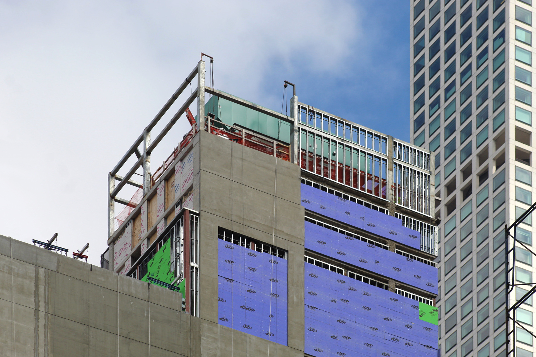
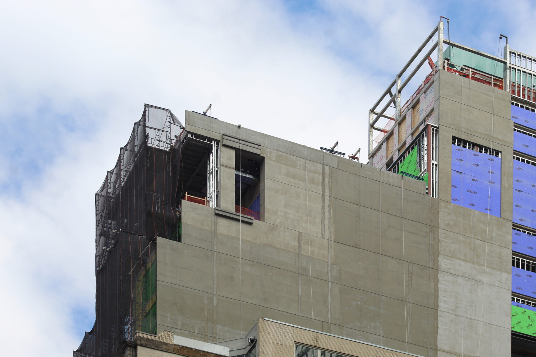
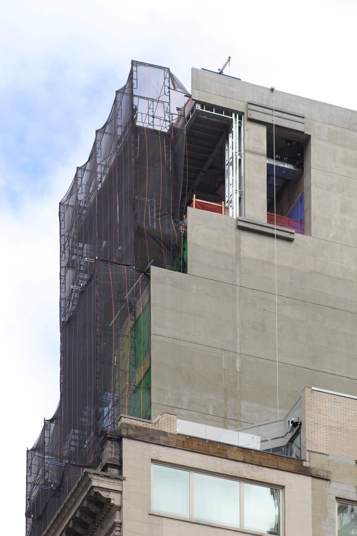
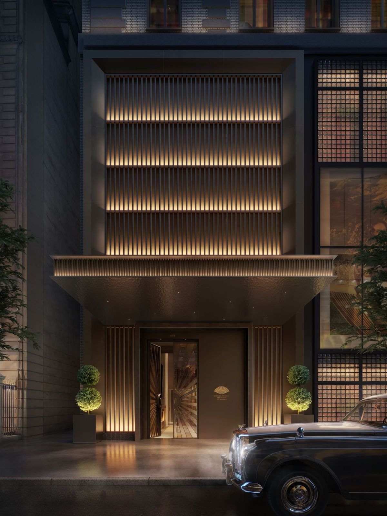
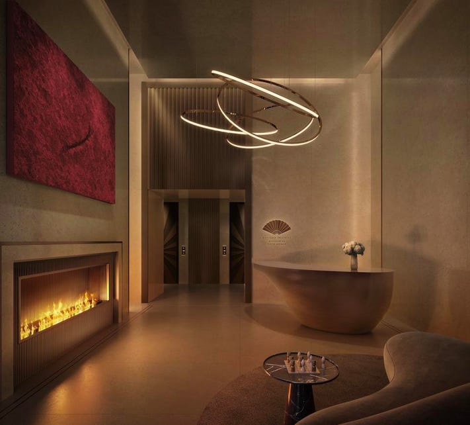
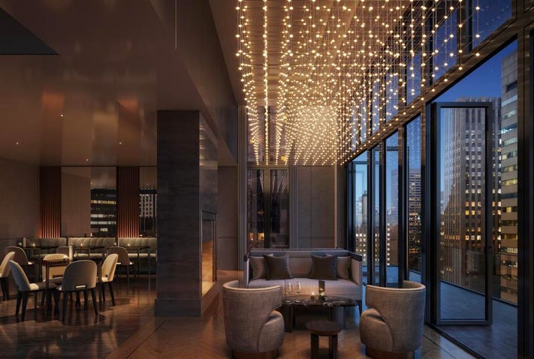
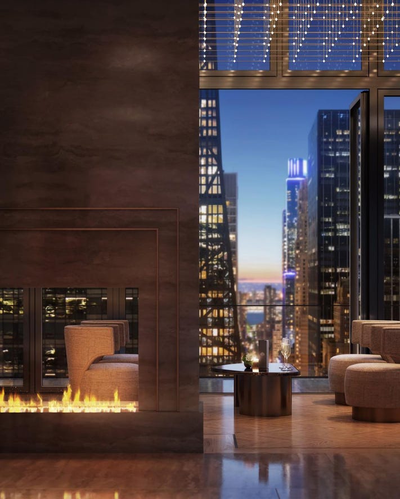






A continuous structure that enclosed on work, including windows and bulkhead. The entire estate was closed off on all sides, but bound by these shots; rendering quality so beautiful: Thanks to Michael Young.
If I had that kind of money, I wouldn’t want all decisions made for me by some designer down to my toothbrush and hairbrush. What are these people, children? Ridiculous.
Other than that, the building rehab seems very nice.
Its a little weird but not as weird as a control freak like Frank Lloyd Wright making his wife wear dresses he designed to match the house.
It’s looking good so far, I think.
I suspect the residences will have “hotel service” that can greatly increase the monthly costs. I first saw construction netting in Japan in 1992 and it seems to have become commonplace since then.
They were using construction netting in Italy and elsewhere in Europe in the 1970s for renovation projects. I thought it was amusing, as though they were so modestly covering their bare walls.
All of theses Apartments are beautiful! I am a Senior and I desire to live in one of theses lovely properties!
Any contact information.