Renovation work is progressing on PENN 2, a 31-story commercial building at Two Penn Plaza in Midtown, Manhattan. Designed by MdeAS Architects and developed by Vornado Realty Trust, the project involves the full re-cladding and interior modernization of the 412-foot-tall, 1.61-million-square-foot mid-century office building, and is part of the ten-skyscraper Penn District revitalization plan. Turner Construction Company is the general contractor for the property, which is located along Seventh Avenue between West 31st and 33rd Streets, directly adjacent to Penn Station and Madison Square Garden.
More of the new glass has gone up since our last update in May, and now covers the majority of the northern and eastern faces. In addition, the second floor of the multi-story rectangular cantilever has begun assembly along Seventh Avenue, supported by a series of white columns. Black netting wraps around the edges and the metal decking should be laid down in the near future, followed by steel rebar for future concrete pours. Based on the pace of progress, it’s possible that the first glass panels could be installed on the cantilever before the end of the year.
Work is also moving forward on the tiered levels of the northern side of the base.
Below are photographs taken at the end of July with the first segment going up.
The third level of the 88,000-square-foot cantilever is set back from the bottom two floors and doesn’t reach the northern and southern ends of the building. Its position is noted by the rectangular outline in the exposed steel superstructure, just beneath the recent installation of the new glass curtain wall facing Seventh Avenue.
From above, we can see how much the new glass façade has enclosed the building as the old, dark envelope is gradually removed.
Close-up shots show the double-height corner terraces being cut out from the steel-framed floor plates on the northern and western edges of the tower. These spaces will eventually be populated with landscaping and seating.
An extension is being built in the center of the flat roof parapet, most likely to house mechanical equipment.
The following photo shows both Two Penn Plaza and the Pennsylvania Hotel, which is in the process of being demolished to make way for PENN15, a 56-story, 1,200-foot supertall office skyscraper designed by Foster + Partners.
Two Penn Plaza’s cantilever will contain double-height, column-free space. Below it will be entrances to the subterranean levels, flexible tenant spaces for public or private events, a 275-person town hall, casual lounges, an outdoor rooftop pavilion, new landscaped green space, and over 1 acre of terraces for occupants. There will also be a triple-height office entrance relocated against a new tree-lined plaza along West 33rd Street.
YIMBY last reported that PENN 2 is anticipated to be finished sometime next year.
Subscribe to YIMBY’s daily e-mail
Follow YIMBYgram for real-time photo updates
Like YIMBY on Facebook
Follow YIMBY’s Twitter for the latest in YIMBYnews

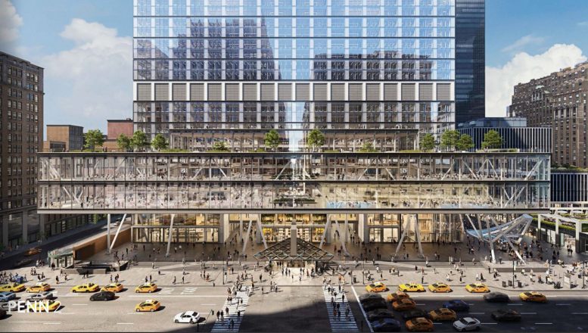
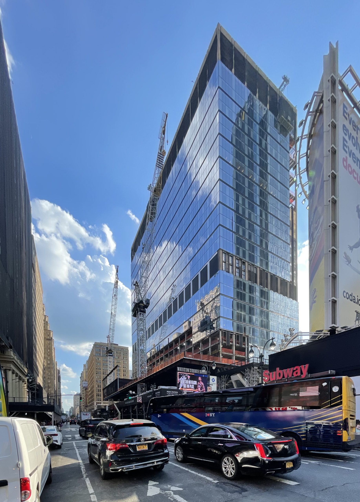

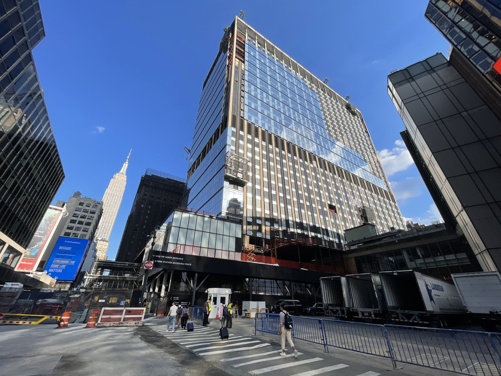
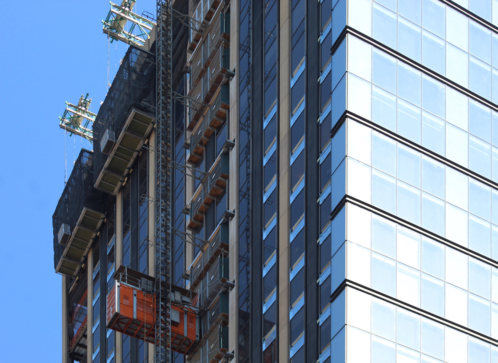
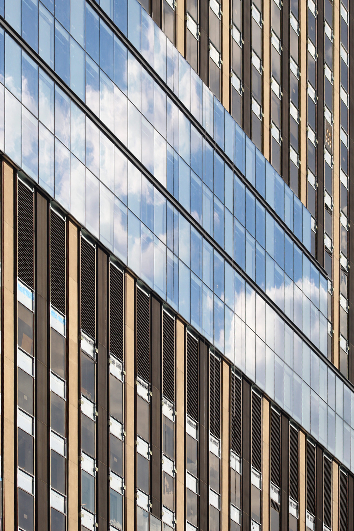
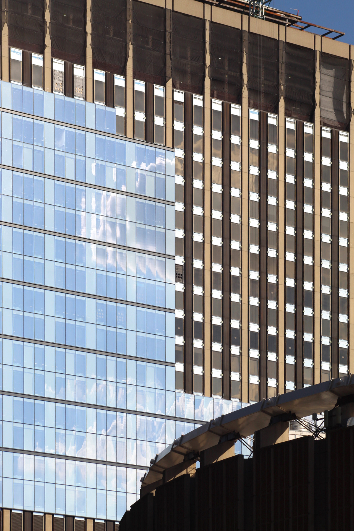

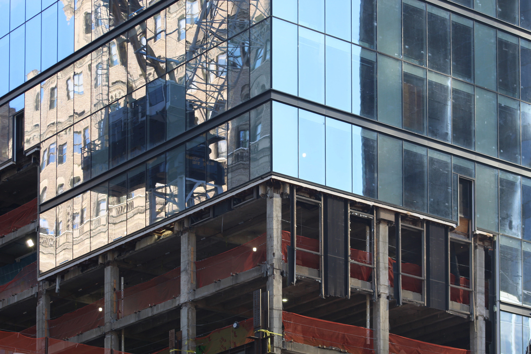

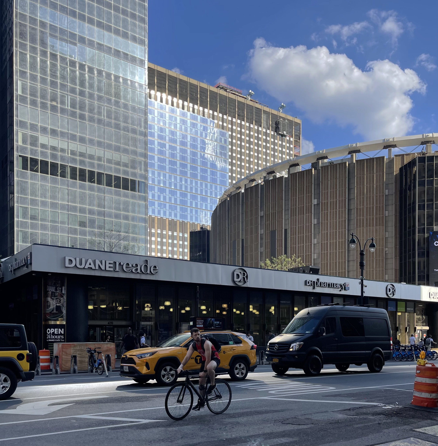
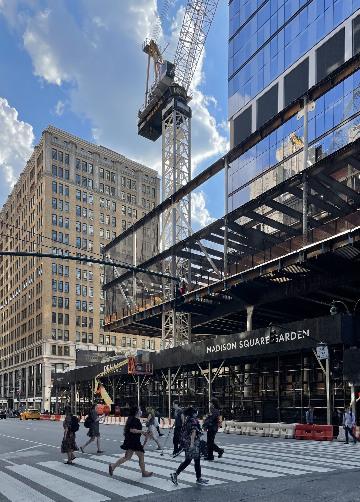
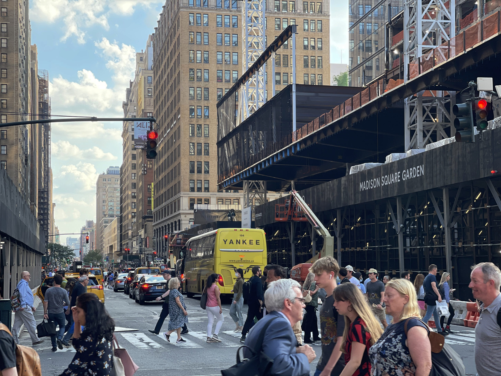
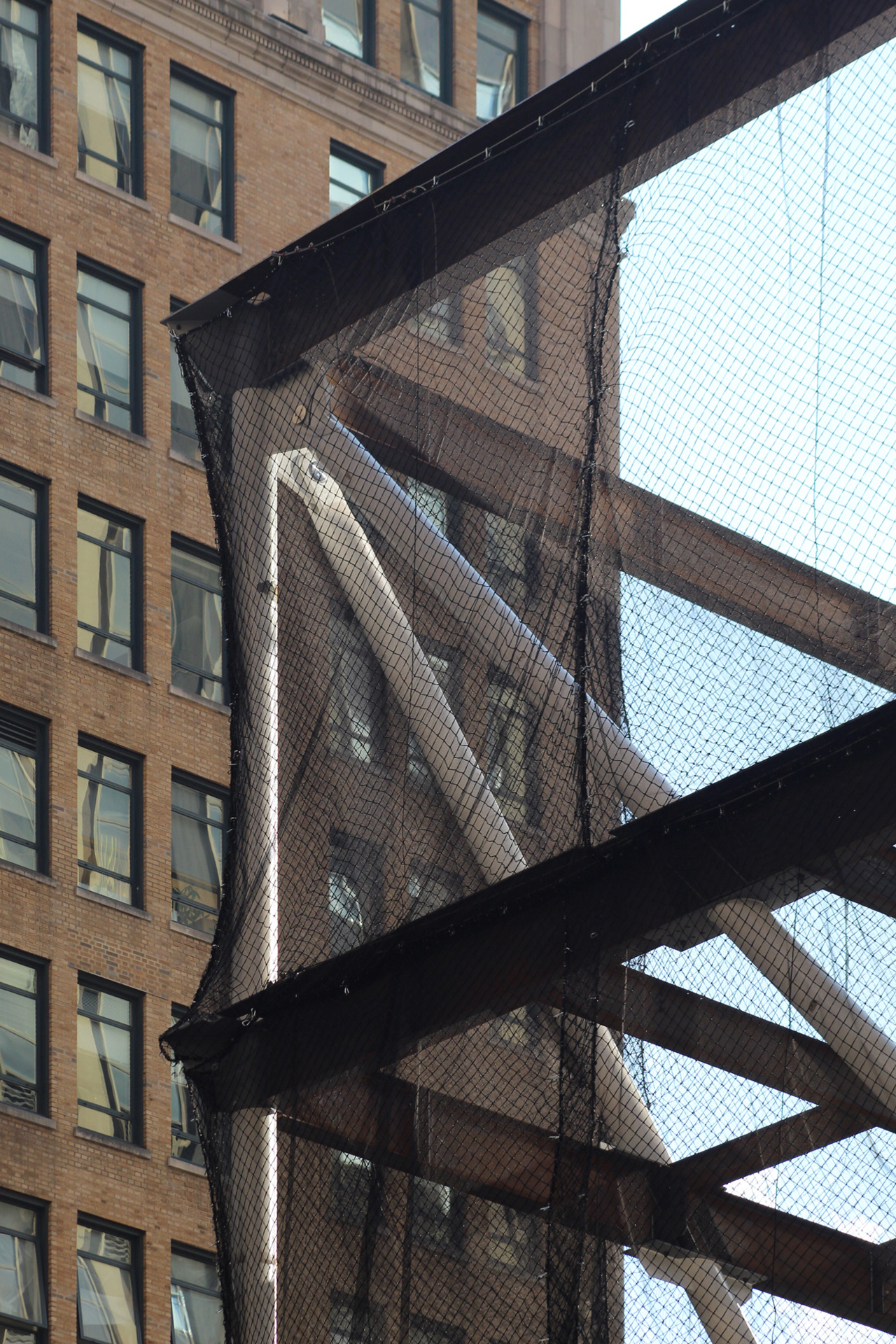

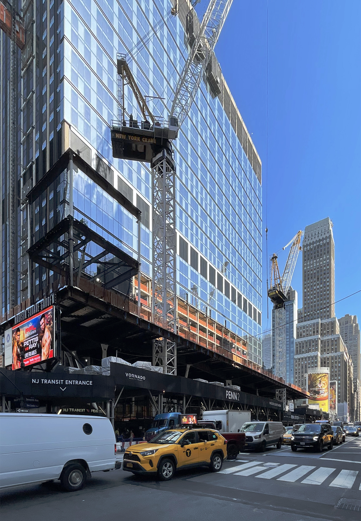
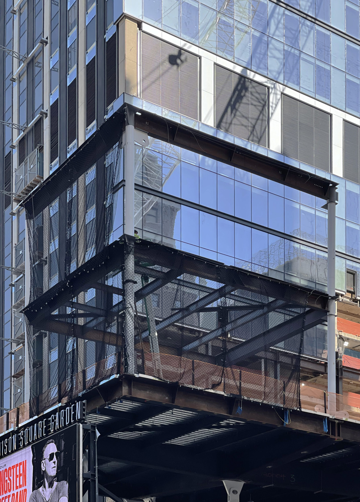
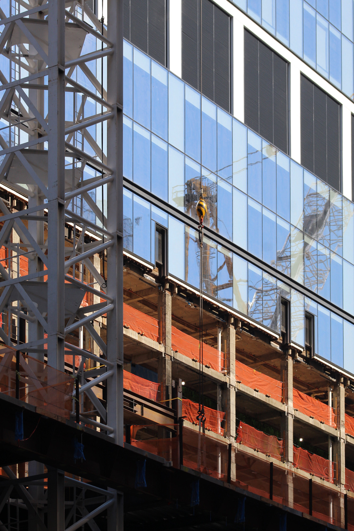
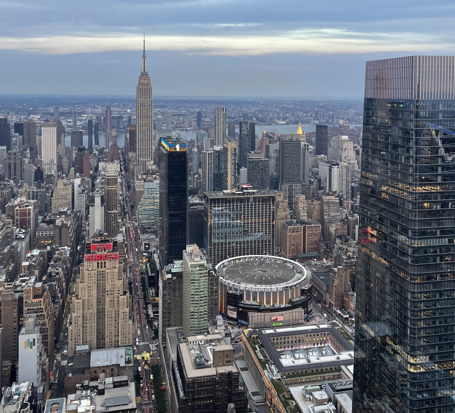
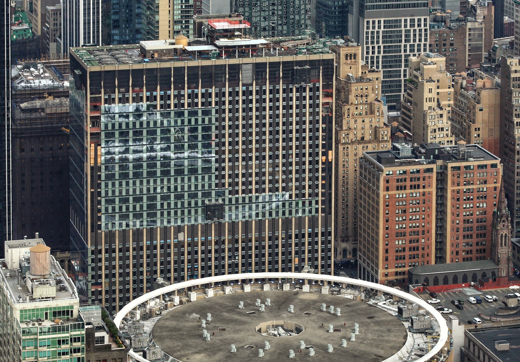
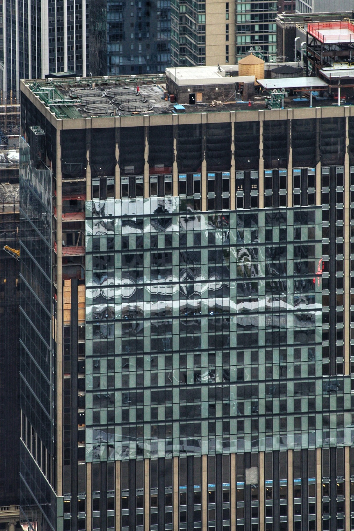
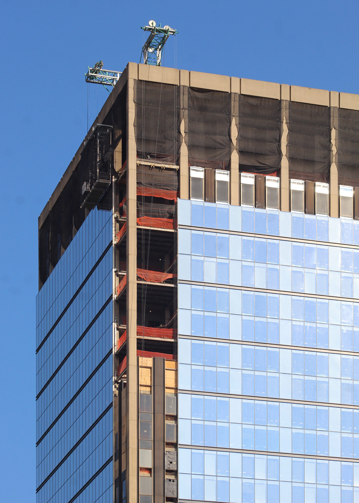
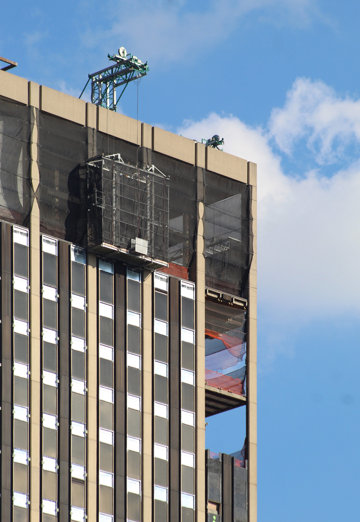
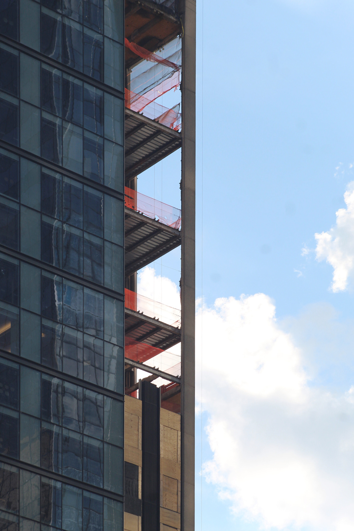





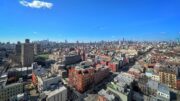
Half glass box, half 60s box. A very interesting sight.
To say that this renovation is putting lipstick on a pig is an insult to the pig.
Close-up shots show the double height corner terraces being cut out, from the steel-framed floor plates. I feel on the changing of work, and developing of higher quality views from structure: Thanks to Michael Young.
The photos of the renovation are very confusing, unable to figure out what the “finished” facade will look like?! And here’s another tower incorporating angled “chop sticks” to support a massive cantilever, like the “SUPERDUPER” on Park Ave.?!
And here’s another tower incorporating angled “chop sticks” to support a massive cantilever, like the “SUPERDUPER” on Park Ave.?! 
Sad to see the old Pennsylvania Hotel wrapped in a “black shroud” awaiting her demise, and disposal by hundreds? of semi-truck trips to a massive landfill/gravesite!
Somehow NYC is slowly becoming a reboot of Dubai, with dozens of generic glass towers under construction, and elimination of it’s historic architecture.
I hope to visit again in 2023,and photograph more of these older buildings, before they meet the wrecking ball?

What a missed opportunity. Two thumbs down!
If they put a space in “PENN 2”, why can’t they put a space in “PENN15”? It’s so sophomoric—PENN15, anyone?
It got you talking about it, Doug. And that was the entire point of the exercise.
I wonder what became of the granite eagles from the old station.
Anything looks better than the original. The buildings are so dirty and ugly around Penn Station.
How’s that 2nd Avenue Subway Line coming along again?