Construction is about to go vertical on 270 West 96th Street, a 23-story residential building on Manhattan’s Upper West Side. Designed by SLCE Architects and developed by Fetner Properties, the 235-foot-tall structure will yield 171 rental units with 68 dedicated to affordable housing, and 8,961 square feet of community facility space. Urban Atelier Group is the general contractor for the property, which is located between West End Avenue and Broadway, and King Contracting Group will be in charge of placing the CMU, bricks, EIF’s cast stone and roofing.
Recent photographs show a large row of steel rebar protruding along the western edge of the perimeter in preparation for the first level of reinforced concrete walls, and other arrays of rebar in place for the columns. Multiple construction vehicles and machinery are scattered about the site as work nears street level. Based on the pace of progress, the building could begin to rise before the end of the year.
270 West 96th Street is being built alongside 2551 Broadway, a nearly finished residential and commercial property now known as 96+Broadway. Both structures will share a similar height to their roof lines, with setbacks closely aligned around the midway points of their northern elevations.
The renderings show the façade composed of red brick with a grid of square windows and large arched windows for the street frontage. White stone clads the first several floors above the sidewalk, with matching cornices that highlight the setback and parapet.
The site is located right by the 1, 2, and 3 trains at the 96th Street subway station. The A, C, and B trains are also nearby along Central Park West.
270 West 96th Street has an anticipated completion date of spring 2024.
Subscribe to YIMBY’s daily e-mail
Follow YIMBYgram for real-time photo updates
Like YIMBY on Facebook
Follow YIMBY’s Twitter for the latest in YIMBYnews

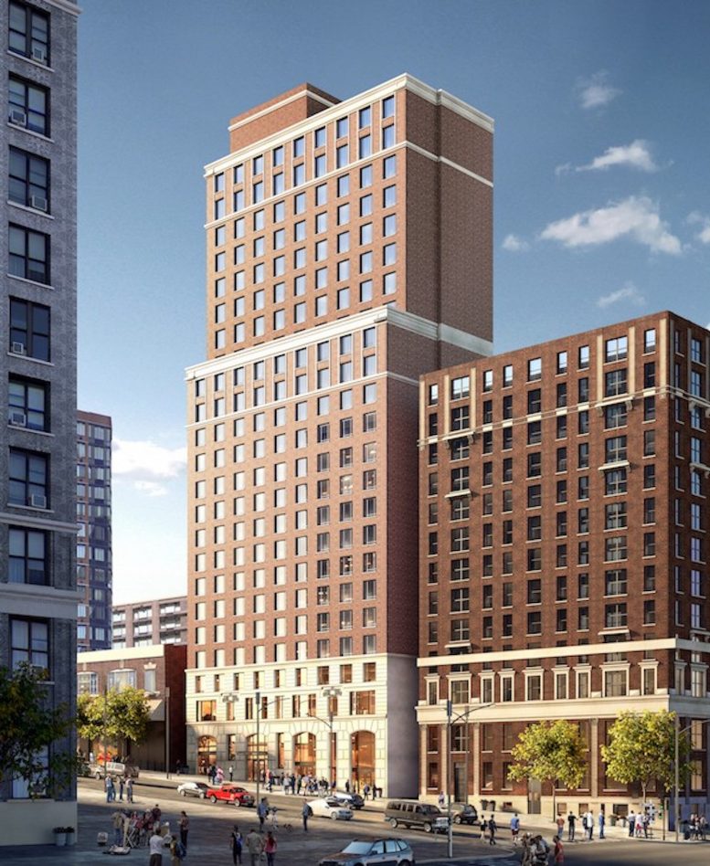

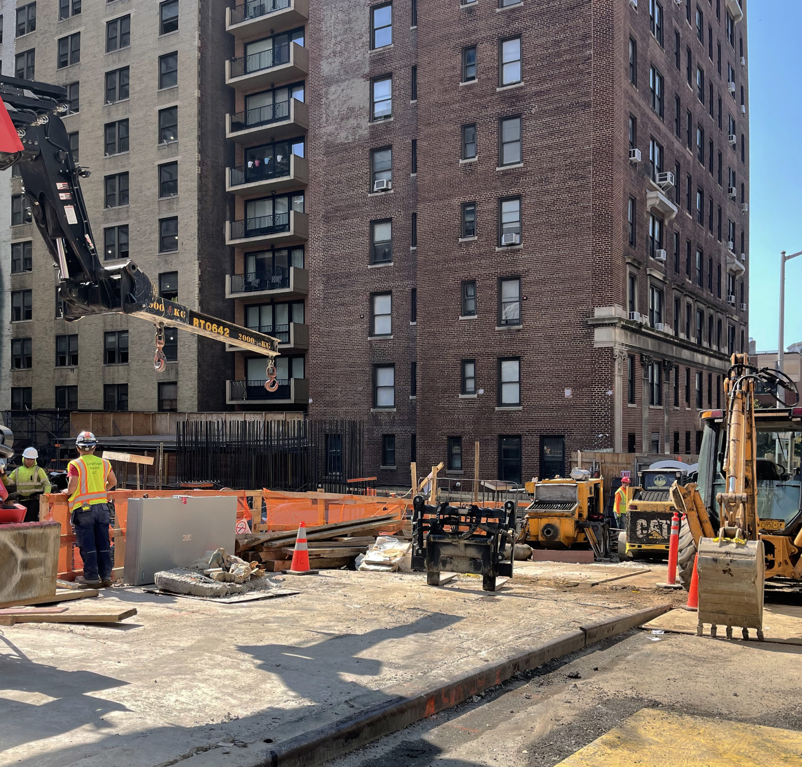
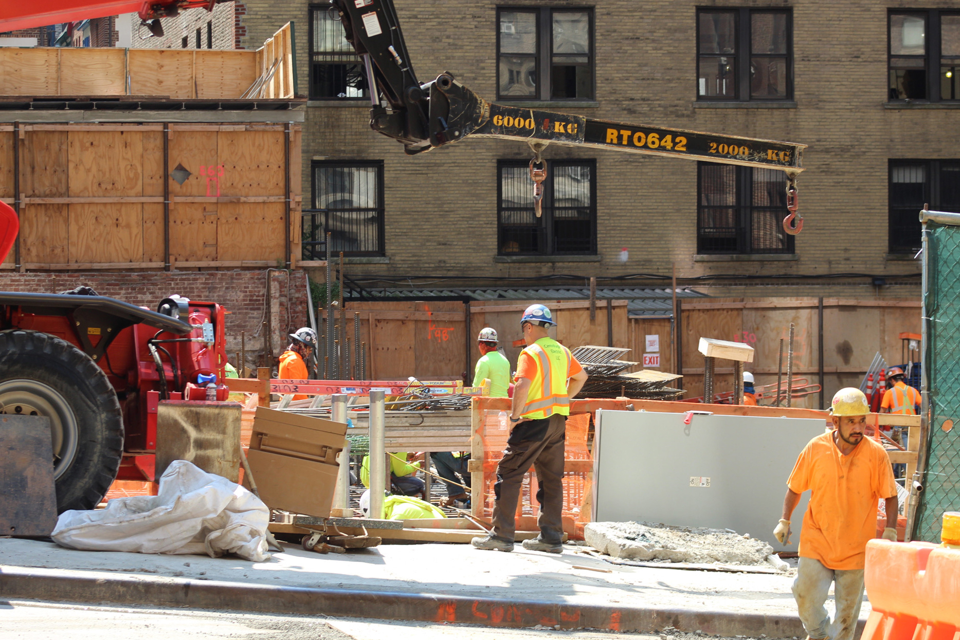
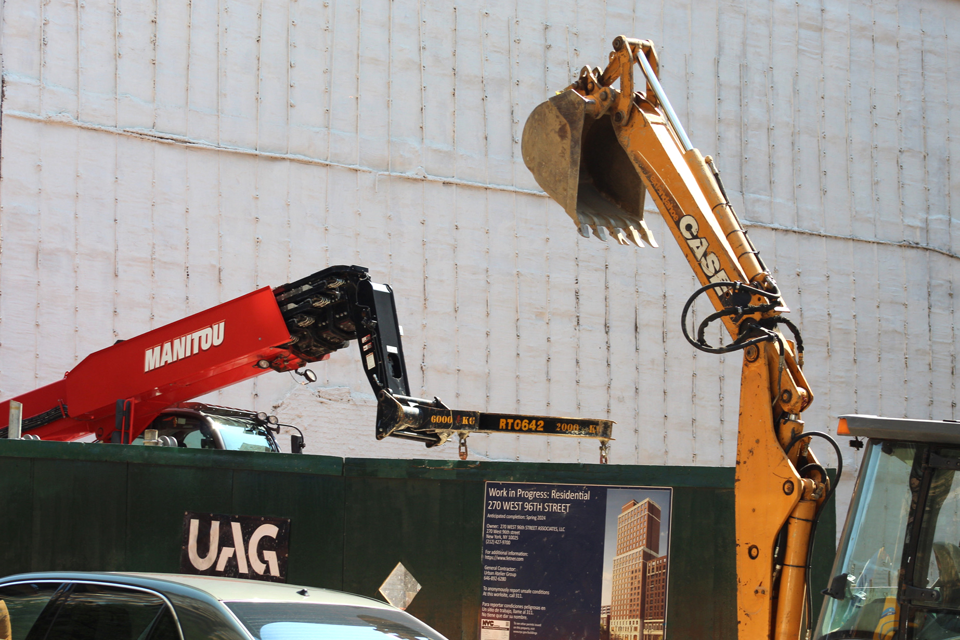
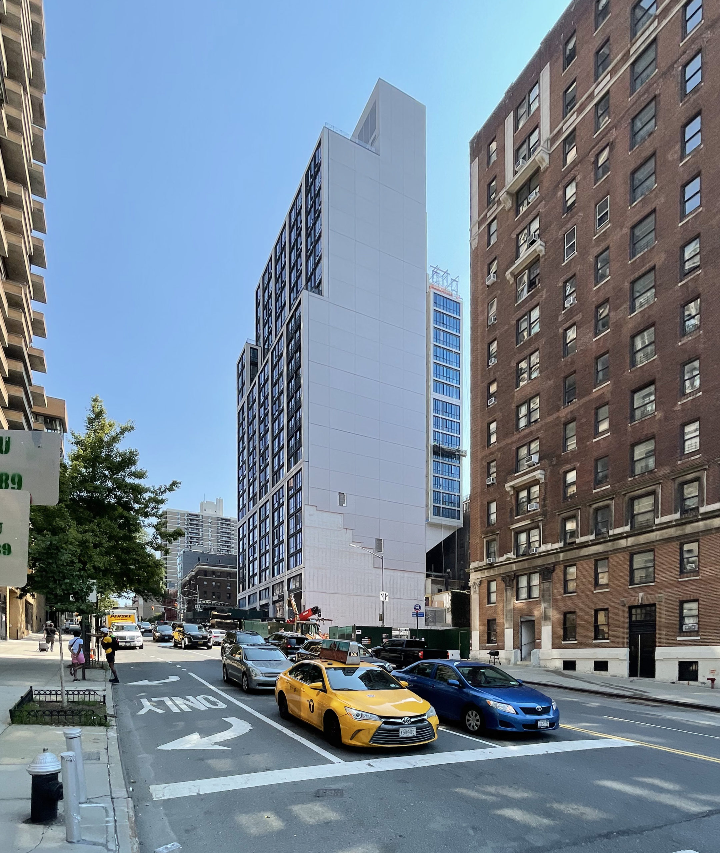
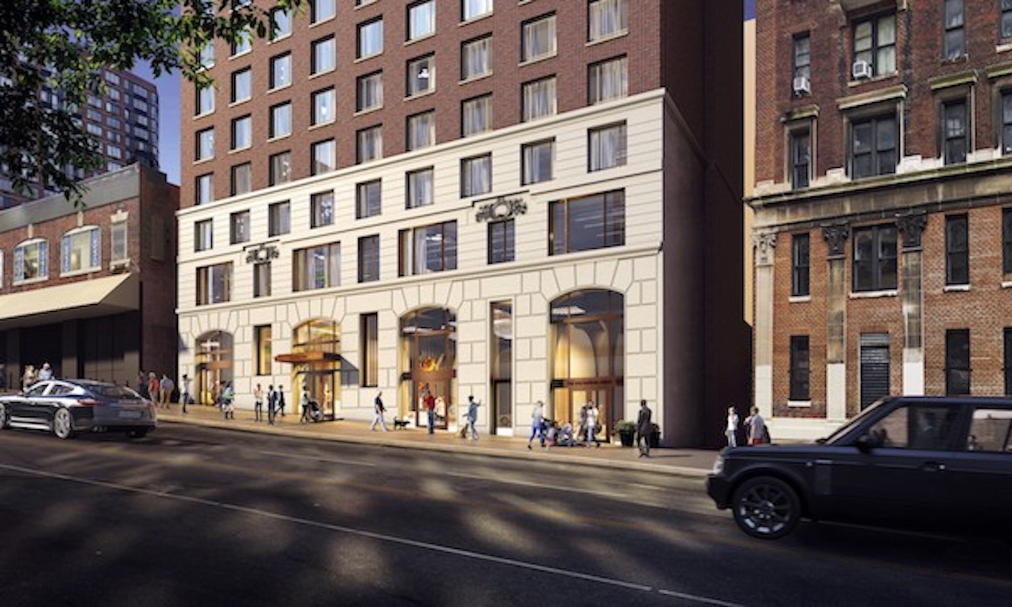

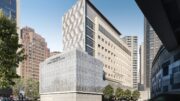
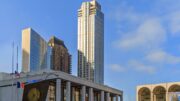
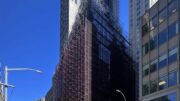
The perfect definition of meh. Was SLCE even trying?? Oh, wait. They were.
It’s a rental along a street that’s essentially a cul-de-sac, since 96th terminates at the West Side Highway entrance. Very few people will walk by, and nobody looks up.
The detail at ground level is pleasant, and that’s all that anyone is going to see.
The rendering makes me feel like this building will be a big disappointment somehow.
The rendering is wildly inaccurate as it fails to show the 20something story condo, which you covered just yesterday, sitting to the immediate left of this one.
That building appears in the photos and will adjoin this one’s eastern wall.
That’s because the architects and developers of 96+Broadway withheld any official renderings of their project until this past summer. It’s not anyone’s fault for not knowing what the building would look like in renderings and reality since information wasn’t made public…
Everyone has known that 96&Bway was going to be a high rise for years. Construction began two years ago and the height has been known for longer than that.
Very plain.
Very large apartment house in desirable location
All of the comments are right on – it’s been the dullest of offerings since this building was first announced; at least the materials and general massing fits in as background architecture…but, this is one particular building and location where the top section, rising above the WEA building, could have windows facing the Hudson (with unobstructed views) at the least, or some kind of hyped up architectural nod to this opportunity. No windows facing west is a missed opportunity.
Oh those lucky tenants in the building on the right, will have the pleasure of enjoying their morning coffee sitting on their balconies facing a giant BRICK WALL!


No defense for the architecture of this building but the new tower does not go deep enough into the lot like the balconies. It was never a guarantee The buildings would not go up to replace the two story “tax payer“. That’s New York. Most of the comments on this site don’t seem to take into account the realities of New York City.
Please inform me when there is affordable housing and where to get applications. I am retired my yearly
Income is 33,144.00
I’d honestly take this staid and slightly dull building over the new cantilevered job on the corner. It could maybe use some symmetrical stone balconies to break it up a bit and give it more interest. Hopefully they use a nice red brick with texture and character and not that smooth solid red brick.
A modern design is released, people complain it spoils the look of the neighborhood. A building that liberally (brick for brick) compliments the buildings in the neighborood and people complain it’s boring.
Could someone please direct me to the YIMBY newsletter, because this is clearly NIMBY news.