Construction has passed the halfway point on 50 East 112th Street, the tallest tower in the Sendero Verde mixed-use complex in East Harlem, Manhattan. Designed by Handel Architects and developed by Jonathan Rose Companies, L+M Development Partners, and Acacia Network, the 34-story tower represents the second phase of construction and will yield 361 permanently affordable rental units for low- to moderate-income families and the formerly homeless. The edifice is rising directly to the west of the completed first phase, which encompasses a 15-story tower at 60 East 112th Street and a ten-story structure at 75 East 111th Street. The latest tower will span 395,000 square feet, making it the largest affordable Passive House development in the world. L&M Builders Group is the general contractor for the property, which is located at the corner of East 112th Street and Madison Avenue.
Recent photos show the reinforced concrete structure surpassing the parapets of the completed components to its east, with orange netting enclosing the exposed floor plates and formwork supporting the new levels at the top. Façade installation has begun on the lower stories and is steadily rising on all four sides of the tower. The envelope is composed of varying shades of earth-toned masonry surrounding an orthodox window grid, creating a cohesive appearance with the first phase of the development.
King Contracting Group is leading the brick façade installation, which began in late August. Metal frame studs precede the final façade on the middle floors. Based on the pace of progress, the structure could top out sometime in the first half of 2023.
The building will feature a nearly 12,000-square-foot community space for Union Settlement Association for for seniors and children, a school with a gymnasium measuring 50,000 square feet, an elevated 18,000-square-foot public courtyard, and an 11,500-square-foot GreenThumb Community Garden. The entire Sendero Verde complex is reported to yield 695 units. The nearest subway is the local 6 train at the 110th Street station, at the corner of East 110th Street and Lexington Avenue.
The second phase of Sendero Verde is scheduled for completion in July 2024.
Subscribe to YIMBY’s daily e-mail
Follow YIMBYgram for real-time photo updates
Like YIMBY on Facebook
Follow YIMBY’s Twitter for the latest in YIMBYnews

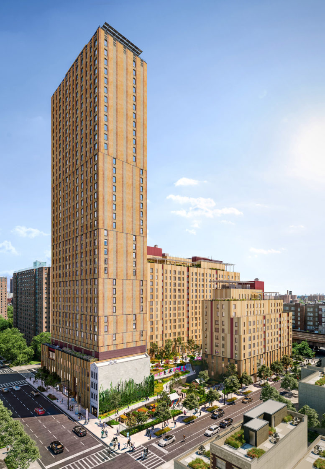
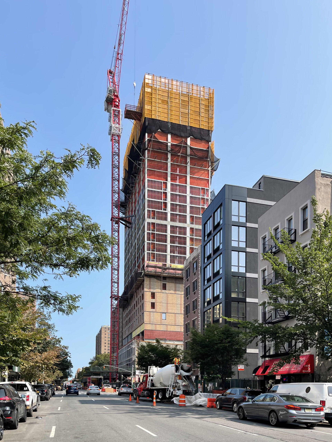

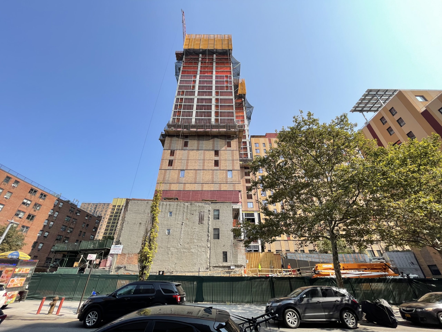
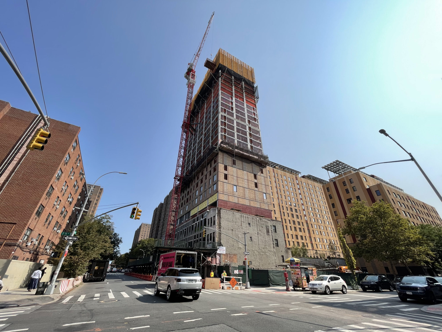
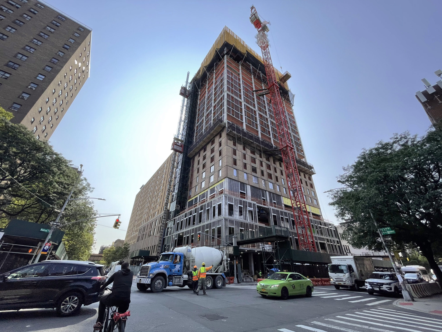
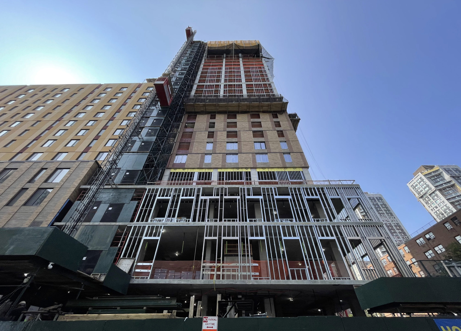
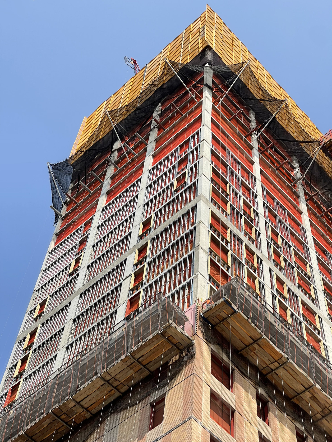
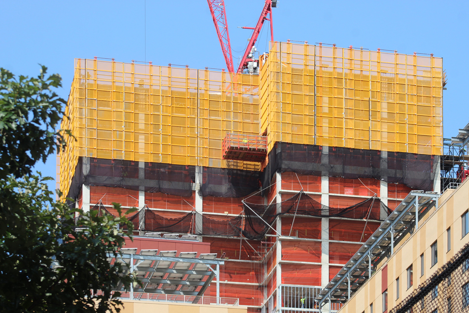
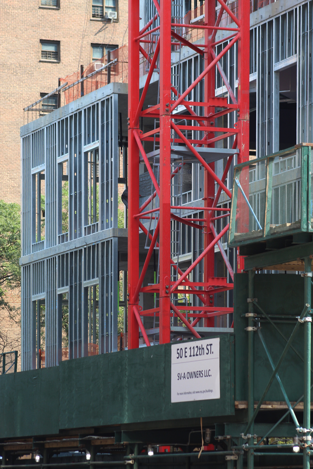

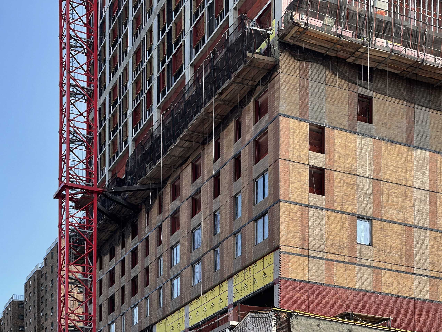
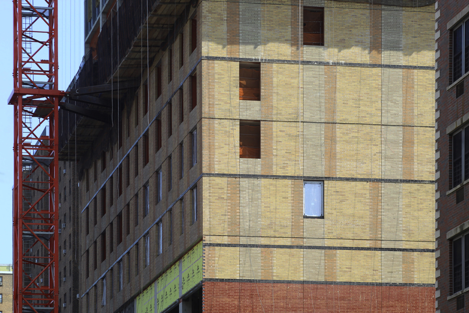
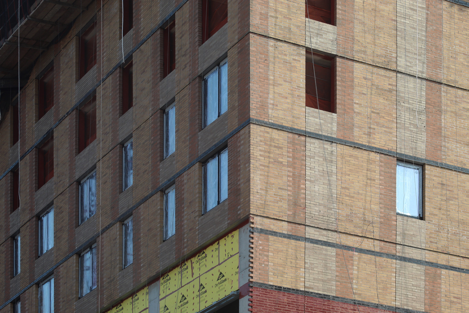
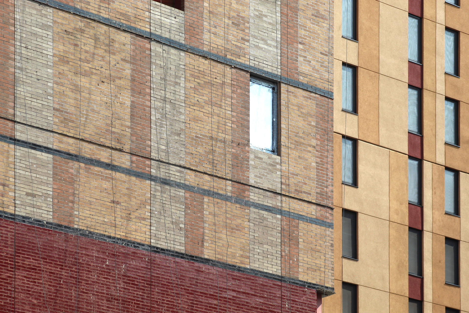
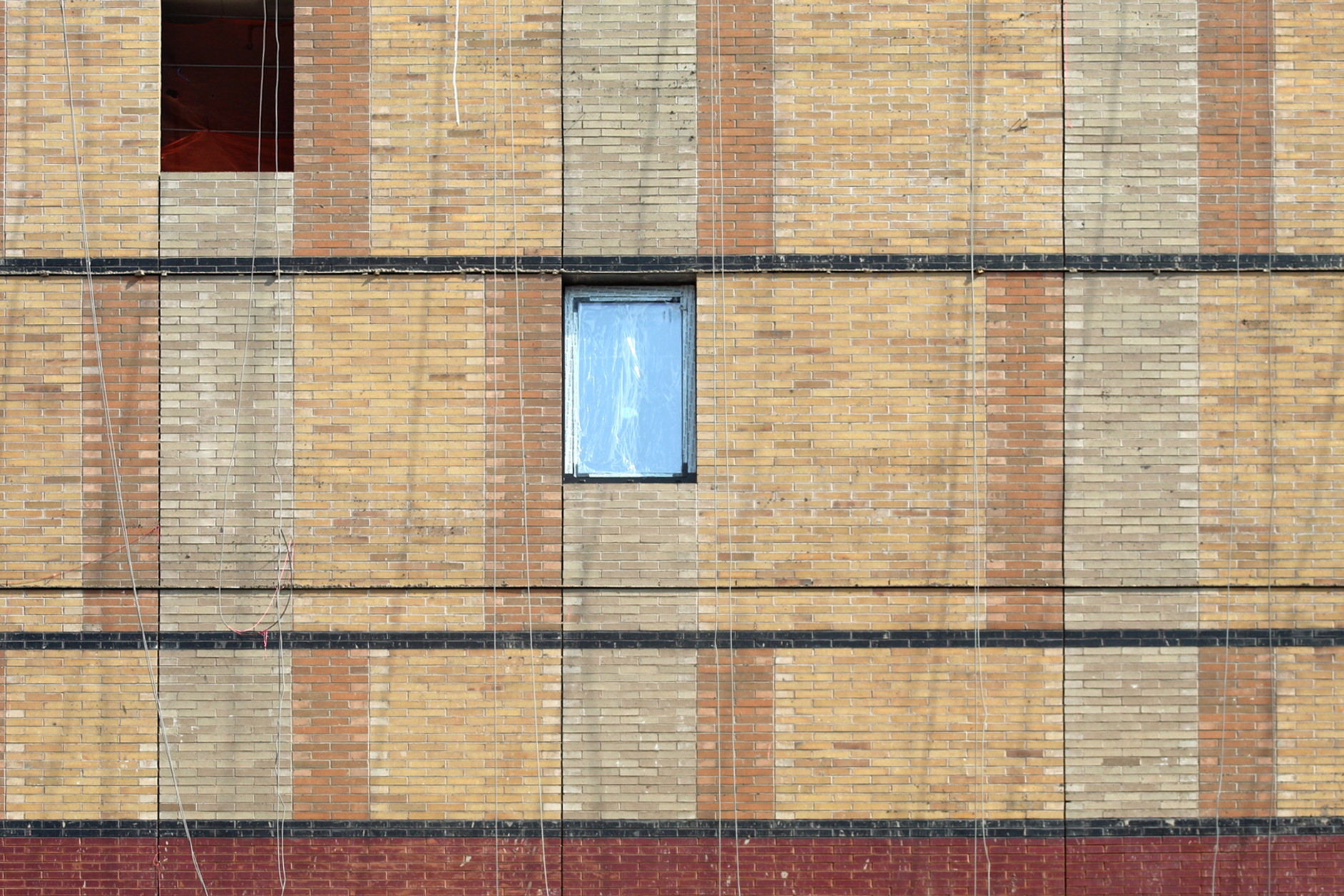
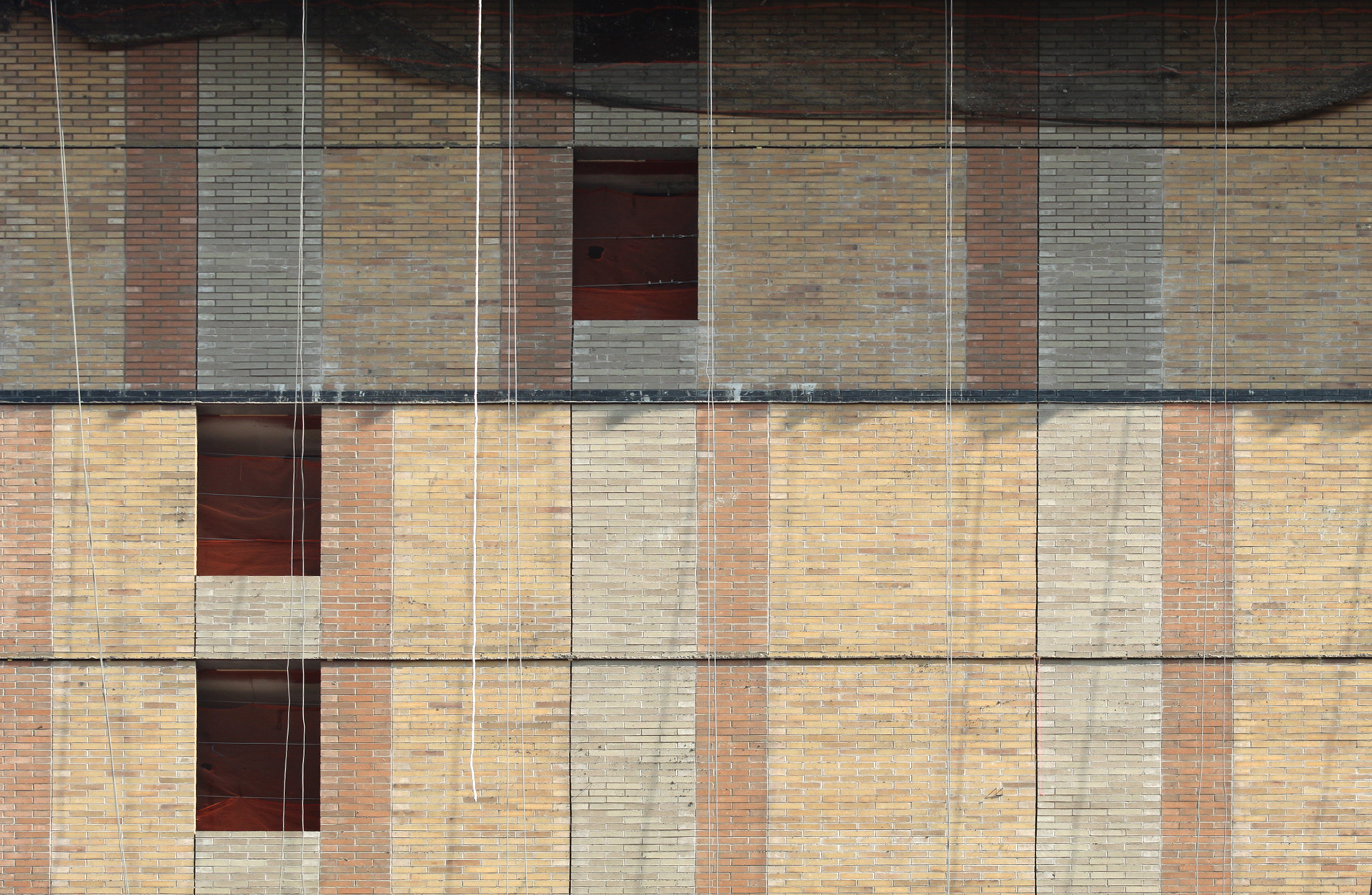
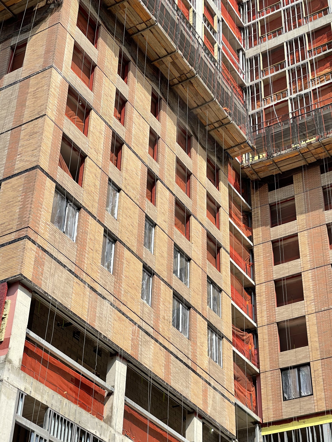
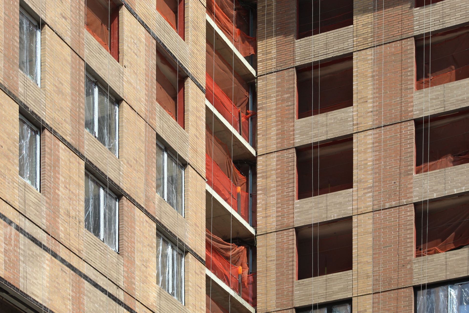
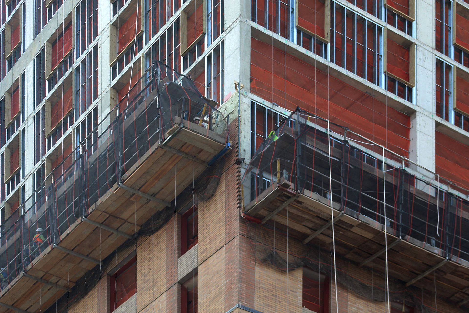
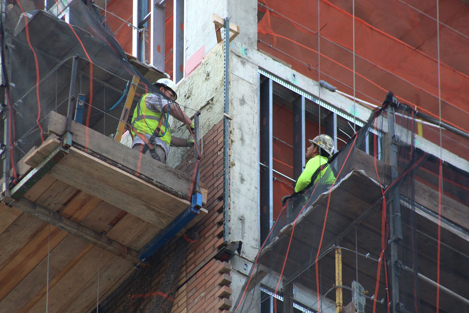
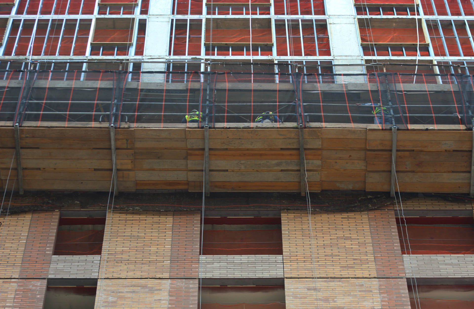
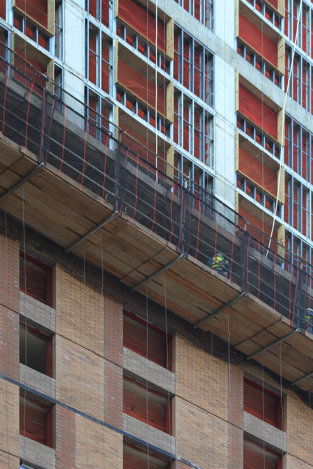
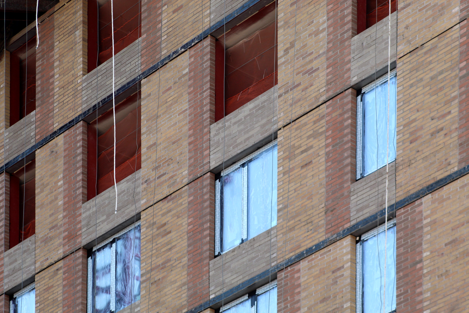
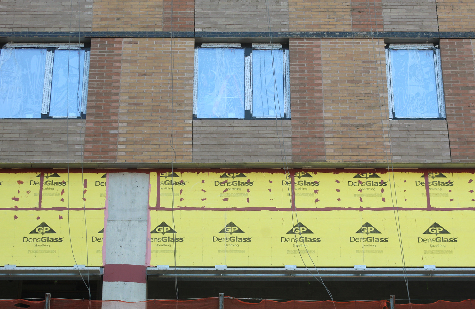
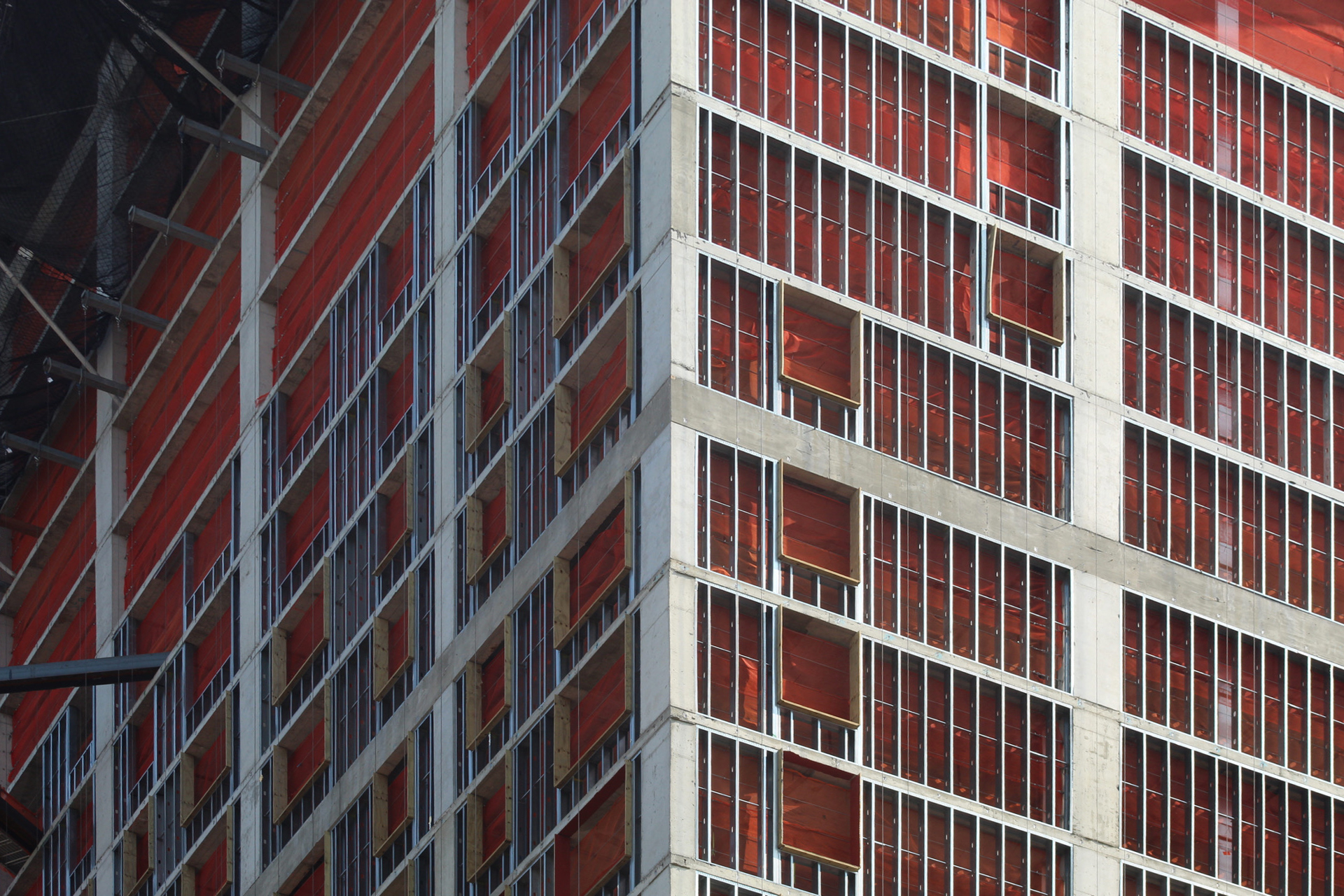
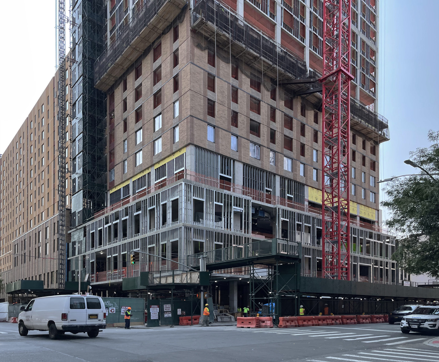
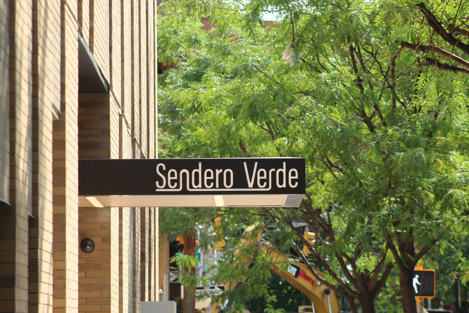
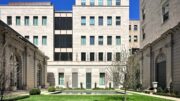
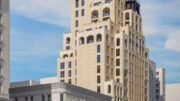
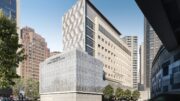
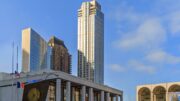
There’s just too much brick I feel like.
Yes..that particular elevation with few windows looks more fitting for a prison than for an apartment house, maybe that is where the “formerly homeless” will stay.
Part of energy efficiency is limiting the amount of glass.
In order to limit heat gain and heat loss on passive house, you have to limit the amount of glazing, but windows are designed and placed strategically so that you still have high quality daylighting in the building. Its a small tradeoff when you think about context of climate change. Reducing the energy consumption by 75% to 85% and decarbonizing the building is taking a stand reduce the rate of climate change which is huge imperative of our times. Getting this right on affordable housing is terribly important!
I feel that it is good and important for a lot of people like me that need to be able to have something nice like the one’s I have been looking at..
The structure could top out sometime in the first half of 2023, now showing on construction progressing. Impressively beautiful with its tower, which composed bricks and colors don’t look very different: Thanks to Michael Young.
This is a great project that we need more of by the hundreds. With glass boxes now ubiquitous, it may be strange to see such expansive exterior walls, but they are much more energy efficient than cheap glass.
Must’ve been a sale on hideous bricks nobody else would buy.
Yes yes I like it how can I get an application to one of these apparment. Thank you
Ft. Jefferson?!?
Hello
I am looking for a 2 bedroom apartment I have section 8 and I receive SSA and I receive SSI and my husband work please feel free to contact me at any time at 347-873-1177 Anna Vargas
Will that holdout building really get covered with ivy?