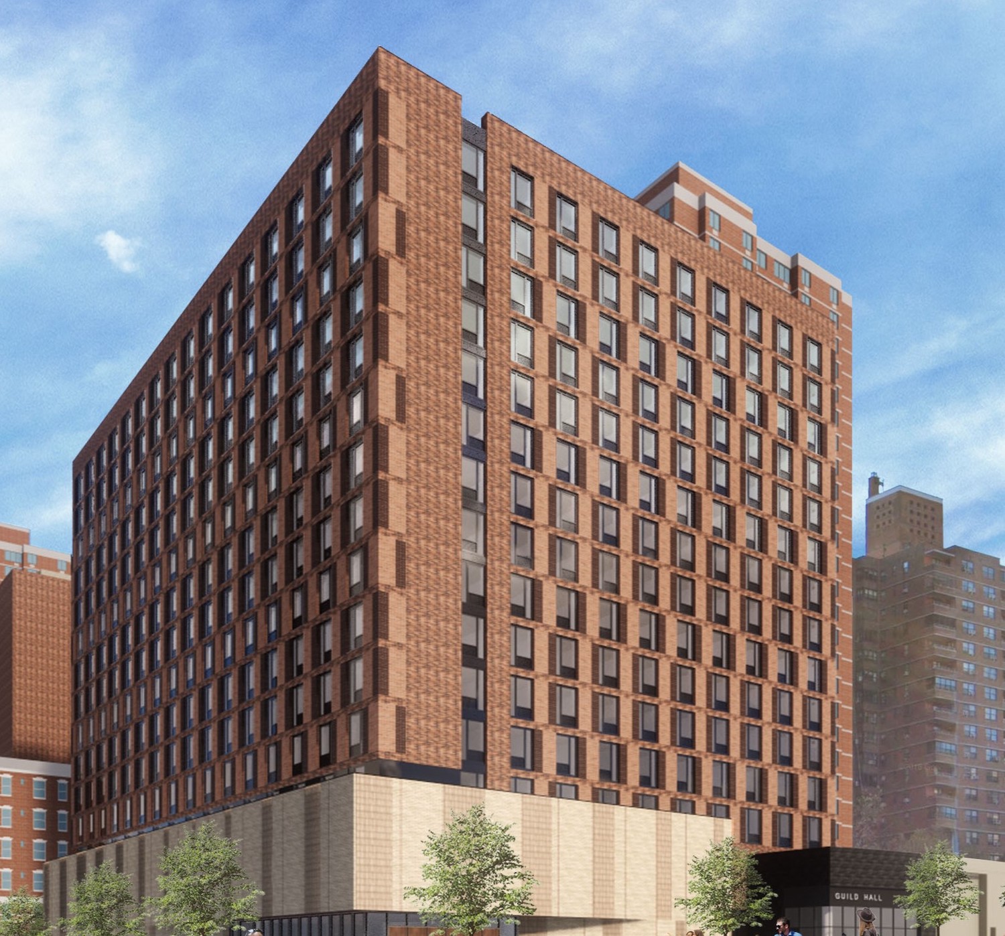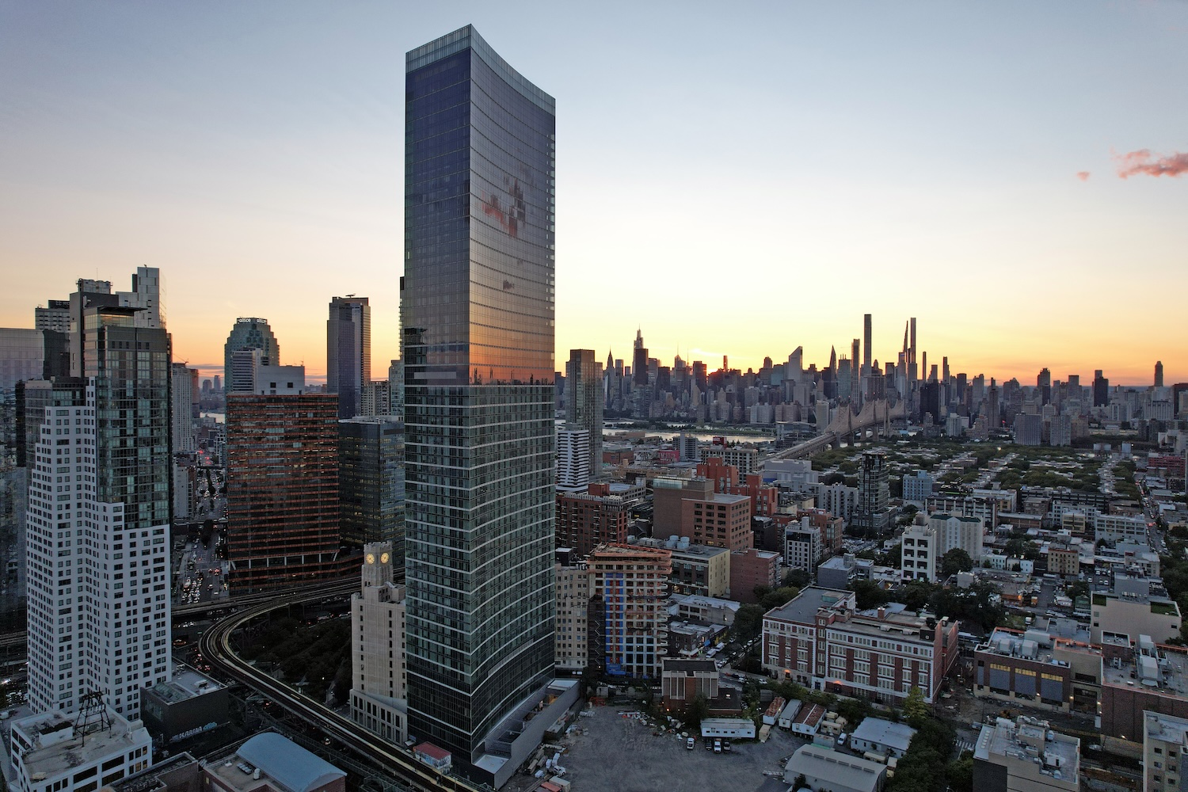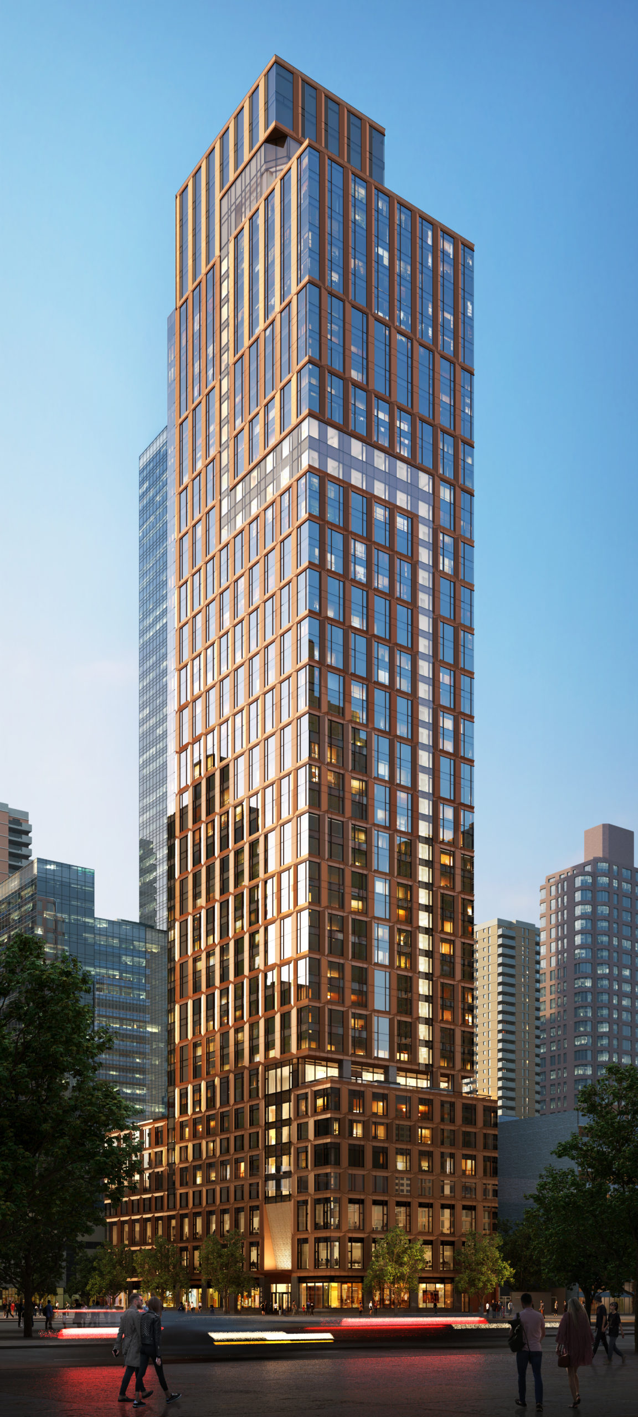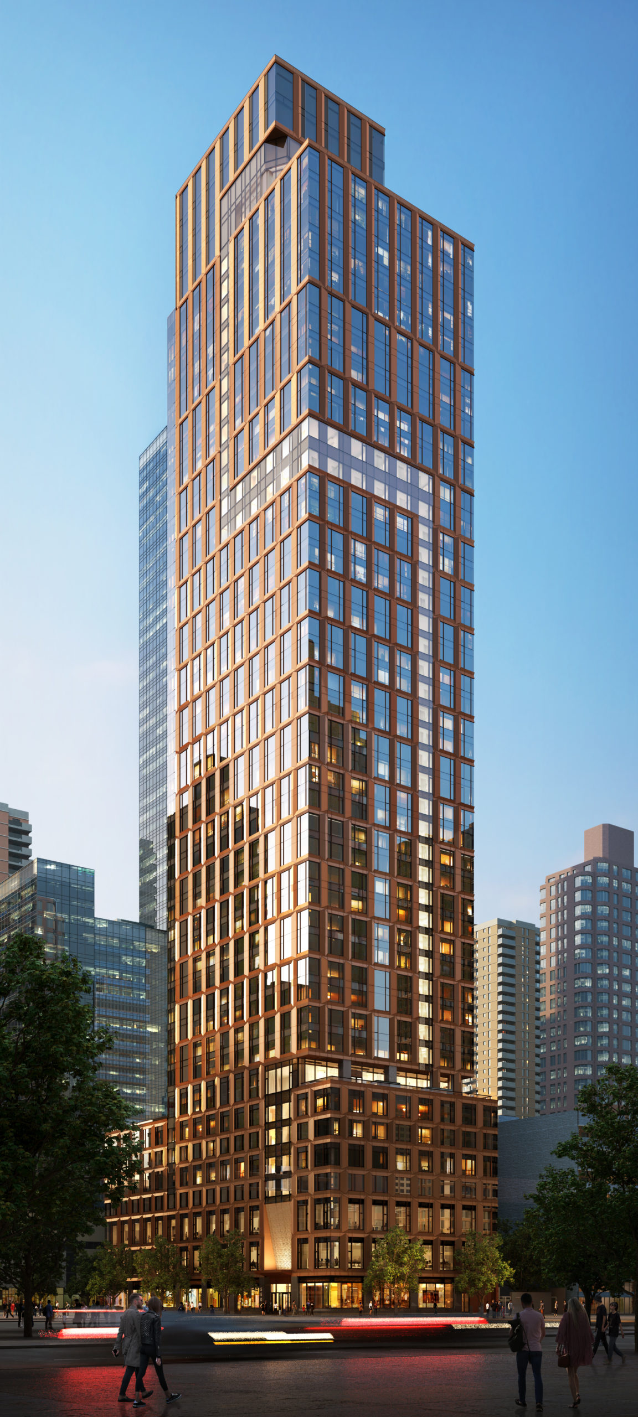Housing Lottery Launches for Attorney Street Apartments at 165 Broome Street on the Lower East Side
The affordable housing lottery has launched for Attorney Street Apartments, a 15-story residential building at 165 Broome Street on Manhattan’s Lower East Side. Designed by Handel Architects and developed by Grand Street Guild Housing Development Fund Company, Grand Street Guild East Housing Development Fund Company, Southeast Grand Street Guild Housing Development Fund Company, and Clinton Broome Development LLC, the structure yields 235 residences. Available on NYC Housing Connect are 196 units for residents at 30 to 80 percent of the area median income (AMI), ranging in eligible income from $18,480 to $154,080.





