Exterior work is finishing up on The Edison Gramercy, a 13-story residential building at 250 East 21st Street in Gramercy Park, Manhattan. Designed by Isaac & Stern Architects and developed by Urban Development Partners and SD Second Avenue Property, the structure will yield 54 units in one- to four-bedroom layouts with interiors designed by Paris Forino. Douglas Elliman Development Marketing‘s Eklund Gomes Team is leading sales and marketing for the units, with pricing ranging from $1.2 to more than $6 million. Ross Associates is the general contractor for the property, which is located at the corner of East 21st Street and Second Avenue.
At the time of our last update in early June, exterior work was progressing behind a dense array of scaffolding and blue netting. This has all since been dismantled, revealing the completed look of the Parisian-style limestone façade, mansard rooflines, Juliet balcony railings, and grid of windows lined with white mullions.
Close-up shots show the sunlight reflecting off the shiny metal surface of the steeply sloped roofs, which are adorned with rows of arched windows. A secondary setback below the final floor is lined with glass railings and serves as a private terrace for one of the homes. Virtually every window on the eastern elevation will receive abundant natural light exposure given the lack of tall buildings in the vicinity. Residents on the top floors have panoramic views looking west toward the sunsets behind the Manhattan skyline.
The Edison Gramercy will feature a lobby lined with natural stone flooring, paneled walls, and an Art Deco-inspired reception podium. The entry space will also house a custom commissioned diptych by mixed-media artist Theresa Bates.
Homes come with hand-laid white oak flooring, oversized custom windows, custom wall paneling, 10-foot ceiling spans, and either a Miele or GE front-loading washer and dryer. Kitchens feature custom millwork cabinetry, custom bone pulls and Tundra marble countertops and backsplashes, bespoke Waterworks nickel fittings, a Sharp microwave drawer, a stainless steel undermount sink with InSinkErator disposal, Liebherr wine refrigerator in select units, and Miele appliances including a gas range with a built-in wall cabinet hood, refrigerator, and dishwasher.
Primary bathrooms feature Crystallo Pearl marble, a metal and millwork vanity with saddle leather pulls, custom medicine cabinets with a saddle leather trim, and custom sconces. Secondary bathrooms come with Silveran marble flooring with glazed crackle tile walls and tub surrounds, and a custom white oak vanity with a Vanilla Pearl marble countertop. Powder rooms in select residences get custom vanities with Grande Antique marble countertops. Waterworks Grace fittings in a polished nickel finish come with every bathroom.
Amenities include a residential salon with a marble mantle fireplace that can be reserved for private events, a fitness center with an adjacent yoga garden, a secure package room, bicycle storage, private storage available at an additional cost, and a pair of landscaped rooftop terraces.
The Edison Gramercy is on track to finish construction later this year.
Subscribe to YIMBY’s daily e-mail
Follow YIMBYgram for real-time photo updates
Like YIMBY on Facebook
Follow YIMBY’s Twitter for the latest in YIMBYnews


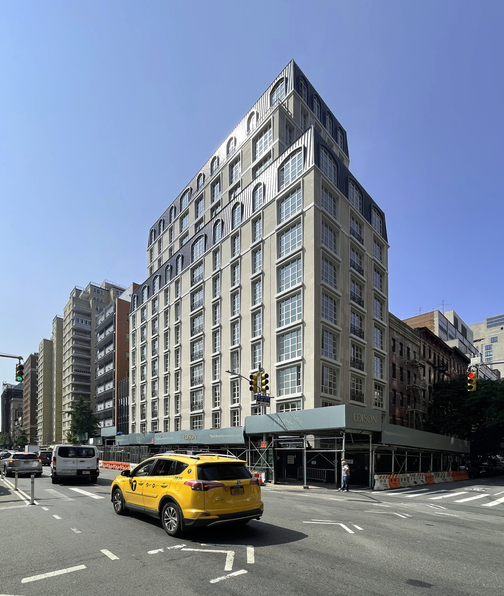
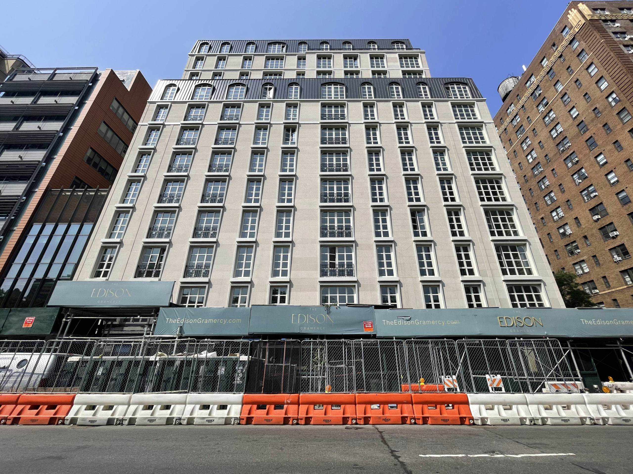


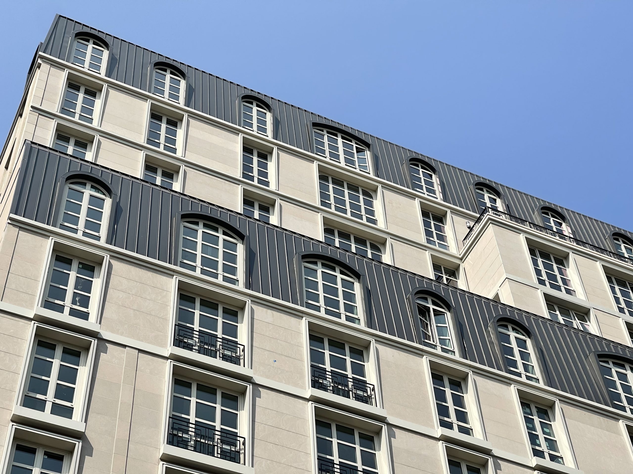
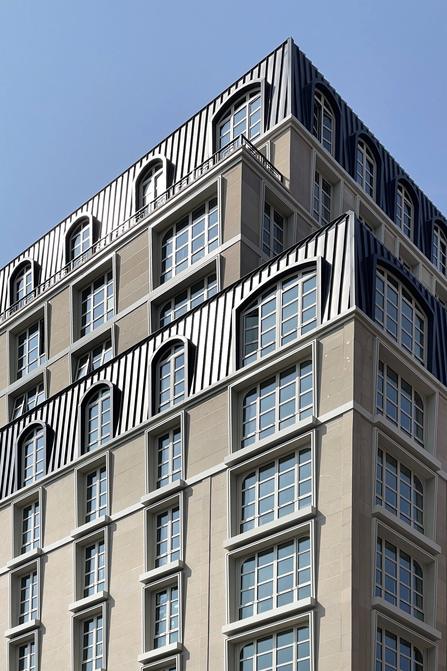
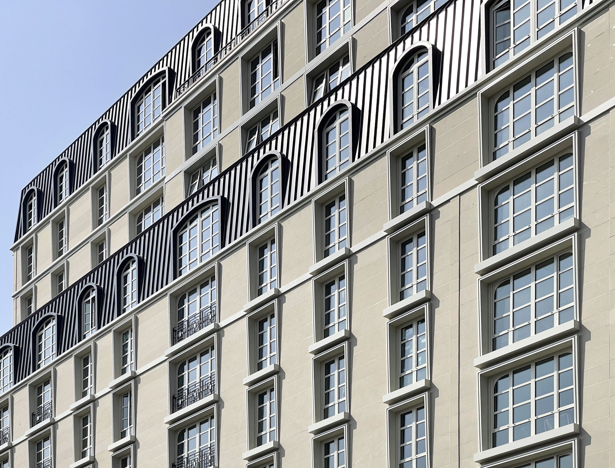
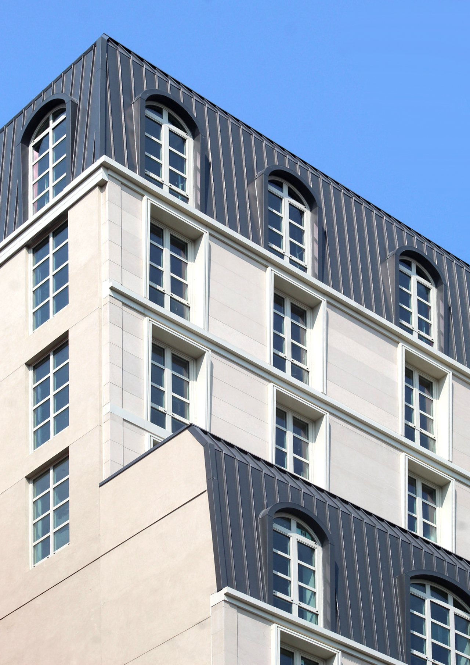
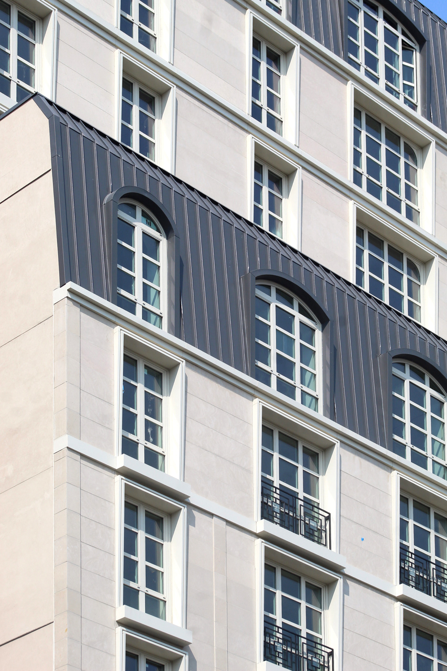
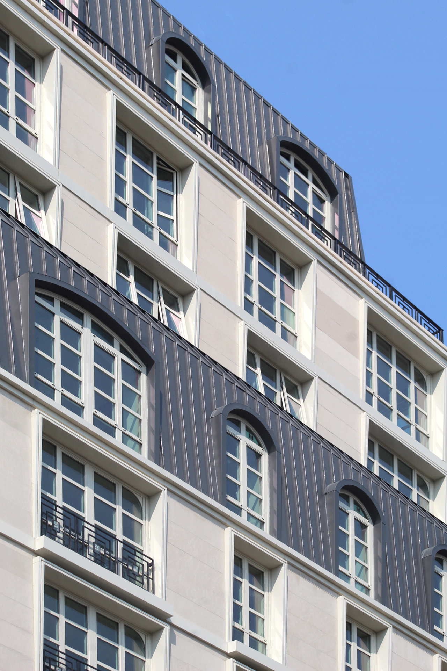
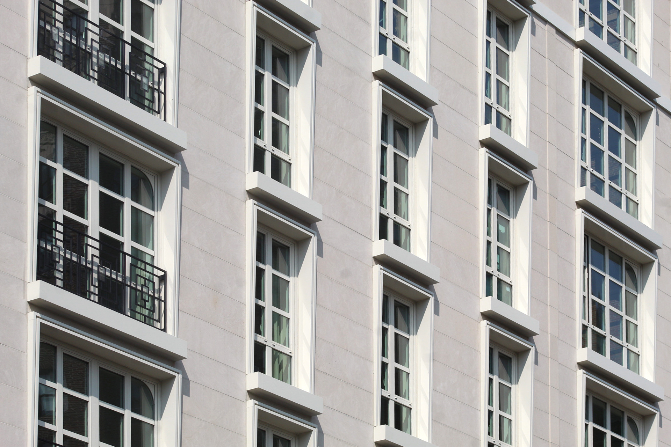
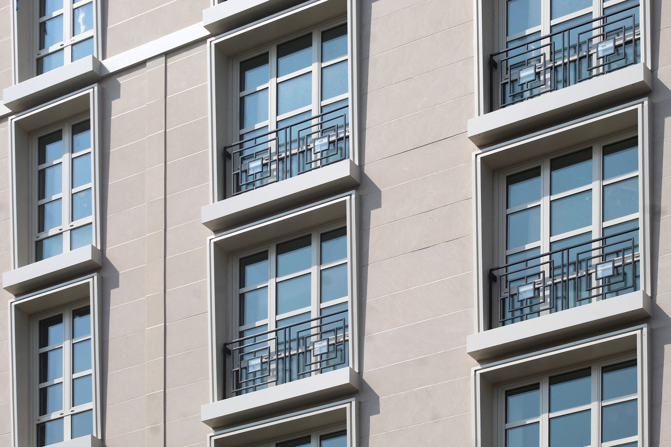
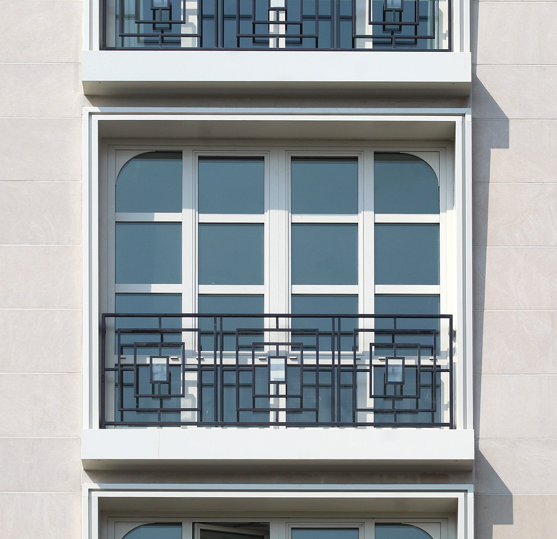
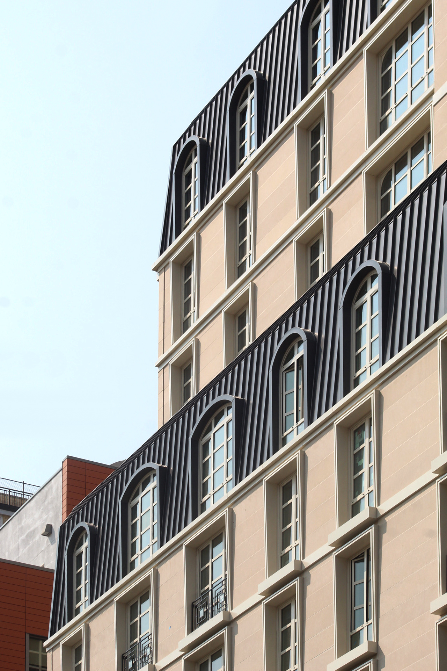

Ugh, that “mansard”…
Every window on the eastern elevation will receive abundant natural light exposure, given the lack of tall buildings in the vicinity. Very well views from the structure with a response, and the exterior so perfect detailed that featured beautiful colors: Thanks to Michael Young.
Doesn’t Isaac & Stern play the violin ?
That “mansard” roof… Just… Why?
The designers and/or developers are stuck in suburbia circa 1976.
It’s so strange when an otherwise decent design is ruined at the top. It’s remarkably amateurish.
The roof doesnt bother me as much, for me its the gigantic stone window sills combined with the canted frame below, creates a massive shadow line and makes the entire facade so bulbous and inflated. The proportions are all wrong throughout.
Closer I look the “mansard” roof was supposed to have a kink in it and be steeper per the rendering. Think that would have helped a lot, shame that didnt make it in.
The pitch change in the mansard is there it’s just harder to discern in the photos verse the rendering.
Is this in New Paris?
They didn’t get the pitch on the mansard roof sections correct and the window muntin’s are way to thick.
Looks like it would better suited to the Champs-Elysees Guangzhou!
I keep thinking Versailles McDonald’s for some reason.
There is value engineering all over this, which you could see coming in the render. The heart was there, but the money and design skills were not. Normally I would give this a nice try pass, but it’s such a mish-mashed mess.
To the contrary, it looks exactly like the rendering, it’s the design that’s bad.
Too cheap to use bronze for the roof?