Exterior work is progressing on The Edison Gramercy, a 13-story residential building at 250 East 21st Street in Gramercy, Manhattan. Designed by Isaac & Stern Architects and developed by Urban Development Partners and SD Second Avenue Property, the structure will yield 54 boutique homes that range from one to four-bedroom layouts and start at approximately $1,200,000 to over $6 million. Interiors are being designed by Paris Forino and sales and marketing are led by Douglas Elliman Development Marketing‘s Eklund Gomes Team. Ross Associates is the general contractor for the property, which is located at the corner of East 21st Street and Second Avenue.
Recent photos show the topped-out reinforced concrete superstructure covered in scaffolding and blue construction netting while work progresses on its European-inspired limestone façade. The rendering shows a fenestration of floor-to-ceiling windows with some oversized in scale, two sets of mansard roof lines, Juliet balconies with decorative iron railings, and grand entry doors leading into the 24-hour attended lobby.
The main lobby will feature natural stone flooring, paneled walls, and an Art Deco-inspired reception podium, and will display a custom commissioned diptych by mixed-media artist Theresa Bates. Amenities include a residents’ salon with a marble mantle fireplace that can be reserved for private events; a fitness center with an adjacent yoga garden; a secure package room; bicycle storage; private storage available at an additional cost; and a pair of landscaped rooftop parks with views over the neighborhood.
Homes will come with hand-laid white oak flooring, oversized custom windows, custom wall paneling, 10-foot-high ceilings, and either a Miele or GE front-loading washer and dryer. Kitchens come with custom millwork cabinetry; custom bone pulls and Tundra marble countertops and backsplashes; bespoke Waterworks nickel fittings; Miele appliances including a gas range with a built-in wall cabinet hood, refrigerator, and dishwasher; a Sharp microwave drawer; a stainless steel undermount sink with InSinkErator disposal; and a Liebherr wine refrigerator in select units.
Primary bathrooms are to be clad with Crystallo Pearl marble and a metal and millwork vanity with saddle leather pulls, custom medicine cabinets with a saddle leather trim, and custom sconces. Secondary bathrooms feature Silveran marble flooring with glazed crackle tile walls and tub surrounds and a custom white oak vanity with a Vanilla Pearl marble countertop. Powder rooms are offered in select residences featuring custom vanities with Grande Antique marble countertops. Waterworks Grace fittings in a polished nickel finish come with every bathroom.
The Edison Gramercy is anticipated to finish construction later this year, and the team went 100 percent digital with the marketing as part of a green initiative, as well as achieving fifty percent in sales in less than a month since sales launched.
Subscribe to YIMBY’s daily e-mail
Follow YIMBYgram for real-time photo updates
Like YIMBY on Facebook
Follow YIMBY’s Twitter for the latest in YIMBYnews


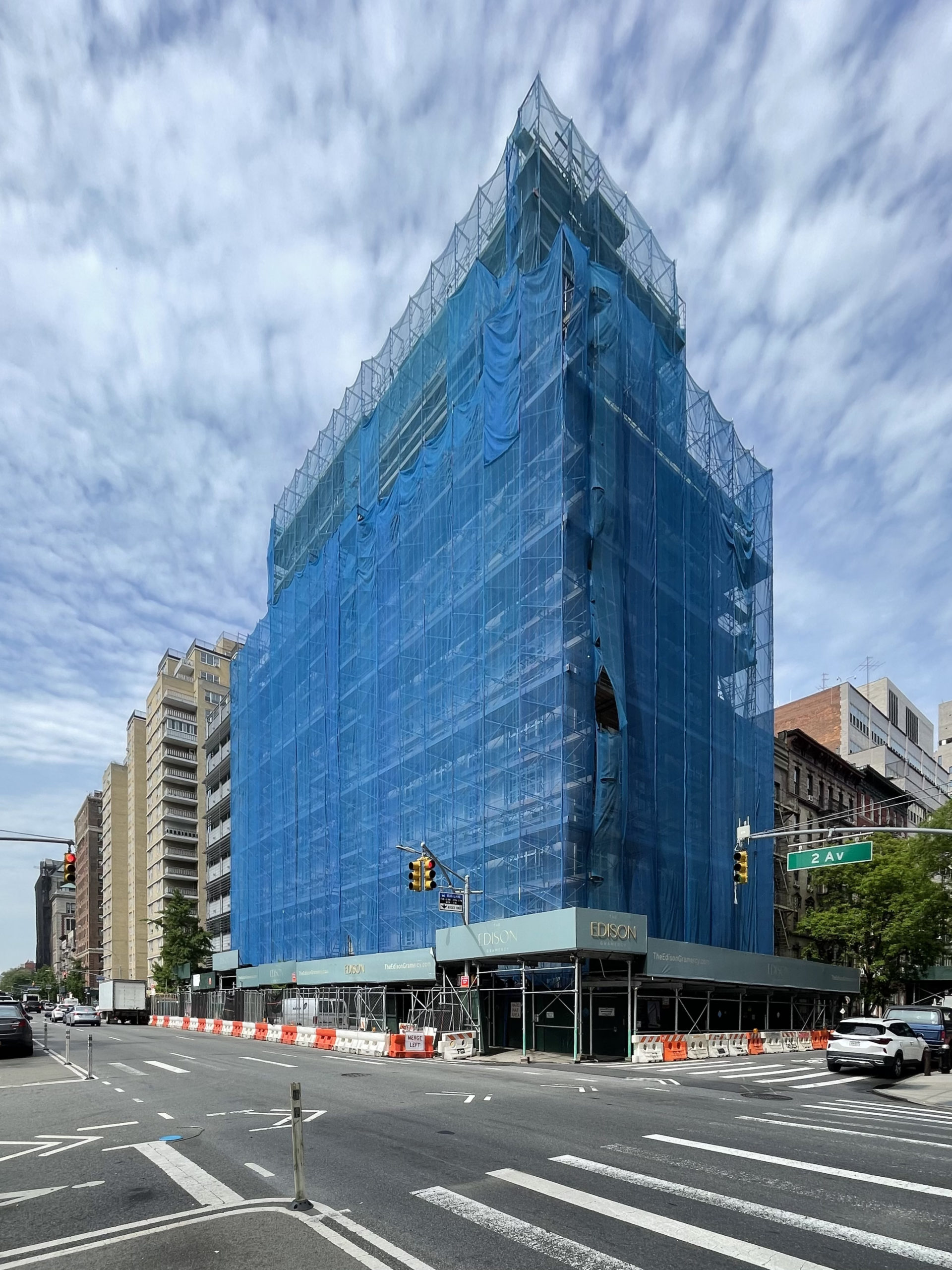
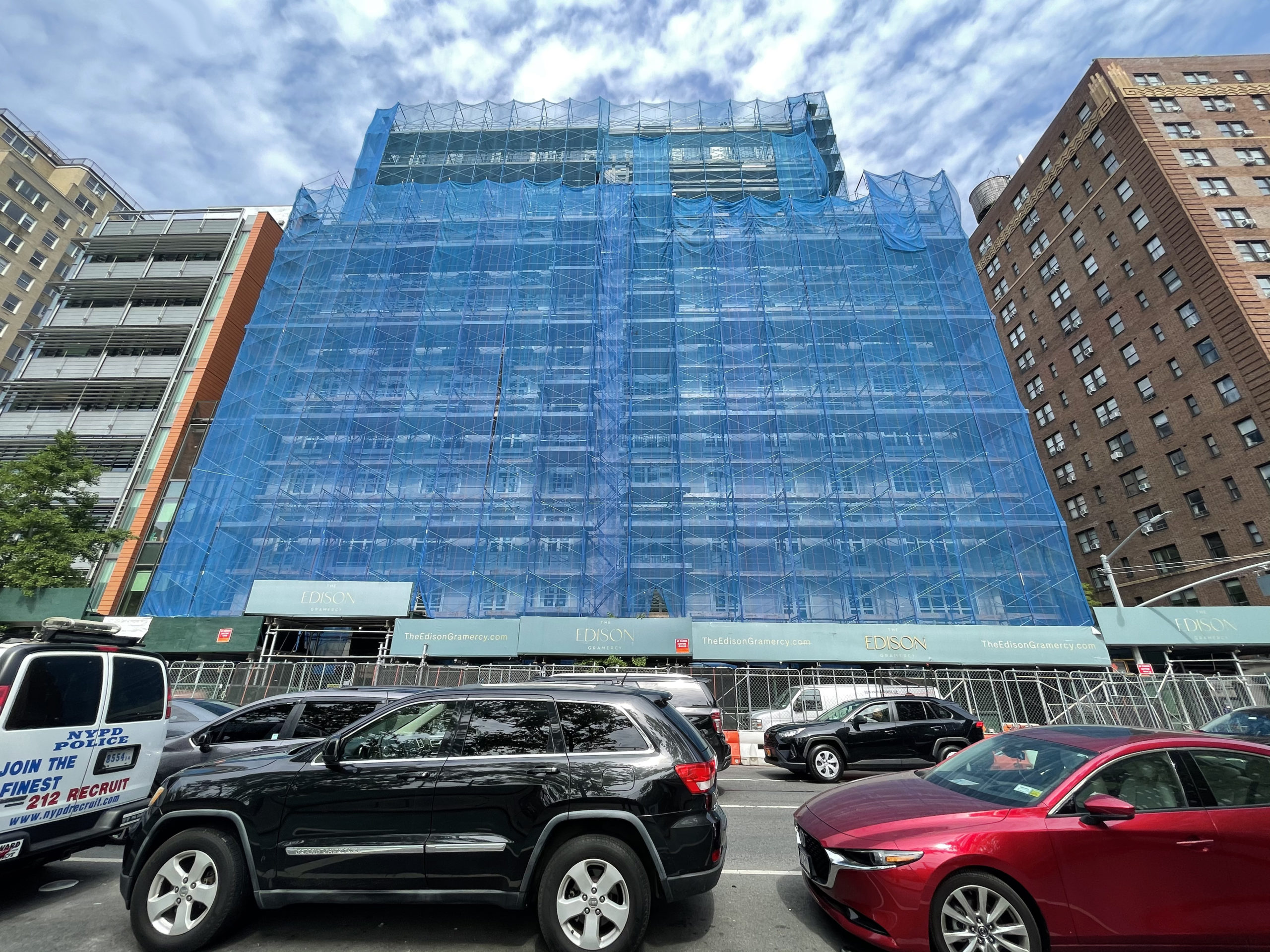

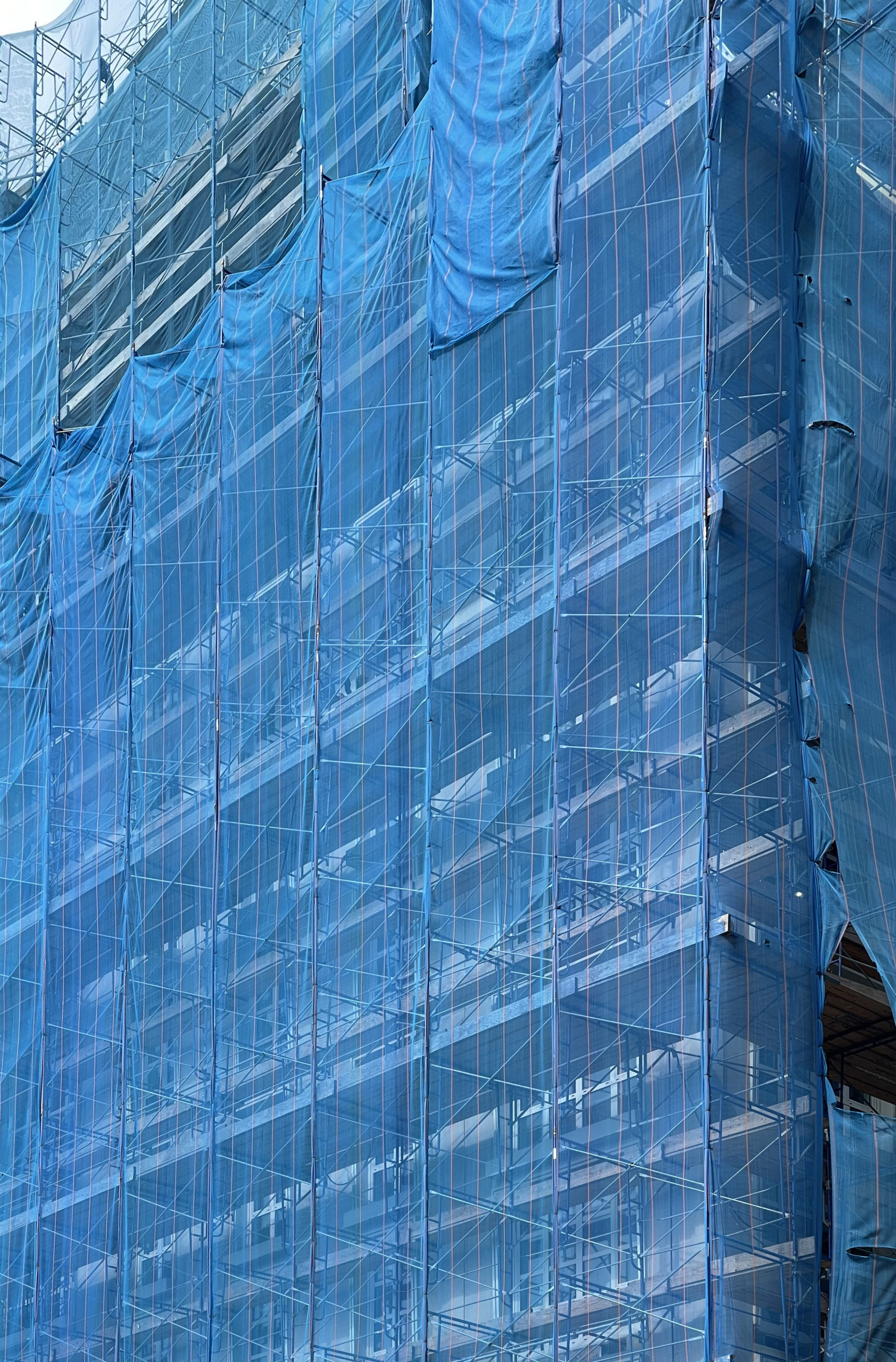
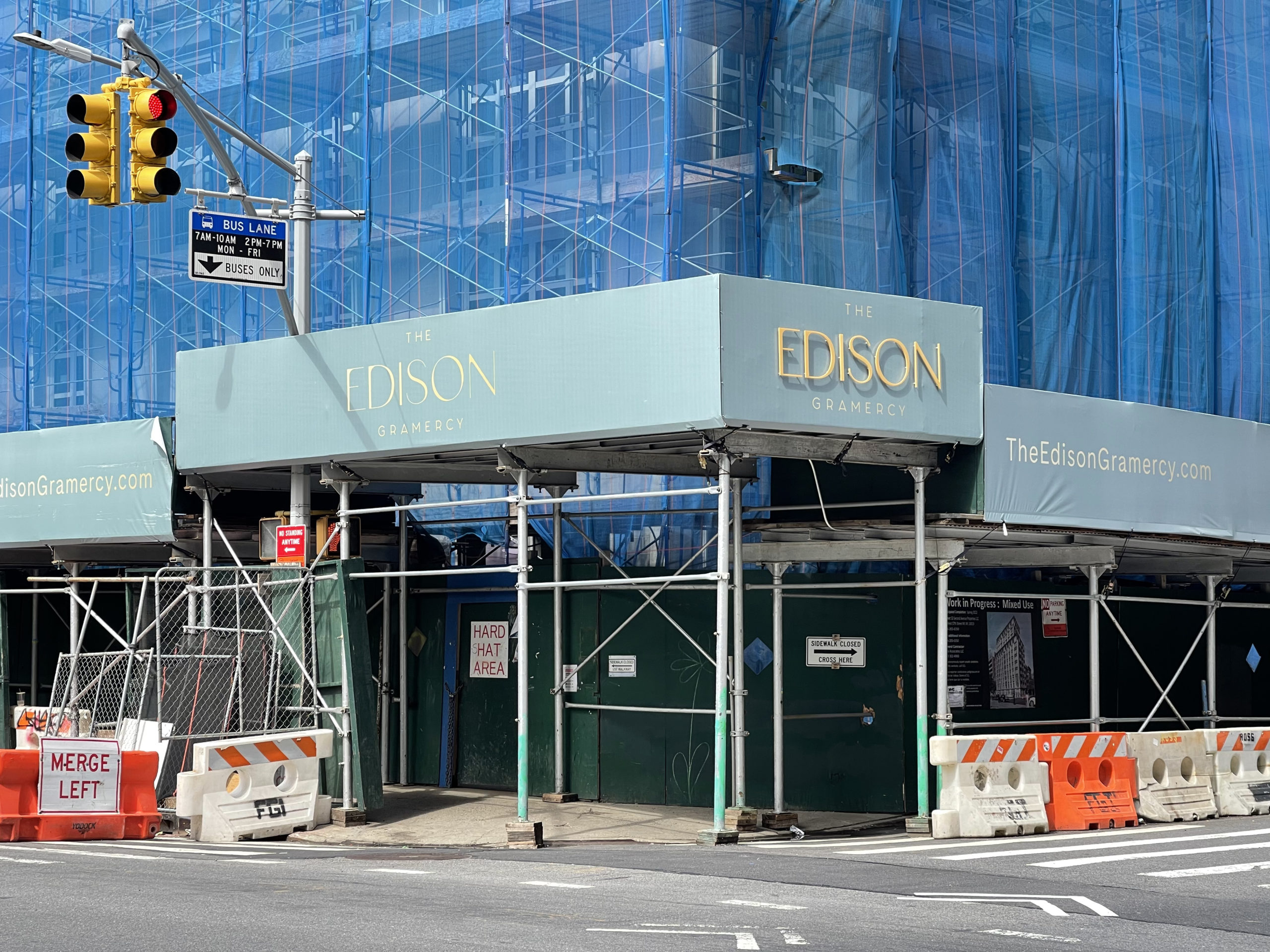
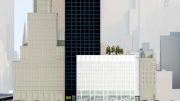

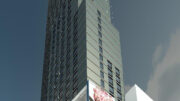

I’ll wait to see it in person.
This looks oddly Parisian.
Seek beautiful design during construction, with warning on blue netting. I know it happened from photos, and have some of these works come true is just shaped; not like a rendering: Thanks to Michael Young.
“Homes will come with hand-laid white oak flooring”
As opposed to foot-laid or robot-laid white oak flooring?
Real estate promo language cracks me up…
Marketing jargon but what’s probably meant is traditional solid, hardwood flooring laid in blocks to form a pattern, often herringbone or basket weave. After laying, the floor is sanded and finished using one of a wide variety of sealing coats. This is expensive, de-luxe wood flooring found in upscale work. Where this quality is not required, these days engineered wood is used.
“Make it look like it has mansard roofs but don’t sacrifice any square footage”
OBoy, a high-rise Versailles! 😀
It looks like one of those
“copy cat” projects in China!
What’s next…
a Pueblo cliffhouse, an Egyptian pyramid or perhaps an Alaskan igloo?!
🤣😂🤣
Many of the 1950s six-story buildings in my area covered their parapets with aluminum siding to prevent water infiltration. We opted instead to rebuild ours in masonry at considerable expense.
The “balconies” seem more likely to be enjoyed by pigeons rather than tenants.
Client: I went to Paris and I love the look of the mansard roofs.
Architect: No problem. I know what a mansard roof looks like.
Narrator: But this was a lie and he had never seen a mansard roof before.
Not amazing but it still looks so much better than the buildings it replaced.
So happy it’s not another glass and steel boring box. This well blend in with the cityscape and age nicely.
Bronze Mansard roof would be nice but I know it’s expensive.
Yes it’s handsome and not at all a bland box, so thumb’s up. Of course we have to wait to see the reality, but at those ask sale prices value engineering is not much of a worry.
What is the point of the massive cement portion? Looks like they gave up half way through the design. Eyesore
Plus those roofs… anything would’ve been better than a Pizza Hut roof