Construction is rising on 312 West 43rd Street, a 33-story residential building in Midtown, Manhattan. Designed by Handel Architects and developed by Taconic Partners, the 373,133-square-foot project will yield 330 rental apartments and 40,000 square feet of retail space in the multi-story podium, and will encompass a seven-story extension along West 43rd Street. Triton Construction is the general contractor for the property, which is located between West 42nd and 43rd Streets and Eighth and Ninth Avenues, directly north of the Port Authority Bus Terminal.
Progress has been quick since our last update in June, when foundation work was still wrapping up. Since then, construction has gone vertical and the reinforced concrete superstructure has risen beyond the three-story podium. Based on the pace of progress, the 33-story tower could reach its pinnacle in the first half of 2023.
Construction has already topped out on the seven-story component, which spans 89,808 square feet.
No rendering has been released showing the entire building, but the below image provides a preview of the shorter extension’s light-colored brick façade and floor-to-ceiling windows. The taller portion in the background appears to be clad with larger glass panels.
The programmatic and elevation diagrams below show a fairly uniform building shape, which should help the pace of construction over the following months. A mechanical bulkhead sits at the very top of each tower. The majority of the retail space will be located on the first story, distributed between the two buildings. Residential floors are shown to have ceilings between 10 and 12 feet high.
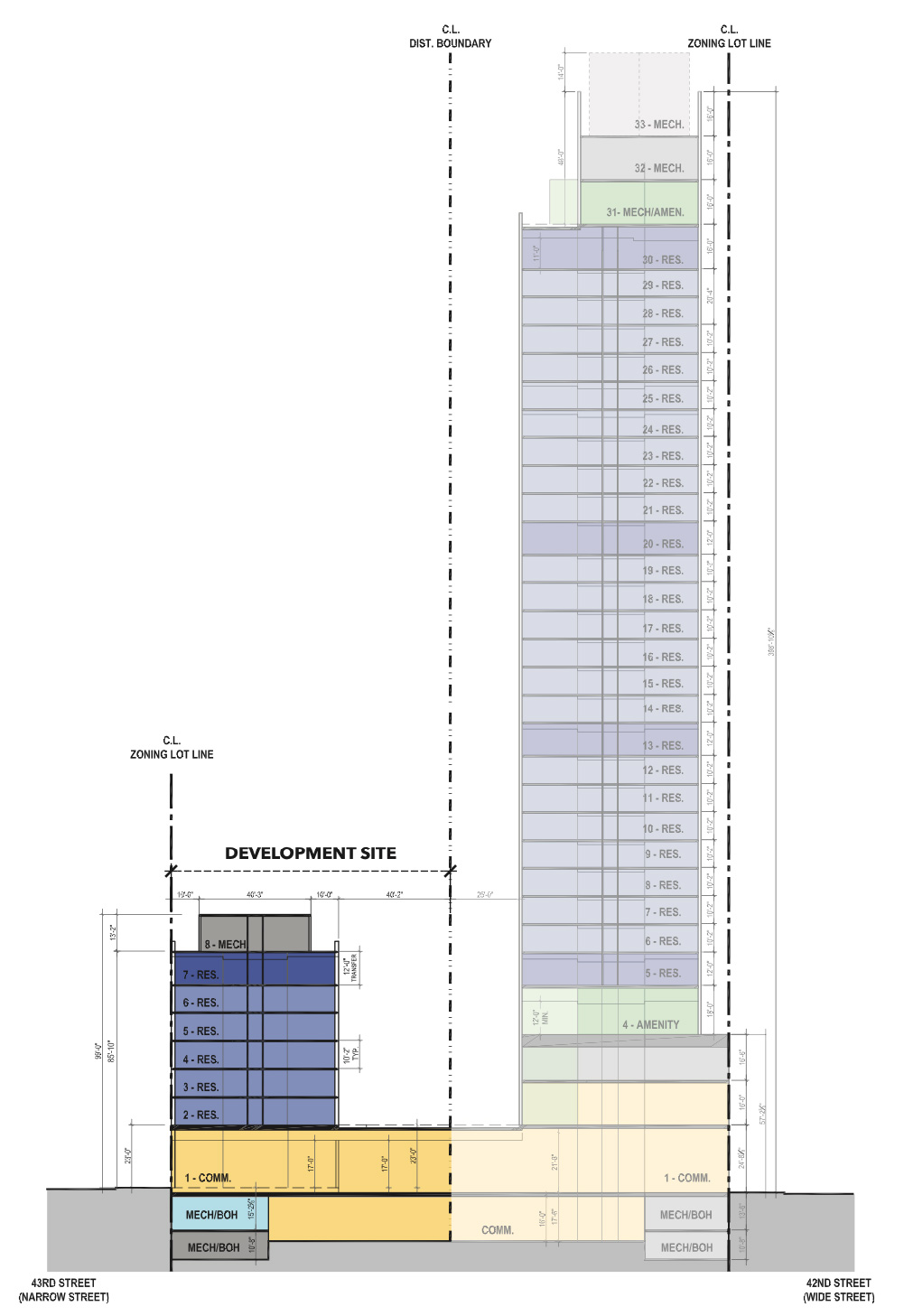
Elevation diagram of 314 West 43rd Street
The property will feature 30,000 square feet of residential amenities including multiple spa areas, private outdoor landscaped gardens, workspaces, a rooftop pool, and a fitness center.
312 West 43rd Street is anticipated to be completed in 2024.
Subscribe to YIMBY’s daily e-mail
Follow YIMBYgram for real-time photo updates
Like YIMBY on Facebook
Follow YIMBY’s Twitter for the latest in YIMBYnews

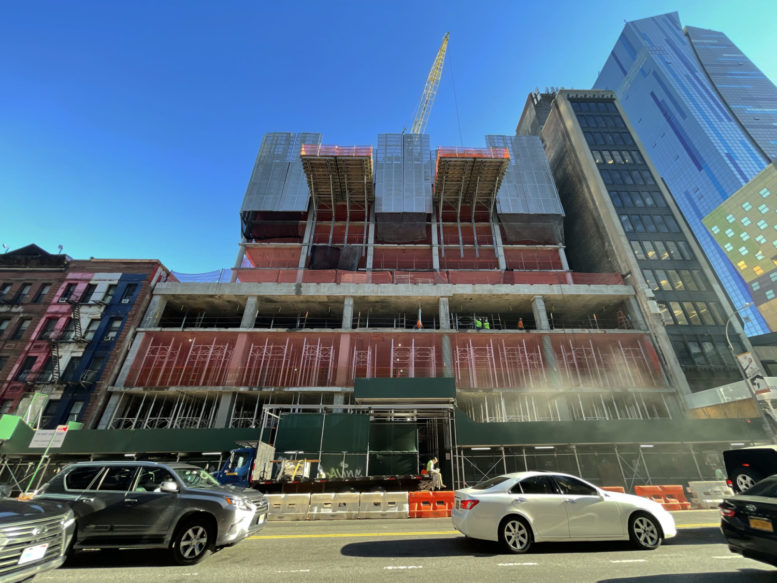
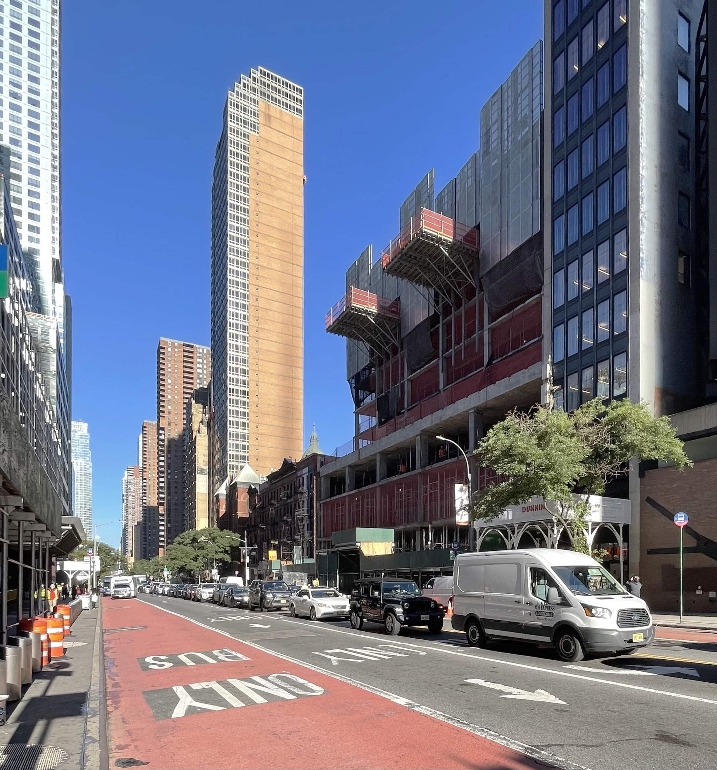
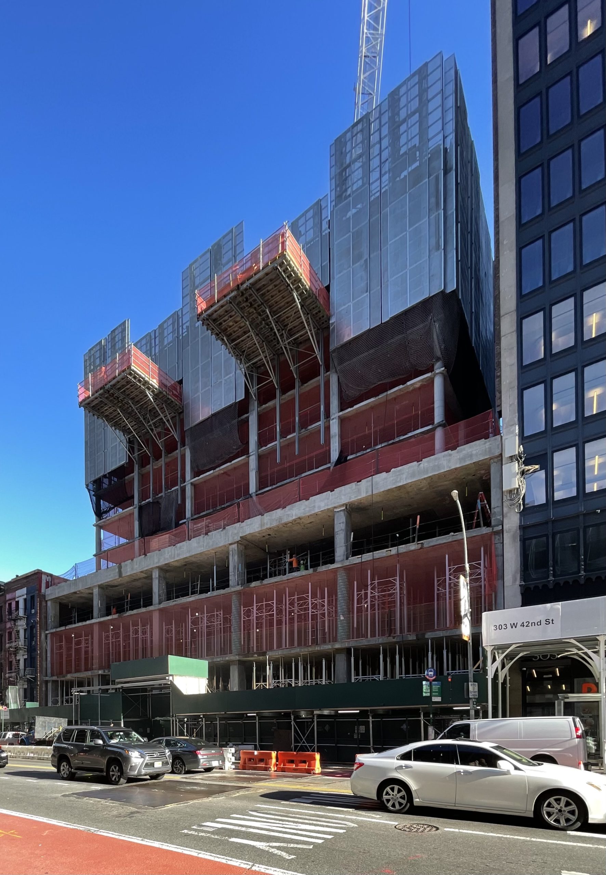
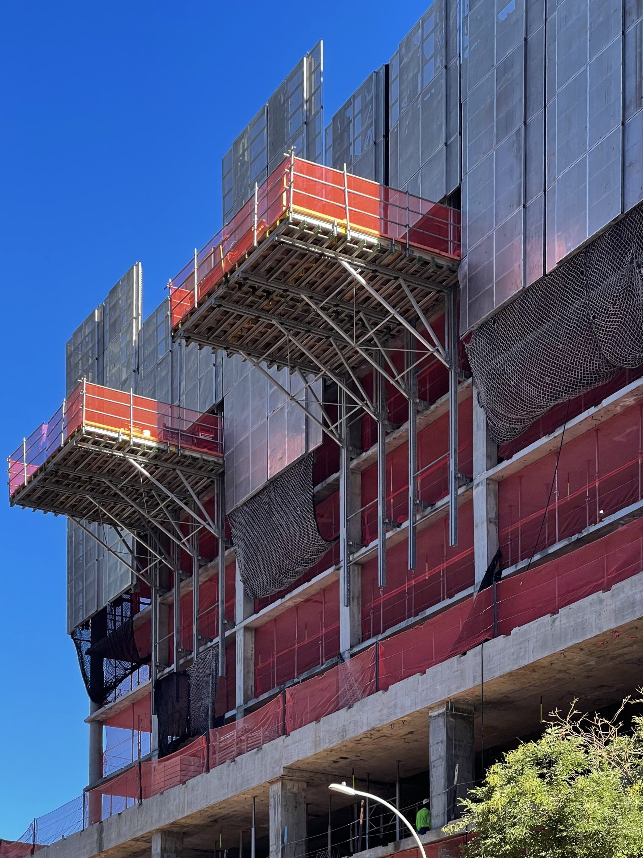
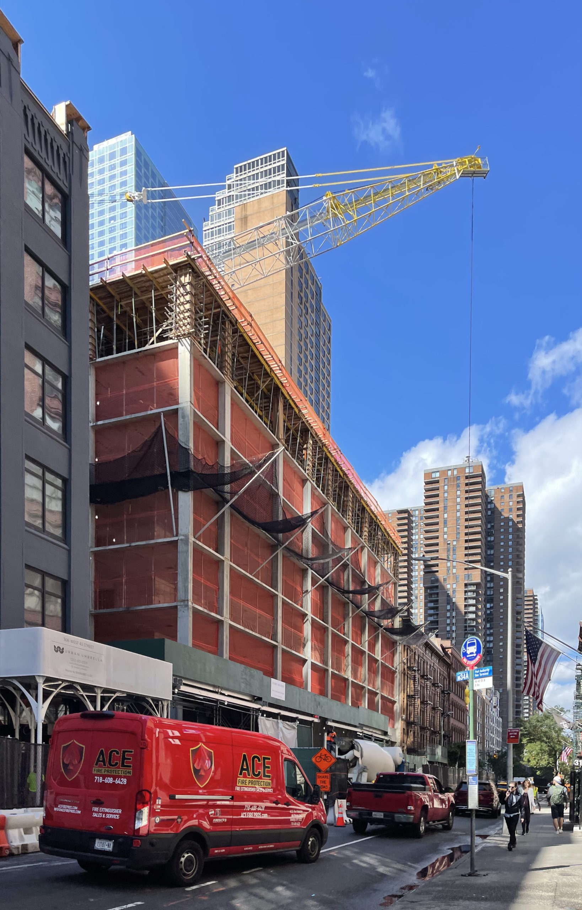
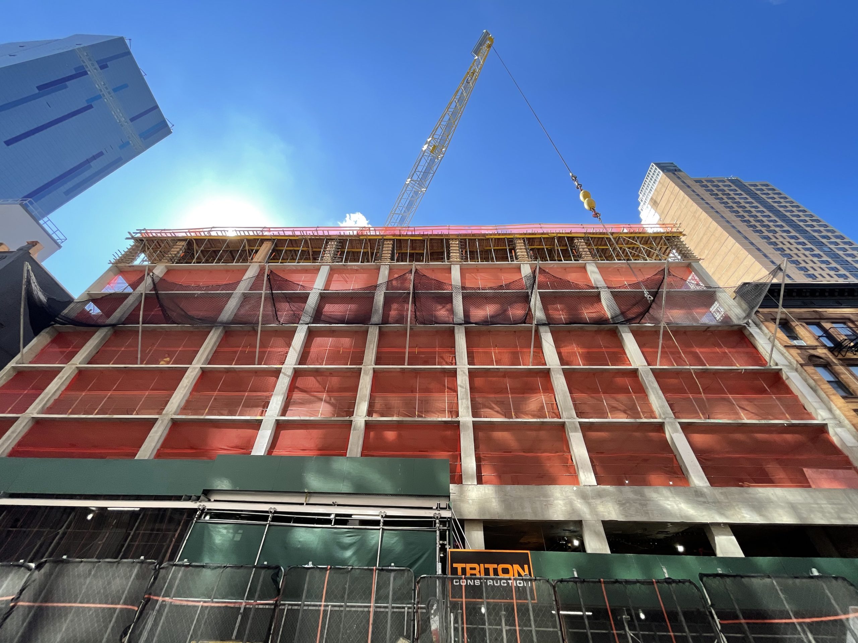
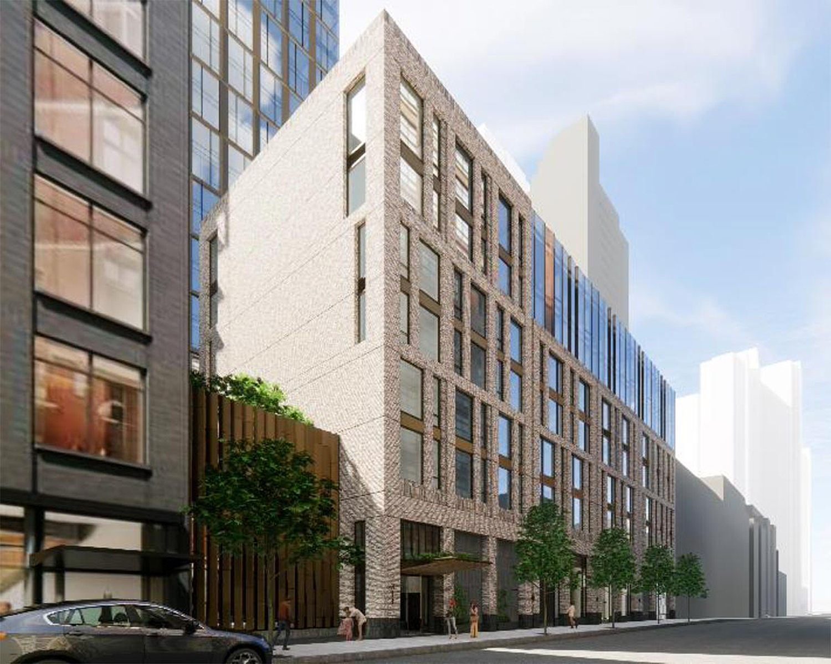
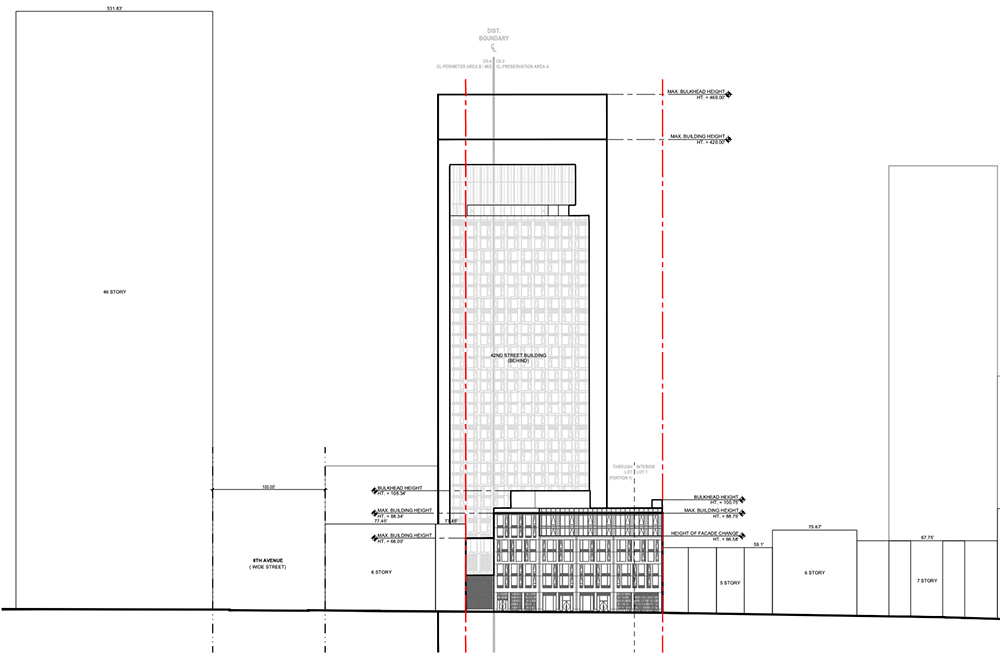




In most construction views as a general rule on its vertical, which all the windows in a building choose a beautiful color. About such facade with mentioning any details, from brick and glass panels as a whole mixing: Thanks to Michael Young.
Not sure why they couldn’t coordinate the two structures, or why they couldn’t build taller on 42nd Street
The taller component will be built along 42nd street