Construction has resumed on 27-49 Jackson Avenue, a 13-story residential building in Long Island City, Queens. Originally designed by Raymond Chan Architect and developed by ARCFE, the project stalled in 2020 after seven floors were built. The project has now resumed under the ownership of 27-51 Jackson Avenue, with an additional superstructure slated to rise directly to the east and connect to the previously built floors. DHC Contracting is the general contractor for the property, which is located at the corner of Jackson Avenue and 42nd Road.
At the time of our last update in late March, crews were still excavating the corner parcel where the new superstructure will rise. Work has since shifted to the foundations, with an array of steel rebar currently tied down for the foundation slab. A concrete rig was seen pouring a section of the southeastern wall upon our visit. It’s possible the building could begin to go vertical in the early part of 2023, and the top six floors finished once crews reach the seven-story height of the existing building.
The flat northeastern wall of the the original build-out is temporarily covered with two sections of green insulation boards. The core wall is positioned in the middle of this elevation and could likely remain in place as part of the expansion scheme.
The rendering in the main photo depicts the revised iteration of 27-49 Jackson Avenue, featuring a uniform glass curtain wall, ground-floor retail frontage, and a flat roof parapet.
The closest subways from 27-49 Jackson Avenue are the E, M, and R trains to the northeast at the Queens Plaza station and the 7, N, and W trains at the Queensboro Plaza station.
27-49 Jackson Avenue has a revised completion date of fall 2023.
Subscribe to YIMBY’s daily e-mail
Follow YIMBYgram for real-time photo updates
Like YIMBY on Facebook
Follow YIMBY’s Twitter for the latest in YIMBYnews

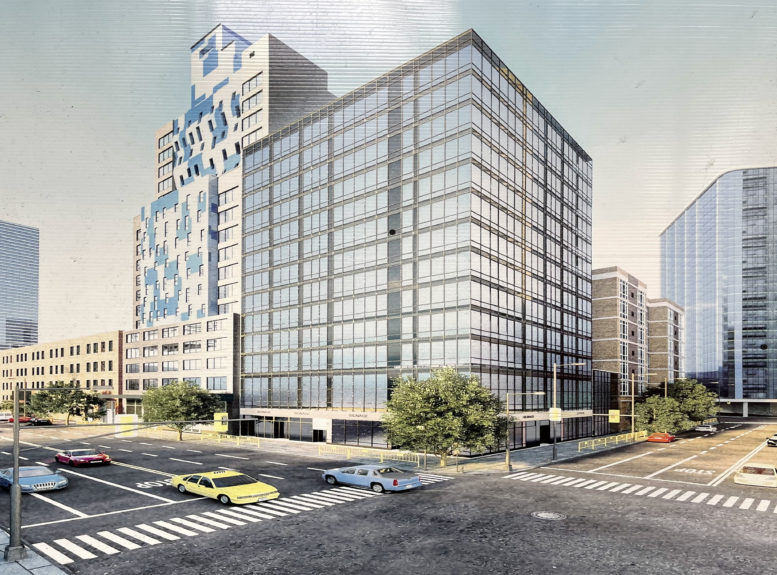
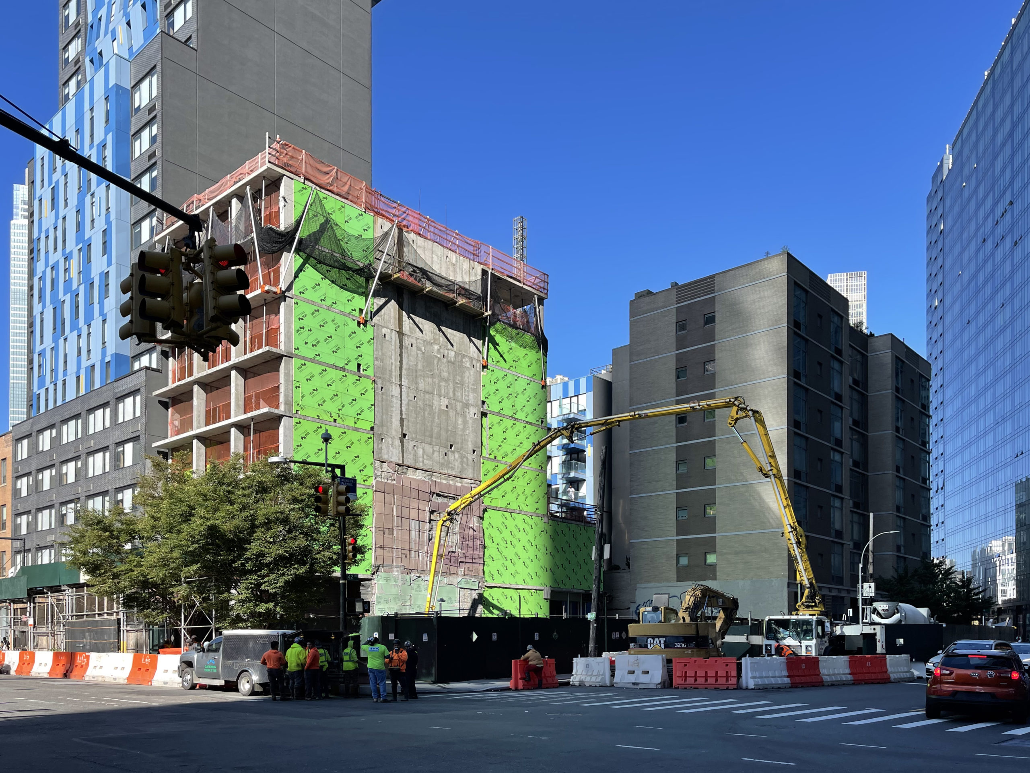
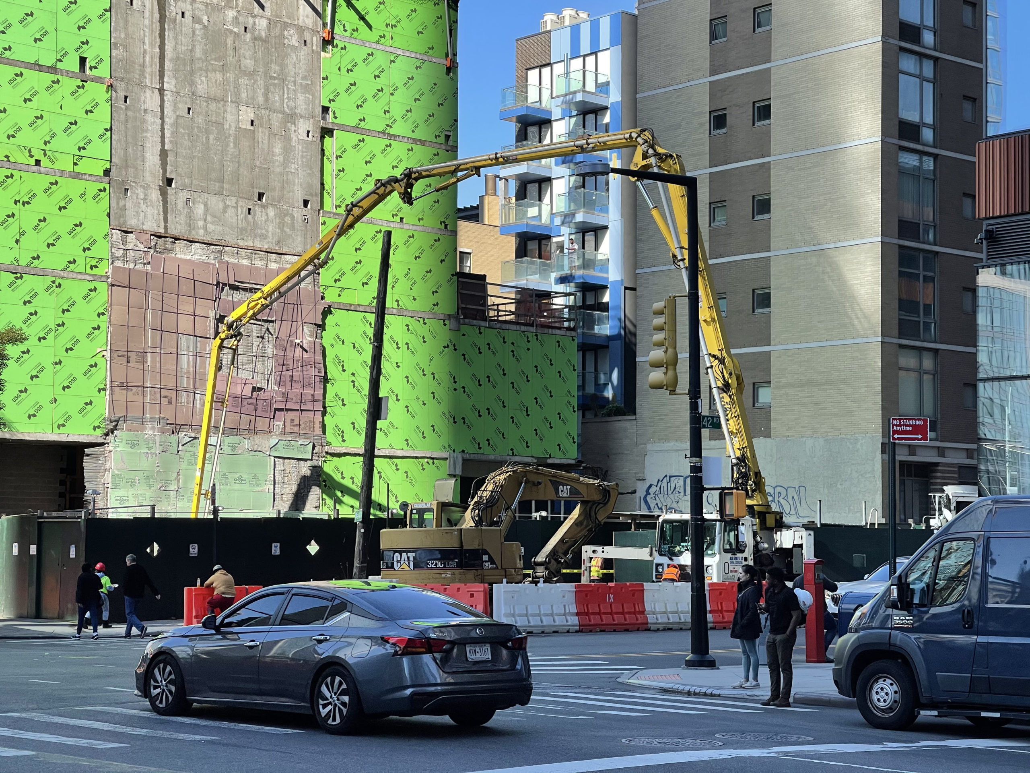
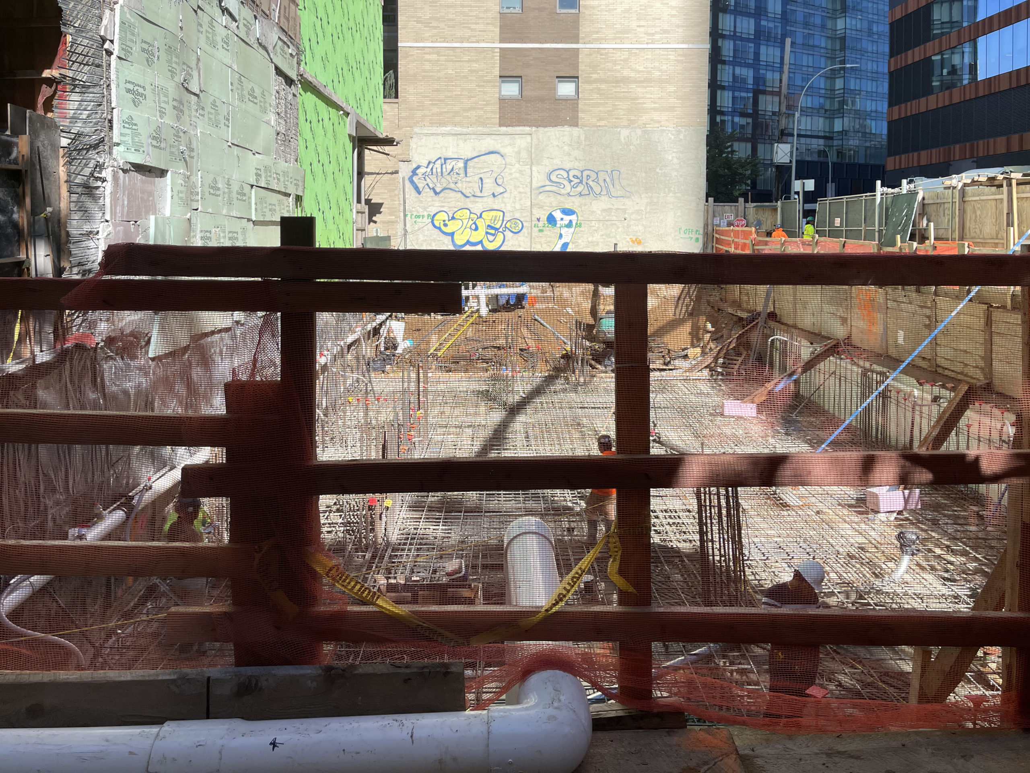
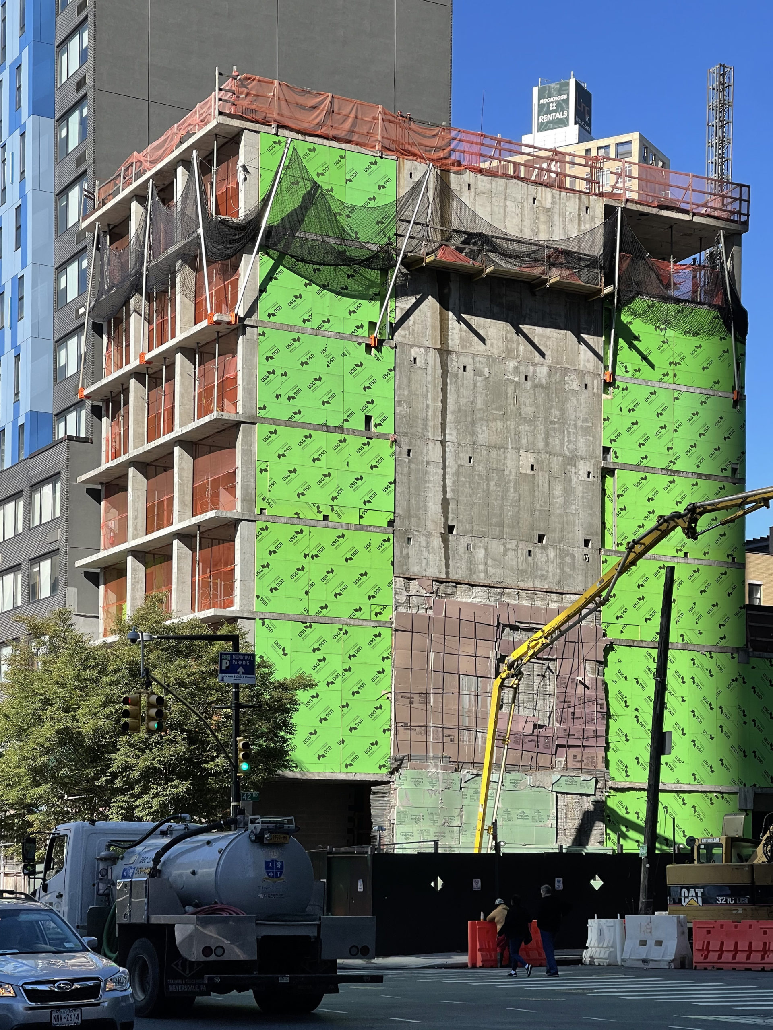




I’m glad they didn’t decide to tear down the structure and save it for the new design, kudos to the developer for being resourceful and not wasteful!