Exterior work is nearing completion on The Paxton, a 43-story mixed-use skyscraper at 540 Fulton Street in Downtown Brooklyn. Designed by Marvel Architects and developed by Jenel Management, the 511-foot-tall tower will yield 330,000 square feet with 327 residential units in studio to three-bedroom layouts, 137,075 square feet of commercial space, and 33,000 square feet of retail space in the multi-story podium. M.N.S. is handling sales and marketing for the residential component of the property, which is located by the intersection of Flatbush Avenue and Fulton Street.
The project has undergone an interesting façade process that saw the warm grid of paneling nearing completion around the floor-to-ceiling windows in June of 2021, only for it all to be removed by the time of our last update in March. Now the paneling is mostly back in place on the wide northern elevation, with the southern face a little further behind.
Below are additional photographs showing the southern side of The Paxton from late September with the grid of earth-toned panels being installed between the windows on the top floors of the skyscraper. The outdoor terrace on the setback and the mechanical bulkhead are clad in their final surface, featuring a translucent metal screen.
The retail space will occupy the ground floor and second level, while the offices will take up floors three through eight. The office portion will also come with its own address, 532 Fulton Street, and feature rentable spans of 9,700 square feet to 13,400 square feet, 16- to 20-foot ceiling heights, and an outdoor terrace on top of the multi-story podium. CBRE is in charge of leasing the commercial space. Below are further renderings that depict the entrance, lobby, office space, and outdoor areas.
The residences will be housed on floors nine through 43, with 96 units designated for affordable housing. Amenities include a lounge, a private business center, a fitness center on the ninth floor, bicycle storage, package and laundry rooms, and a rooftop terrace.
The Paxton could be finished sometime next year.
Subscribe to YIMBY’s daily e-mail
Follow YIMBYgram for real-time photo updates
Like YIMBY on Facebook
Follow YIMBY’s Twitter for the latest in YIMBYnews

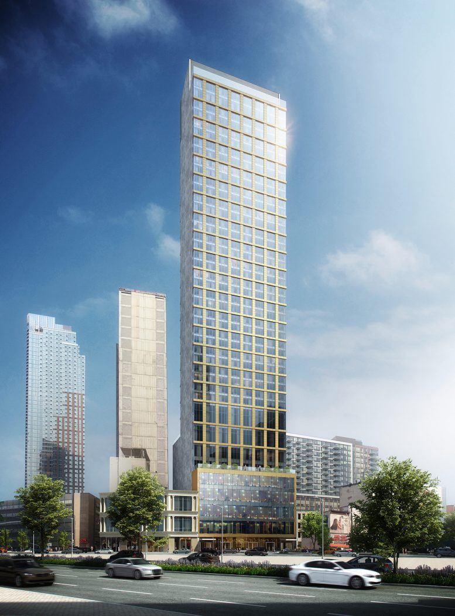
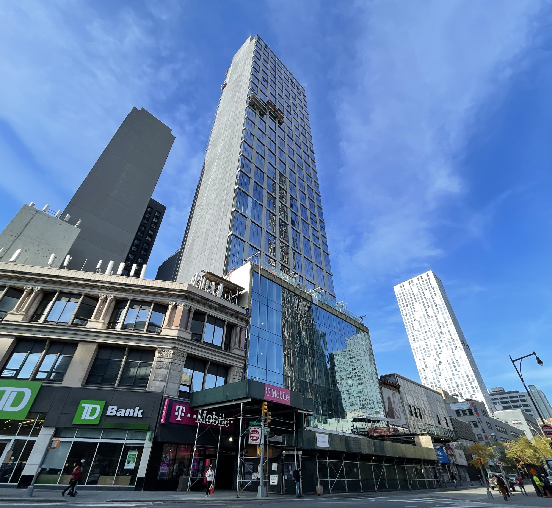

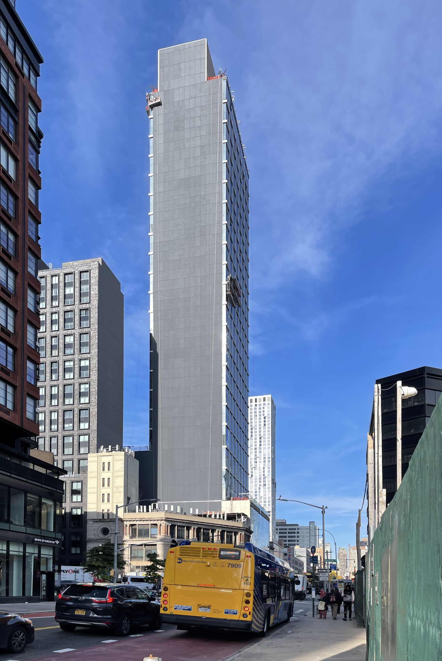

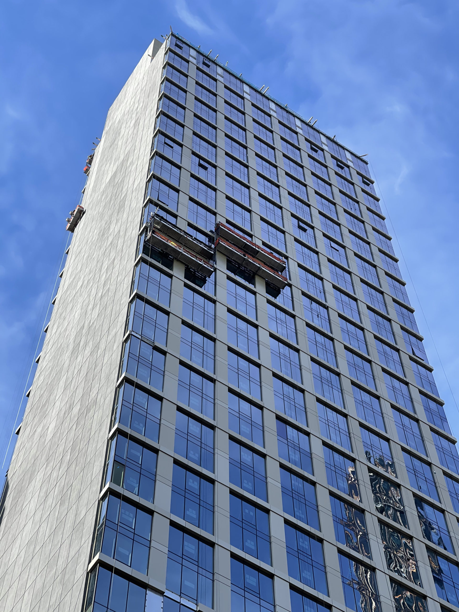



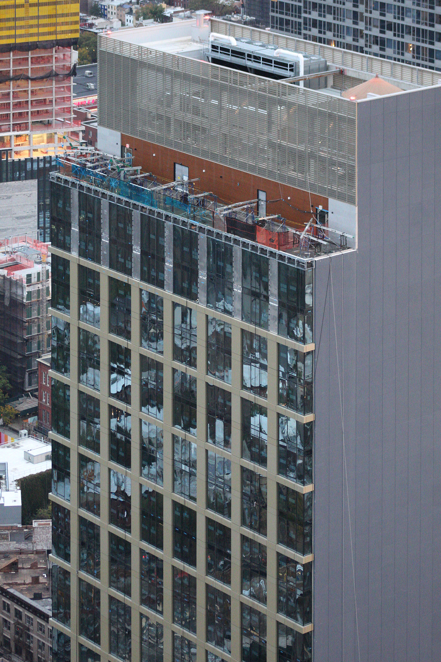
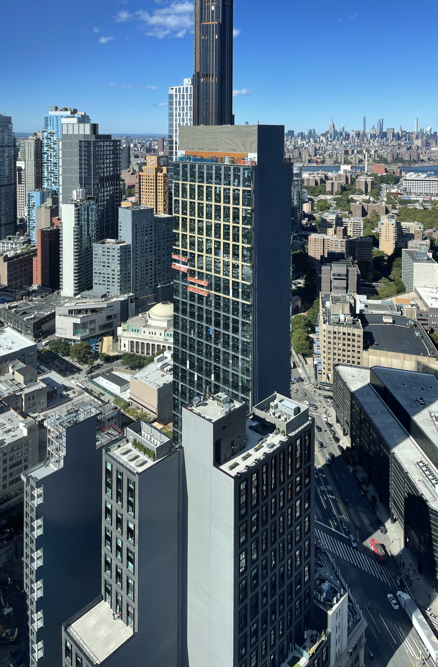
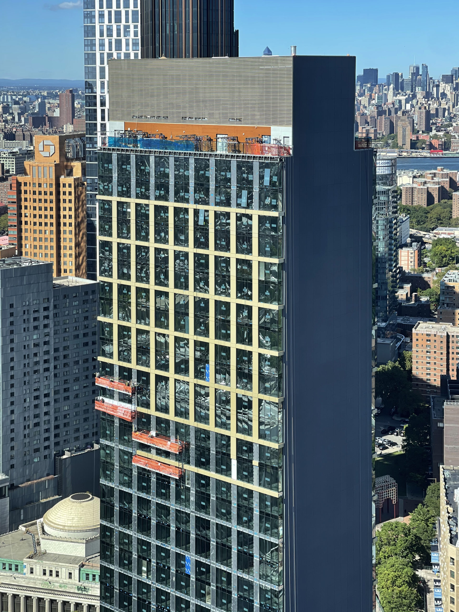


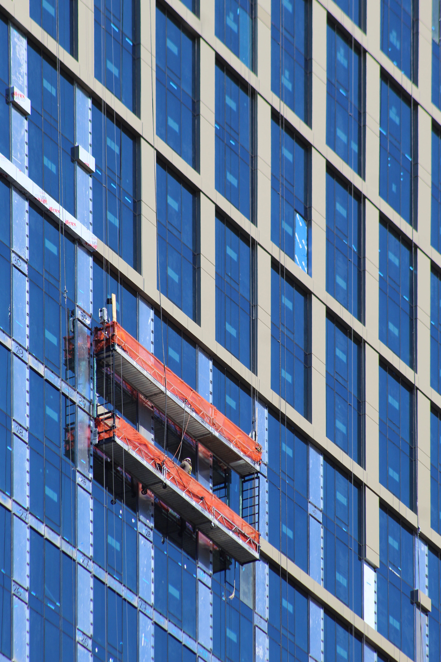
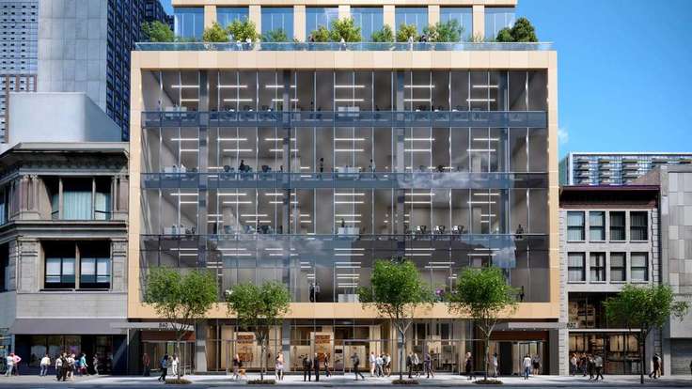
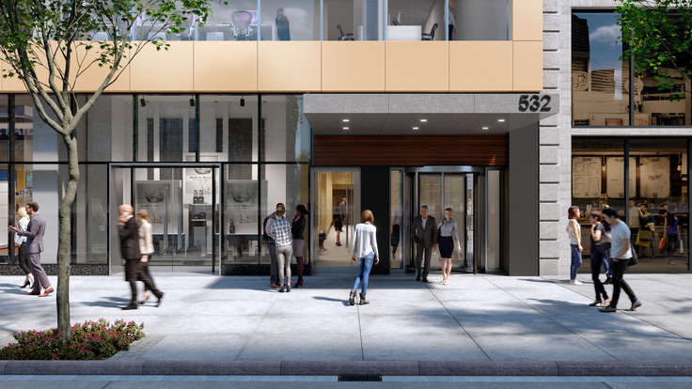

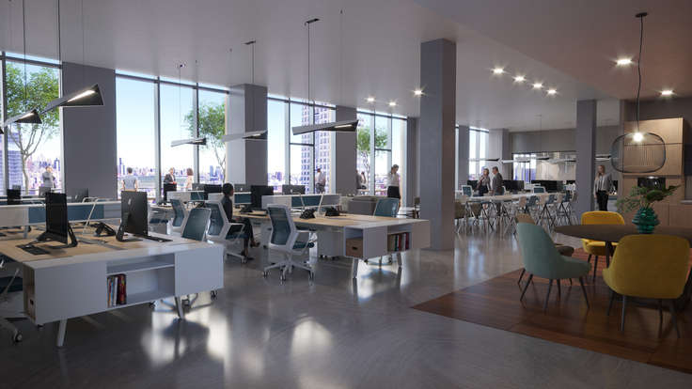
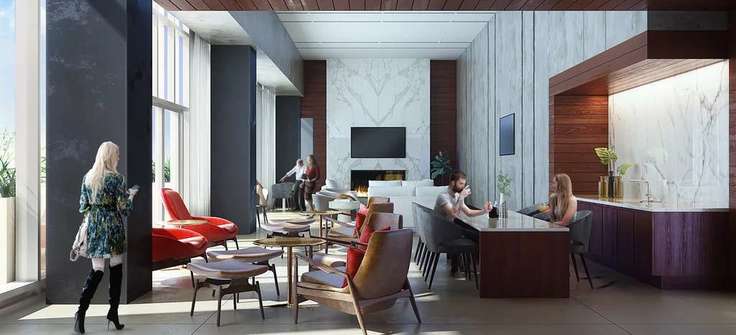
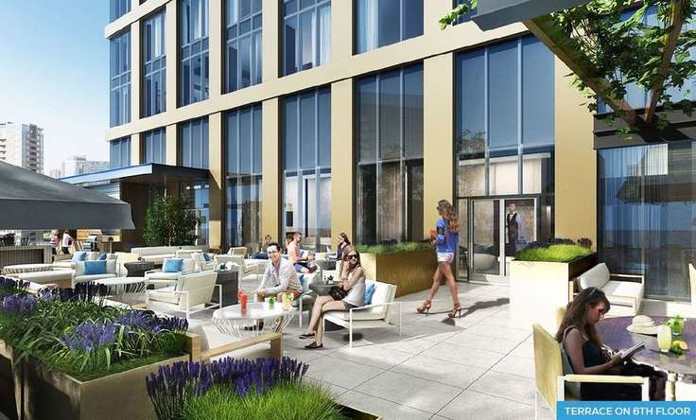




No real issue with the tower (although it could be easy to wish it were better)…the base, especially as it meets it’s articulated and historically significant neighbor, is banal and dreary…One could have hoped that the architects would have given the entry and street view of this structure a bit more dignity.
The distance between buildings is not very far from each other, in your photos it is often called progress. As for many tall buildings attached to it I can see them all, but I’m paying attention to what happened on work that you reported: Thanks to Michael Young.
why do you say what you say which never says anything that makes sense when you say what you said?
Confused comments about the blank walls and not realizing they will be covered by future towers in 3…2…1…
How many years until they are covered? 10, 20?
Likely 5. Look at how many towers have been built in the last 5. Is that a serious comment?
I hope that time comes ASAP!
Just throwing this out there but is thete a more un-Brooklyn name than “Paxton”? Sounds like the sibling of Kaylee and Colton.
That lobby looks so generic and depressing.
The boring base notwithstanding, I like the tower and the blank sidewalls are an appropriate counterpoint to the nearly all glass walled grid. Its unique design also just adds to the varied new skyline for Brooklyn, unlike LIC and Hudson Yards.
Brooklyn’s skyline is so much more organic and diverse. Hudson Yards is just a giant blob of glass and Long Island City is full of mediocrity.