Construction is complete on a new two-story penthouse space atop 295 Fifth Avenue, a 16-story commercial building in Midtown South, Manhattan. Designed by Studios Architecture and developed by Tribeca Investment Group, PGIM Real Estate, and Meadow Partners, the 34,000-square-foot space will contain modern light-filled workspaces and multiple wraparound terraces with sweeping views of the Midtown skyline.
The penthouse is clad in gray brick and features floor-to-ceiling windows, arched canopies, and copper-tinged cladding. Its high ceiling heights and minimal support columns will help facilitate the flow of natural light for occupants.
“We are thrilled to celebrate one more step forward in transforming this historic building into an inviting and high-performing workplace for the modern employee,” said Tribeca Investment Group founding principal Elliott Ingerman. “We have no doubt that future tenants will feel quite at home in these two new floors, with their stunning views, timeless architecture, and ample natural light.”
Originally built in 1920 by George Backer, 295 Fifth Avenue was known as the Textile Building and was home to offices and showrooms for some of the leading home textile companies. The building’s owners have recently invested $350 million to reposition the century-old property as a Class-A office product.
Construction kicked off in 2021 and included upgrades to existing windows, HVAC and ventilation systems, elevators, and general infrastructure. The lobby was redesigned by Studio MAI and now features a more open design with planters, arched ceilings, hardwood flooring, and seating.
CBRE is the exclusive marketing agent for available space in the building, which comprises approximately 700,000 square feet. The building is currently ready for tenant fit-outs and will open for occupancy in early 2023.
Subscribe to YIMBY’s daily e-mail
Follow YIMBYgram for real-time photo updates
Like YIMBY on Facebook
Follow YIMBY’s Twitter for the latest in YIMBYnews

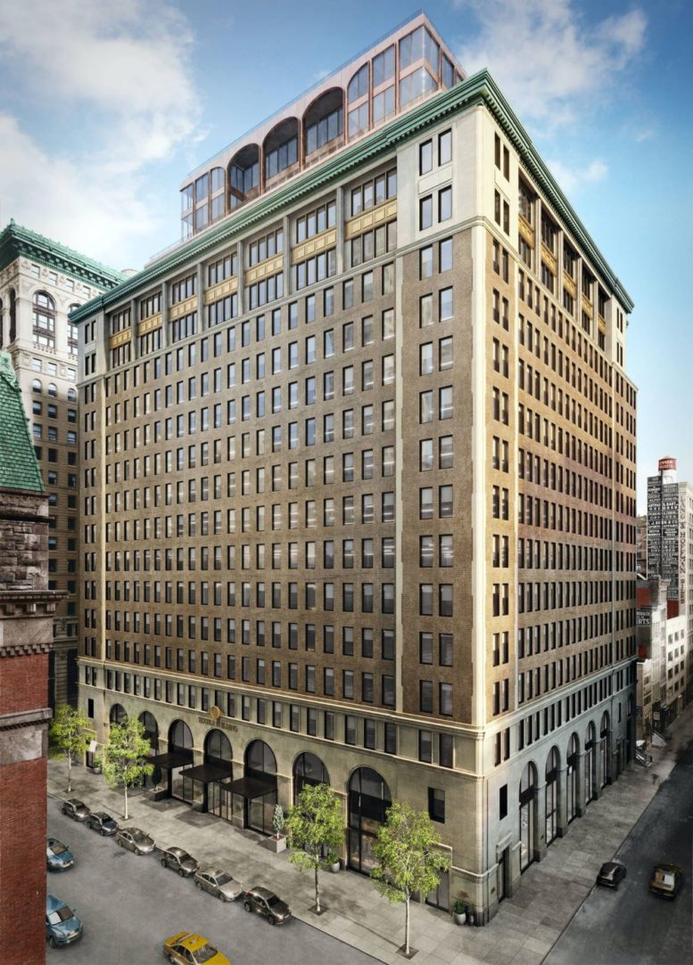
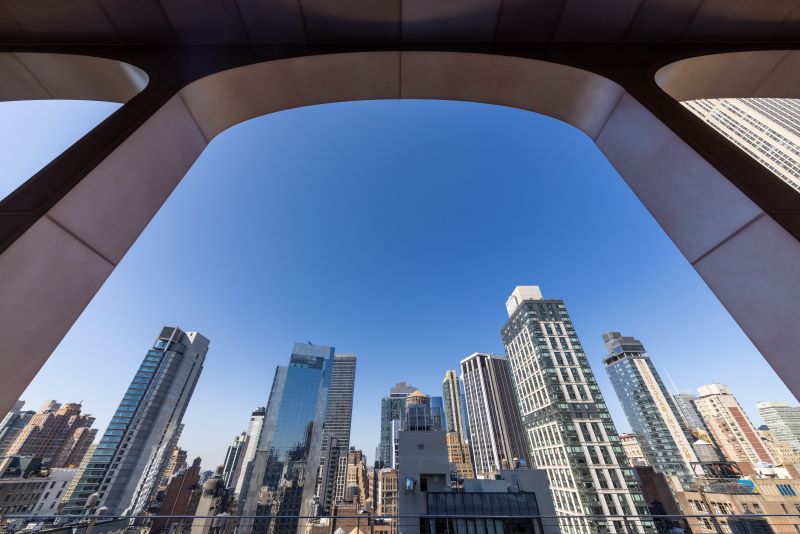
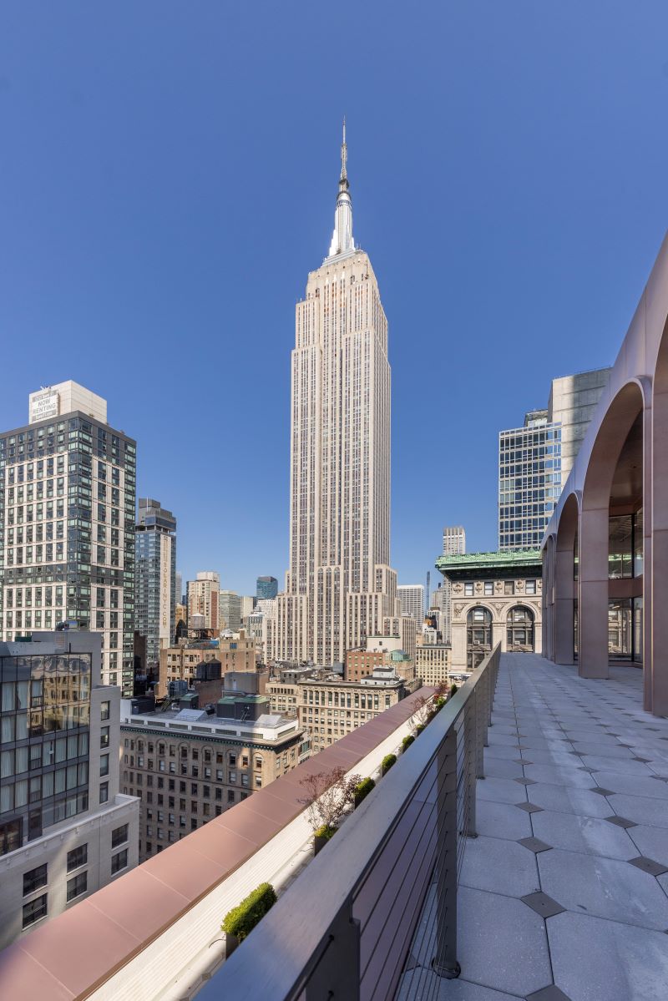
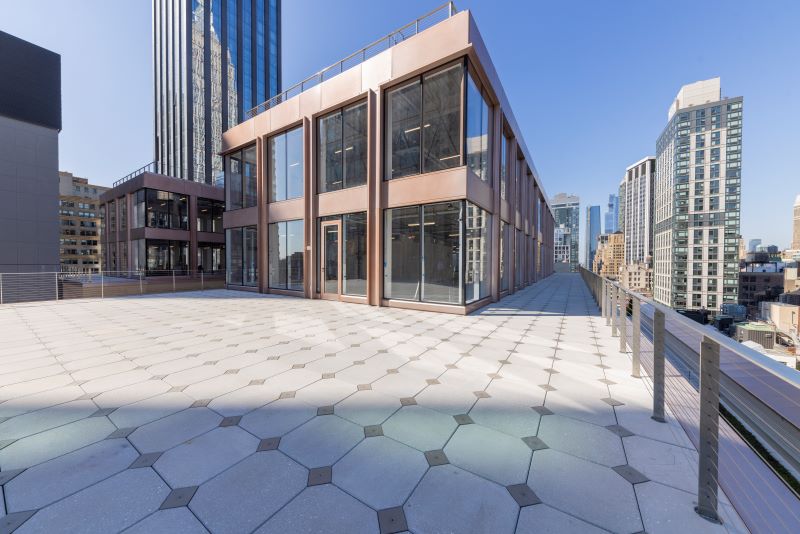
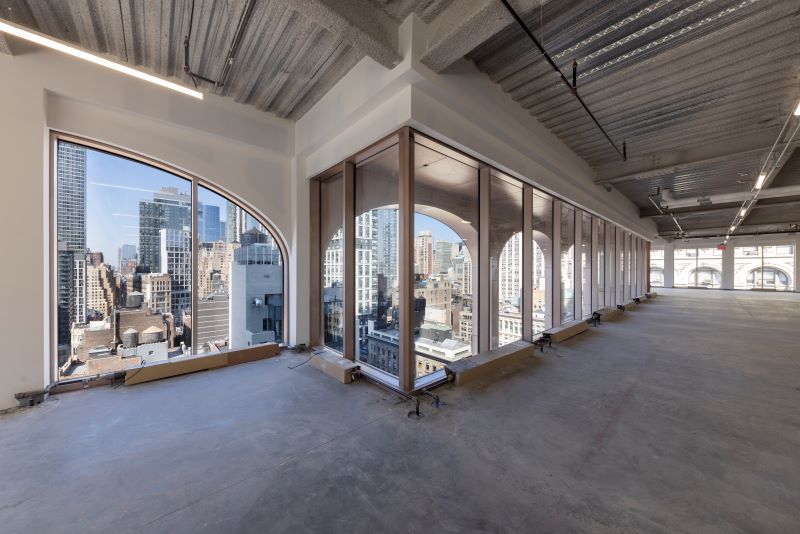
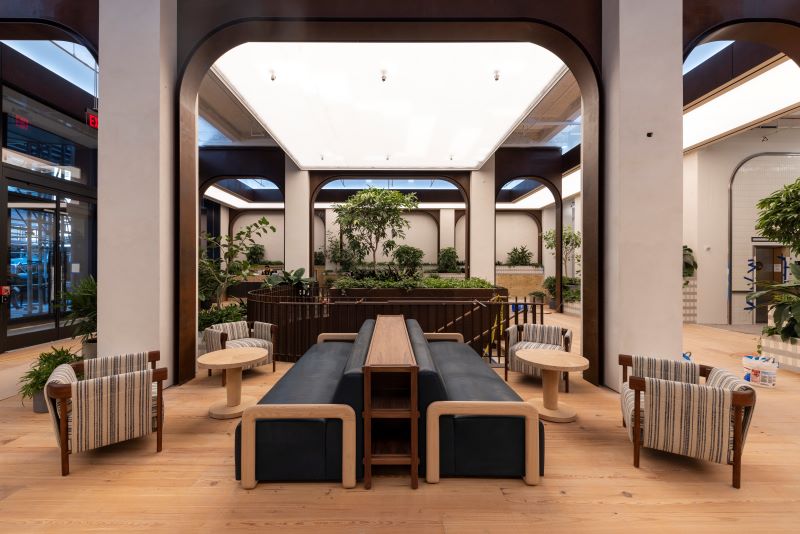
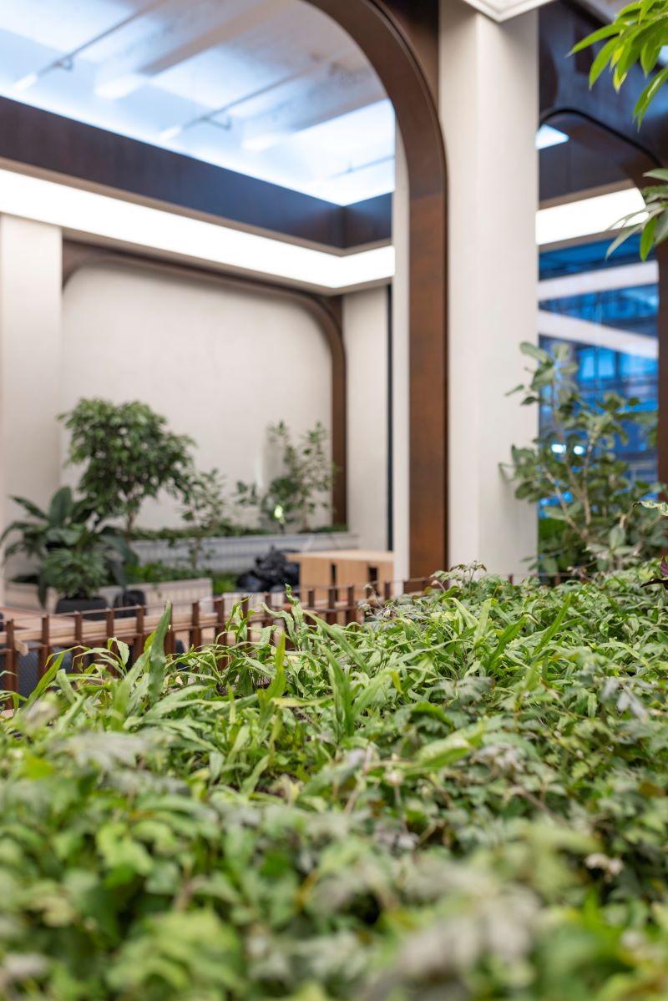




That renovated lobby looks like an homage to the 70’s…
Shopping mall archways and bright lighting.
Lush plantings, not sure if there are any macrame hanging plants?!
Seating from the “Three’s Company” collection.
“Hello, Chrissy, can you hear me?”



lol perfect description. The limp arches at the top DO NOT speak to the geometry of the historic architecture.
The penthouse may not be so visible from the street, but I would have preferred something more rectilinear without the tentative arches. Picking up the verdigris green of the cornice would have been nice too.
There are three types of lobbies in my thinking: the corridor lobby which is simply a connection from the entrance to the elevators, the living room lobby where people pause and linger, and the furniture showroom lobby where things are displayed but never used. While hotels find the second useful, I am not so certain about office buildings. A machete might prove useful in the pictured lobby.