Work is finishing up on West End Labs at 125 West End Avenue, an eight-story commercial building on Manhattan’s Upper West Side. Designed by Taconic Partners, Jaros, Baum & Bolles (JB&B), and Perkins+Will and developed by Taconic and Nuveen Real Estate, the project involves the full re-cladding of the structure’s exterior and conversion of its 400,000 square feet of interiors into a life sciences and research laboratory. CBRE is leading marketing and leasing and JRM Construction Management is the general contractor for the property, which is located at the corner of West 66th Street and West End Avenue, a short walk from Riverside Park South.
At the time of our last update in April, most of the new glass curtain wall was in place and work was just beginning on the installation of the metal spandrels. Since then, the metal paneling has filled out the gaps in the façade, and only the ground floor and gap where the construction elevator is attached remain to be completed.
Below is a sectional diagram of West End Labs highlighting the collaboration space positioned on the spiraling automobile helix, a remnant from the building’s days as a facility for Chrysler Motor Company.
The renovation will introduce a new main lobby, expansive ceiling heights with spans up to 16 feet, flexible 54,000-square-foot office floor plates, purpose-built lab infrastructure, a mechanical plant, a conference center, and an outdoor roof terrace with views of the nearby Hudson River. Other on-site amenities include a grab-and-go coffee bar, a bike room, a locker room and shower room, private vehicular access, and direct drive-in loading on multiple levels.
West End Labs is aiming for completion in early 2023.
Subscribe to YIMBY’s daily e-mail
Follow YIMBYgram for real-time photo updates
Like YIMBY on Facebook
Follow YIMBY’s Twitter for the latest in YIMBYnews

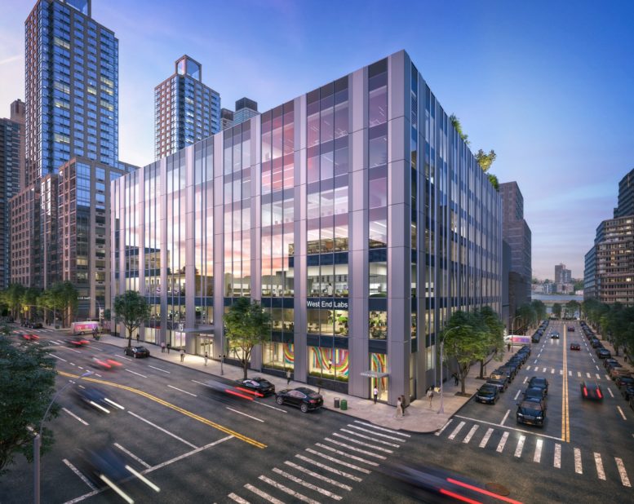
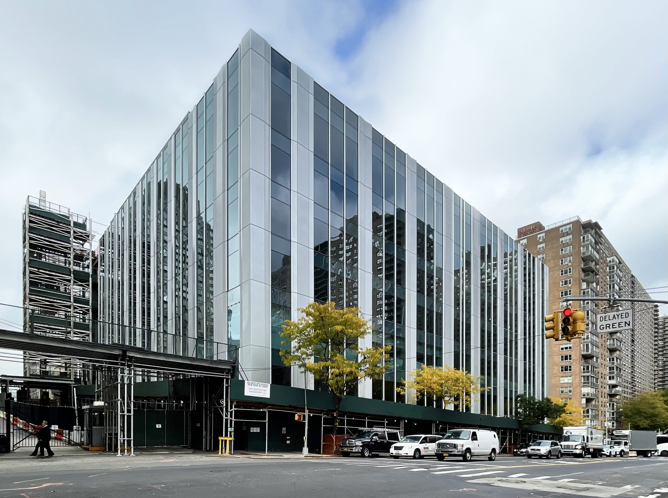
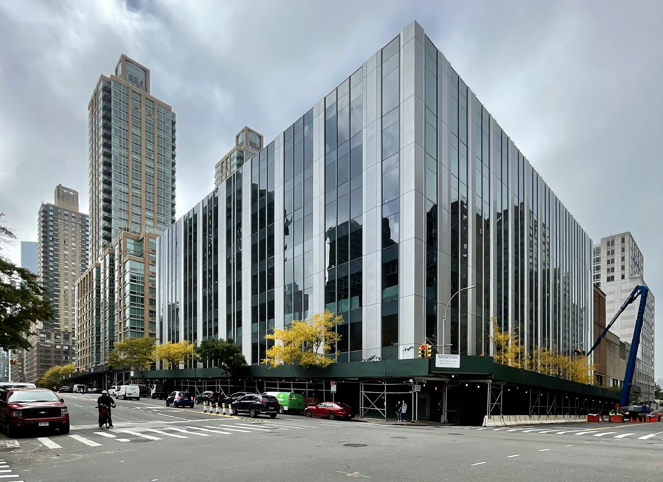
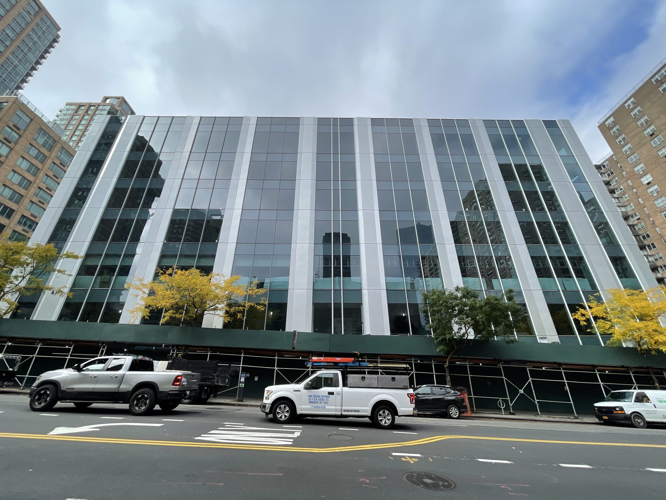
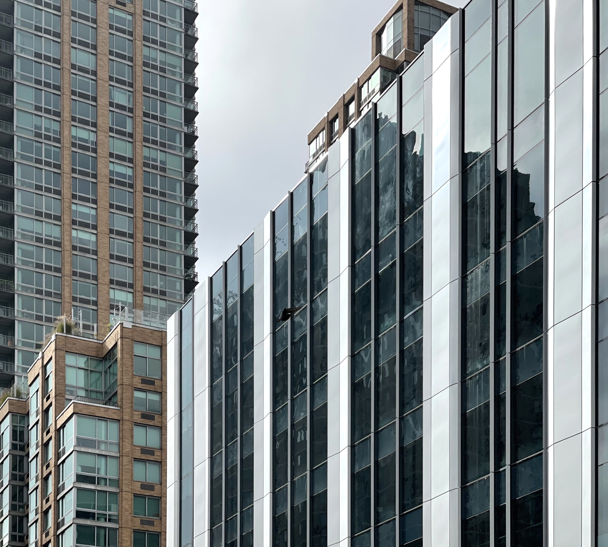
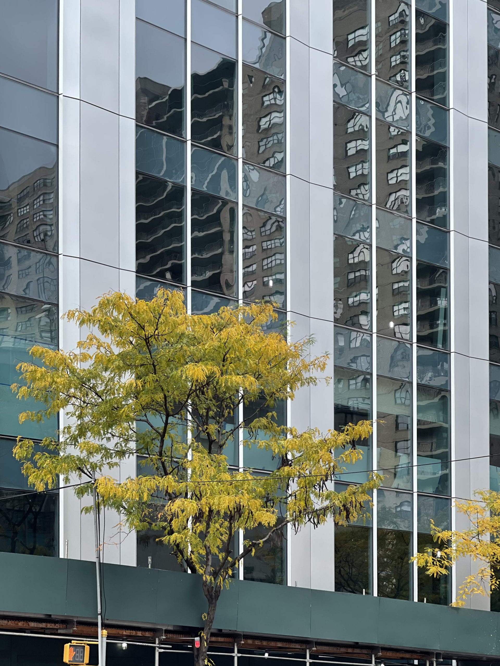
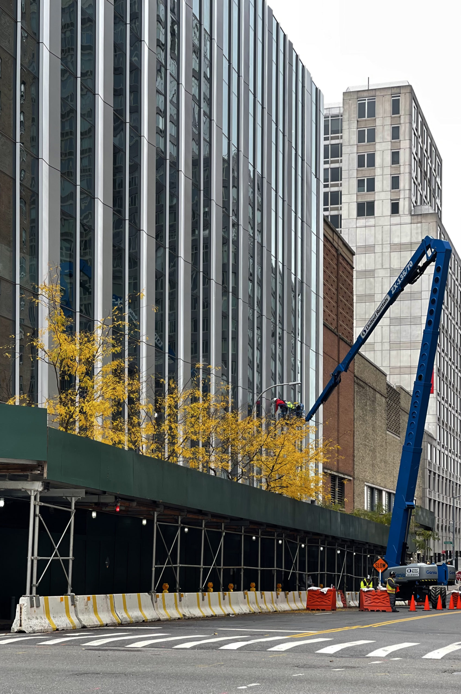
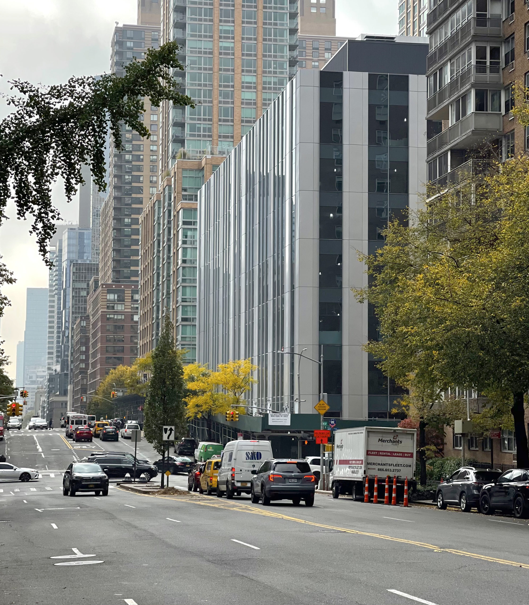

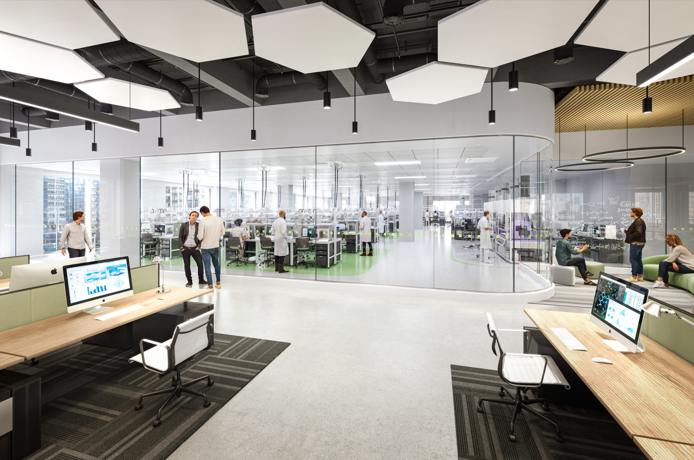

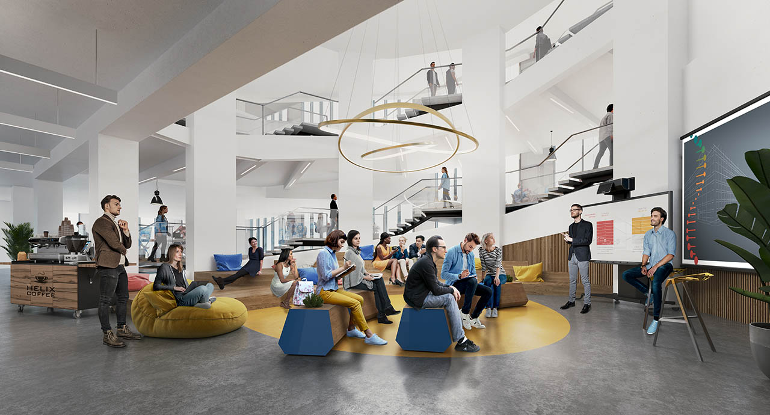

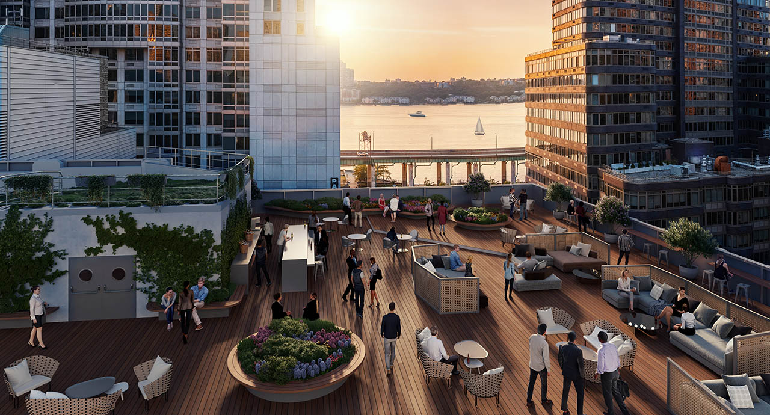
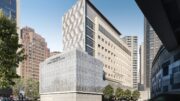
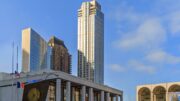
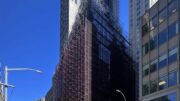
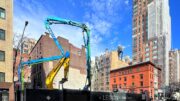
Great news to build these Life Science research hubs on UWS.
Reuse is the most green option.
The helical ramp is really cool.
Hopefully, this will encourage the sorely needed rehab of the electrical substation directly across West End Ave. It’s been a monstrosity for years.
Re-purposing this building is great, but the finished product could be in any suburban office park circa 1978.