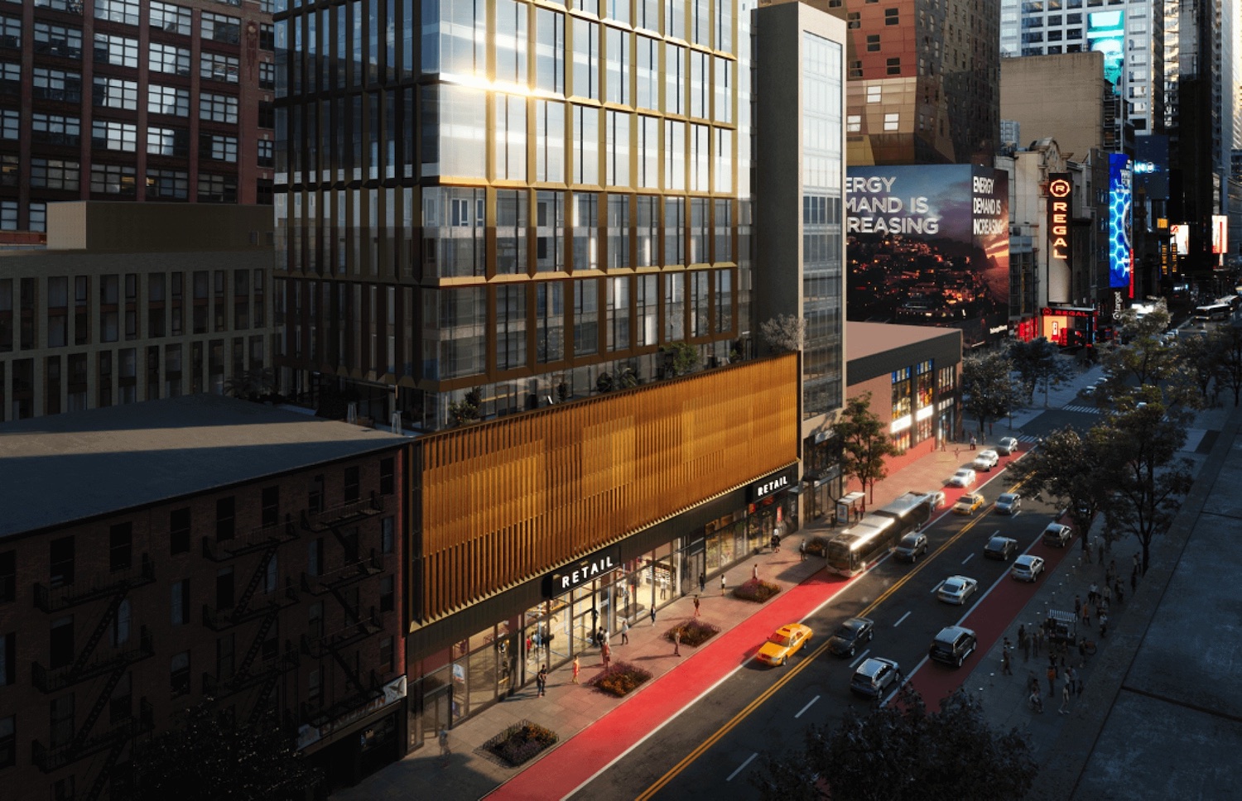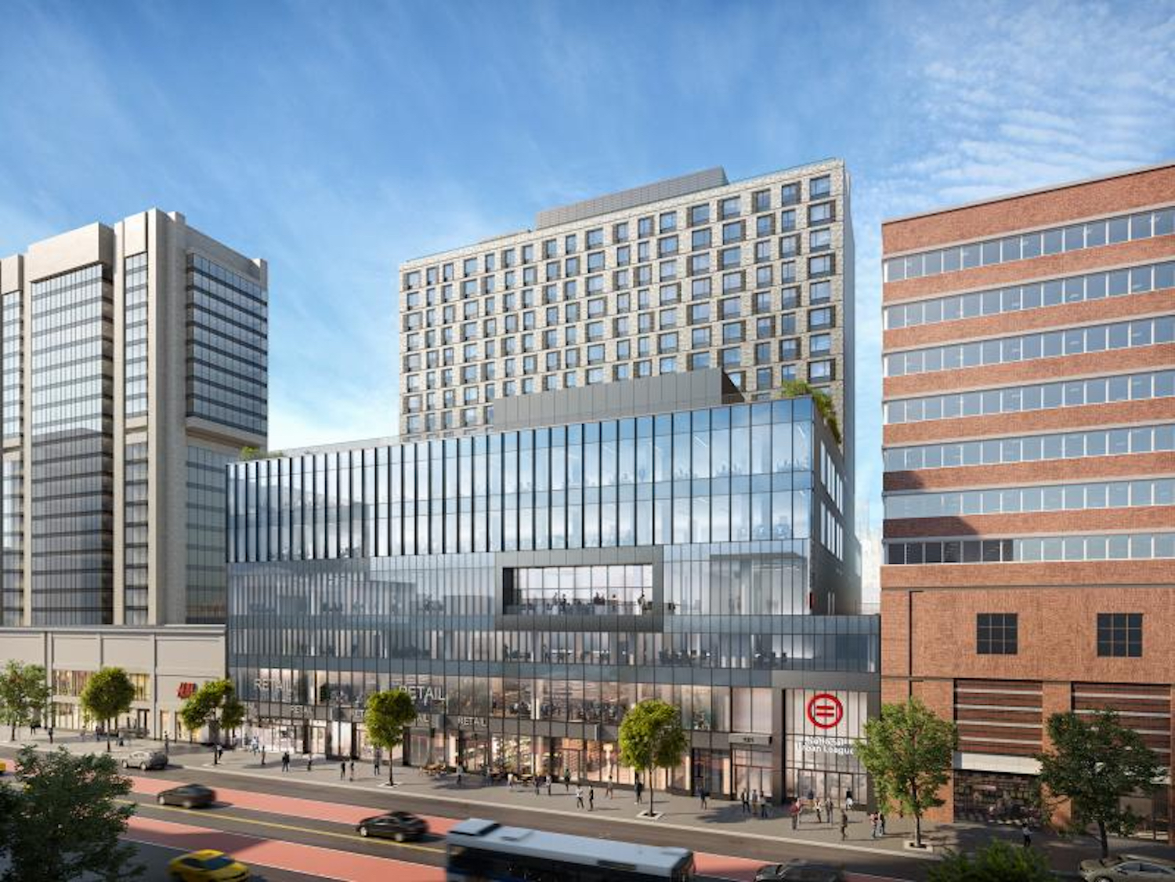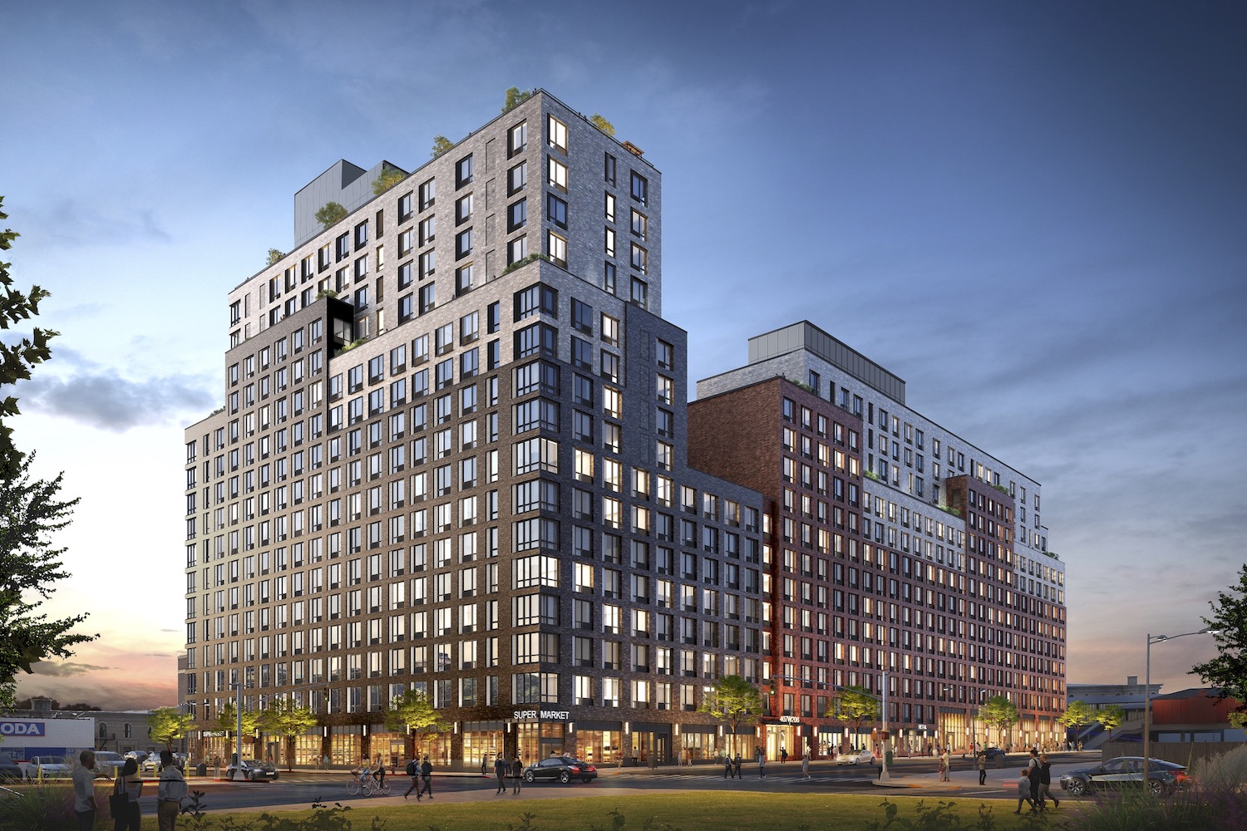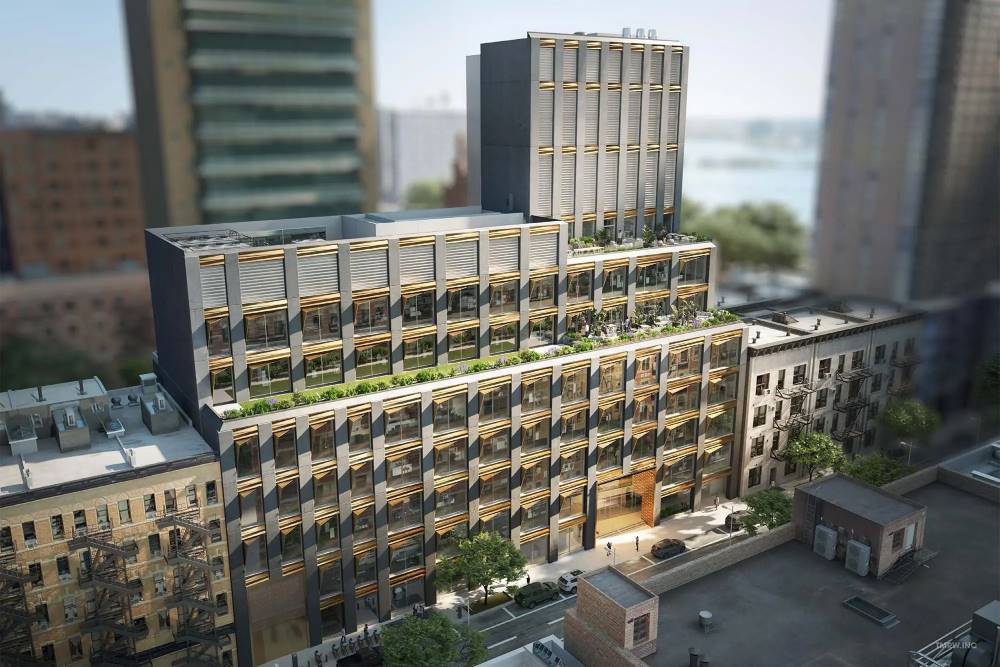New Renderings Revealed For One Grand At 76 Varick Street in Hudson Square, Manhattan
New renderings have been revealed for One Grand, a 28-story mixed-use building at 76 Varick Street in Hudson Square, Manhattan. Designed by SHoP Architects and developed by Taconic Investment Partners and Nuveen Real Estate, the 430,763-square-foot structure will yield offices, a public grade school, and retail space. Trinity Real Estate is the owner of the vacant lot, which is alternately addressed as Two Hudson Square and bound by Grand Street to the north, Canal Street to the south, Varick Street to the west, and Sullivan Street, Duarte Square, and Sixth Avenue to the east.





