The second-tallest building on our year-end construction countdown is PENN 15, a 1,200-foot commercial supertall at 15 Penn Plaza in Midtown, Manhattan. Designed by Foster + Partners and developed by Vornado Realty Trust, the 56-story skyscraper will yield 2.7 million square feet of office space and stand as the centerpiece of the 7.4-million-square-foot Penn District master plan. Northstar Contracting Group is the demolition contractor for the property, which is located along Seventh Avenue between West 32nd and 33rd Streets.
Since our last update in June, the entirety of Hotel Pennsylvania has been enshrouded in scaffolding and the first floors have begun to be razed from the top of the structure. This upper section had a lighter stone façade with columns, window pediments, and a thick ornate cornice stretching across the roof parapet. The LED advertising boards on the corners of the Seventh Avenue elevation remain uncovered and operating as work progresses above. On-site construction boards anticipate demolition to be completed by July 2023.
Renderings by DBOX depict the skyscraper with a symmetrical massing with a façade of floor-to-ceiling glass and metal paneling. The eastern and western elevations feature numerous sets of stacked cantilevering volumes topped with landscaping, including large trees. A new landscaped pedestrian plaza would surround the base of the building.
Retail space positioned along Seventh Avenue and West 32nd Street will share space with the core and main lobby of PENN15. A porte-cochere will be situated on the eastern corner, and a loading dock faces West 32nd Street.
One the second floor is a proposed lobby lounge, an auditorium, and a cafe.
The core of PENN15 is positioned on the northern side of the property, which features a three-by-four grid of windows around the elevator vestibules. Exposed steel trusses and a mechanical bulkhead wrapped in a lighter paneling system add depth to the façade.
Below is a stacking diagram of PENN 15’s six sections: the first and lowest tier spans levels three through 11 totaling 660,000 square feet; floors 12 through 24 will yield 650,000 square feet; floors 25 through 37 will hold 660,000 square feet; floors 38 to 50 will span 500,000 square feet; and floors 51 through 56 will yield 230,000 square feet. An additional 84,000 square feet of outdoor space is included. At the very top are two mechanical levels that make up the majority of the crown.
Ceiling heights will range from 17 to 19 feet. Six tenant amenity floors with ceilings up to 27 feet are positioned on the seventh, 12th, 25th, 38th, 51st, and 56th floors.
The below diagram shows two hypothetical examples of the office space divisions within PENN 15 for tech and financial firms.
The fourth level has the largest floor plate at 82,000 square feet, with spans of 385 feet from east to west and 125 feet from north to south. The smallest office floors start on the 52nd floor at 21,000 square feet with the shortest depth at 90 feet.
The most notable design feature is the building’s 37 outdoor terraces in four layouts spread across 18 floors of the supertall skyscraper.
The following renderings preview the building’s amenity spaces and their panoramic views of Lower Manhattan, the Hudson River, and the rest of the New York metropolitan region.
Sustainability elements include integrated photovoltaic cells on top of the tower, all-electric systems, rainwater collection, advanced heat recovery and storage from the transit networks below, reduced water usage, and a green roof. The developers are aiming for LEED Platinum, WELL Platinum, and Fitwel Three Star certifications.
PENN 15 is located one block from Herald Square and directly across from Penn Station, offering convenient access to the 1, 2, 3, A, C, E, B, D, F, M, N, Q, R, W, and PATH trains, as well as NJ Transit, Long Island Railroad, and Amtrak trains.
No completion date for PENN15 has been formally announced, though it’s possible work could conclude before the end of the decade.
Subscribe to YIMBY’s daily e-mail
Follow YIMBYgram for real-time photo updates
Like YIMBY on Facebook
Follow YIMBY’s Twitter for the latest in YIMBYnews

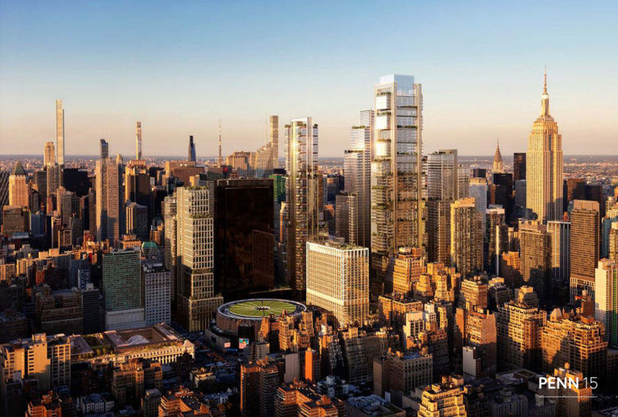
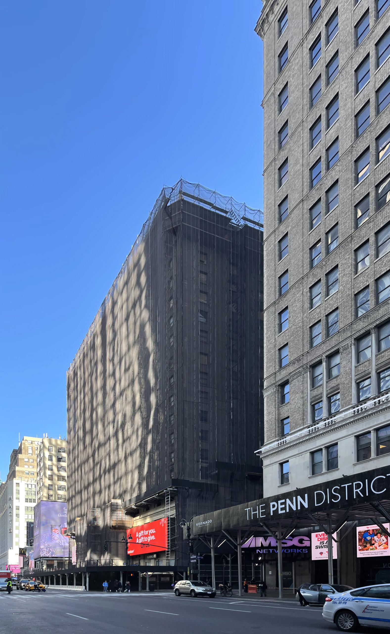
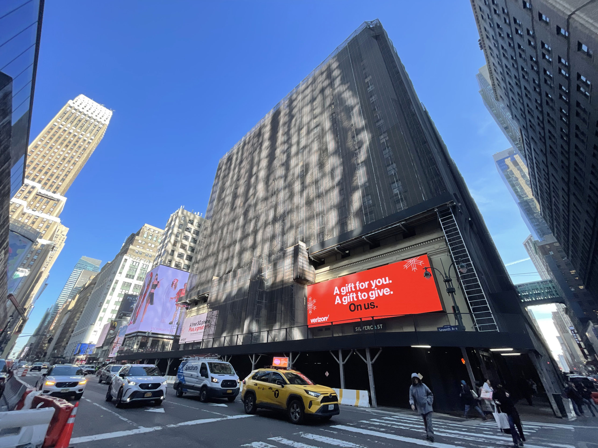
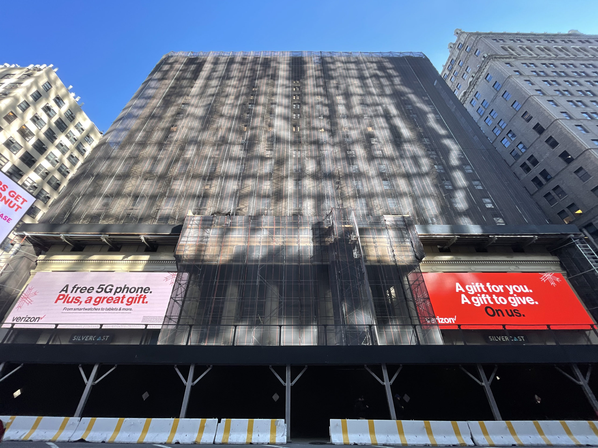
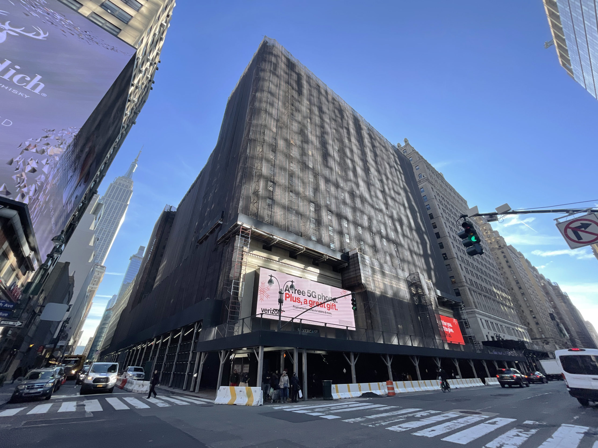
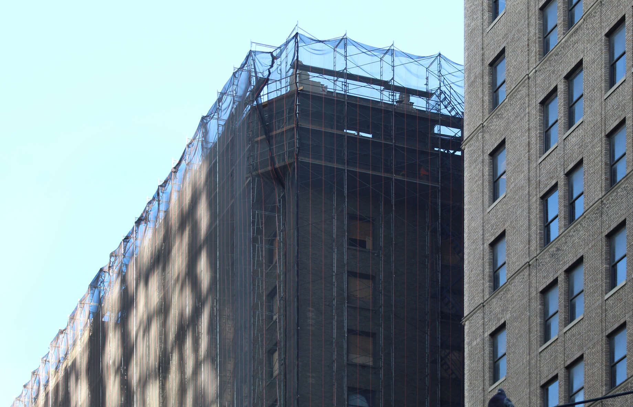
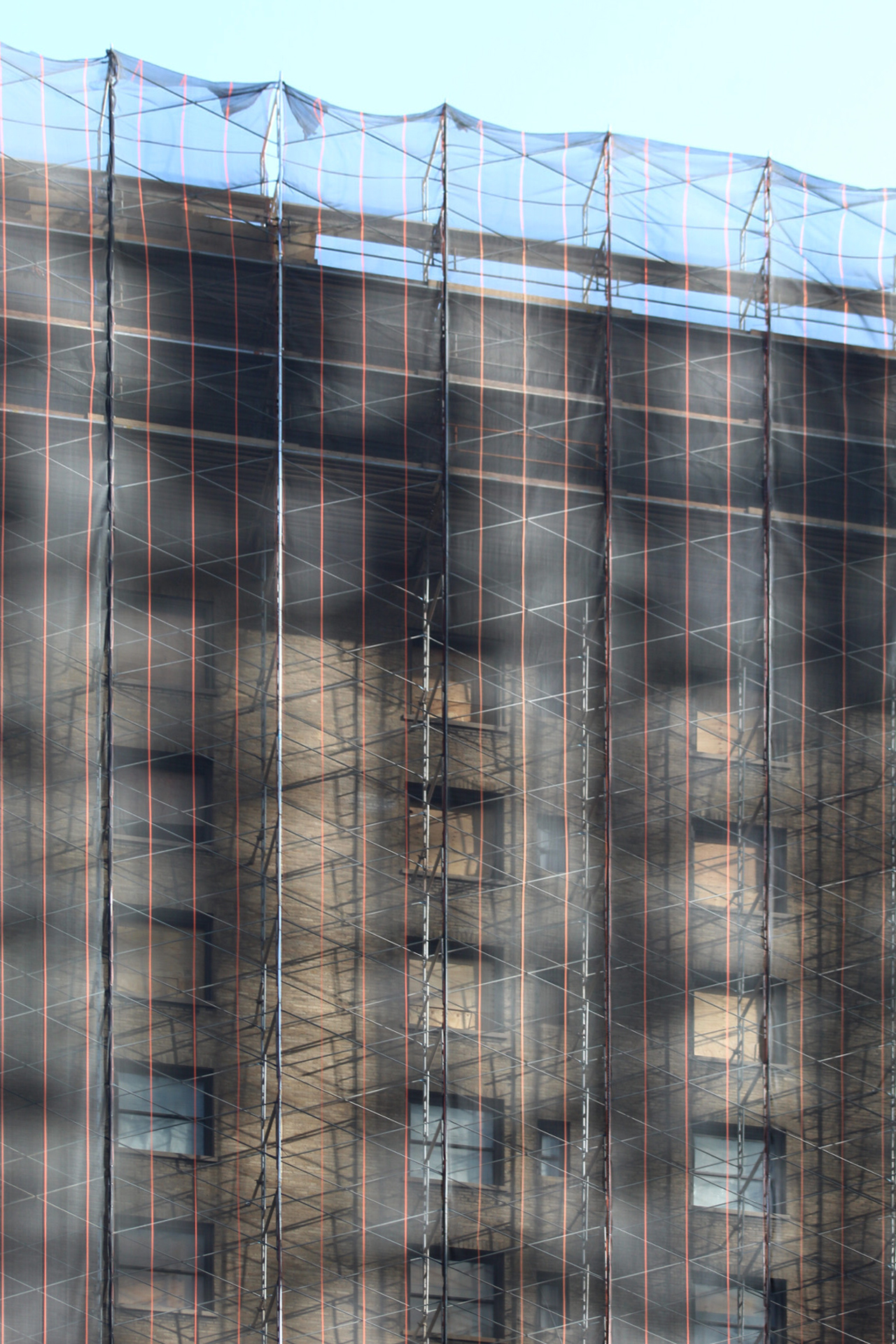
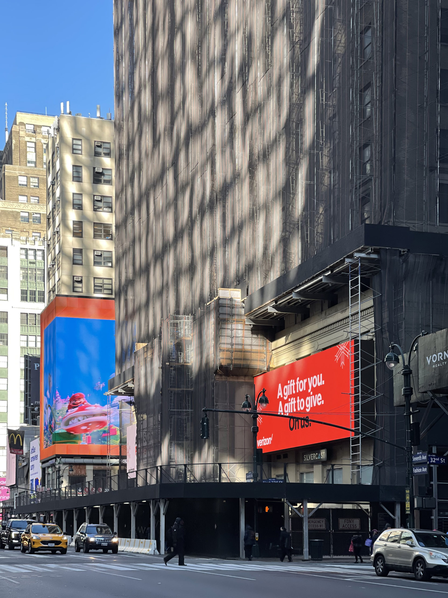
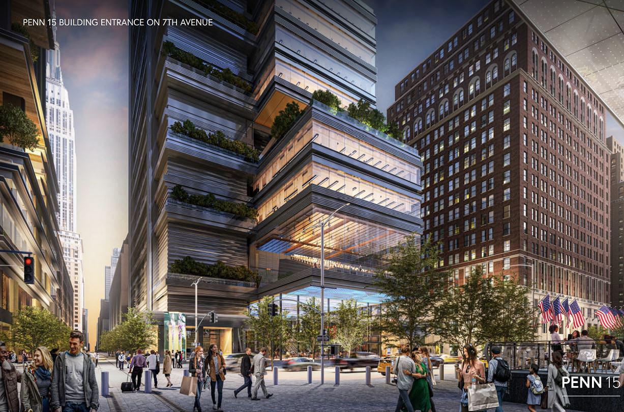
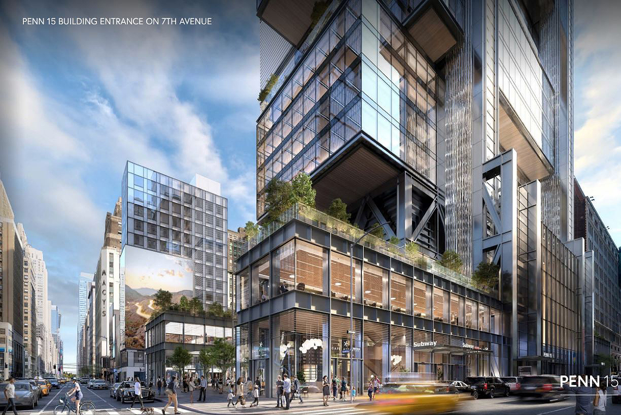
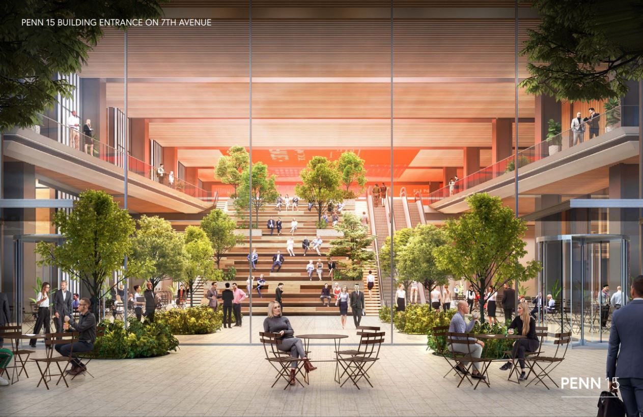


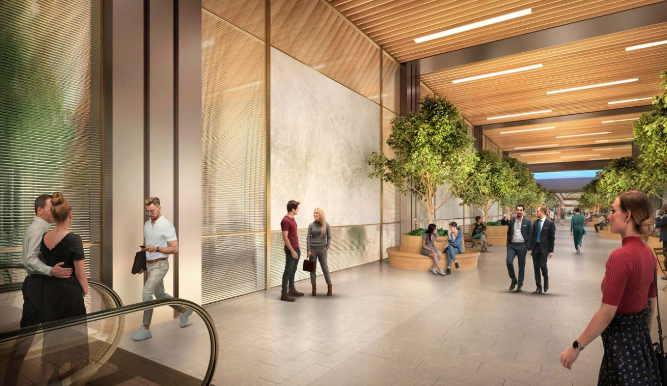
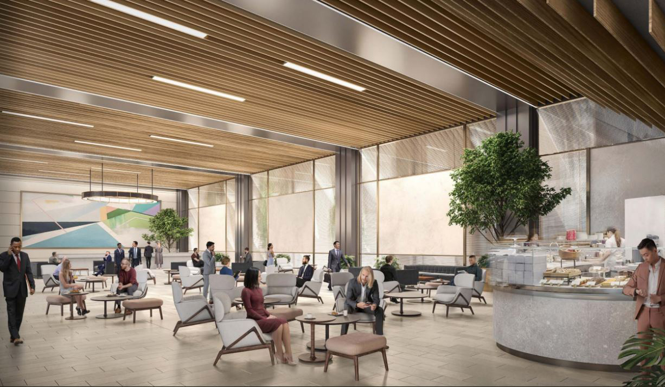
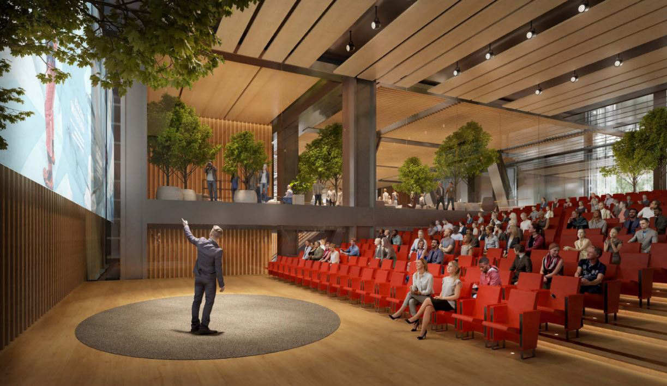









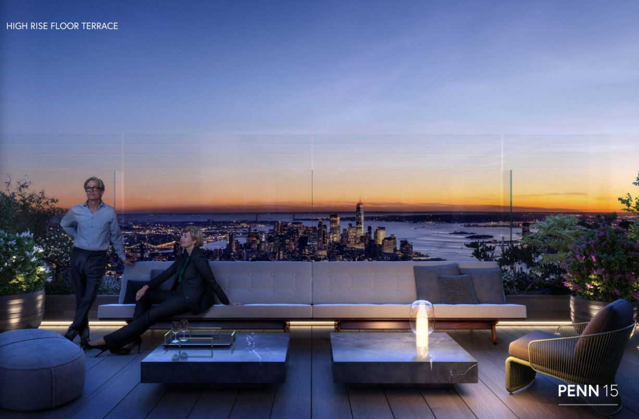









A terrace on a Mid Rise floor that the famous crown is popped up, look like heaven surrounded by the clouds. And podium mega floors so huge base to support its higher tiers, slightly off-balance sections but beautiful performances by the crown’s leads: Thanks to Michael Young.
Did they demolish the phone number too?
Pennsylvania 6 5000?
That will live on
What a sad sight to see.
Sad, to the point of disbelief.
It’s an old Penn Station deja vu.
I’m 74 years old. The hotel was part of the elegant entrance of coming to NY through Penn Station and then staying at the Hotel Pennsylvania. It was from another age. The new age of “elegance” is upon us, which I won’t live to see. For me, this new age feels dystopian, which I think is common for those who, like me, have lived a lifetime.
Roy—I always appreciate your prospective! First time I visited NYC, we stayed in the Hotel Piccadilly—long since destroyed and replaced! Moral of the story—it’s always changing? Happy New Year, Roy!
Virtue signaling? Showing how “deep” you are by emulating the old and trashing the new? Did you even take a look at the wonderful public spaces that will be available to all people in the new building? Missing having just one floor in the Pennsylvania Hotel lobby to share with harried guests checking in and a bunch of homeless people?
Just part of a lifetime
So this new building solves homelessnesses? Ha! They could easily build something new or renovate the historic instead, they are wastefully tearing down history in favor of the trend of the moment.
Other than its name and proximity to the Empire State Building, this is very impressive. The pedestrian plazas of Penn 2 (nearly complete) and Penn 15 will compliment one another quite well and might make this area a place worth visiting again. I hope a few of those terraces will be open to the public, the renderings of the views are absolutely breathtaking.
So Project Commadore (aka Park 175) isn’t in the list, which makes sense given the Hyatt is still operational. Any update?
That building will number one on the list tomorrow. 1575’ (vs. the original height of 1646’)
I had already factored in that the JP Morgan Chase tower would be #1, so I’m still curious on the status for 175 Park Ave. Anyone know?
I love it, and hope it happens as rendered.
This will never get built in the proportions listed, in my opinion. 2.7 million square feet of office space is complete insanity- with over 100 million sq ft sitting empty right now in this city! Let’s work on that first!
It doesn’t work like that. That’s like saying there’s no demand for new cars because there’s all these used cars around.
Perhaps, but there is always demand for used cars (in recent years a very strong one) with new buyers entering the market continuously. You cannot say that about the office building situation in Manhattan, things have changed permanently.
NO! They haven’t changed “permanently”. Why do you hate new commercial office buildings so much? THERE IS A MARKET FOR NEW OFFICE SPACE! AND HEALTHY LEASING RATES PROVE IT!
NFA, oh my god thank you for speaking some sense! Not everybody wants a used car, nor do used cars offer the same efficiency as a new car.
Stanley, new office space is still sought after in New York City, just look at all the towers that have or are you about to up in Midtown East. Buildings have lifespans and not very building had gotten equal treatment over the past couple centuries. Unless you’re willing to spend a large sum of money to fix up an outdated structure, than go ahead, but tearing down and starting new can sometimes be the best option. Not just for money but for the safety of future occupants.
Again with this “vacant space” rhetoric!!! Yes it’s true it exists, but not every vacant space is the same. That why there are different classes of office space and not every empty space is the same. People have different budgets, configurations, styles, and requirements that would most likely not be the same for two or more places around New York City. So stop trying to forcefully consolidate all this into one insipid rhetoric because how can you speak for hundreds, if not thousands, of people demanding different needs? It’s not a one-size-fits-all market
Always complain, complain, complain….never heard a positive thing coming out of your mouth for 31 days straight
Someone at marketing needs to rethink PENN15.
That has got to be the biggest Penn15 I have ever seen. And I have seen some big ones.
What a, ehmmm, trainwreck.
Fat stupid mess
A fine example of design from the International House of Pancakes School of Utilitarian Architecture.
Unfortunately, it will be mocked in comparison to the still sleek modernity of its nearly centruy-old (!) Empire State neighbor, just down the block. Not to mention the ever-handsome gem that is the Chrysler building, just up the way a bit.
Maple syrup anyone?
I was always surprised that they did not use the whole block as the Manhattan Mall is not exactly booming. Vornado owns both I believe.
I would prefer to not see Gimbels razed. It’s actually a beautiful building under all those alterations. And the skybridge is as freaking NY as it gets.
A dystopian disaster.
Foster can be very hit or miss and unfortunately, this is a HUGE miss.
This design should be scaled down at the very least.
HOW did 15 not have historical record for protection/
It’s mass was its most memorable feature. In a vacuum with no real estate pressures would I have liked to see it saved? Sure. But we should honest, if it wasn’t designed by MM&W it would have had even fewer advocating for it. It was a building remarkable for its scale and it’s historical connection to Penn Station and unremarkable in nearly every other way. A pleasing but forgettable edifice in desperate need of hundreds of millions of dollars worth of renovations that reality, economics and hospitality trends all pointed to not being a reasonable investment. Maybe not a textbook white elephant but close to it. It will remain in people’s memories where it would likely be the highest regarded anyway. And we’ll always have the song. Not everything needs to be saved especially considering the impractical economics. I just wish the proposed replacement wasn’t such a hamhanded disaster. Please start over Vornado with Foster or at this point someone else.
So wasteful – they should have renovated, and they would have been genuinely green instead it’s the classic throwaway culture.
It’s mass was its most memorable feature. In a vacuum with no real estate pressures would I have liked to see it saved? Sure. But we should honest, if it wasn’t designed by MM&W it would have had even fewer advocating for it. It was a building remarkable for its scale and it’s historical connection to Penn Station and unremarkable in nearly every other way. A pleasing but forgettable edifice in desperate need of hundreds of millions of dollars worth of renovations that reality, economics and hospitality trends all pointed to not being a reasonable investment. Maybe not a textbook white elephant but close to it. It will remain in people’s memories where it would likely be the highest regarded anyway. And we’ll always have the song. Not everything needs to be saved especially considering the impractical economics. I just wish the proposed replacement wasn’t such a hamhanded disaster. Please start over Vornado with Foster or at this point someone else.
Roth ducked questions on the last VNO earnings call concerning the future of PENN15, saying only that “the current environment makes round-up development very difficult.” This might be the second time he mistimed the market with this site (the first being 2007, when it was planned to be a new Merrill Lynch HQ). He also updated demo completion to end of 2023.
Blessings are often in disguise.
Another cold, dry, glass wall.
Walking in Manhattan will be so boring.
Yes, all the new crap at the WTC and Hudson yards has zero street level activity. Complete antithesis of NYC.
The only winner here is the scaffolding sub.
This one is DOA.
What a crime.
Two weeks ago Fox 5 New York posted a video on YouTube about the redevelopment of that area and the guy from Vornado said that the brick by brick demolition of Hotel Pennsylvania will take “another 14 months or so”. If he he is right, demolition will not be completed in July 2023.
This is very sad – new york is too nice to the developer lot. SF is too nice to the NIMBY lot – where is the middle?
we are all pulling on and for the PENN15 to rise.