Permits have been filed for a six-story mixed-use building at 536 East 183rd Street in Belmont, The Bronx. Located between Third Avenue and Bathgate Avenue, the lot is near the 182-183rd Streets subway station, serviced by the B and D trains. Dean St. Realty LLC is listed as the owner behind the applications.
The proposed 70-foot-tall development will yield 39,136 square feet designated for residential space. The building will have 58 residences, most likely rentals based on the average unit scope of 674 square feet. The concrete-based structure will also have a cellar, a 30-foot-long rear yard, and 19 open parking spaces.
Gladmore Mwandiambira of Baobab Architects is listed as the architect of record.
Demolition permits will likely not be needed as the lot is vacant. An estimated completion date has not been announced.
Subscribe to YIMBY’s daily e-mail
Follow YIMBYgram for real-time photo updates
Like YIMBY on Facebook
Follow YIMBY’s Twitter for the latest in YIMBYnews

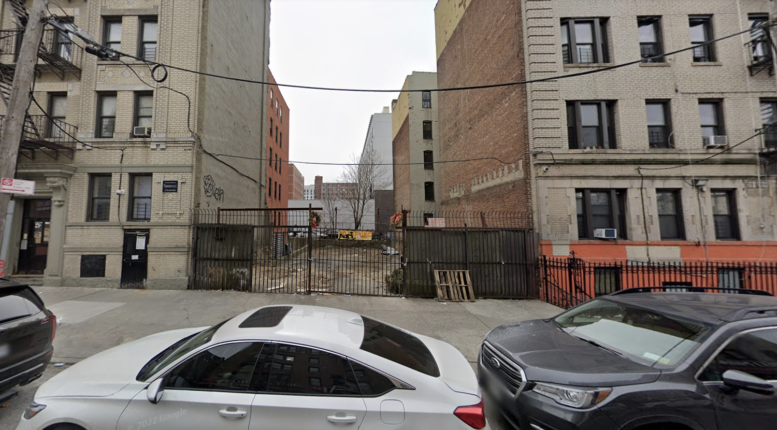
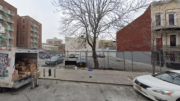
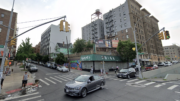
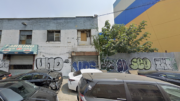
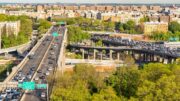
Where are they putting 19 open parking spaces? Certainly not in the 30-foot rear yard. From the looks of the picture, that many spaces would take up almost the entire lot.
With ~10 apartments per floor, I am assuming this development includes both vacant lots on the site to create an L shaped building that wraps around the corner lot.
Thats what I was thinking. But even if the project site includes frontage on Bathgate I still can’t picture where 19 open parking spots AND the required rear yard are going to go.