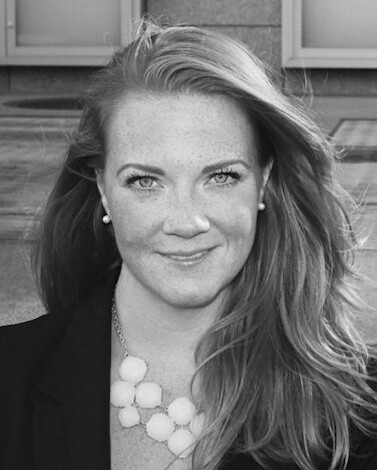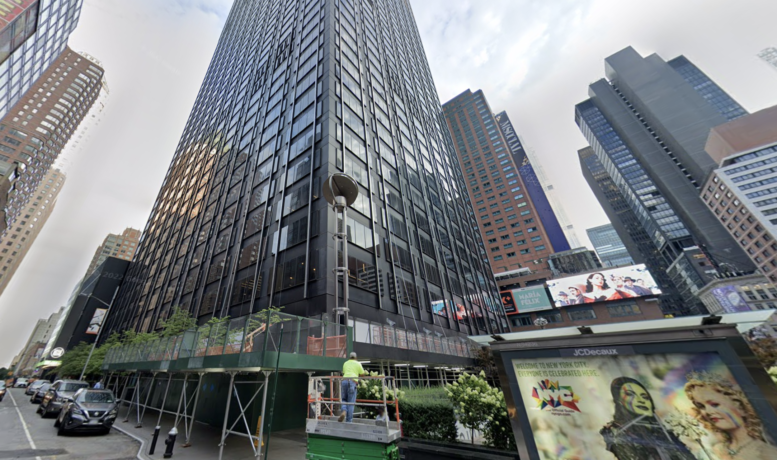It’s time for the yearly Design Challenge competition by Metals in Construction magazine, a publication of the Steel and Ornamental Metal Institutes of New York. The goal each year is to generate ideas about the role of architecture in helping to solve social problems. This year the challenge with a $15,000 grand prize is to redevelop a New York City office tower for market-rate housing.
Students and practitioners are invited to enter their vision for an efficient, imaginative layout and technical solution that adapts an existing 48-story New York City office tower into residential units that can be rented at market rate. With office occupancy barely above 45 percent of pre-pandemic levels and a trend to remote work, building owners are looking for more viable options. Redeveloping properties for residential use is one option that can present numerous challenges.
Concepts should be based on 1633 Broadway, a 48-story office tower and theater complex located between West 50th and West 51st Street in Manhattan’s Theater District. More details can be seen in the 2023 design brief.
In the Design Challenge’s eight-year history, issues have ranged from reimagining the historic Met Life Building with a resource-conserving, eco-friendly enclosure, reclaiming space for affordable rental housing by building a platform over Sunnyside Yard, and even making the walk from Moynihan Train Hall to Hudson Yards a more attractive, engaging component of living and working in the city by connecting the two with an elevated passageway.
Deadline for the Design Challenge is 11:59 PM. Wednesday, February 15, 2023, by when all materials are due. Once registered via the website, competition entries may be edited as many times as you want until the deadline.
The Competition Jury
The jury selected of industry peers and leaders will be looking at entries for evidence of serious consideration of the 2023 design brief, that also incorporate elements of all innovative design in the 21st century: systems thinking, sustainable methods and materials, excellence of aesthetic expression, technological innovation, and the economic potential of your idea.
Alyssa Brennan, CSP

Alyssa Brennan is a senior vice president of Residential Leasing & Marketing at Rockrose Development.
Claire Weisz, FAIA

Claire Weisz is a founding partner of WXY, a firm known for community centered approach to architecture, urban design and planning. WXY named New York State Firm of the Year in 2016. Claire was a co-founder and executive director of The Design Trust for Public Space. She is a fellow of the AIA, has served on the NYSCA Architecture Design Panel and on design juries both nationally and internationally. Lecturing and teaching widely, she most recently served as the 2017 Portman Visiting Critic at the Georgia Tech School of Architecture. Weisz was named one of Fast Company’s Most Creative People in Business in 2017, and was most recently awarded the Medal of Honor from AIANY in 2018.
Enrica Oliva, M.Sc. Struct. Eng.

Enrica is partner and COO at Werner Sobek New York Corp. and director of the firm’s Structures Group. Her experience in the construction industry includes nine years of design and project management at Thornton Tomasetti, Inc., in New York, as well as the subsequent role of director of structures at Werner Sobek New York, taken on in 2016. Among many other projects, she has been involved in the Design of the Barclays Center Arena (2007-11) and has been project manager of the 146 E 126th Street Tower in Harlem by BIG Architects (2013-15), a 12-story concrete and steel residential tower partially built over an existing commercial three-story building. At Werner Sobek New York, Enrica is currently managing a residential project in Chelsea, specialty structures projects on the West Coast, as well as prestigious academic projects in the New York City, Chicago, and Boston areas.
Alastair Elliott, PE

Alastair Elliott joined Silman in 1995, was named an associate with the firm in 2003, and became a principal and COO in 2014. He is now Silman’s director of operations. Alastair’s experience ranges from the new Whitney Museum of American Art on Gansevoort Street to the renovation and expansion of Friends Seminary School. He is active in industry organizations including the Design Trust for Public Space and is a past president of the Structural Engineers Association of New York (SEAoNY). Alastair has been a lecturer at the Yale School of Architecture since 2017.
Dan Shannon, AIA

Dan is an internationally recognized leader in commercial design for new and redeveloped buildings and managing partner at MdeAS. With nearly four decades of experience, he provides creative, innovative architectural solutions, making him instrumental in the firm’s overall approach to design. His clear commitment to the philosophy of modernism and urbanism enlivens a building’s presence with integrity.
Dan’s effective leadership and design transcends the firm with a reputation for meeting the client’s goals by working closely with them through the design process. Setting a high standard for craft within architecture, Dan’s eye for detail is reflected in every project he manages. He has worked alongside international developers to oversee the construction of more than 50 million square feet, including the renovation of the GM Building, winner of a 2007 Masterworks Award. “The Cubes,” at 120 West 42nd Street won the AIA’s Award of Excellence of Commercial Large Projects and received the Outstanding Project Award from the GNYCUC. Most recently, 645 Fifth Avenue, Olympic Tower, received Natural Stone Institute’s Pinnacle Award as well as DrivenxDesign’s Gold Award.
Subscribe to YIMBY’s daily e-mail
Follow YIMBYgram for real-time photo updates
Like YIMBY on Facebook
Follow YIMBY’s Twitter for the latest in YIMBYnews


These people that I have read about they all have experience, they have different abilities but the point is to be a developer. I like smart and open-minded people like this, sorry that I already ignored redevelop office tower’s issue above: Thanks.
The obvious issue with converting office into housing is that landlords maximize space, meaning that apartments tend to end up being long, dark and skinny with windows only at the far end. The larger the floor-plate with newer office buildings, the deeper and darker the apartment. Zoning restrictions could solve this by limiting the width to depth ratio of an apartment footprint. But what to do with the space at the core of the building?
There are many former warehouses in NY that have been converted into office and business suites. Many of them are deep inside with no windows. This could be a model for large former office building floors. An outer ring of apartments and an inner ring of small, office or business rentals at the core. Start-ups or single-person businesses could be able to afford an office helping to spur new business growth. Many different uses could be found for these interior spaces that would still add income for landlords, along with the new housing this City so desperately needs.
The key words here are “market rate” which means unaffordable unless you are making over 100K a year.
As already mentioned, window exposure is the elephant in the room. Older office buildings that relied in part on desks being near windows would be the easiest to covert. There is a window area/floor area ratio as part of the building code. I heard one architect state that in many cases, it would be cheaper to demolish a structure and building anew rather than try to convert it. The recent moves against natural gas heating and cooking will need to be addressed.
I’m going with David of Flushing on this one, but there are other elephants in the room as well, notably plumbing. Office buildings are designed with all plumbing centered around the core, but that doesn’t work for apartments. Note the placement of the bathrooms and the one office kitchen in their sample floor plate. That’d have to be completely ripped out and redone for residential. You’d also have to redo the electrical for high voltage appliances like stoves.
One way to get around the depth to width issue a little is to give the units balconies and bring the curtain wall in a bit. You could probably get five feet or so that way, but I don’t know the regulations well enough to know if that would satisfy them.