Exterior work is nearing completion on 76 West 105th Street, a six-story townhouse in the Manhattan Valley section of the Upper West Side. Designed by INOA Architecture and developed by Moonshot Development under the 76 West 105 Holdings LLC with co-developer partner Sentai Capital, the 9,200-square-foot structure will yield two triplex units with elevator access. Top Rock Development and Construction is the general contractor for the project, which stands on a small rectangular lot between Columbus and Manhattan Avenues.
Recent photographs show the light-colored brick façade enclosing the entirety of the building, and nearly all of the floor-to-ceiling windows in place. The wide western elevation borders a community garden and is mostly blank, with a flat cementitious paneling. Glass railings will eventually replace the temporary wooden railings along the roof.
The rendering shows the finished look of 76 West 105th Street’s fenestration with its staggered grid of recessed windows and angled walls. The sixth floor incorporates an inward slope leading up to the roof parapet, and the entrance features double white doors next to a raised garden bed.
The upper triplex unit will come with a private rooftop deck, and the rear yard will have a private garden. The closest subways from the property are the B and C trains at the 103rd Street Station along Central Park West. Also nearby is the 1 train at the 103rd Street Station.
An anticipated completion date was posted on site for last fall, but YIMBY predicts construction on 76 West 105th Street could wrap up work in the latter half of this year.
Subscribe to YIMBY’s daily e-mail
Follow YIMBYgram for real-time photo updates
Like YIMBY on Facebook
Follow YIMBY’s Twitter for the latest in YIMBYnews


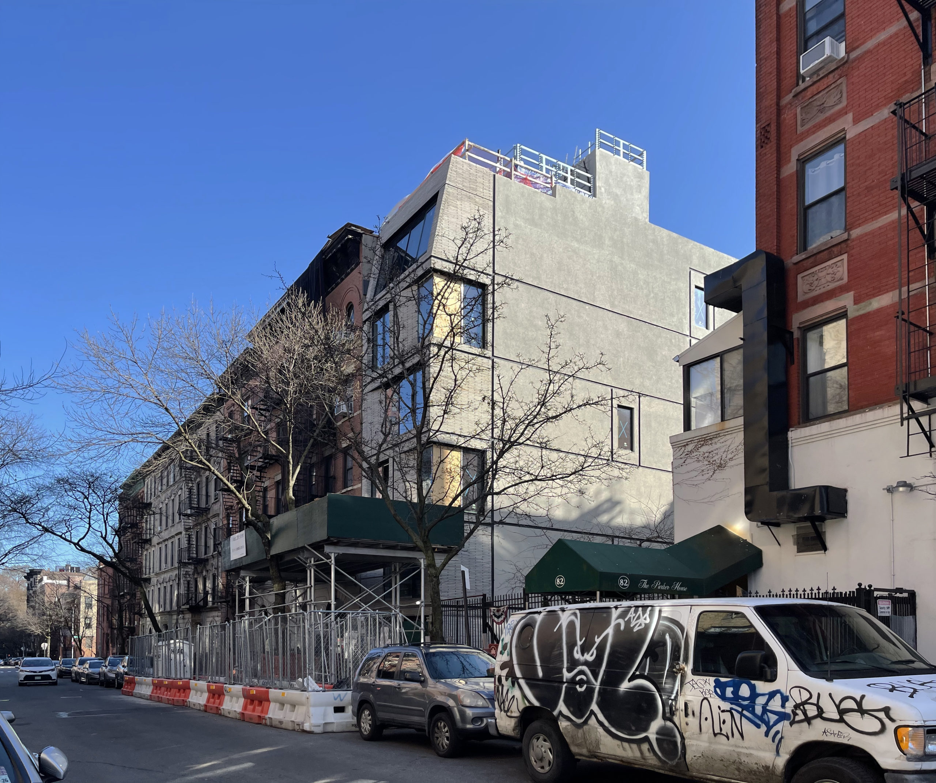
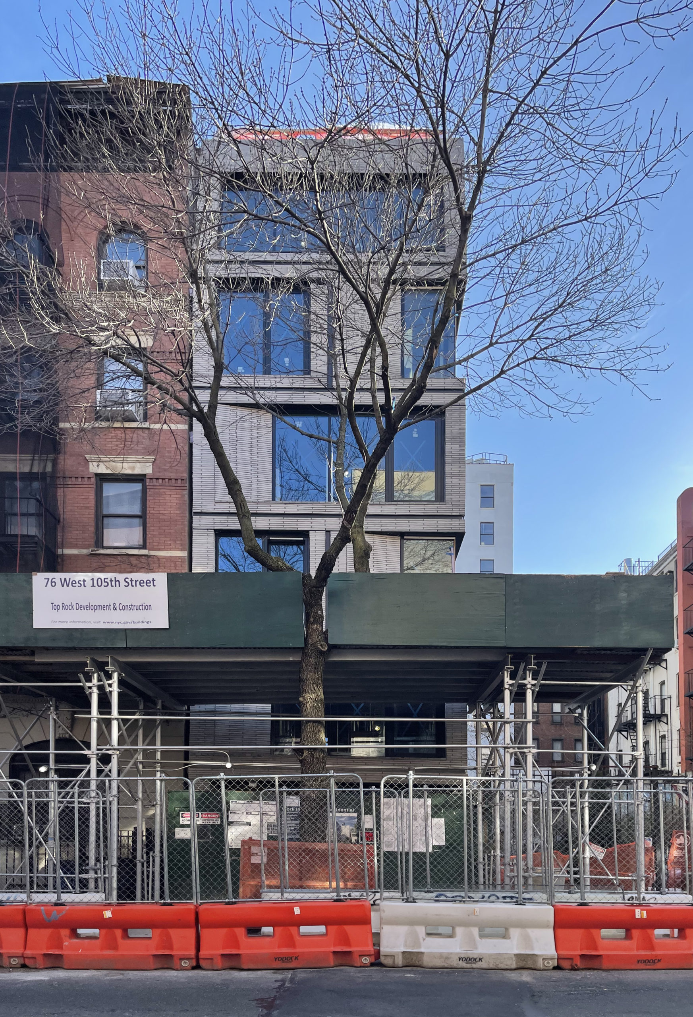
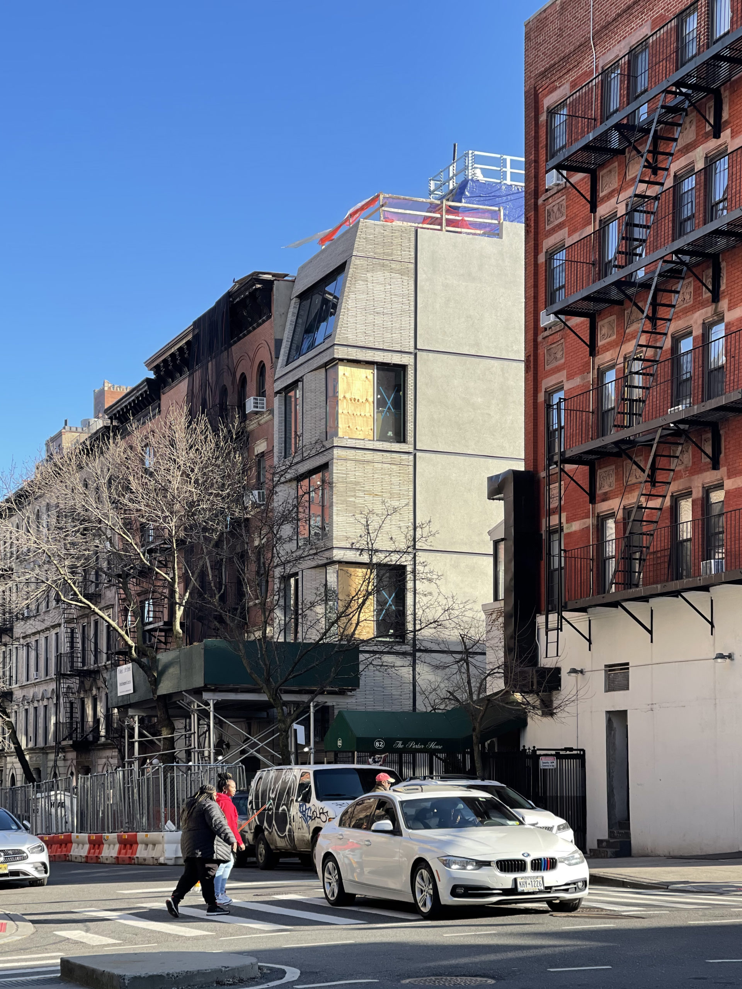
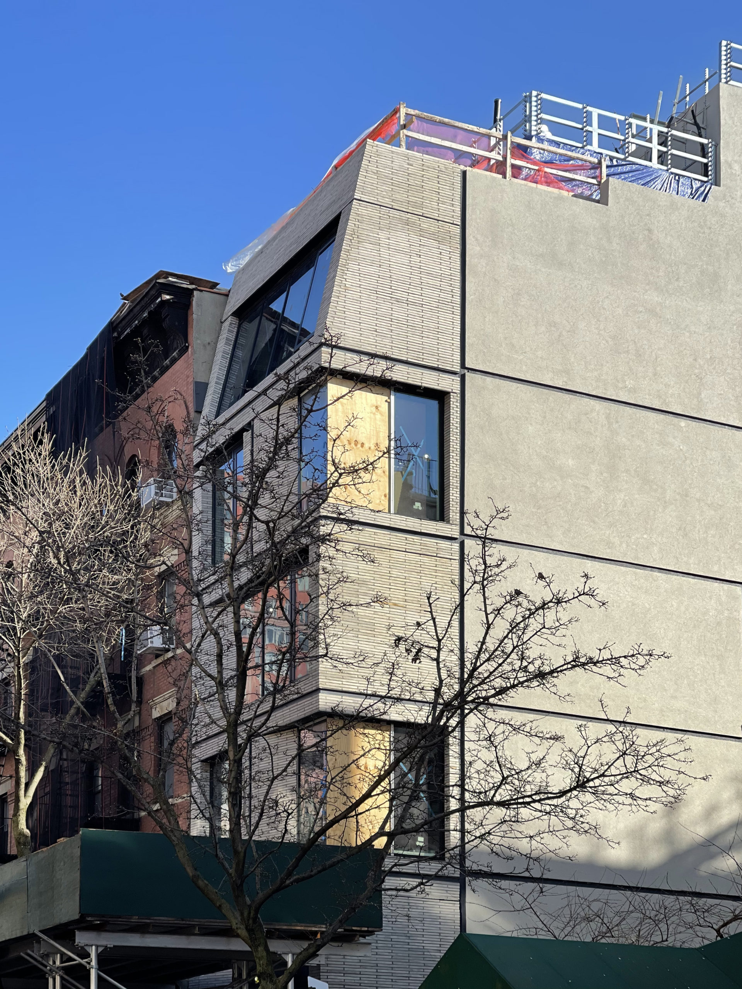
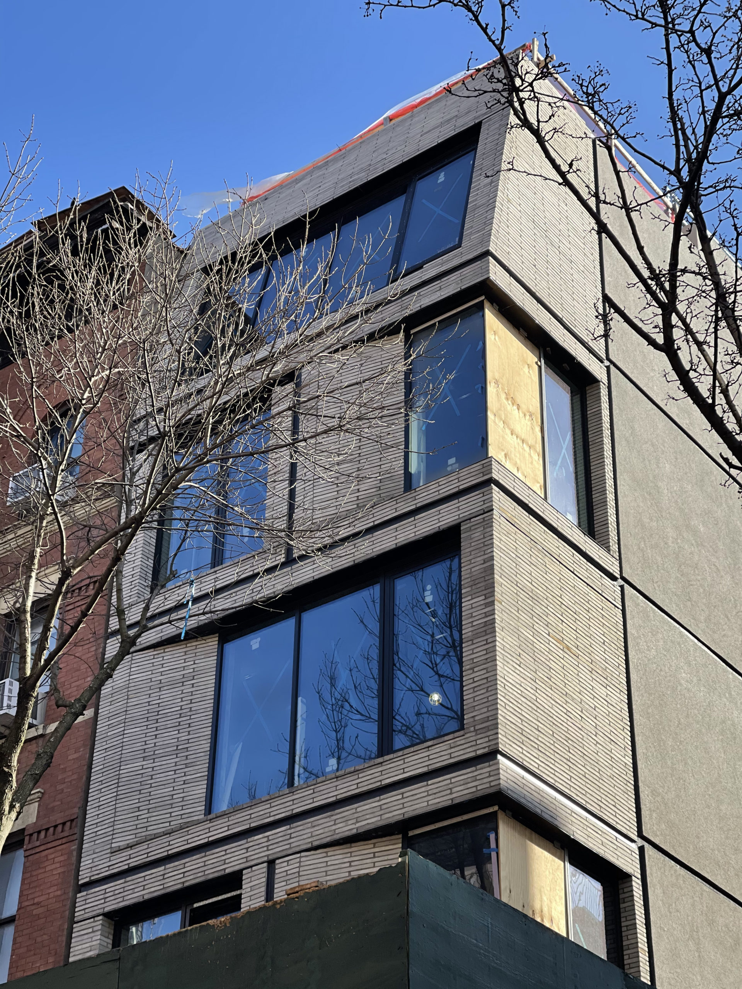
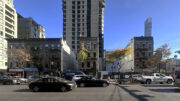
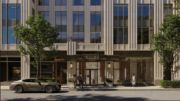
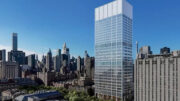
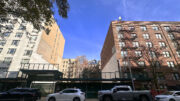
What’s going on with the empty lot next door?
Community garden
Doug, typically NYC zoning only allows for 10% aperture along lot lines.
It wouldn’t comply even if they wanted to.
FWIW, I think cudos to the designer
read the copy?!
Respectable infill to the neighborhood.
read the copy?!
Respectable infill to the neighborhood.
Sketching neighborhood to have zillion dollar triplex apartments.
“How can we have a perfectly fine modern addition to the row of handsome pre-wars and the ruin it st the last second?” Oh yeah do what they did there at top for absolutely no reason. Just why? Did they even consider how stupid that would look with the weird sliver of party wall and complete disregard for the historic cornice line?
“How can we have a perfectly fine modern addition to the row of handsome pre-wars and then ruin it at the last second?”
If the “community garden” were going to last forever, you’d think they would have put some windows in that gruesome grey wall! More likely, a neighbor in the future!