Construction is finishing up on The Westly, a 20-story residential building at 251 West 91st Street on Manhattan’s Upper West Side. Designed by ODA Architects and developed by Adam America Real Estate and Northlink Capital, the 250-foot-tall structure will yield 52 condominium units in two- to five-bedroom layouts with marketing by Ryan Serhant of SERHANT and Shlomi Reuveni of Reuveni Development Marketing. Urban Atelier Group is the general contractor for the property, which is located at the corner of Broadway and West 91st Street.
Since our last update in September, the remaining chevron-patterned limestone façade panels have been put in place on the southern corner of the building where the construction elevator had been attached. Only a handful of spandrels remain to be installed, after which the protective blue film will be removed from the oversized floor-to-ceiling windows. Scaffolding still surrounds the ground floor, but should be dismantled in the coming weeks as interior work finishes up.
The Westly’s residential program includes a penthouse unit that spans approximately 3,500 square feet with more than 1,000 square feet of private outdoor space. Interiors are fitted out with crema delicato marble-clad fireplaces, honed crema delicato marble kitchen countertops with a matching range hood, Waterworks polished nickel fixtures, Gaggenau appliances, and waterfall islands. Bathrooms are lined with honed Calacatta Gold and thassos mosaic flooring, Calacatta Gold marble slab walls and countertops, custom white lacquer oak vanities, Duravit floor-mounted toilets, Waterworks polished nickel fixtures, and radiant-heated floors.
Capping the structure is an expansive outdoor rooftop terrace with a swimming pool along the cantilevering northern corner surrounded by landscaping and lounge seating. This space will offer tenants 360-degree views of the Upper West Side alongside vistas of the Hudson River and the Midtown skyline. Other residential amenities include a double-height lobby with a curved staircase, a 24-hour concierge, a fitness center and yoga studio, a lounge, a children’s playroom, a youth gaming room, a music room, a bike storage room, a pet grooming station, and private storage units available for purchase.
The property is a very short walk from the 96th Street subway station to the north, serviced by the 1, 2, and 3 trains.
The Westly should finish construction sometime later this spring.
Subscribe to YIMBY’s daily e-mail
Follow YIMBYgram for real-time photo updates
Like YIMBY on Facebook
Follow YIMBY’s Twitter for the latest in YIMBYnews

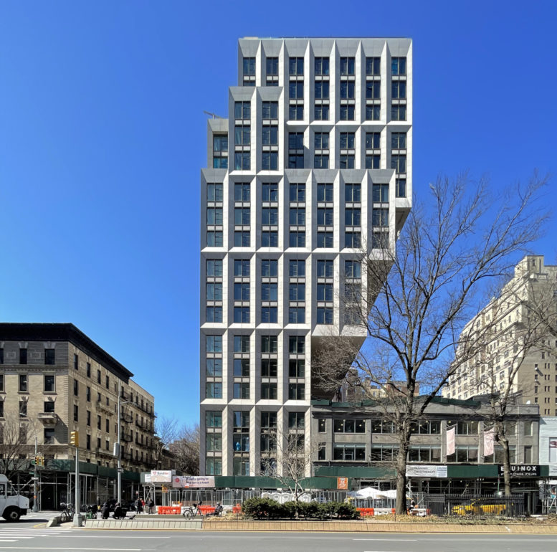
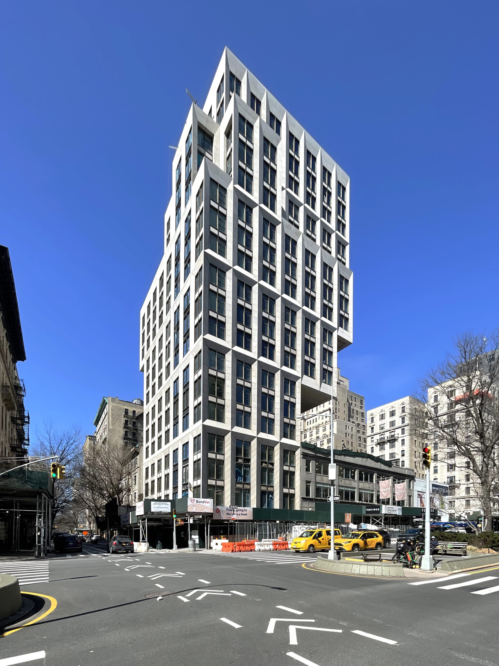


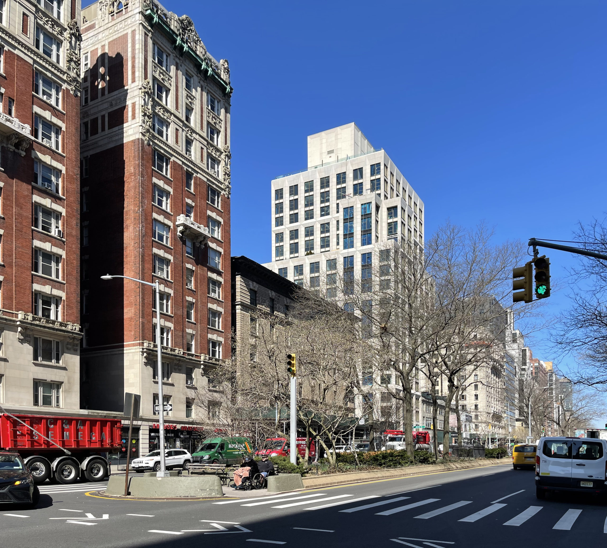
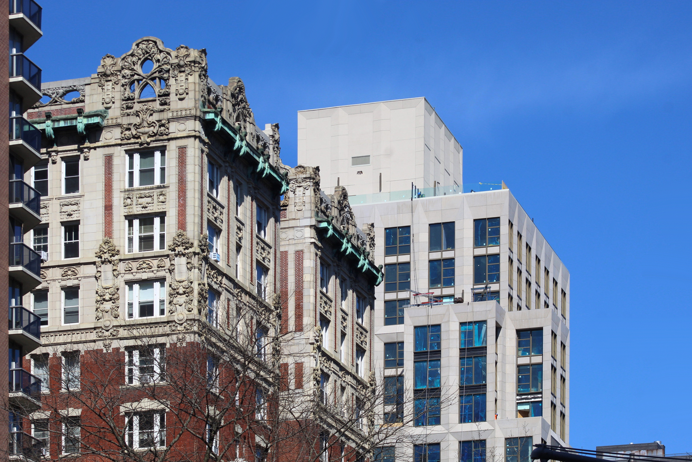
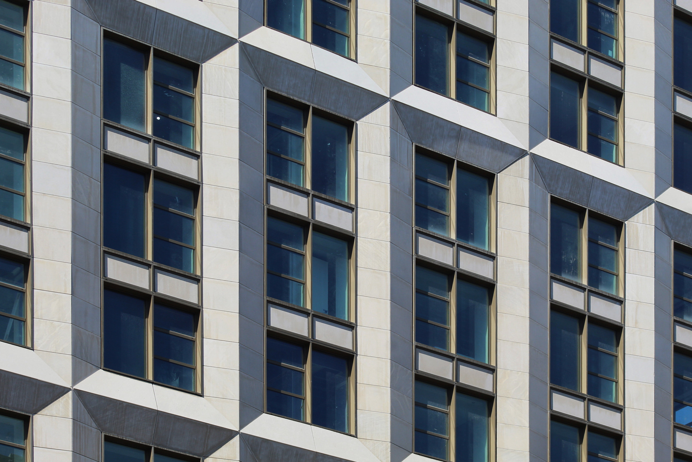
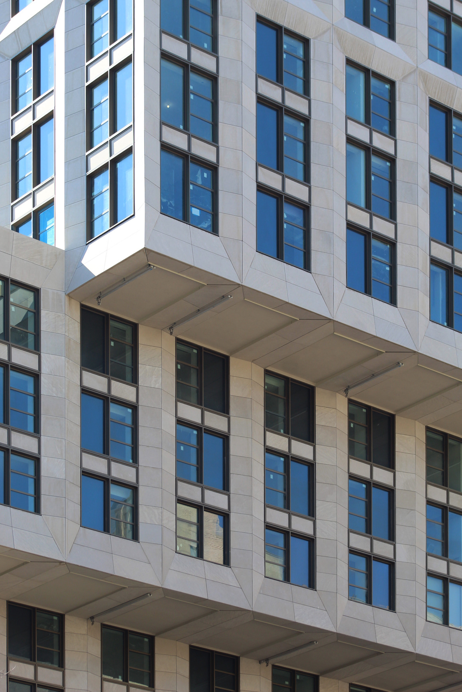
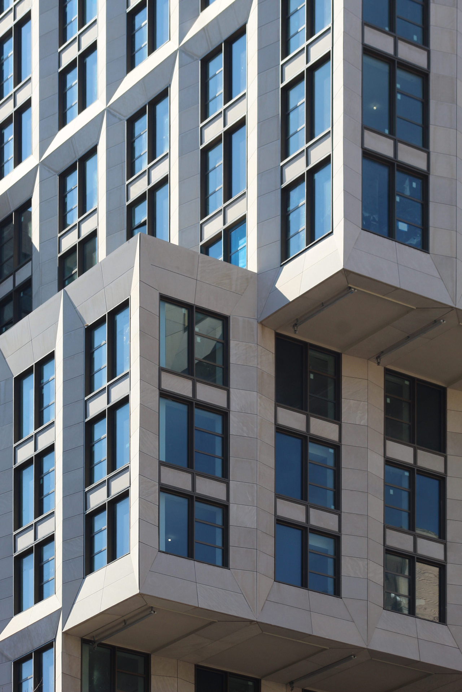


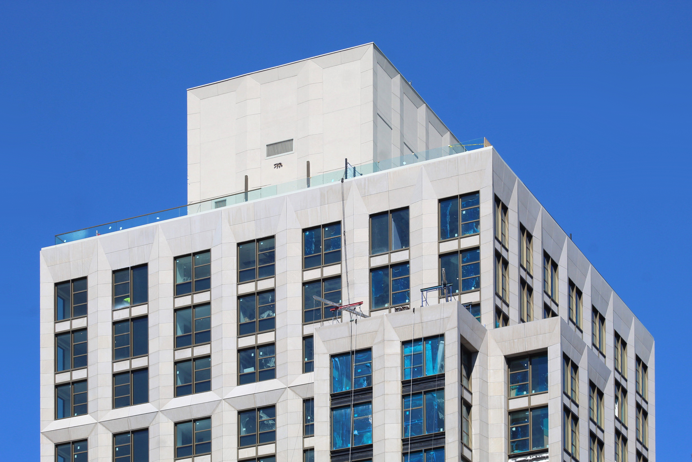
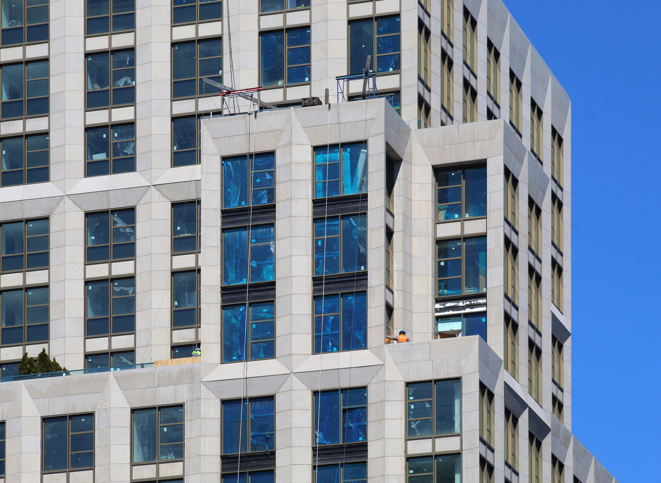

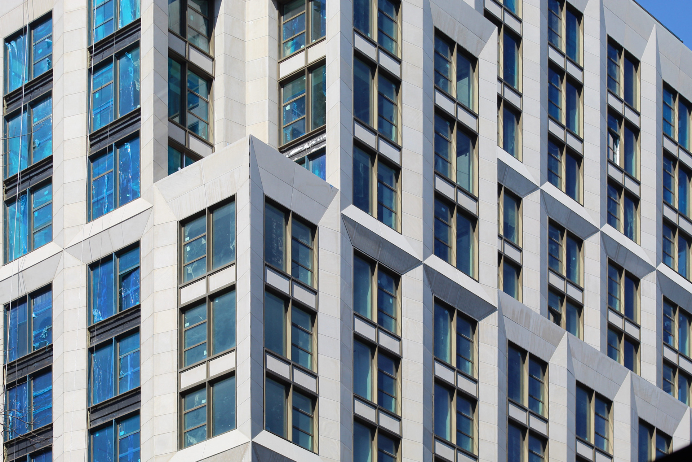



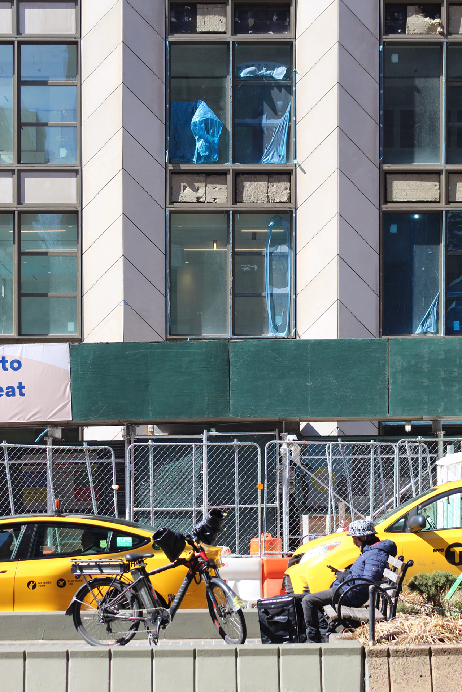
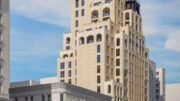
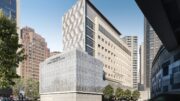
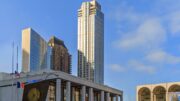
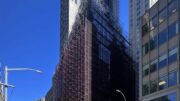
Timber! Too bad they couldn’t have knocked down that ugly three story building next door and built a better building.
I think I just hate this building. The cantilever is forever stressful, and, the facade is cheesy….it’s floating over the frame with a huge gap behind – destined to fail over time. It’s fluff. It’s not substantial. It’s an offense to Broadway and the Upper West Side. (Why didn’t Related buy the block and develope the entire “over Equinox” property?!
Of course they considered that this was not Option A. Must have been a financial reason not to.
Yep. I Hate it too. So wrong for all the usual reasons.
A monstrosity mere blocks from my home.
I hope it fails miserably so others won’t follow.
Although buying air-rights is fine and the building, I’m assuming, meets the Building Code, it just goes to show how ingenious the architects were in avoiding any potential violation of the City’s zoning ordinances. With this, it’s incumbent upon the City to amend its zoning ordinances to prevent this kind of monstrosity from being built in the future.
I think it is quite interesting architecturally. I am disappointed that Manhattan exclusively builds ultra high end condominiums – whether they are super tall buildings in Midtown or midrises downtown or uptown. Unlike Chicago, there is an insufficient number of new units being added in central locations to keep a lid on the exorbitant cost of housing.
It is heartening to see so much development across the East River in BKLYN and Queens to add supply, but I am sure many people would prefer to live in City.
Hey Bart. “Manhattan” doesn’t build. Developer’s build because there is a market of people who live in Manhattan who can afford to buy and desire to have the space and amenities of a home that they require or request. Read what you write and think about the words……and, Chicago is having a boom of buildings. The west side, south loop, etc is developing very quickly.
Just as ridiculous as “when Mexico sends its people…”
Bart, what you are writing about is the social aspect of the this construction. There is nothing interesting architecturally, quite opposite: bad proportions and detailing. The cantilever is outrageously top heavy. If you can do it doesn’t mean that you should.
I have never seen a cantilever like this in my entire career. Its a bit frightening that this made financial sense shows how broken the housing economy here is. I cant imagine how deep those piles had to be and the amount of steel needed for only an 18 story building. Outrageous.
The first photo is so striking and nicely captures how half the building cantilevers over the Equinox. So mind boggling and amazing how they managed to build this!
The best part of this blog entry… the photos in #5 and #6, with that historic embellished red brick building! The difference between these two is incredible.
I dubb thee “PETCO PLAZA”… kind of like a cat tower with plenty of perches for sunbathing!

Right on, Christopher!
“PETCO PLAZA” LOL!!!!!!!
I have been looking at this through the entire construction process and I have to say……I still find it silly. Silly because this was the solution to the air-rights (or lack of them), silly because it’s overly flamboyant and must have required major, deep piles for what looks like a fairly low return-on-investment for that kind of cost and effort, and, finally, just plain silly because of the way it looks. Cantilever is supposed to demonstrate a feeling of intrigue and ingenuity over how problems of physics are solved. This just looks disturbing, anxiety provoking, and out of place.
Some people will love it because it is unique. That’s great…..this is just one person’s opinion.
There is nothing better than Manhattan schist to support the foundations for this kind of construction. As they say, just because you can do it does not mean one should.
Completely agree with second sentence of your post.
It’s good that NYC isn’t prone to earthquakes
I
JUST
CAN’T.
Everyone behind that stupid abomination should be tarred and feathered.
End transmission.
I’m glad they posted your comment–they deleted mine
The asymmetry on the building is very unique, thick columns into design towards neighboring buildings can be overshadowed with this. Really outstanding that I can visible from street level, according to looking on your photos by Michael Young: Thanks to Michael Young.
I often wonder about what happens if the overshadowed building catches fire. Is there sufficient protection on the underside to prevent ignition?