Construction is wrapping up on 96+Broadway, a 22-story residential building at 2551-2555 Broadway on Manhattan’s Upper West Side. Designed by Thomas Juul-Hansen with Stephen B. Jacobs Group as the architect of record and developed by Paragon JV Properties III, the 235-foot-tall structure yields 276,578 square feet and 130 condominium units with an average scope of 1,660 square feet, as well as 9,080 square feet of ground-floor retail space. Leeding Builders Group is the general contractor for the property, which is located at the corner of Broadway and West 96th Street.
Exterior work has concluded on the blank portions of the southern elevation since our last update in mid-September, when the concrete surface was in the process of being painted white. Construction has also complete on the mechanical bulkhead, which is finished in a white envelope and clad with metal grilles, and on the roof parapet, which is lined with a glass railing. Wraparound scaffolding still surrounds the ground floor, but should be dismantled in the coming weeks as work on the building draws to a close.
Much of the protective blue plastic film has been removed from the grid of floor-to-ceiling windows as interiors continue to progress.
Below is a rendering of the main entrance along West 96th Street previewing the finished look of its dark frame and double-height lobby. Opposite the main doors is an interior courtyard with green walls.
Residential amenities at 96+Broadway include a 75-foot-long saltwater lap pool with an adjacent outdoor terrace, a spa pool, steam room, sauna, fitness center, pilates studio, a regulation squash court with a basketball hoop, a rooftop terrace with dining areas and an outdoor cinema, an indoor dining room with a full kitchen and lounge, an entertainment lounge, a children’s playroom, music room, pet grooming station, private residential and bike storage, and an on-site laundry facility.
The property is located directly adjacent to the 96th Street subway station, serviced by the 1, 2, and 3 trains.
Construction on 96+Broadway should fully conclude in the coming months.
Subscribe to YIMBY’s daily e-mail
Follow YIMBYgram for real-time photo updates
Like YIMBY on Facebook
Follow YIMBY’s Twitter for the latest in YIMBYnews

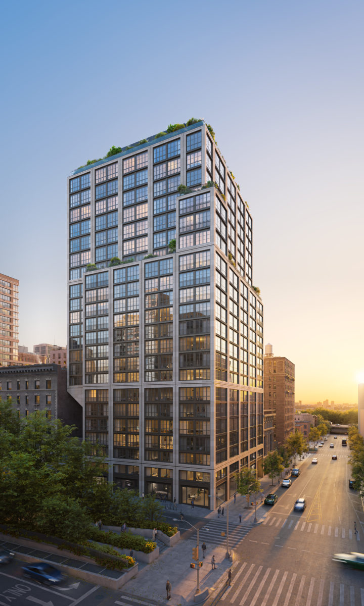
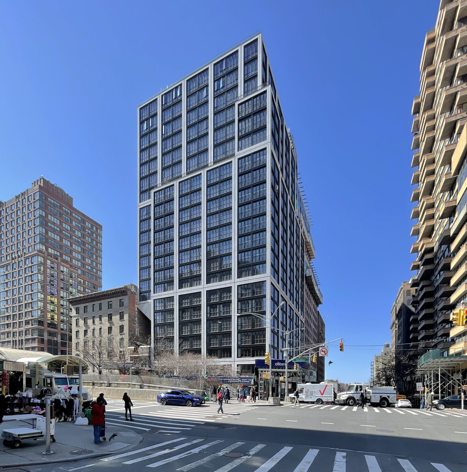
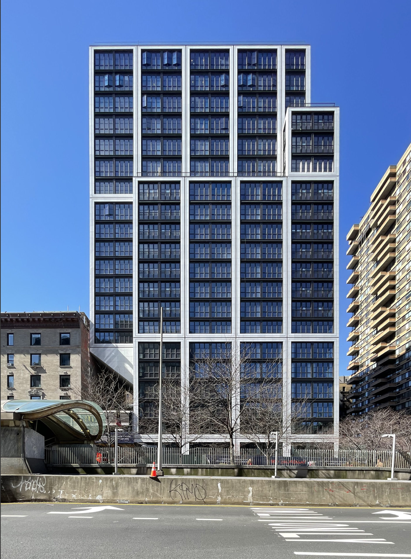
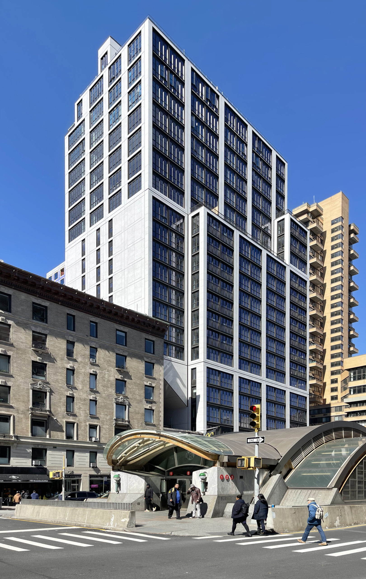


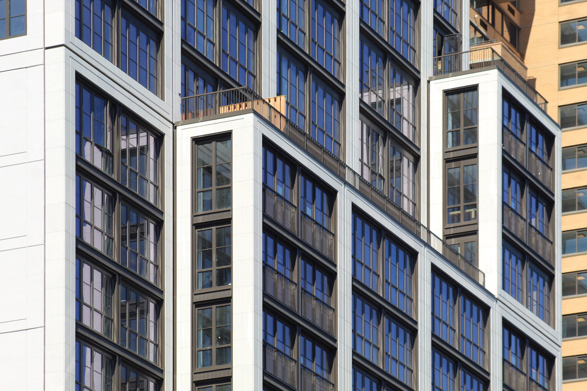
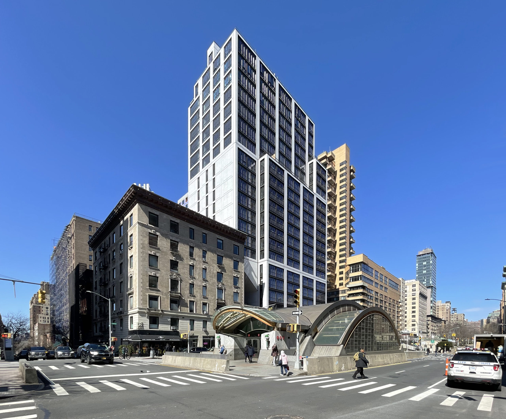
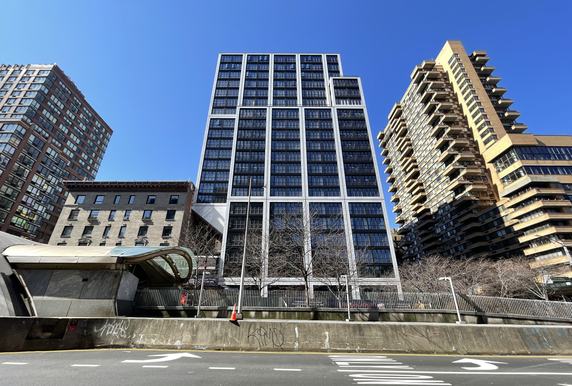
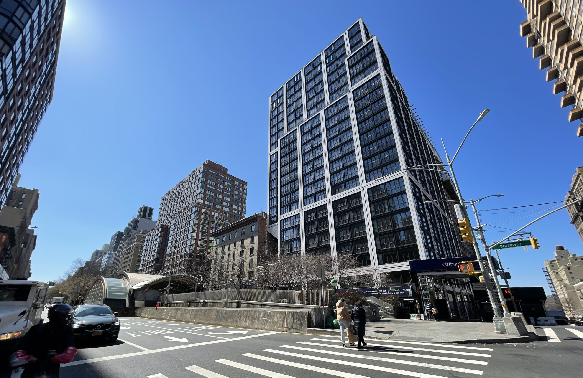
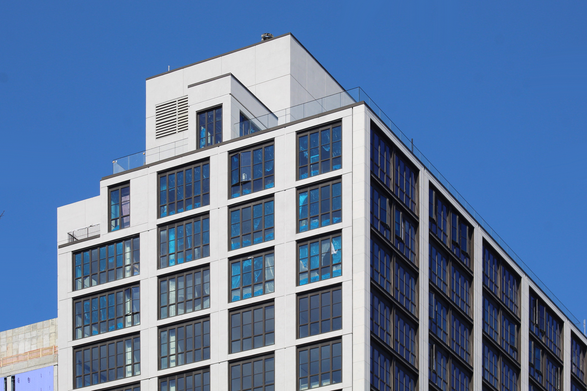
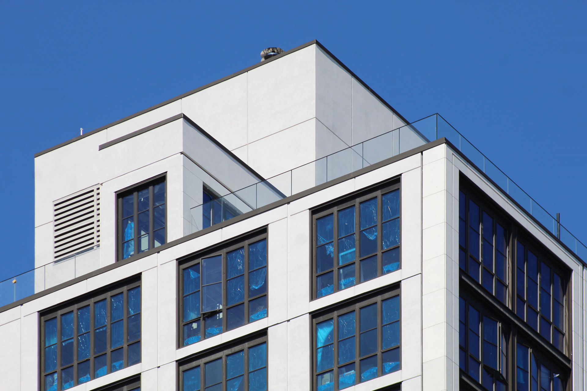

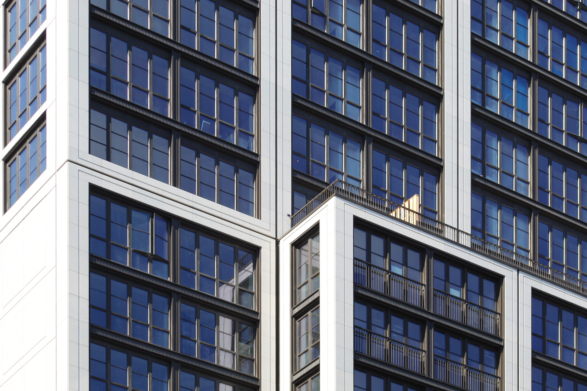
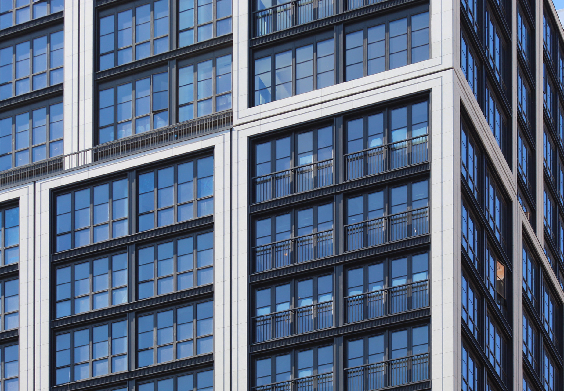
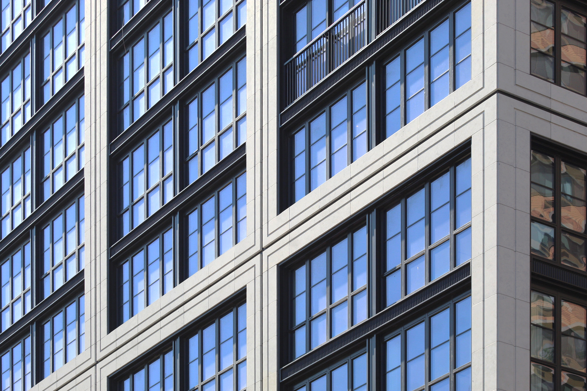
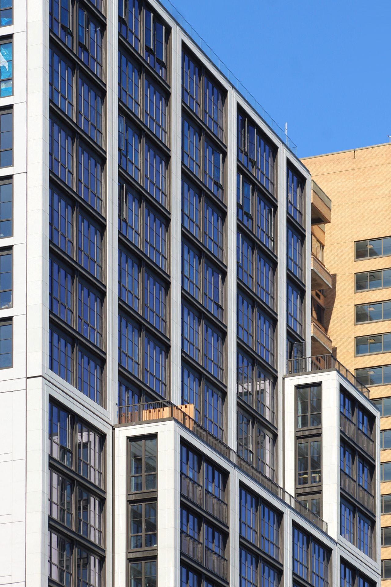
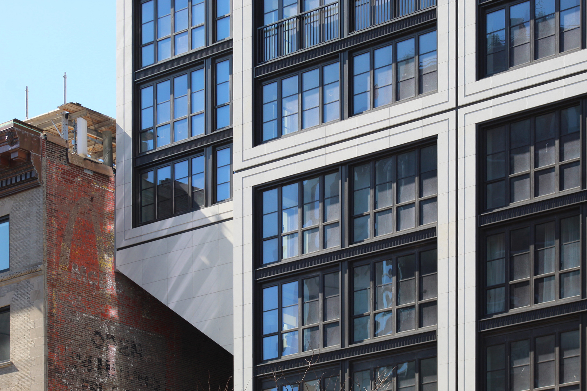
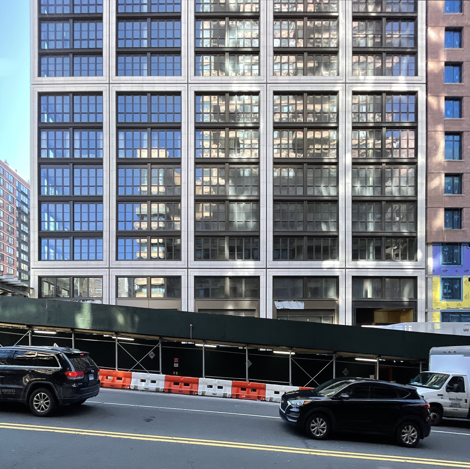


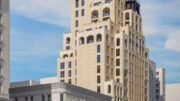
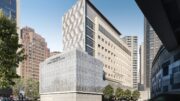
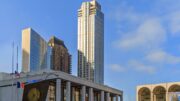
Can’t say I like it. Charmless. Sterile. Bulky. Awkward. Aside from the residential windows it reads like a vacant 1970s office building.
I agree..It is close to the subway,though.
YES, it’s better than what was there previously, not the best but still an upgrade. Signed TOM
Really like the look of this building, especially the factory windows. Great addition to the UWS
NFA nailed it. I walk by the building 8 times a day. It is charmless, bulky (whatever is going up on top?), awkwardly proportioned and the windows could be charming but they are more relentless. If zoning would have allowed?, I would have tapered it and made it taller with the tower set back away from the streetlines. The cantilever is stupid and the white paint makes the building look like it’s covered with primer. The apartment plans are decent, but the package could have been more thoughtful to the neighborhood.
This is the next door neighbor of the building entry from yesterday.
The building “ghosted” from the rendering! Well spotted, sir!
This bland undescribed “ghost to life” building, midblock, but that’s new corner tower is overall good in impressions.
Factory window is ok, and mix glass with concrete plasters is making this building pretty bold!!!
Looks more like a converted factory. Out of place for this prewar neighborhood. However glad to see finally some new construction in the West 90’s. New things seem to stop on the south side of 96th Street.
Not true Will.
The Rockwell, Claremont Hall, Vandewater, 600 West 125th Street, 620 West 153rd Street, 4650 Broadway
All north of 96th and under construction
Two of those are academic buildings built by schools.
Trey, yes that’s true and shows that there is a significant amount of new construction north of 96th Street
I hope at least they keep the “ghost” sign….
That must be a very profitable McDondalds under that most prominent cantilever.
I wonder if the first few floors of condos over the cantilever with perpetually smell like french fries?
That would be hilarious BoroDoug

I wonder why they couldn’t buy the McDonalds? It’s so odd that the ugly building is there at all
This building will look better once it ages some. The rendering colors look softer while in reality it’s a heavy contrast. Let it age and will be nicer.
meaning, we’ll just get used to it. I don’t think the jingle jangle of new structures between 91st to 96th (the one brick building @94th excepted) will ever not be unsettling or lovely additions to the neighborhood….they will always seem like disrespectful interlopers.
What happened to the lush “hanging gardens of Broadway”? Did they already die?

Like someone else mentioned, I wouldn’t want my brand new Co do smelling like McDonald’s French fry grease!
Oops… condo
In a completely unbiased opinion, the stone facade looks great. Dietfurt limestone grey sandblasted from Germany.
Painting concrete is a terrible idea.
Every old building north of 96th Street should be demolished and instead housing like this built.