A new rendering has been revealed for PENN 15, a 56-story commercial supertall at 15 Penn Plaza in Midtown, Manhattan. Designed by Foster + Partners and developed by Vornado Realty Trust, the 1,200-foot-tall skyscraper will yield 2.7 million square feet of office space and stand as the centerpiece of the 7.4-million-square-foot Penn District master plan. Northstar Contracting Group is the demolition contractor for the Hotel Pennsylvania, which is currently being razed to make way for the new tower along Seventh Avenue between West 32nd and 33rd Streets.
The new rendering shows the full skyscraper from the northwest, showcasing its nine cantilevering volumes topped with landscaped terraces on the western elevation. The image also provides a better preview of the northern face, which is lined with exposed steel beams and clad mainly in metal paneling, with three vertical window columns marking the location of the elevator vestibules. The rendering also provides better context of PENN 15’s height relative to the nearby Empire State Building, and previews the finished look of PENN 2‘s renovation in the bottom right corner.
The only other rendering of the northern side is the previously released image below, which focused more closely on the upper floors and crown. This rendering also provides an impression of the prominence of the top stories and the view tenants will enjoy of the Lower Manhattan skyline and New York Harbor.
More floors have been demolished on Hotel Pennsylvania since our last update at the end of December. Based on the pace of progress, the 22-story structure could be fully razed to street level sometime this summer.
The below photos show the hotel’s steel superstructure exposed on its southwest corner as crews continue to remove the brick and stone envelope.
The tower will feature 37 private landscaped terraces totaling 80,000 square feet, ceiling heights ranging from 17 to 19 feet tall, and retail space on the lower floors.
PENN 15 is planned to be divided into six tiers: the first tier spans levels three through 11 totaling 585,000 square feet; floors 12 through 24 will yield 640,000 square feet; floors 25 through 37 will hold 660,000 square feet; floors 38 to 50 will span 505,000 square feet; and floors 51 through 56 will yield 250,500 square feet. At the very top are mechanical levels within the crown. Six tenant amenity floors with ceilings up to 27 feet are positioned on the seventh, 12th, 25th, 38th, 51st, and 56th floors.
Demolition of McKim, Mead & White’s 104-year-old Hotel Pennsylvania is expected to finish by July 2023, as noted on the construction board. A final completion date for PENN 15 remains unofficial, though YIMBY speculated sometime by the end of the decade is possible if construction on the new development quickly commences after the demolition is done.
Subscribe to YIMBY’s daily e-mail
Follow YIMBYgram for real-time photo updates
Like YIMBY on Facebook
Follow YIMBY’s Twitter for the latest in YIMBYnews



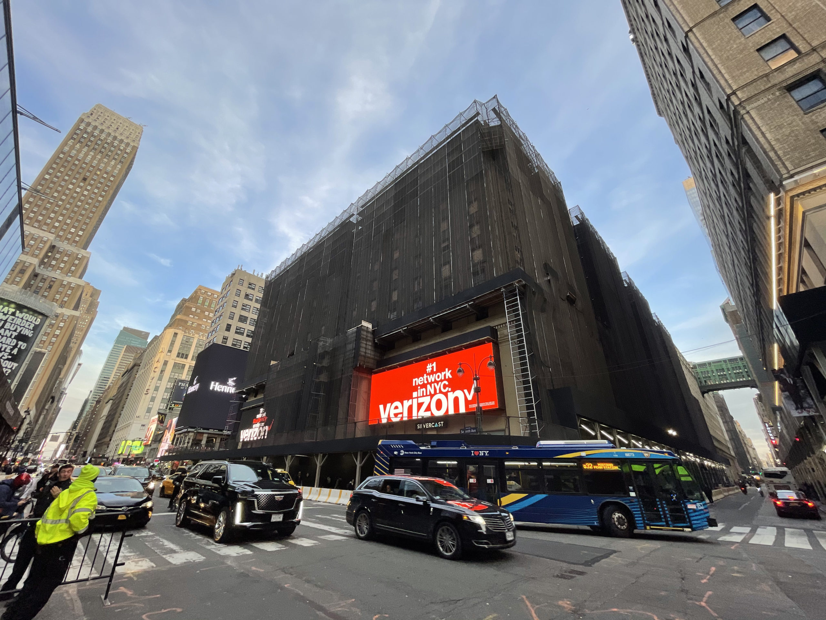
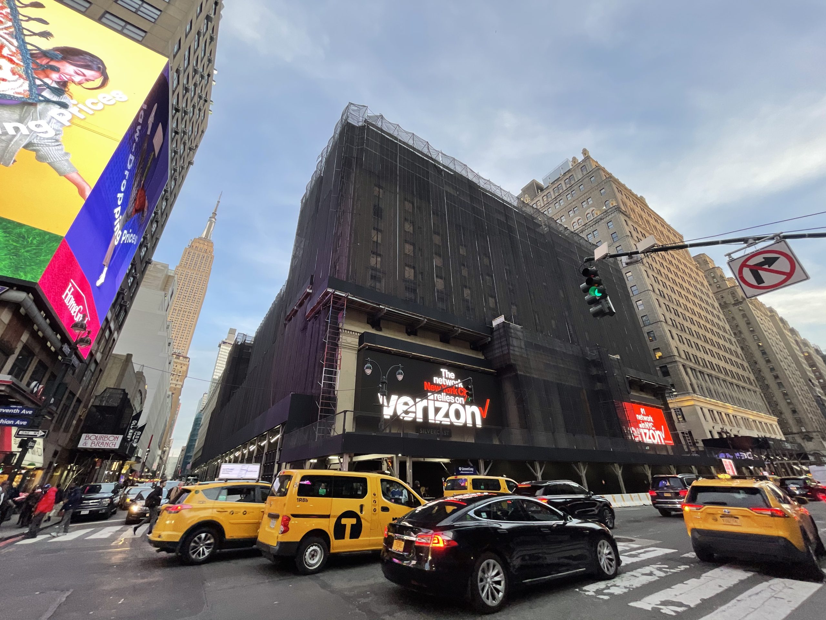
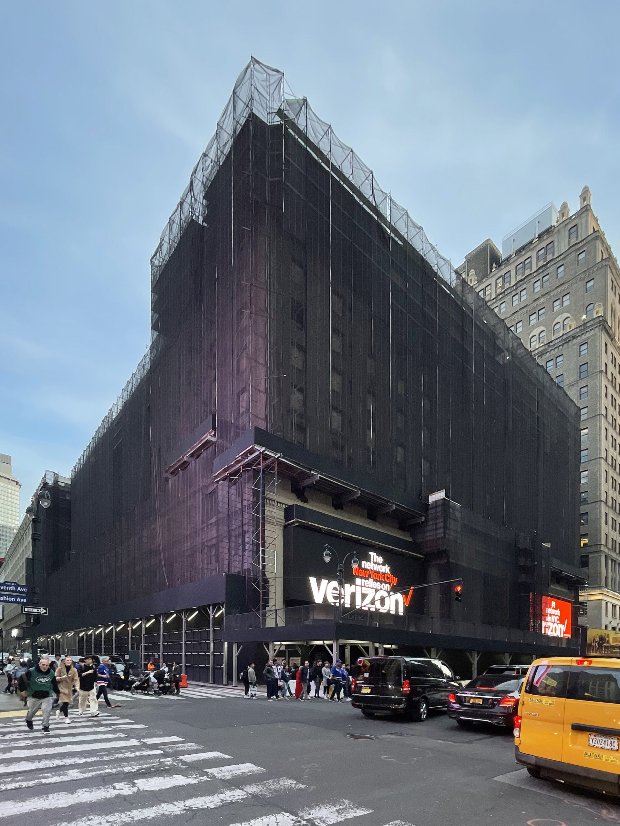
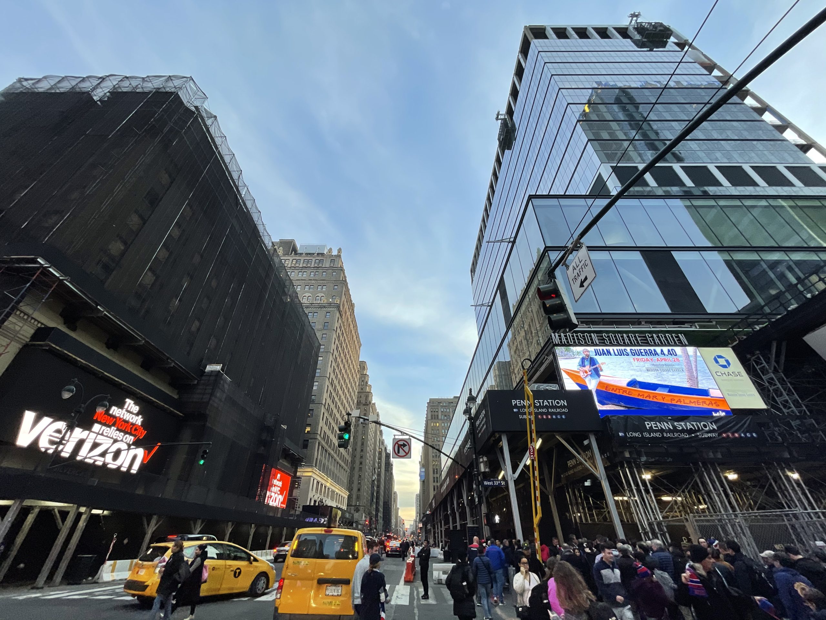
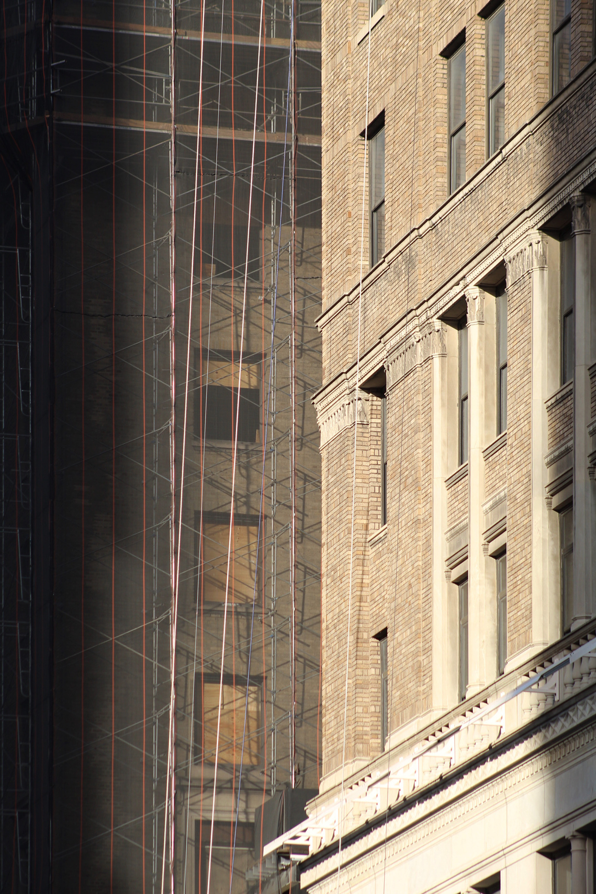
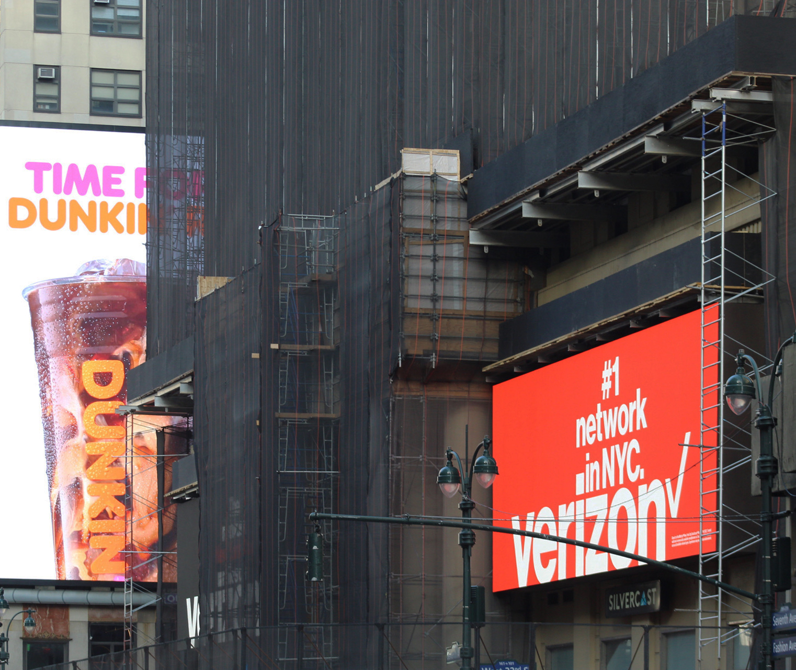
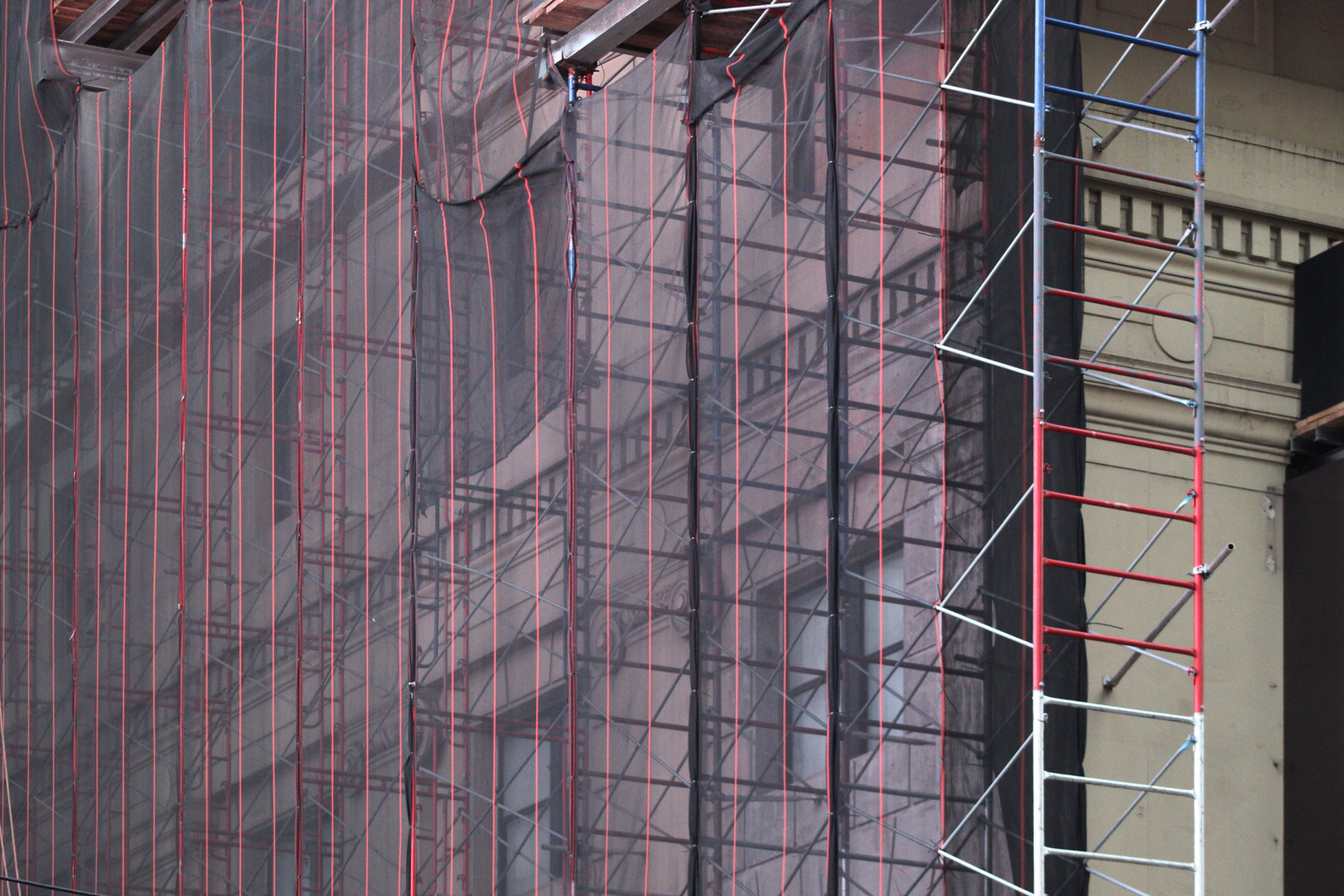
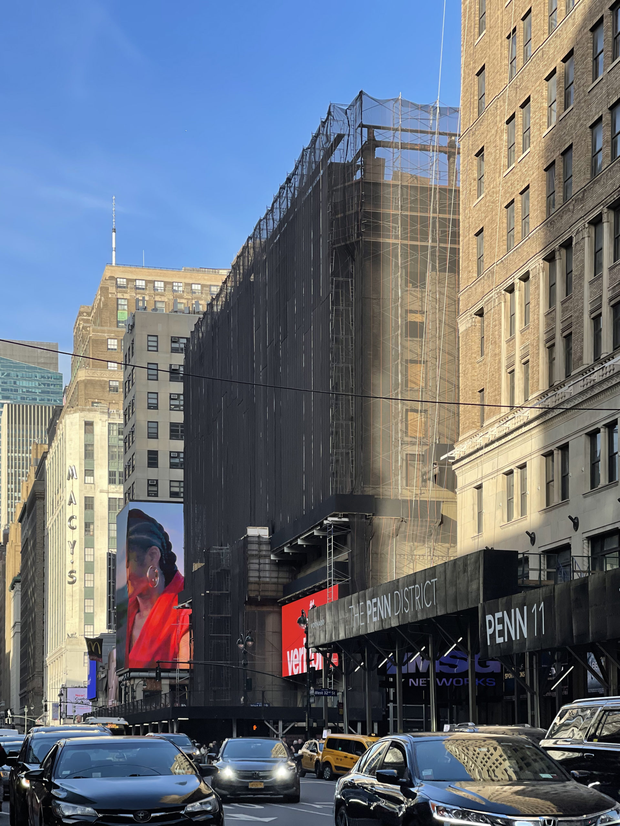



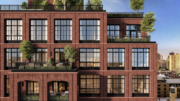


Its height relative to the nearby Empire State Building, I would like to look at this part first before I look at the rest. So straight on crown and upper level impart beautiful views that invisible vehicles below, cause there’s the skyline meets similar elevation: Thanks to Michael Young.
Omg, how did this get WORSE?
My thoughts exactly. “Ugh.” Words fail me, although “monstrosity” comes to mind. Even at a height of 1200 feet, it fortunately still doesn’t beat the Empire State Bldg of 1250 as originally built (w/o the antenna). I had the pleasure of working in the ESB when I was a newly admitted lawyer so long ago.
Nope, try again. If you are going to tear down a venerable old building, replace it with something worthy. Did we not learn anything from Penn Station ?
I will be very surprised if this building is ever built, especially at its current height. There are no start or finishing dates.
Concur. This is going to be an empty pit for the next 5-10 years.
The building is being demolished to avoid taxes on the improvements.
THESE ALL BUILDINGS THAT ARE GOING UP ARE JUST UGLY. THEY HAVE NO ARCHITECTURAL VALUE OR CONTRIBUTION TO THE AREA.
YOU RUINED A PERFECTLY FINE LANDMARK JUST FOR THE ONLY PURPOSE OF MAKING MONEY
Why are you screaming? All caps does not further your argument at all.
Shhhhh, no need to shout, like that’ll do anything
Never going to happen.
Do we need more office spaces? What about housing including affordability. Plenty empty office buildings in the city already. Enough is enough.
Yes, there is a need for new, modern office space. Current healthy leasing rates at the new buildings in Hudson Yards area, and tech companies near lower Manhattan indicate it. So “Enough is enough” is NOT enough.
Same situation at Manhattan West with a significant leasing rate
Glass flower boxes for trees tied onto a concrete post that is 1200 feet high certainly will not age well. Can we try again?
Still going with PEN15 I see…
Oh I get it…….
Why is this project just different variations of ugly. Foster + Partners should be embarrassed both designs have been beyond horrible.
We seem to be at the nadir of…something. This design is an assault.
PENN15–now with warts!
Or, as I see it, scabs!
I will not miss the non-land marked Pennsylvania Hotel
This giant PENN15 in the sky is a “slap in the face” to the city!
The best thing is with photo shop available, you can still have photos of the area with the grand old Pennsylvania Hotel in them!
At least I managed to make a quick visit inside on my first trip to NYC… had to use the restroom!
This is so beyond bad. Design partners at Fosters are completely lost tarnishing their brand with every new design they spit out. This is truly an abomination.
20 foot ceilings?
This is really bad, probably Sir Foster’s worst work, I’d take the Gherkin over this.
Some people adore the Gherkin as a gem others look at it as an easter egg with spirals.
The perfect definition of an atrocious monstrosity of a building is this rendering.
Go back to the drawing board.
Except for the “flower boxes” on the east and west sides of the building, I’m OK with the design. And the height.
Same, though I do hope the metal paneling is of higher quality when it gets installed. Something similar or better to what we see at 425 park avenue
Everything is going wrong everywhere and all at once.
Kudos
Truly ghastly. If built, this thing will forever be negatively compared to classic Empire State Building.
Come on…this design is absolutely bad. A filing cabinet with drawers open and trees popping out. Imagine a tree branch breaking off and soaring down to street level from a height of several hundred feet…GO BACK TO THE DRAWING BOARD, CAD, …try again…WE BEG THEE
That’s right, it looks like a giant “filing cabinet” from Staples!
I wish I could time travel back to the 1940s to visit NYC before it dramatically changed?!
It’s slowly morphing into a “set piece” for a reboot of “BladeRunner”!
That filing cabinet remark is exactly what people said about the Twin Towers in the early 70s lol
The massing is so nasty to look at. Maybe the end result will be better? :-/
So painful to look at… Perhaps just part of a plan to get community to pay for moving MSG to that site.
I wish
HORRIFYING.
Vulgar. Graceless. Just Plain Ugly.
For the love of all things holy please start over or hire somebody else. I’m sort of at a point where serious doubts about LNF’s genius are really starting to arise.
If I didn’t know better I’d say people really don’t seem to like this building…
Its so impressive how every single rendering for this building has been ugly. You’d think just by the amount of attempts that they’d get at least one right.
What grace! What beauty! Stunning symmetry! Sensuous balance! It’s truly an innovative massing of form and material that will serve as an inspirational NYC icon for many decades to come! Of course I’m referring to the majestic Empire State Building on the left, which must be smiling (if not laughing) at the proposed renderings of its new & slightly taller neighbor down the block. Perhaps renderings from the southwest and south might look slightly less amateurish & grotesque, but it’s still a disjointed & disparate jumble that looks like a eight year d old’s first failed Lego effort. Back to the drawing boards -please! NYC deserves better architecture than this.
A shame that a classic building like the Hotel Pennsylvania is being demolished to be replaced with this giant pile of feces, for commercial office space that is neither wanted nor needed. Glenn in Brooklyn, NY.
Why in god’s name hasn’t this project been put out if its misery
I’m a new reader of this blog. I looked at the images and loved them.
Then I come down to the comments to find nothing but criticism. Interesting!
There have been several revisions to this building and I think this may be the worst. But I agree, it’s not as bad as all the NIMBY’s suggest it will be.
There is nothing NIMBY at all about saying this skyscraper is ugly. Clunky, heavy, lacking grace and proportion, uncomfortably jutting out, including the tired BS high-rise trees in the rendering that never actually get installed. I am a YIMBY in every which way, but I also respect myself and the city, and would rather not look up at something so hideous every day when there are plenty of actually talented architects.
I wish those glass boxes extended further along the sides and not be too concentrated on the south side. That would make it less off-balance and reduce the amount of flat walls on the east and west side
I like it, including its height. The Grade-A towers of just 50 yrs ago (think Park Avenue) are now Grade-B. Fortune 500 companies want Grade-A, which now means things like 18-foot ceilings, that the older buildings can never get in a “renovation.” Time marches on. So must NYC.
Don’t understand all the emotion for the old Hotel Pennsylvania. Anybody been in there in the last 20 years? It is so run-down and musty smelling, it’s FAR from its glory days. And was NEVER an architectural masterwork.
If people are paid good money to create designs like this, I guess there’s hope for almost anyone in the field of architecture given a bit of luck.
Very clever Fosters + Patners… Now you have everyone begging for the rendering you showed us in 2022. Love it.
Theres no way I can unsee that ugly monstrosity. Its like a bunch of drunk architects vomited on the Penn Hotel open pit. Ugh, make this go away.