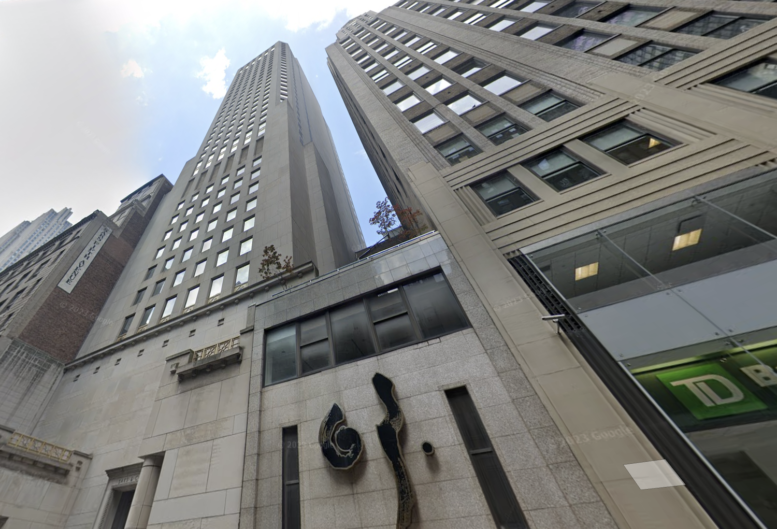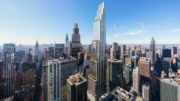Permits have been filed to expand a 14-story structure into a 29-story mixed-use building at 4 East 49th Street in Manhattan’s Midtown East. Located between Fifth Avenue and Madison Avenue, the interior lot is one block from the 47-50 Streets-Rockefeller Center subway station, serviced by the B, D, F, and M trains. Rudolf Abramov of RJ Capital Holdings is listed as the owner behind the applications.
The proposed 400-foot-tall development will yield 192,174 square feet, with 151,425 square feet designated for residential space and 40,749 square feet for commercial space. The building will have 76 residences, most likely condos based on the average unit scope of 1,992 square feet. The steel-based structure will also have a cellar, sub-cellar, and a 30-foot-long rear yard.
Rafael Vinoly Architects is listed as the architect of record.
Demolition permits will likely not be needed as the lot is vacant. An estimated completion date has not been announced.
Subscribe to YIMBY’s daily e-mail
Follow YIMBYgram for real-time photo updates
Like YIMBY on Facebook
Follow YIMBY’s Twitter for the latest in YIMBYnews






Expand a 14 story building into a 29 story building but the lot is vacant?
From a look at Google Maps, I’m pretty sure it’s the building immediately to the east of Rockefeller Plaza.
This building is relatively tall to expand upon. Well, at least nothing is hitting the wreaking ball.
On that note, RIP Rafael Viñoly.
Except I will never forgive him for the Walkie Talkie building in London. It is probably the worst design of the century.
Interesting take. Of all the buildings to choose from, that’s the worst?
Ñ
Kind of amazing how many people miss that.
4 east 49th is the south side of the street, and the picture as well as google maps does not show any empty lot. Something’s off here …..