New renderings are the first to reveal a forthcoming rental property at 14-30 Astoria Boulevard in Astoria, Queens. The project team includes owner and developer Refik Radoncic and C3D Architecture.
The building will stand five stories tall and comprise nearly 50,000 square feet. The residential component will yield a total of 36 apartments, which includes 28 one-bedroom and eight two-bedroom floor plans. Tenants will have access to a fitness room, a recreation space on the first floor, and shared laundry facilities in the cellar.
The building will also contain 13 cellar-level parking spaces and outdoor surface-level parking for 11 vehicles.
Renderings depict a honeycomb stone panel façade at the front elevation and stucco walls on the sides and rear of the building. Two setbacks along Astoria Boulevard will make way for private terraces on the upper levels.
While the project team has not announced an anticipated date of completion, the building’s foundations have already been poured.
Subscribe to YIMBY’s daily e-mail
Follow YIMBYgram for real-time photo updates
Like YIMBY on Facebook
Follow YIMBY’s Twitter for the latest in YIMBYnews

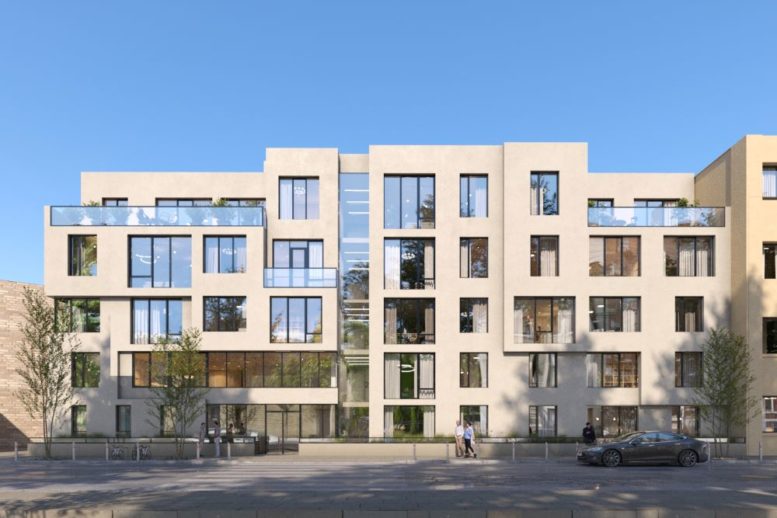
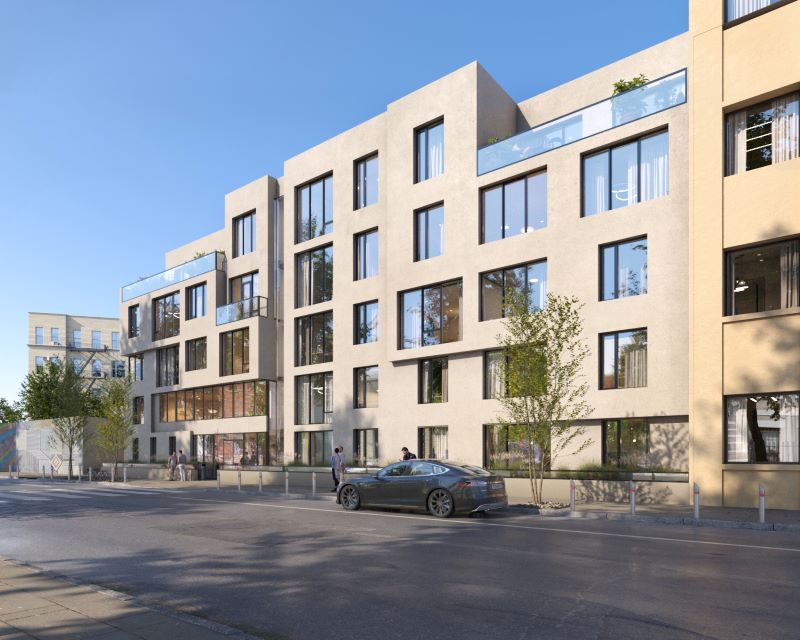
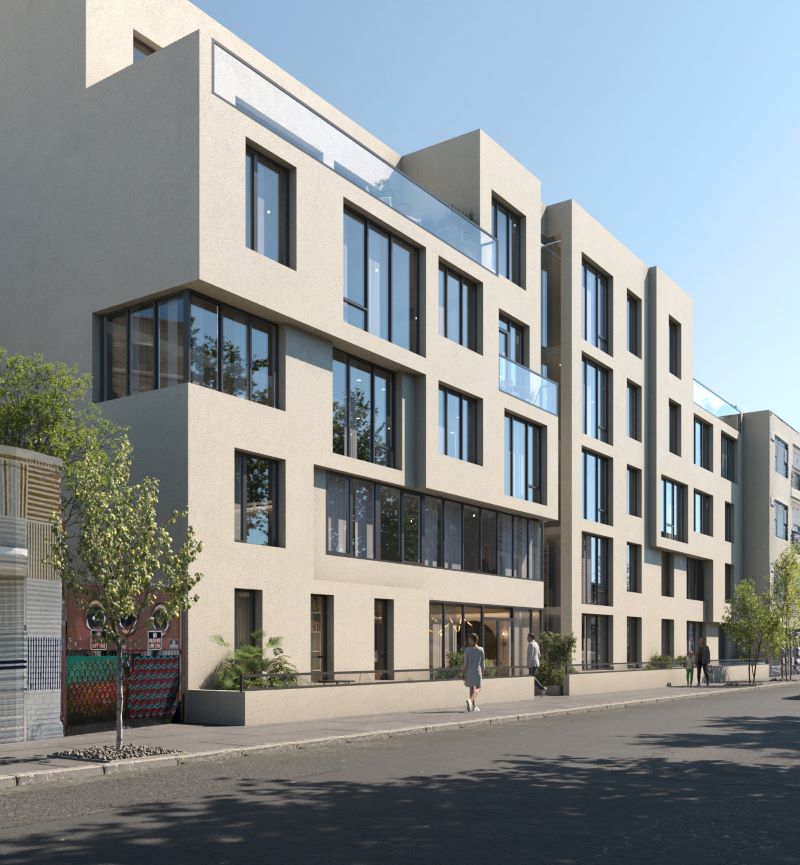
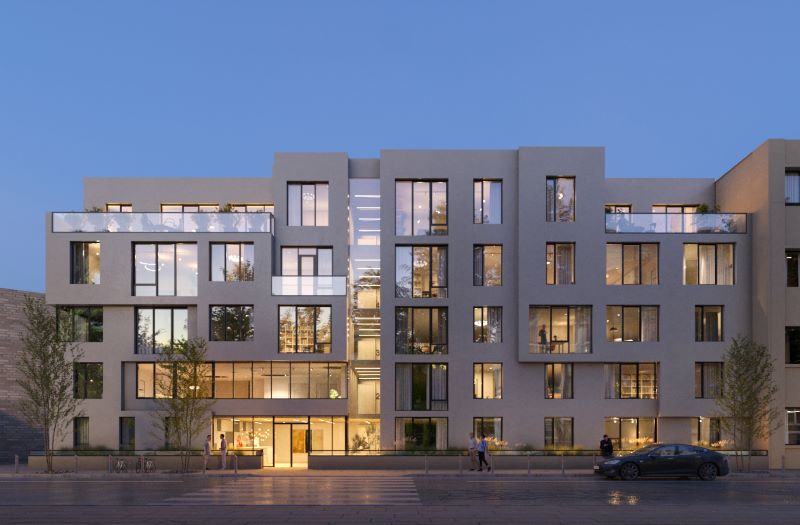
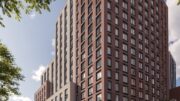


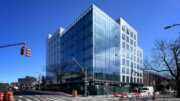
Yes yes i like it thank you