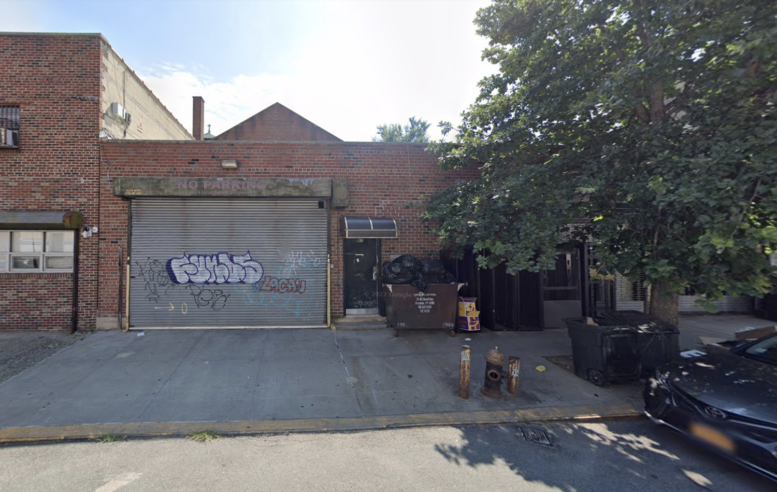Permits have been filed for a 12-story mixed-use building at 67 Taaffe Place in Bedford-Stuyvesant, Brooklyn. Located between Park Avenue and Little Nassau Street, the lot is closest to the Classon Avenue subway station, serviced by the G train. Yidel Falkowitz is listed as the owner behind the applications.
The proposed 70-foot-tall development will yield 50,196 square feet, with 28,758 square feet designated for community facility space and 21,438 square feet for commercial space. The concrete-based structure will also have a cellar, basement, 20-foot-long rear yard, and 71 enclosed parking spaces.
S. Wieder Architect is listed as the architect of record.
Demolition permits were filed in January for the single-story building on the site. An estimated completion date has not been announced.
Subscribe to YIMBY’s daily e-mail
Follow YIMBYgram for real-time photo updates
Like YIMBY on Facebook
Follow YIMBY’s Twitter for the latest in YIMBYnews






Malkovich ceiling heights!
And filled with portals no doubt.
NFA, I don’t care what guessers says, you’re A-OK in my book!

Wow
I get an honorable mention and I don’t even have to comment!
Thanks BoroDoug for thinking of me, I was feeling very down in the dumps but you cheered me up.
Speak of the devil! You’re most welcome, guesser! Glad to be of service!
Like i give a rats ass what guesser says…