Work is nearing completion on The Collection, an eight-story residential building at 401 West Street on the Hudson River waterfront in Manhattan’s West Village. Designed by Thomas Juul Hansen and Hill West Architects and developed by Wainbridge Capital, the structure will yield ten units. Vector Building Corporation is the general contractor for the project, which is located between West 10th and Charles Streets, across from Hudson River Park and the Christopher Street Pier.
The dense network of scaffolding and construction netting has been disassembled from the main western elevation since our last update in November 2021, revealing the look of the white paneling and grid of floor-to-ceiling windows surrounded by thick black frames. Some finishing touches still remain to be completed, such as the installation of railings on the roof parapet and seventh-story setback, and sidewalk scaffolding still obscures the ground floor.
Work is also still finishing up on the southern party wall. The opposite northern side is complete with white paneling surrounding a grid of narrow windows. Some scaffolding remains on the rear eastern elevation.
Below is an additional exterior rendering of The Collection previewing the final appearance of the ground floor and main entrance, which will feature a dark rectangular canopy and a row of narrow floor-to-ceiling windows.
The following renderings show the look of the main lobby, outdoor terrace, indoor amenities, and the finishes for the kitchens, bathrooms, and bedrooms.
YIMBY anticipates The Collection to finish construction around the end of the year or early 2024 at the very latest.
Subscribe to YIMBY’s daily e-mail
Follow YIMBYgram for real-time photo updates
Like YIMBY on Facebook
Follow YIMBY’s Twitter for the latest in YIMBYnews

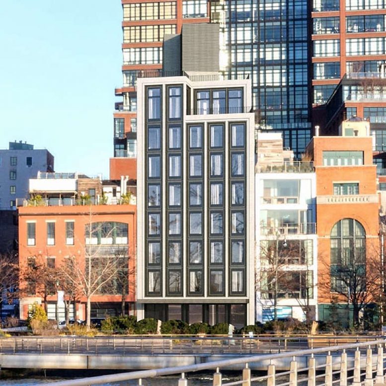
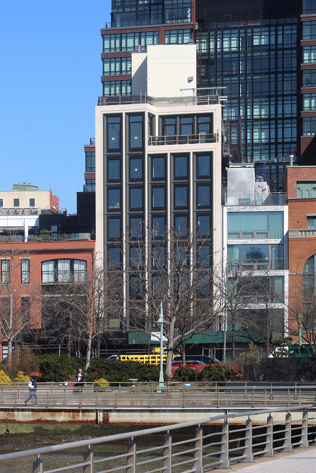
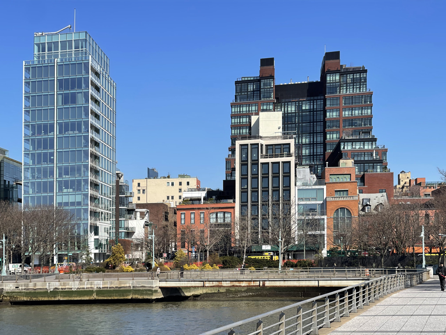
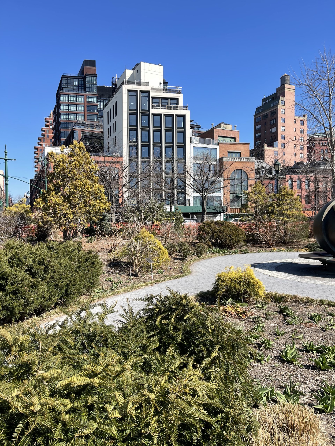
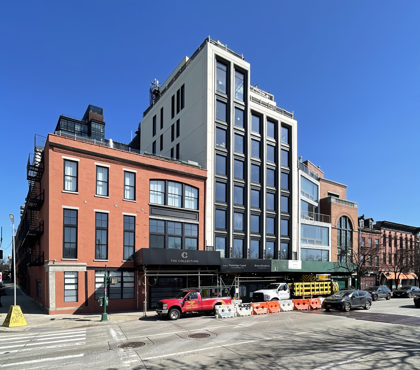
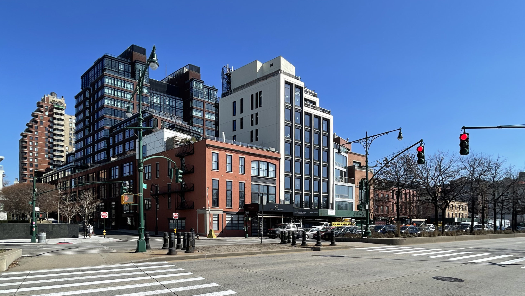
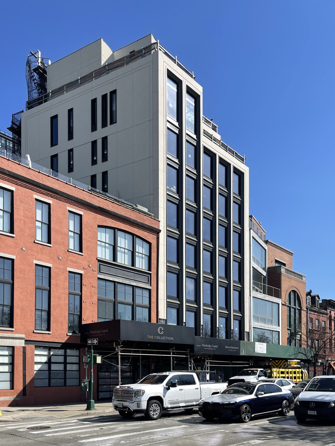
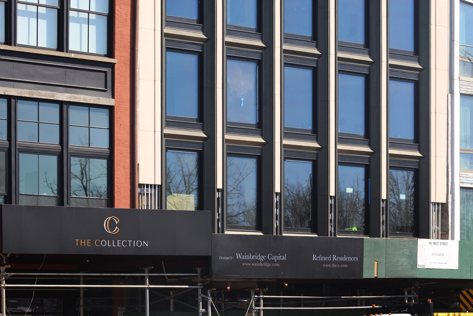
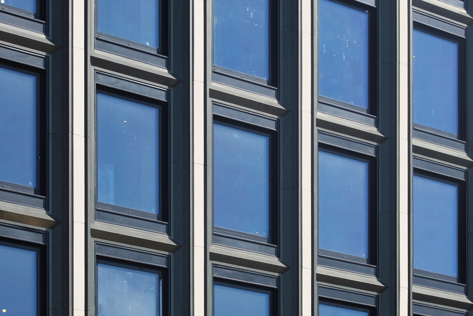
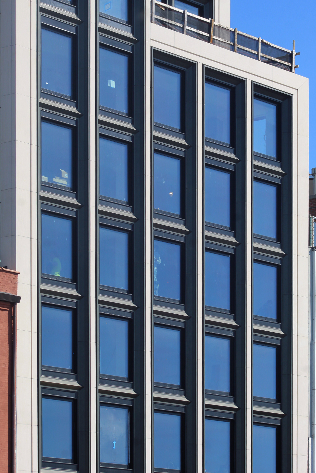
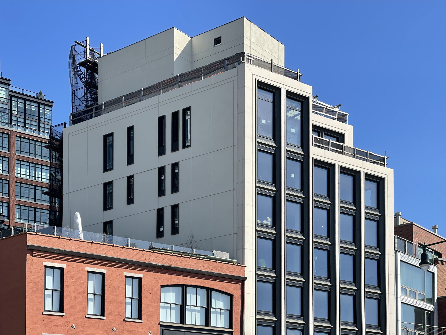
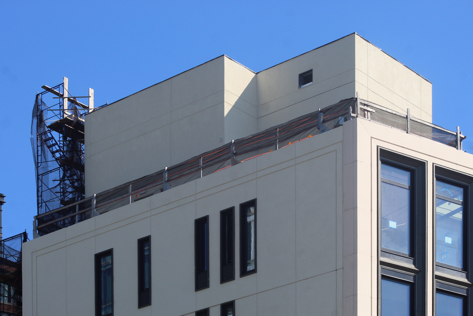
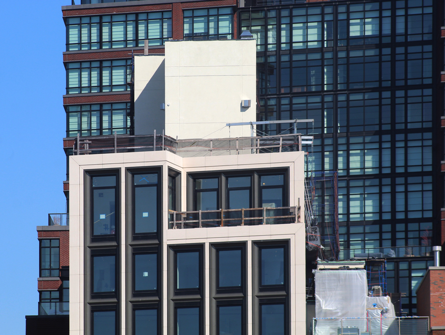
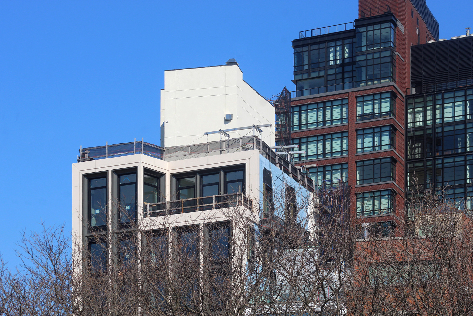
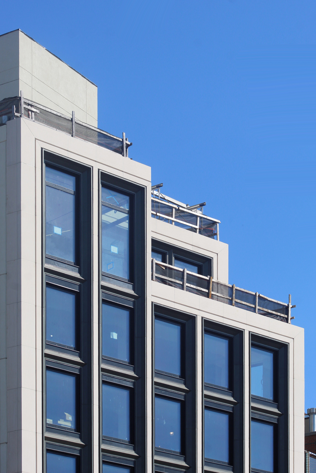
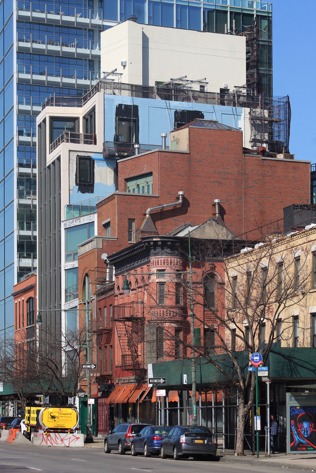
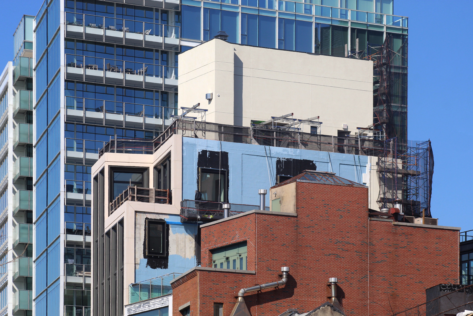
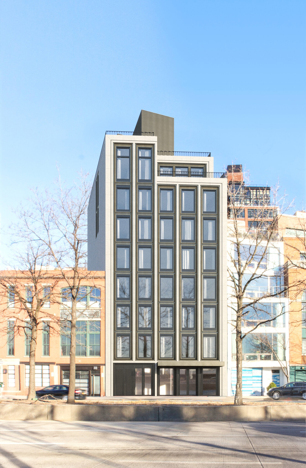
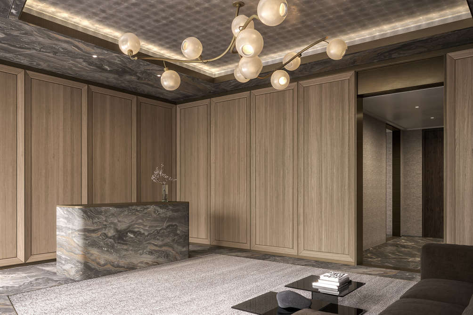
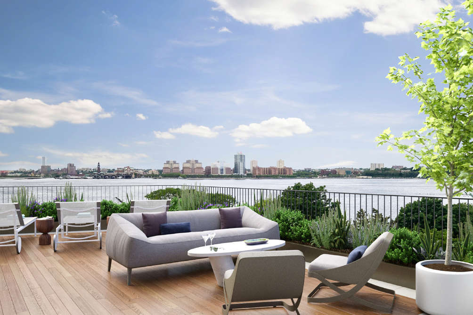



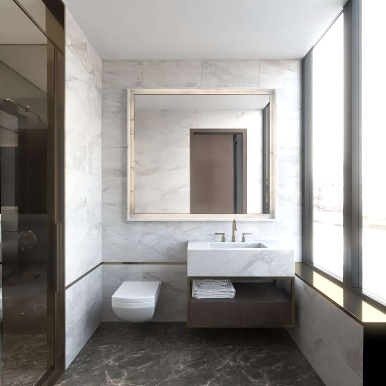
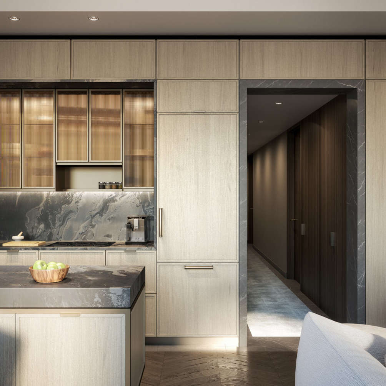
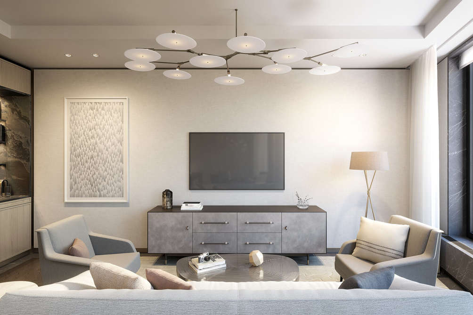


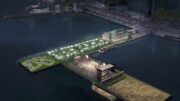

Better than what was there before I LOVE IT
This took forever.
I wonder if that Novogratz family still live next door.
I’m not usually a fan of restrictive height zoning but I have to say it is working in this neighborhood (also Meat Packing). A diverse set of new architectural styles are being mixed with older styles and creating some visually fascinating view sheds on many of the blocks.