Façade work is progressing on 312 West 43rd Street, a 33-story residential building on the southern border of Hell’s Kitchen in Midtown, Manhattan. Designed by Handel Architects and developed by National Real Estate Advisors and Taconic Partners, the structure will yield 330 rental units, 28,000 square feet of amenities, and two floors of retail space. DeSimone Consulting Engineers is the structural engineer and Triton Construction is the general contractor for the project, which is located between Eighth and Ninth Avenues, near Times Square.
The glass curtain wall has risen steadily since our last update in February, when the paneling had just begun to cover the first two levels of the tower on the main elevation along West 42nd Street. Since then, the envelope has surpassed the halfway point and completely enclosed the multi-story podium. Brickwork and window installation has also progressed substantially on the seven-story annex to the north along West 43rd Street, with the low-rise volume now nearly fully enveloped in its light brick fenestration.
The following photos show the details in the geometric bronze-hued façade grid on the tower and the vertical fins that cover the podium. These matching bronze louvers blend with a pattern of interlocking yellow rectangles on the glass to create a lively visual impression.
Only the western end of the upper two levels of the annex remains to be finished in its light gray brick envelope. Some of the windows have begun to be installed within their metal frames, which feature ribbed spandrels that mimic the look of the louvers on the main building’s podium.
The below rendering illustrates the final look of the annex compared to the state of progress. A vegetation-covered gate will eventually be installed along the eastern end and serve as a passageway to the taller 33-story sibling.
The residential units will occupy floors five through 30 of the main tower. The amenities will be housed on the fourth floor and include landscaped private gardens, a rooftop swimming pool, a spa and sauna, coworking areas, and a fitness center.
312 West 43rd Street is scheduled to finish construction in the fall of 2024.
Subscribe to YIMBY’s daily e-mail
Follow YIMBYgram for real-time photo updates
Like YIMBY on Facebook
Follow YIMBY’s Twitter for the latest in YIMBYnews

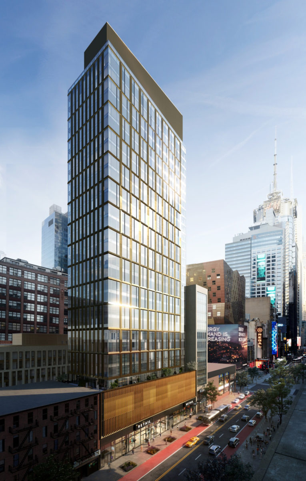

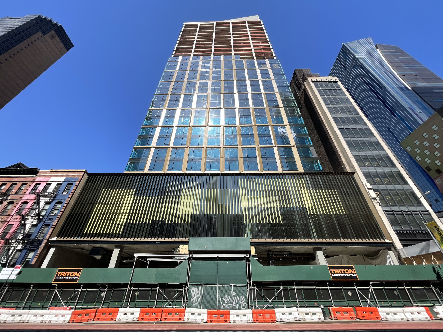

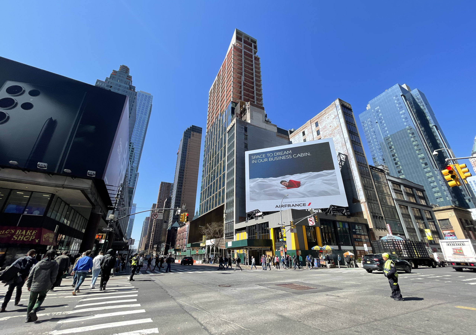
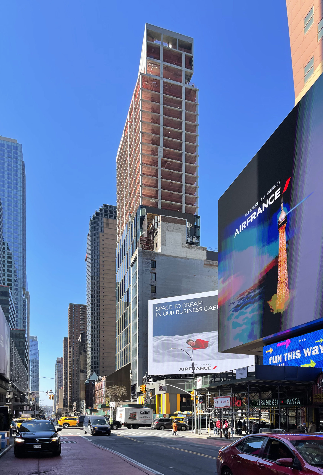
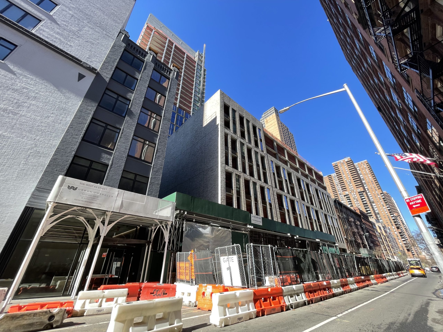

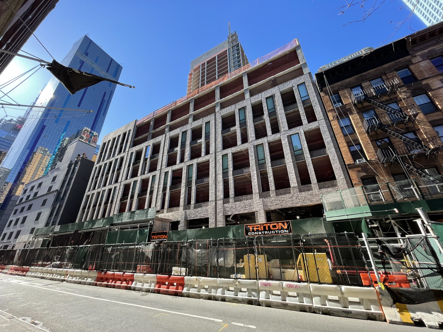
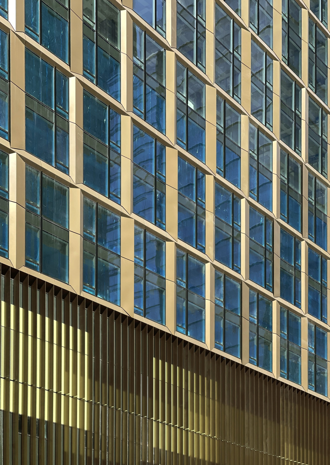

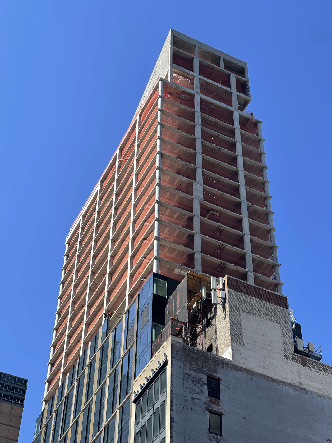
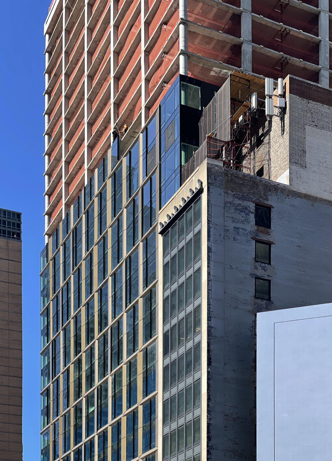
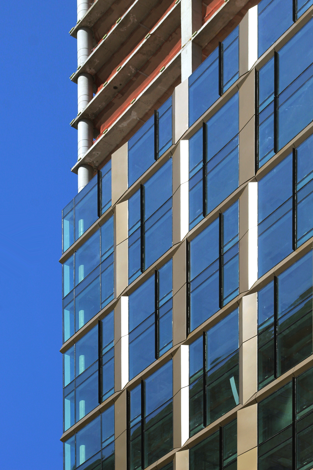
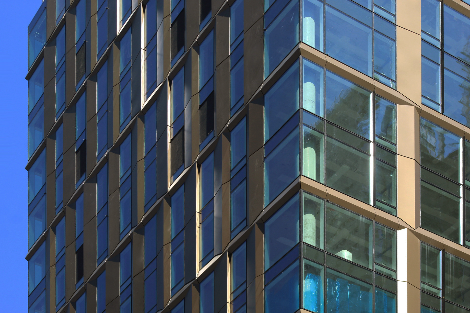

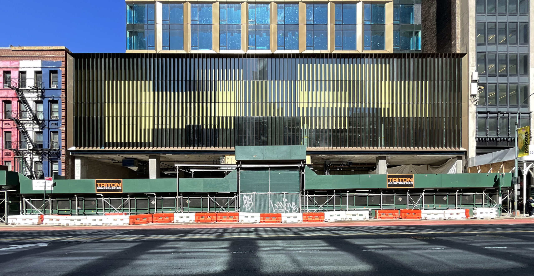
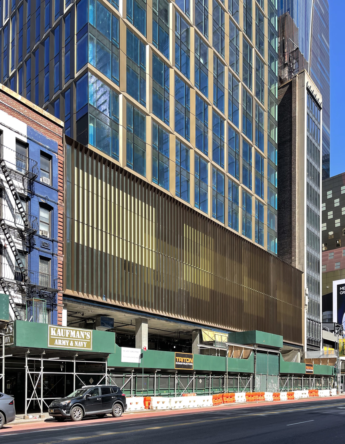
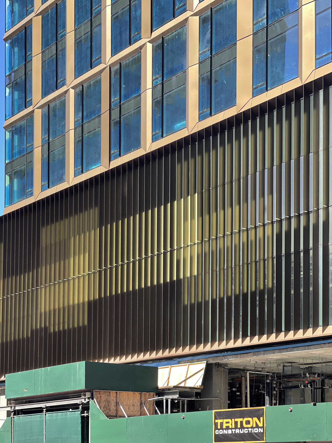
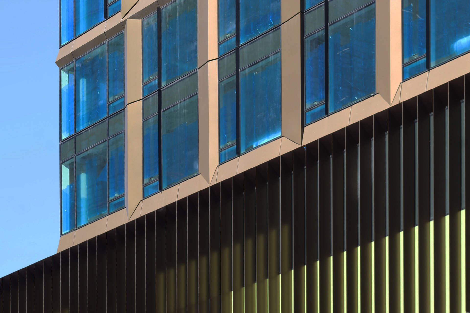
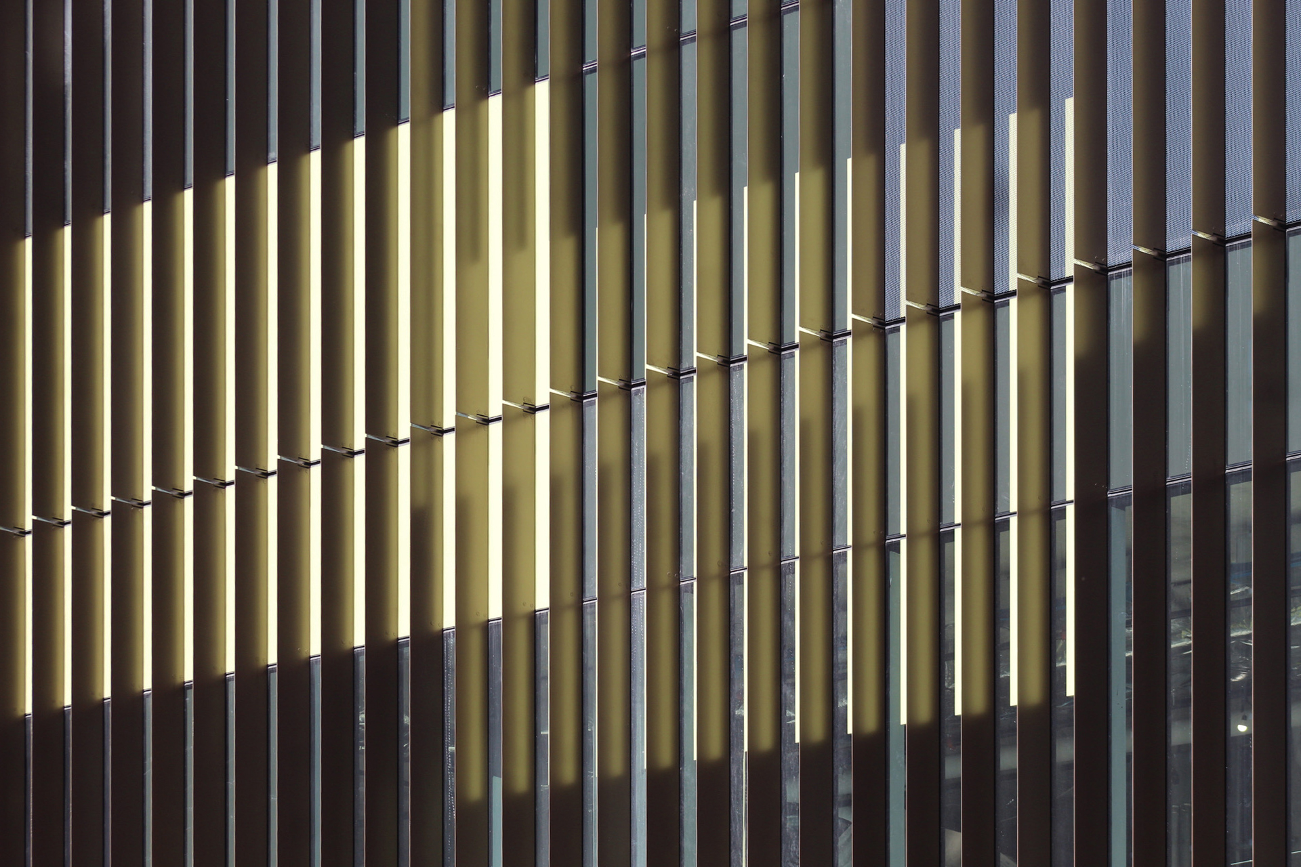
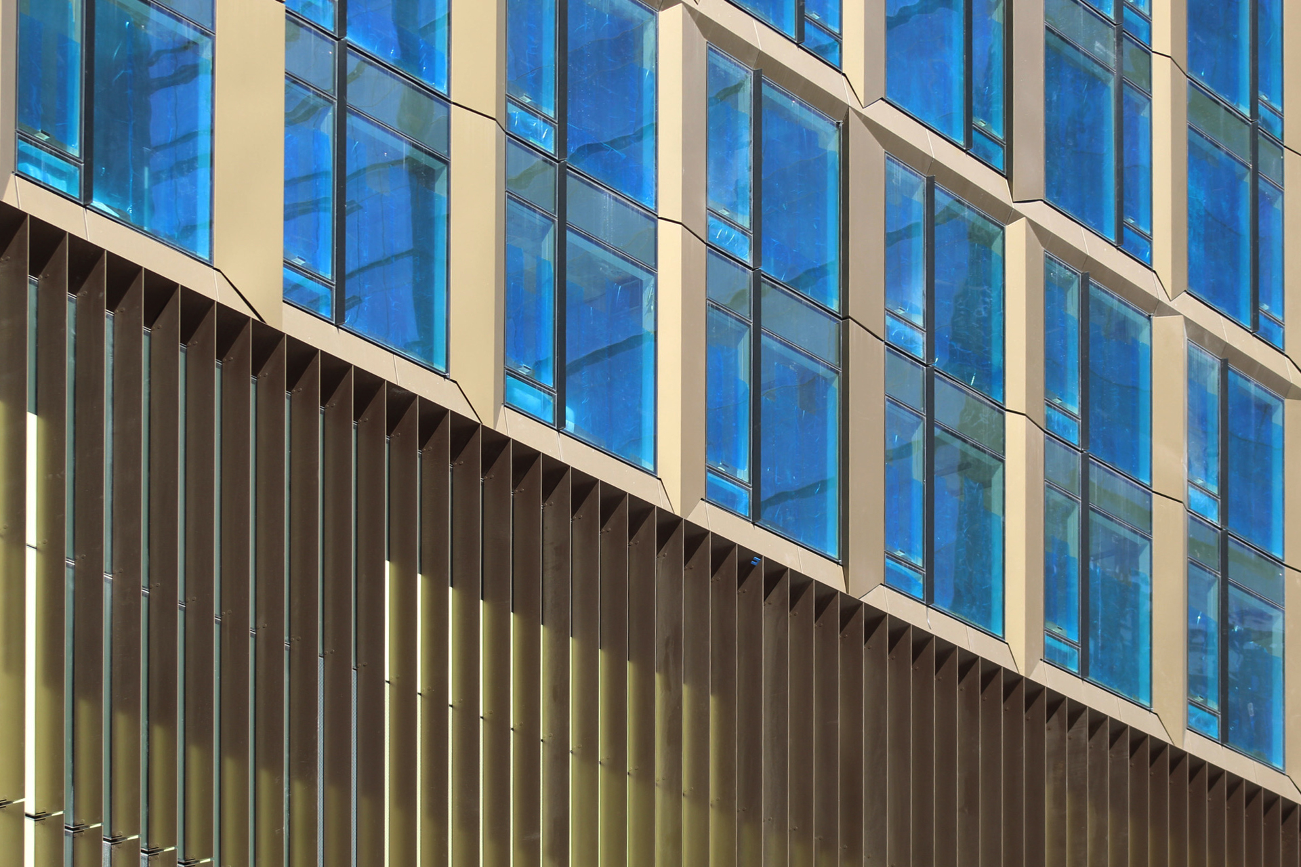
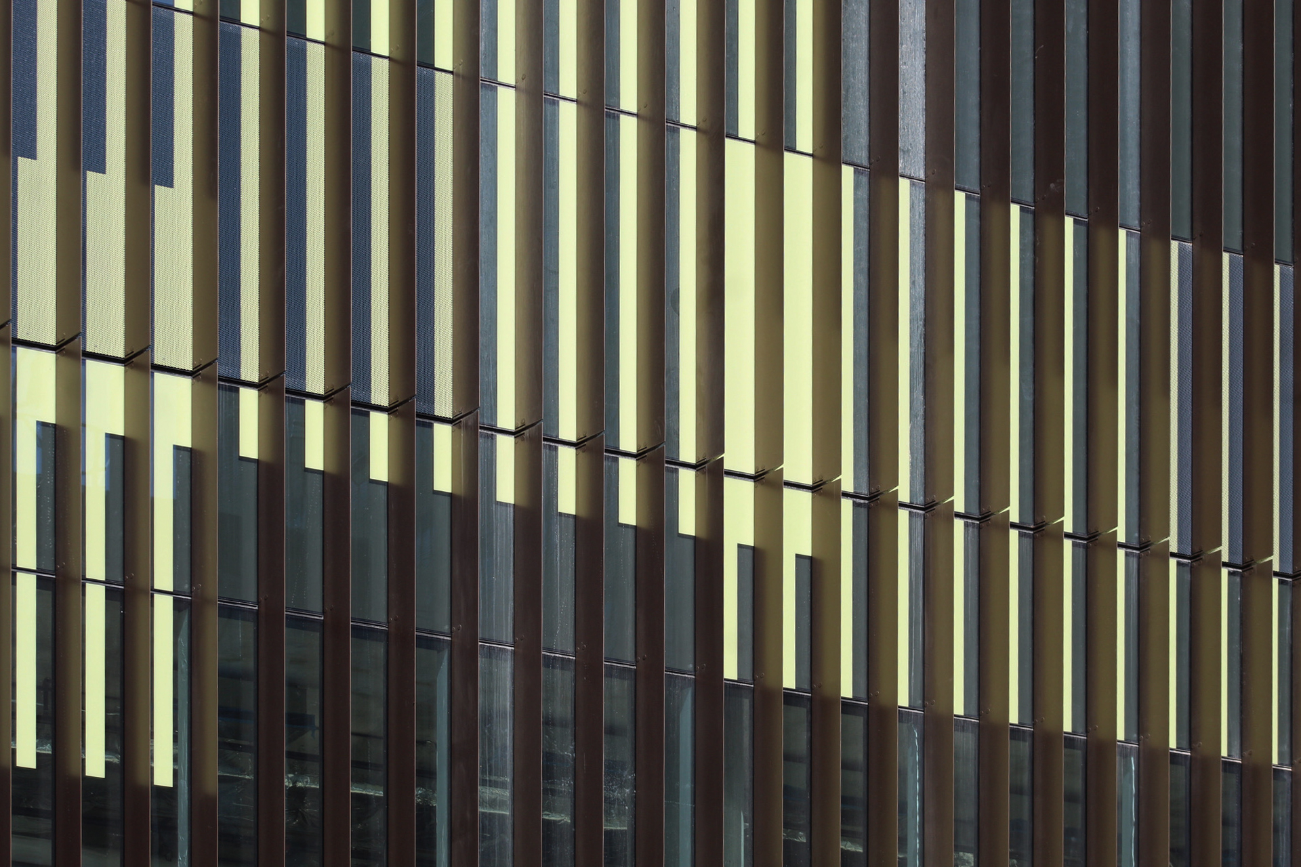
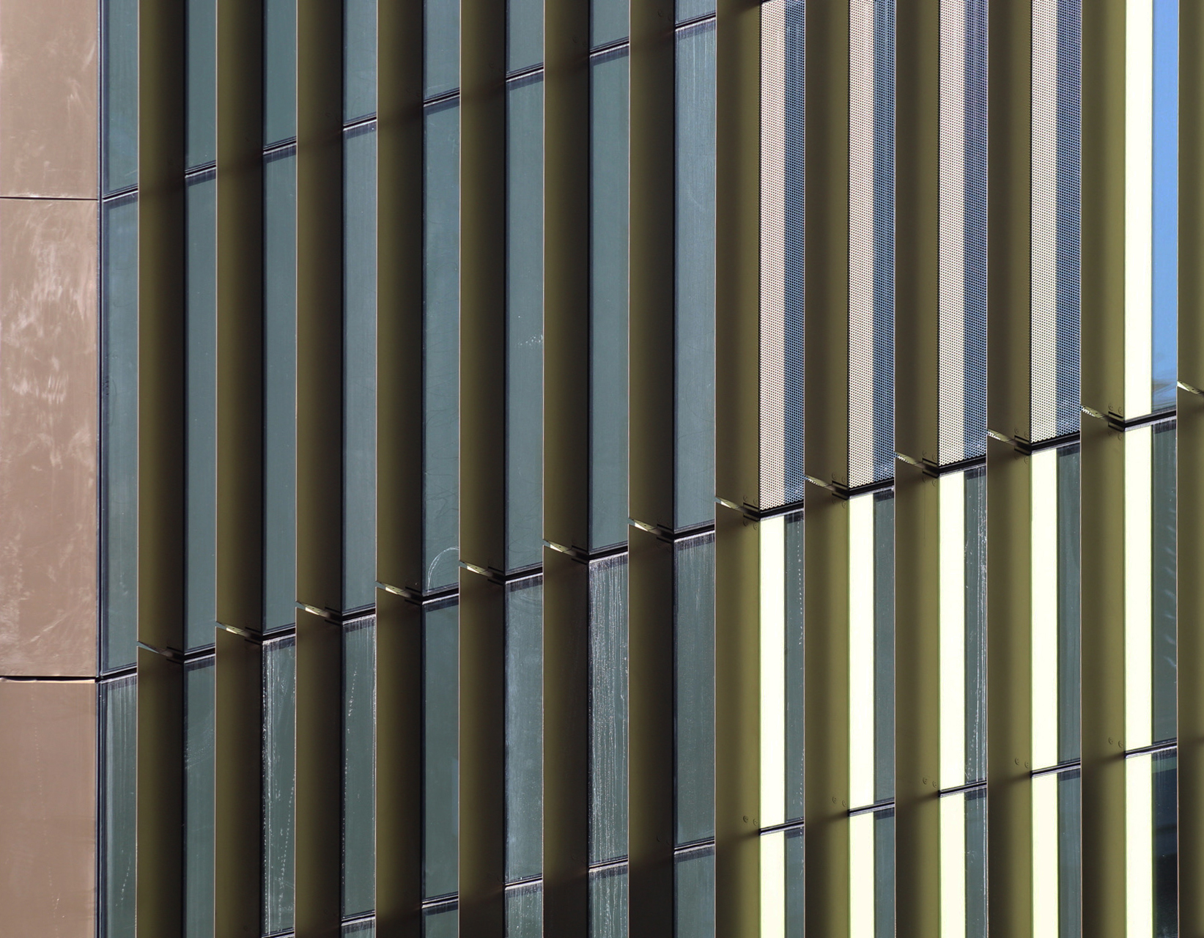
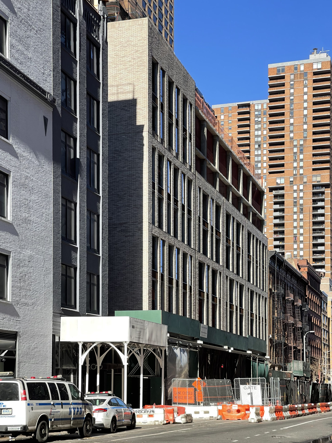
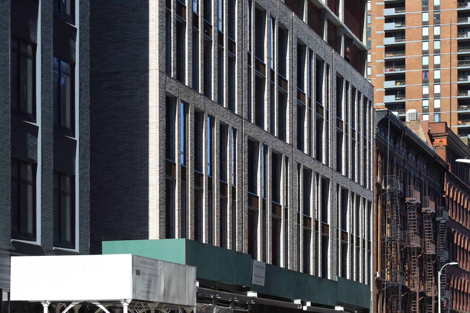
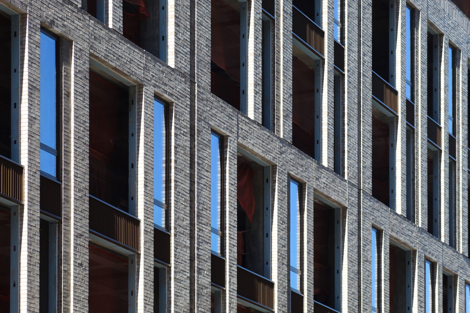
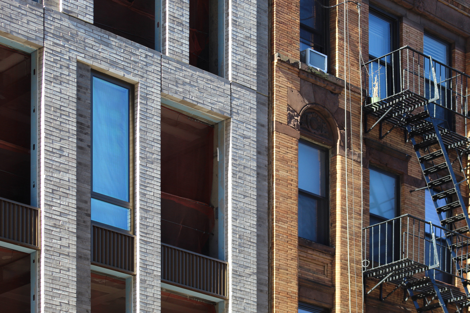

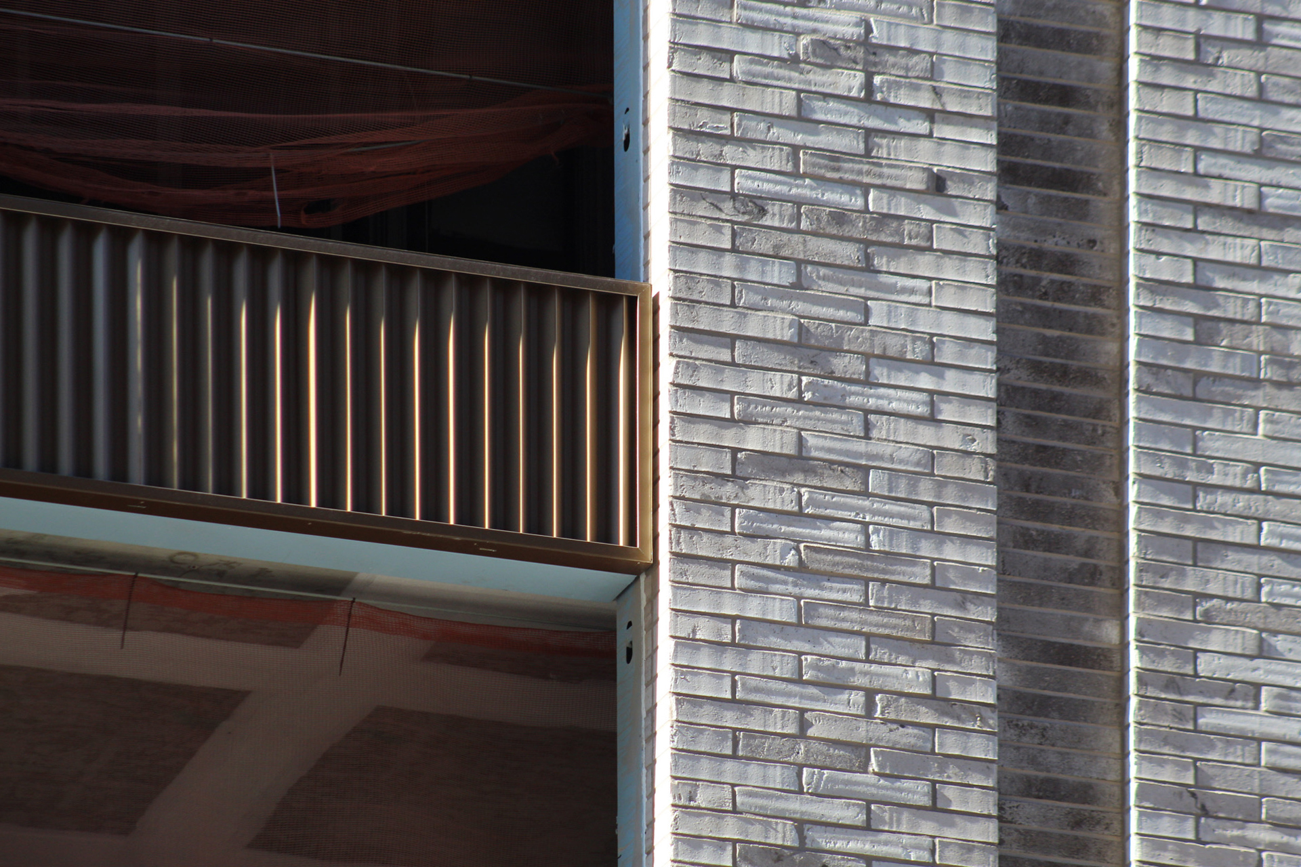
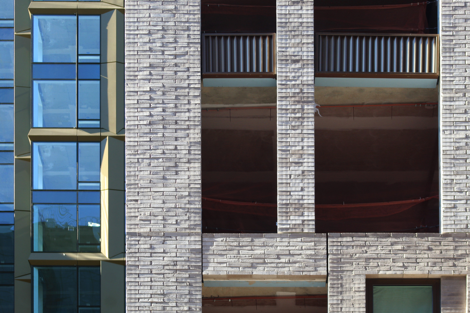
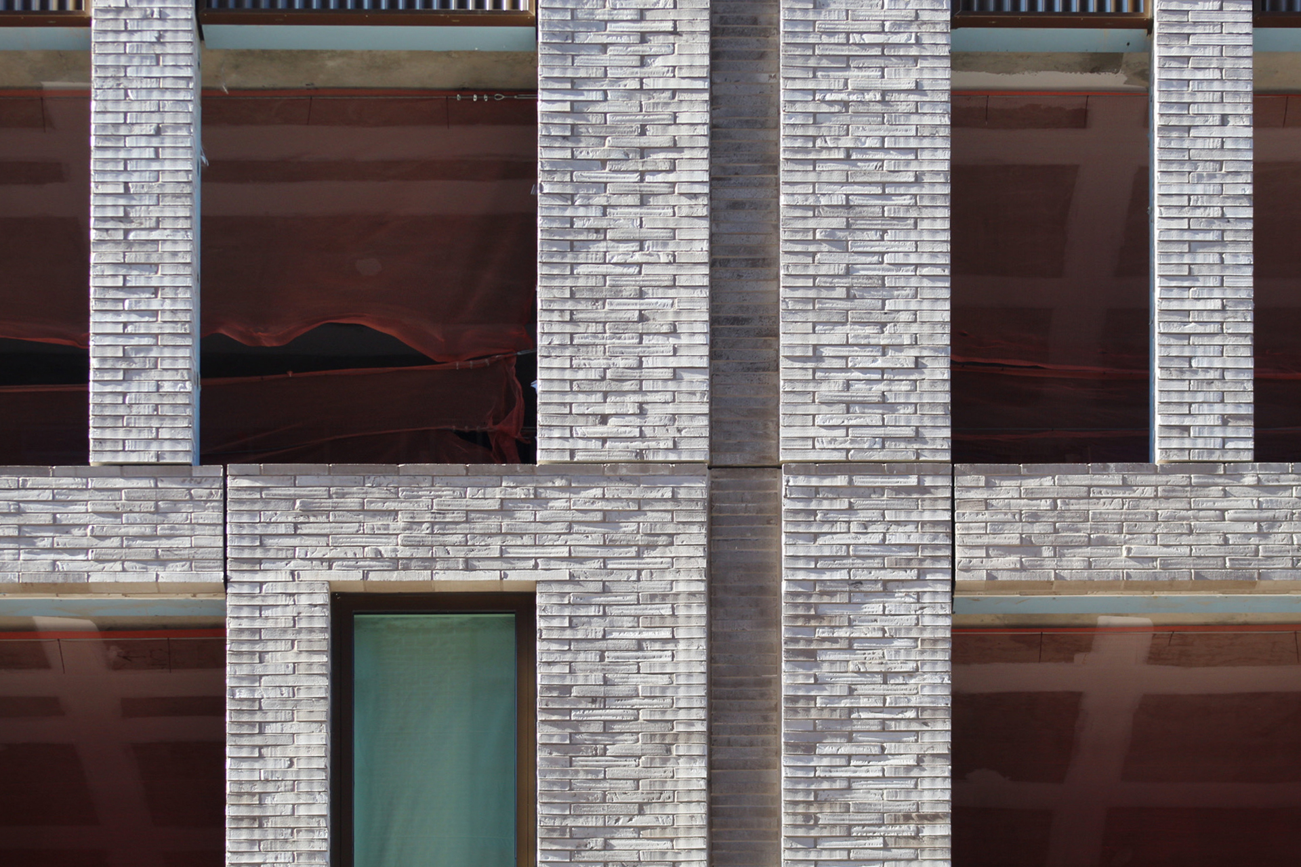
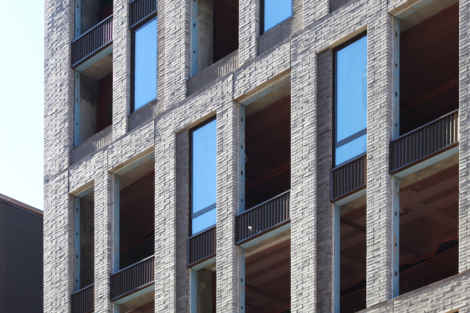
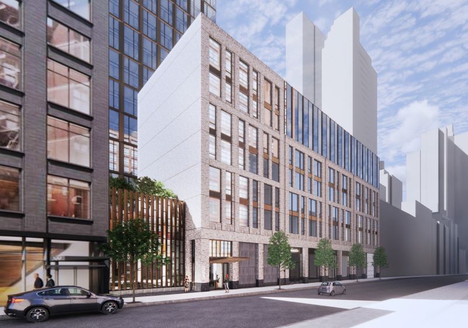
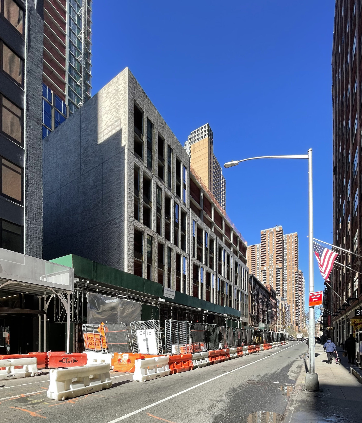
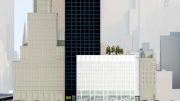
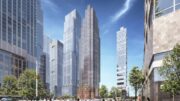

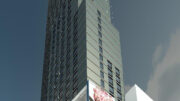
Looks lively indeed ! actually quite impressive.
Michael, could you list some subcontractors names along with your photos ?
The surface of louvers look optical illusions, from my senses it’s beautiful on the same distance continuously between them. I only to tour around decorated by regular lines and shapes, yellow light passed through its vertical louvers that trance like this standard size installed: Thanks to Michael Young.
The bronze color on the 42nd St side is actually quite nice, and makes it look much less generic than a typical blue glass building.
Looks like the future tenants will enjoy their tiny “windowlettes” that open for any “fresh air”?
I prefer a window that actually opens! 🤗
You and your fresh air…
Oh my god those lovers are actually really nice!! Quite a nice unexpected surprise and hopefully they use the same kinds for the bulkhead 👍
Louvers lol
I love a good set of lovers
Hell’s Kitchen getting some rally beautiful new buildings.
The colors of the panels look much better than the rendering. This’ll really be a good addition!