Construction is complete on The Greene, a 21-story residential building at 45-30 Pearson Street in Long Island City, Queens. Designed by Marvel Architects and developed by ZD Jasper, the 229-foot-tall structure yields 62,000 square feet with 130 condominium units in studio to three-bedroom layouts, as well as ground-floor retail space and parking for 34 vehicles. Tom Wu under Davis Street Development LLC is the owner and Nest Seekers International is in charge of sales and marketing for the property, which is located off Jackson Avenue between Pearson Street and Davis Street.
At the time of our last update in February of 2022, the brick façade was just beginning to cover the walls between the grid of floor-to-ceiling windows. Since then, all exterior work has concluded and construction has wrapped up on the pathway leading to the main entrance. All that remains to be completed is the Zen-inspired landscaping in the surrounding courtyard, which will likely be carried out this spring.
The eastern elevation features numerous stacks of balconies lined with glass railings, while the opposite western side only has a few stacks of cutout terraces on the uppermost levels.
The courtyard along Pearson Street will span over 10,000 square feet with numerous winding walkways, a dining area, meditation and reading benches, a dog run, and bicycle storage. The project team preserved an old oak tree along the pocketed eastern corner of the garden space.
A rectangular brick wall runs along the sidewalk on Pearson Street to close off the courtyard area, and will eventually be topped with planters.
The below photo details the termination of the brick façade on the lower half of the northwestern party wall. The bare concrete panels will eventually be abutted by an adjacent tower at 45-19 Davis Street.
The Lemay + Escobar-designed double-height lobby features a live green wall, an artistic hanging light fixture, and a large marble backdrop behind the reception desk.

The lobby at the Greene at 45-30 Pearson Street. Designed by Lemay_id, courtesy of Marvel Architects
Homes come with stone surfaces with wood accents, floor-to-ceiling windows, wide-plank white oak floors, central air and heat, a smart latch keyless entry and intercom system, and in-unit washers. Kitchens are furnished with quartz countertops and backsplashes, custom oak cabinetry, and a full suite of integrated Bosch appliances. The spacious primary bathrooms get Nuheat radiant-heated polished porcelain floors, Amberleaf Shinnoki wood accents, Toto Neorest automatic toilets, porcelain tile, glass-enclosed walk-in showers, and built-in medicine cabinets. The secondary bathrooms for the two-bedroom layouts have porcelain tiles throughout and a soaking tub, custom vanity, and a Toto toilet.
Amenities include a 24/7 attended lobby and doorman, a rooftop terrace with panoramic views, a lounge with a wet bar, a second-floor terrace with barbecue grills, a fully equipped fitness center, an outdoor yoga space, a children’s playroom and an outdoor play area, a second-floor lounge and game room, and indoor parking with electric vehicle charging.
The Greene is a short walk from the 7, E, M, and G trains at the Court Square station.
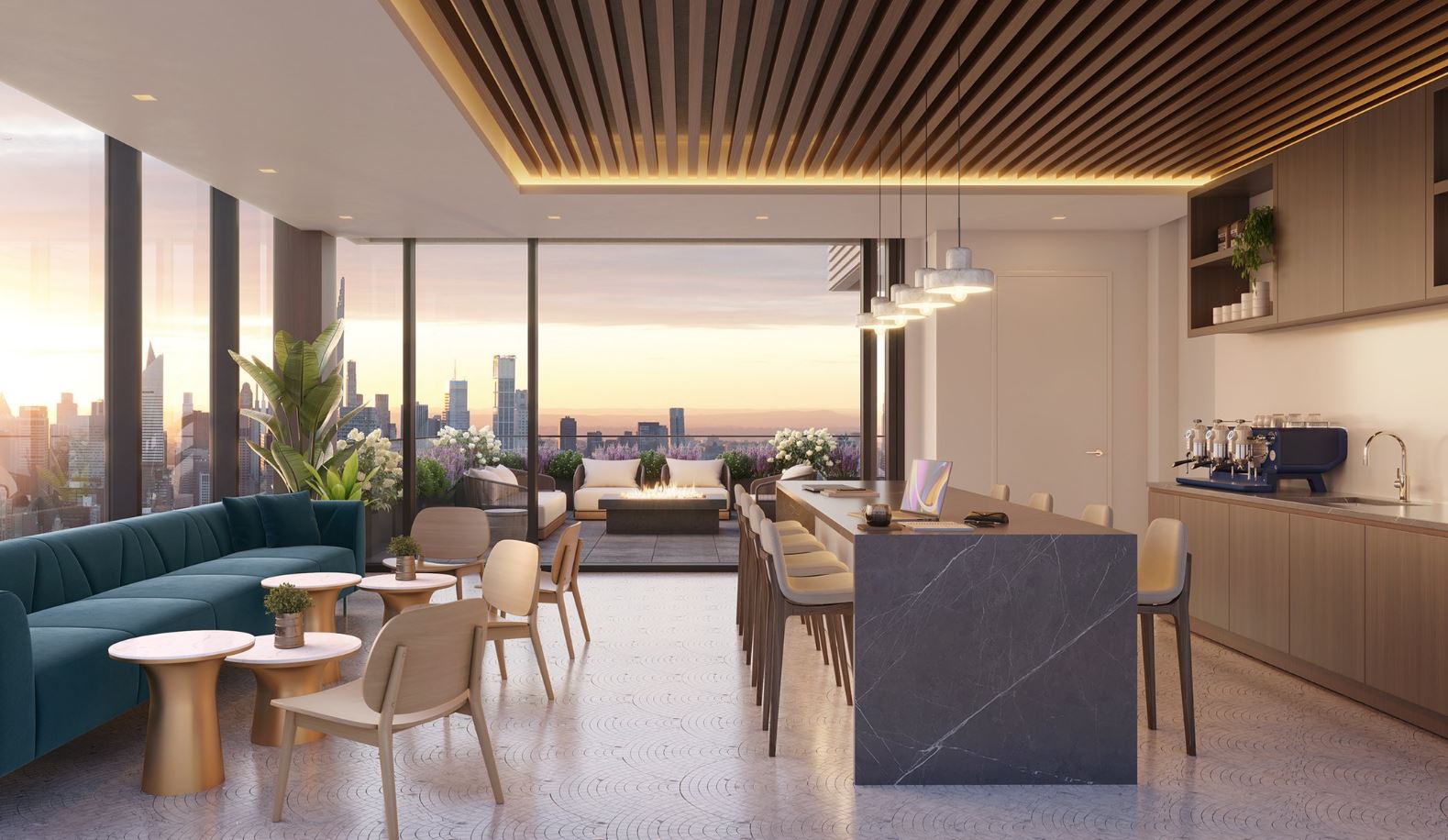
The sky lounge at the Greene at 45-30 Pearson Street. Designed by Lemay_id, courtesy of Marvel Architects
Subscribe to YIMBY’s daily e-mail
Follow YIMBYgram for real-time photo updates
Like YIMBY on Facebook
Follow YIMBY’s Twitter for the latest in YIMBYnews

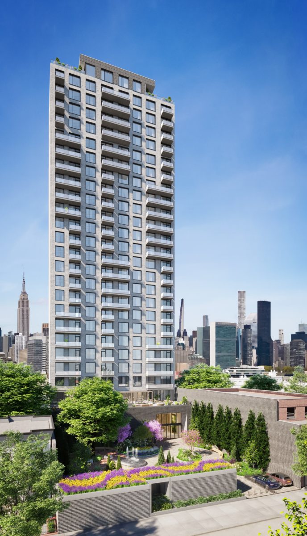
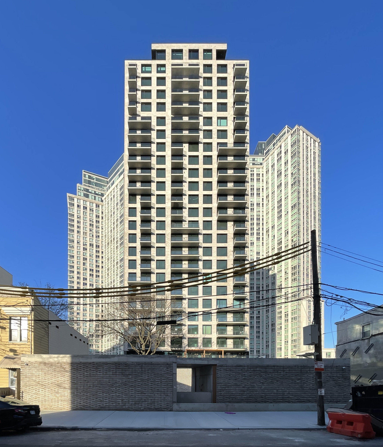
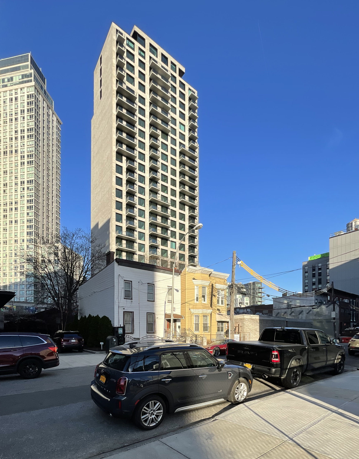
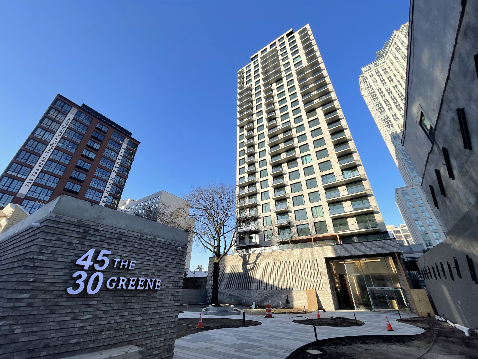
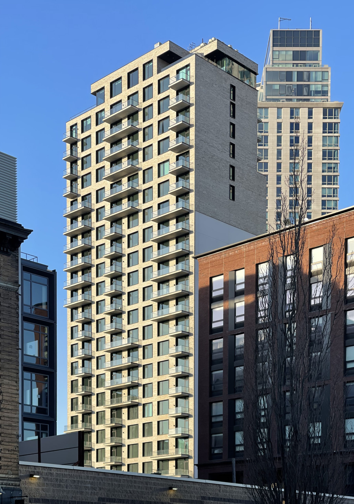
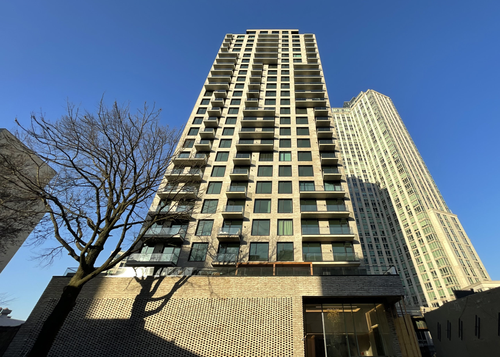
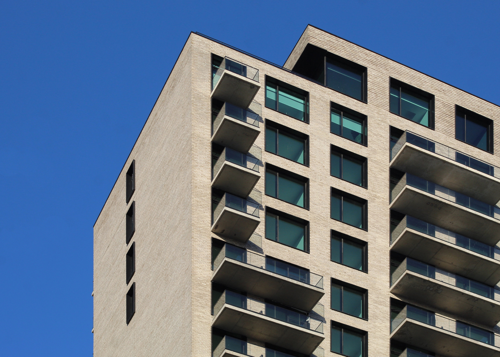
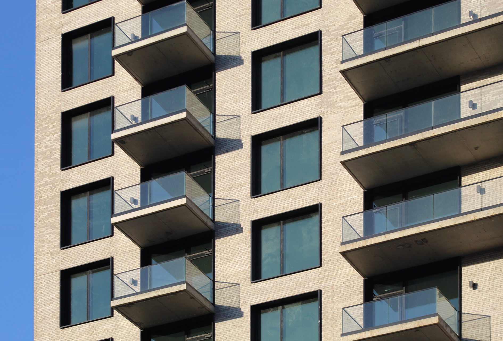
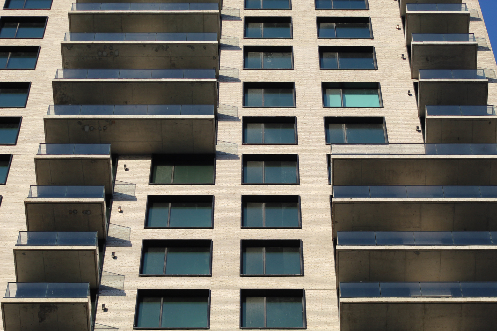
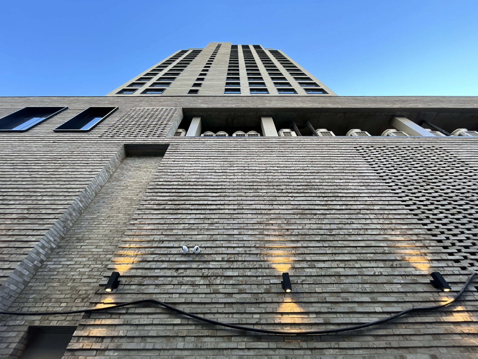
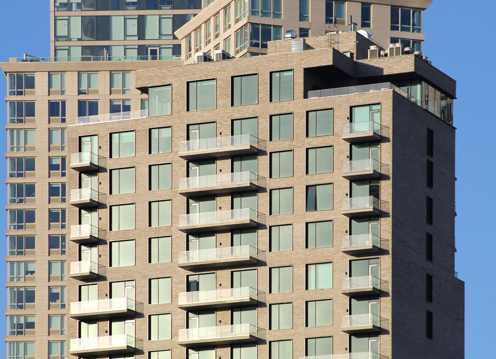
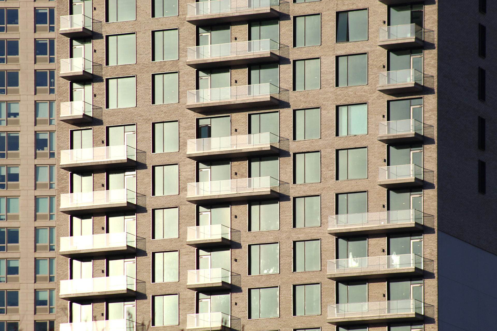
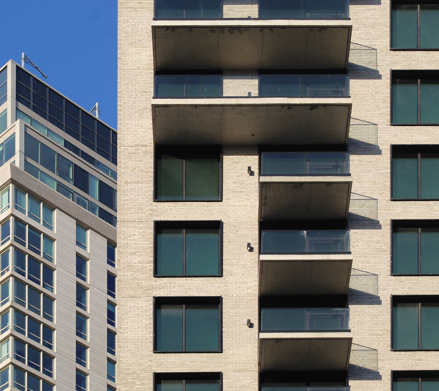
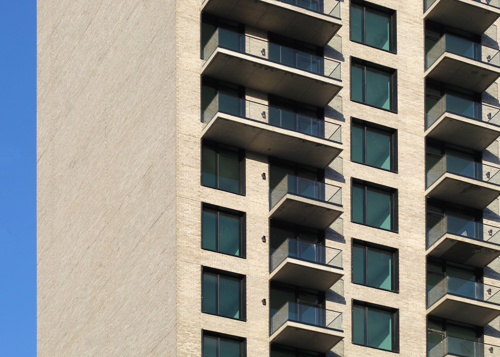
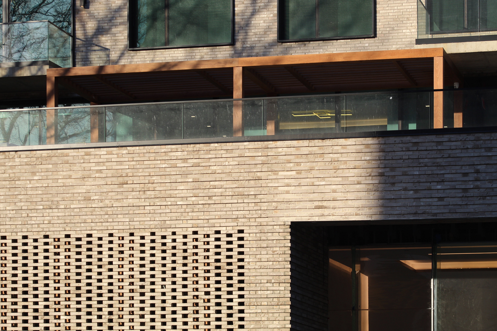
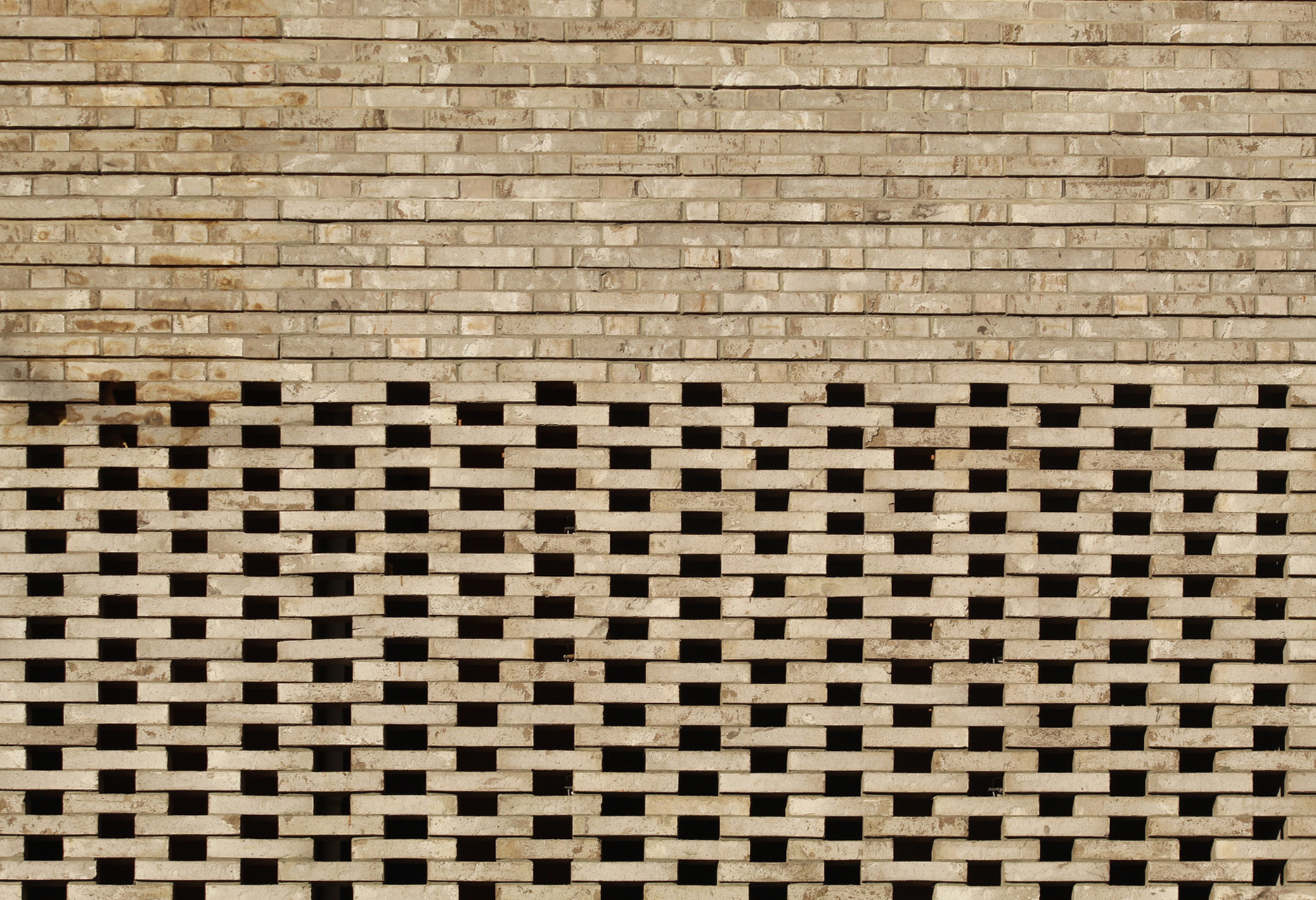
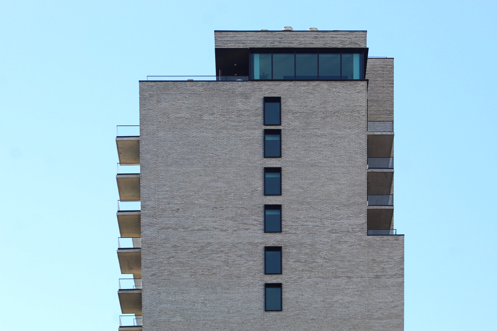
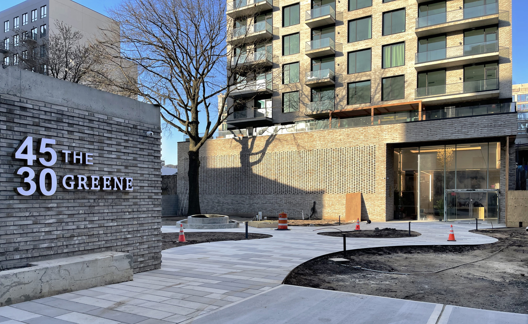
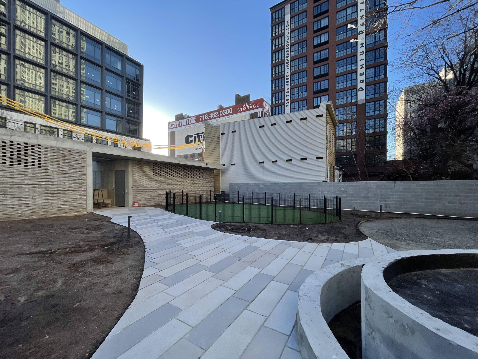
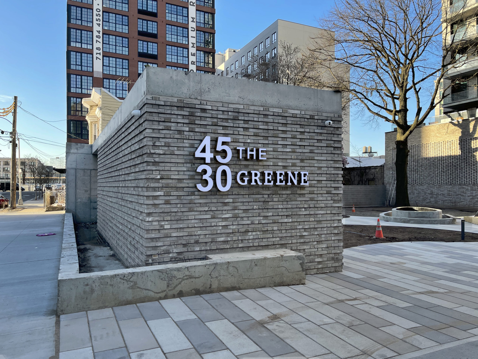
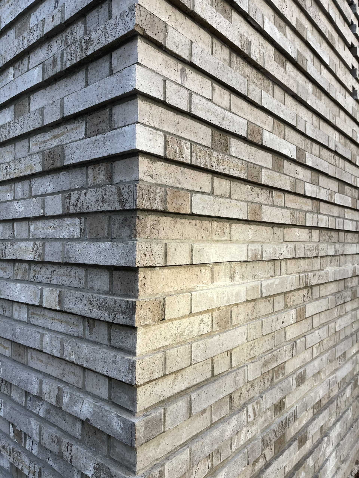
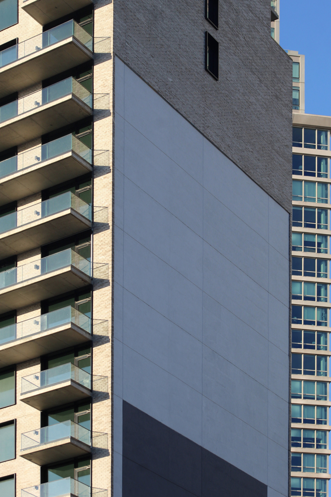




Would be interesting to see the logic behind the distribution of massing on this site…
Ive wondered if they’re planning a second tower in front sometime down the road.
The higher floors need a balcony, which in addition to being beautiful according to use. It is also one of the symbols of residential buildings. Glass railings can be exciting, because I think it’s see-through I like it: Thanks to Michael Young.