Construction is moving along on 17 West 60th Street, a renovation and expansion project for the Shefa School on Manhattan’s Upper West Side. Designed by Dattner Architects, the project involves the construction of a four-floor, 40-foot-tall pavilion atop the parapet of the 102-year-old structure that will raise its height from 12 to 16 stories, as well as the renovation of its interiors and replacement of its façade. The Jewish academic organization purchased a ground lease at the address for $49.5 million and plans to relocate from 40 East 29th Street to the new 75,000-square-foot facility. McGowan Builders is the general contractor for the property, which is located on an interior lot between Broadway and Ninth Avenue.
Recent photographs show the entire structure shrouded in black netting and scaffolding while the new steel-framed addition begins to take shape atop the parapet.
The rendering below previews the look of the addition, which will be clad primarily in light-green metal paneling. There is an expanse of windows on the 13th story, and an enclosed playground with landscaping sits around the middle of the top of the extension. A tall wooden water tower is situated on the western edge of the building.
An elevation diagram is posted on site showing the full height of the building with the multi-story addition.
The project will triple the Shefa School’s square footage, enabling it to better cater to its enrollment of children in grades one through eight, including those with language-based learning disabilities. The building will contain a new lobby space, a second-story atrium, classrooms, a gymnasium, a cafeteria, a beit midrash for study and prayer, gathering spaces for school programs and celebrations, an outdoor play area on the rooftop, and the Shefa Center, a teaching lab for Jewish special educators and leaders.
17 West 60th Street is located steps away from the entrance to the 1 train station along Broadway, which offers a connection to the entire 59th Street-Columbus Circle station serviced by the A, B, C, and D trains.
The Shefa School is expected to serve an expanded capacity of 350 children with a completion date of August 2024 noted on site.
Subscribe to YIMBY’s daily e-mail
Follow YIMBYgram for real-time photo updates
Like YIMBY on Facebook
Follow YIMBY’s Twitter for the latest in YIMBYnews

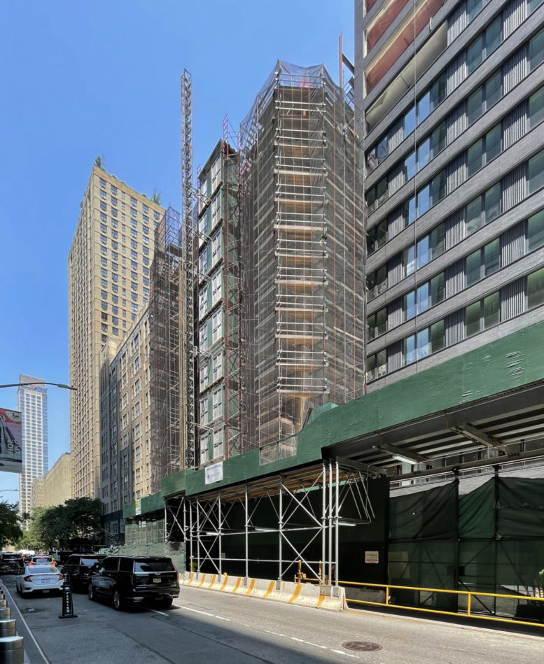
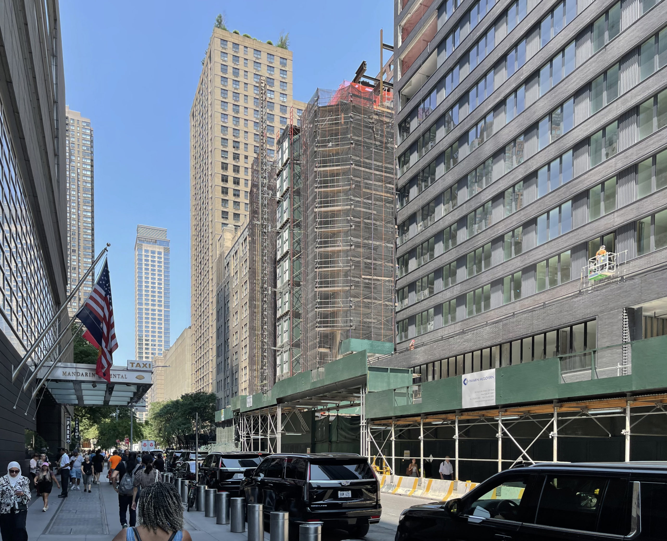
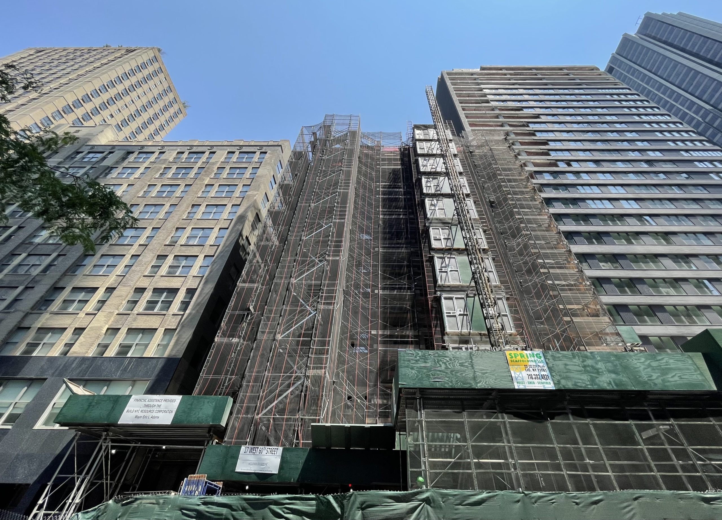
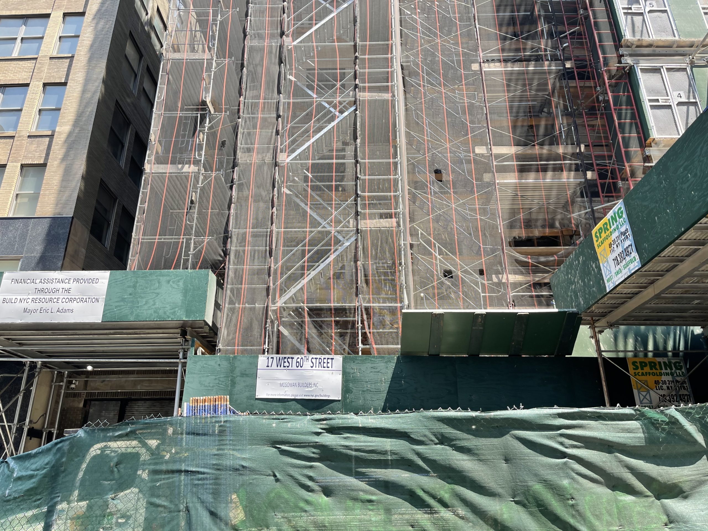
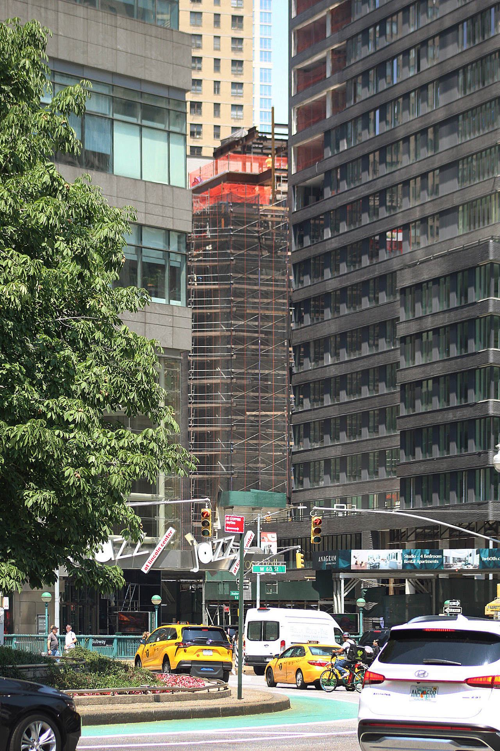
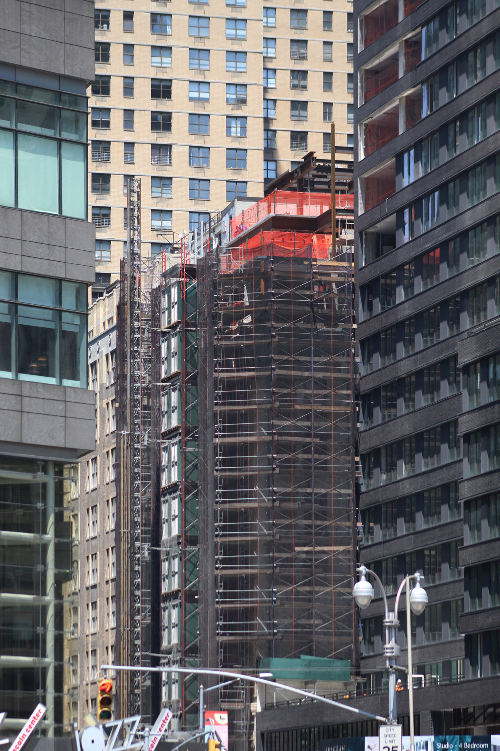
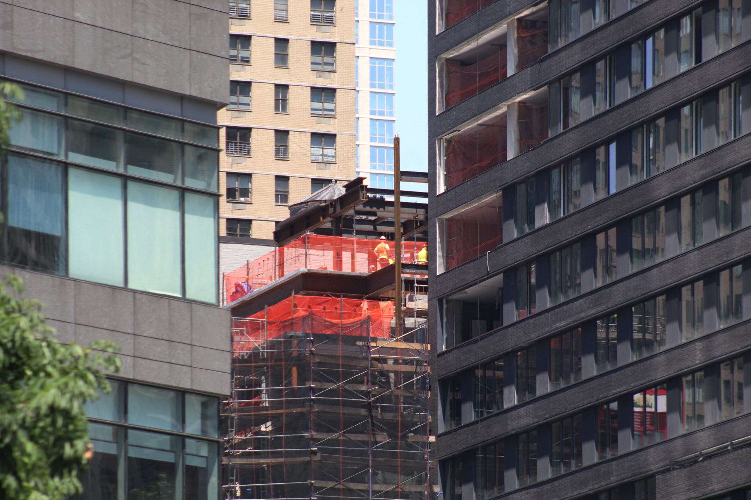
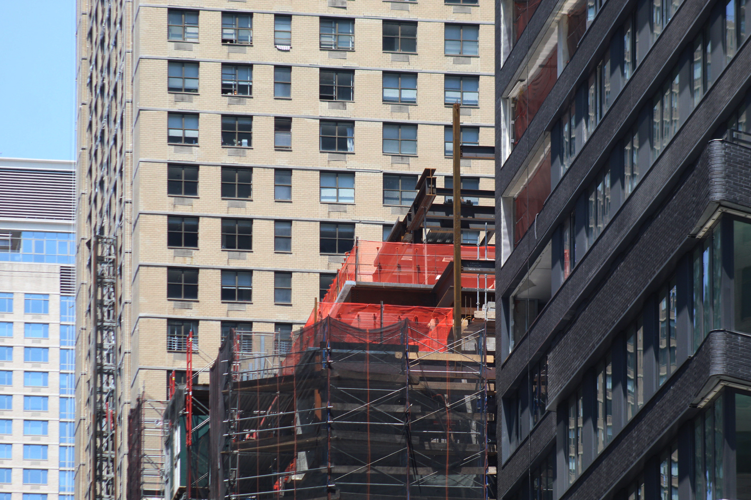
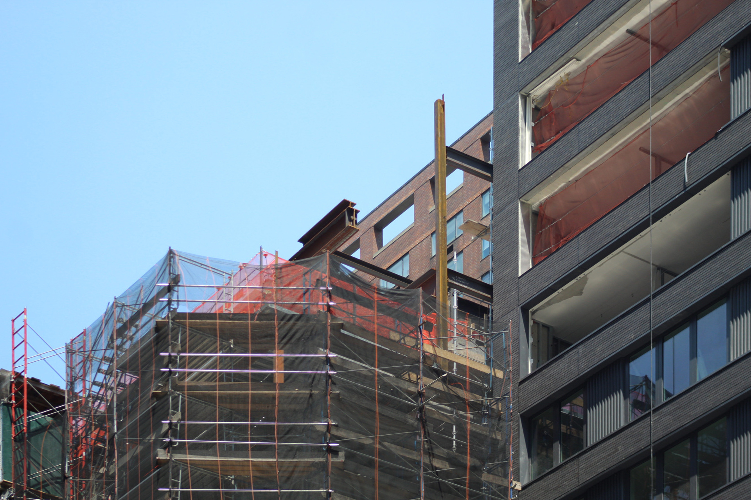
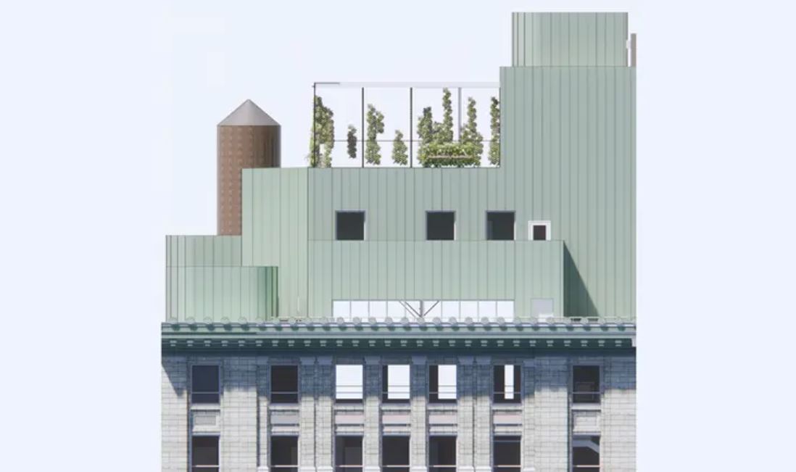
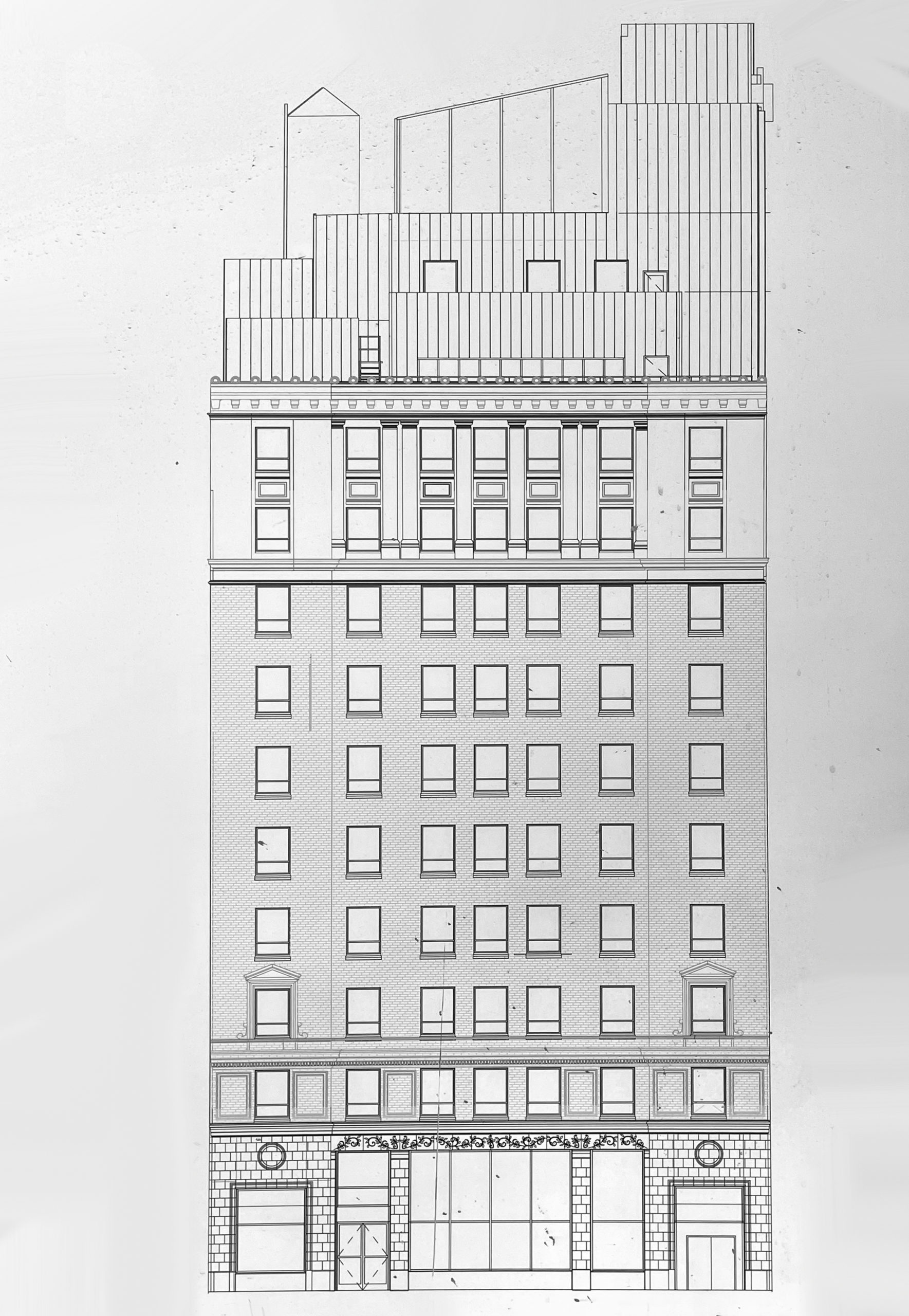




Hideous addition
Agreed—it looks like a factory!
I think it’s a nice addition. Another awesome project by the McGowan team. Keep up the good work. People that leave negative remarks are jealous of the phenomenal work.
Um, I try not to entre the realm of negative comments, but I love to be critical; clearly, I believe there is a difference. I don’t know why people have to be so judgmental in their wording, but I don’t find the renderings to be in the least bit exceptional. I don’t know what the project will look like when it’s completed, but I would guess a substantial portion of viewers who would share their opinion wouldn’t think much based on the renderings. I guess we’ll have to wait and see what it all looks like after the shroud is removed.
I also love the addition. Feels a little bit like the “witch’s hat” on top of the revamped Midtown NYPL branch. There’s too much hesitation in NYC about fusing classic and modern styles in one building. It’s very common in other parts of the world. Bravo.