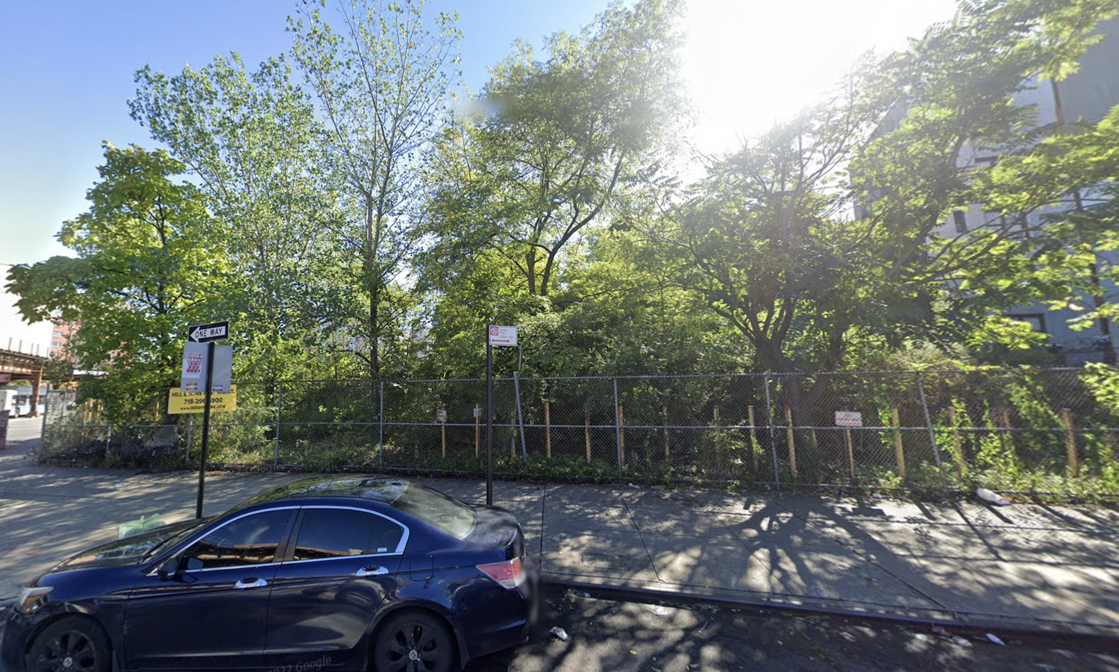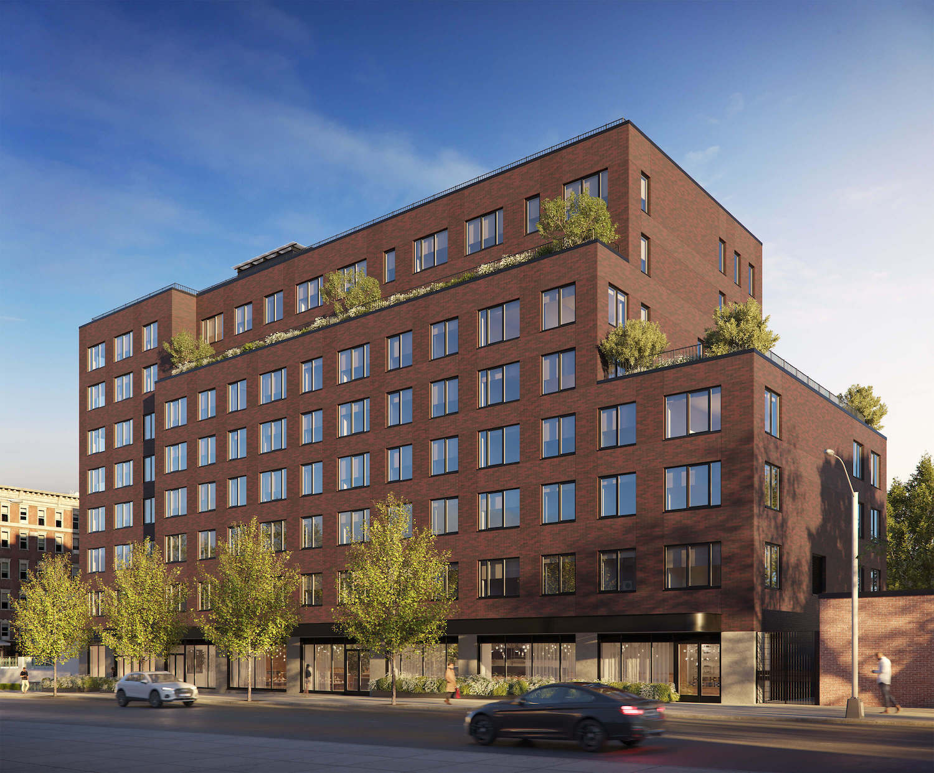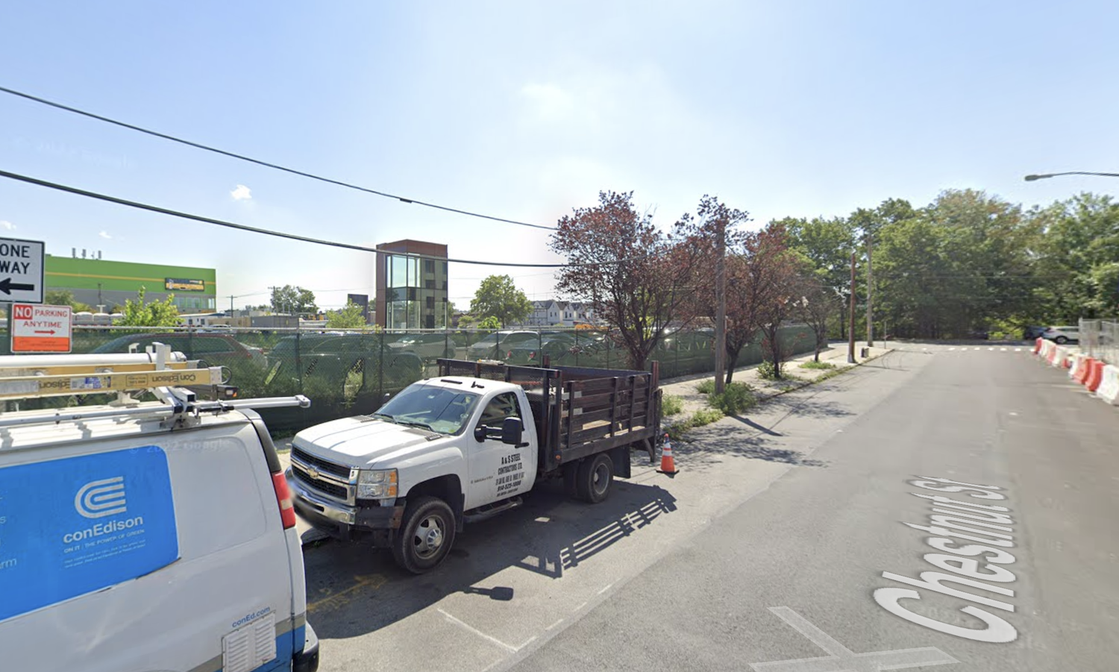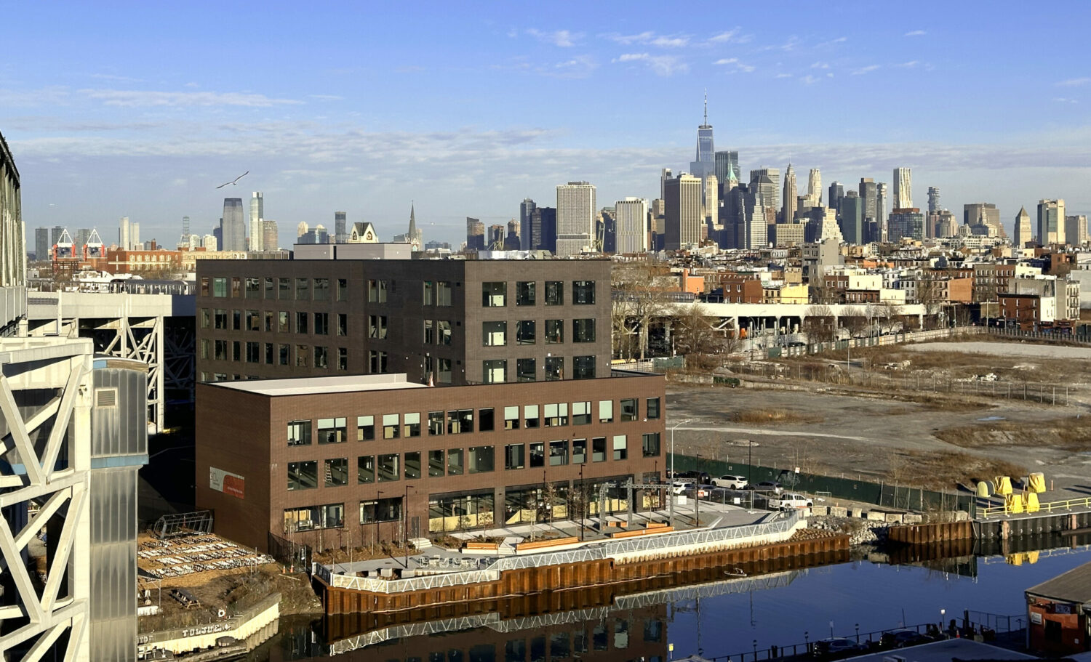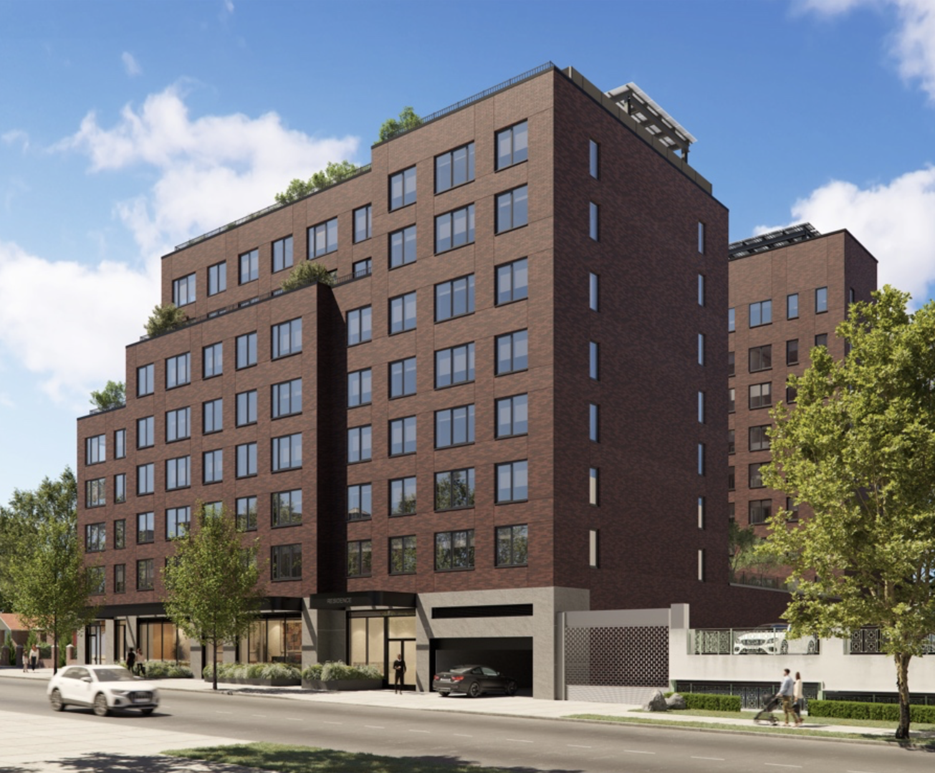Construction is finished at 300 Huntington Street, a new six-story commercial building in Gowanus, Brooklyn. Designed by Dattner Architects and Bernheimer Architecture and developed and built by Monadnock Development as their new permanent headquarters. The 136,000-square-foot structure will yield 80,000 square feet of office space, 12,290 square feet of retail space, a 3,470-square-foot industrial workshop, 5,780 square feet of unspecified building service area, and a 15,490-square-foot rear yard dedicated to the anchor tenant. The property is the first and only new ground-up commercial office complex in the neighborhood and is bound by Huntington Street to the north, 9th Street to the south, the Gowanus Canal to the east, and Smith Street to the east. There is also a new waterfront esplanade spanning over 8,700 square feet which was designed by SCAPE Landscape Architecture.

