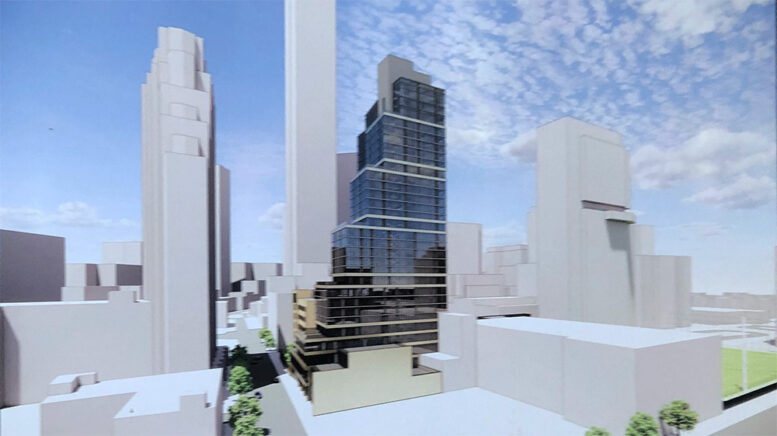Construction signage posted at the development site for 85 Dekalb Avenue in Fort Greene, Brooklyn is the first to reveal how the high-rise mixed-use tower will take shape. Designed by Perkins Eastman and developed by RXR, the tower will top out at 30 stories and comprise just under 289,000 square feet.
Components will include 324 rental apartments, 54,000 square feet of academic space for Long Island University, and a parking garage for up to 198 vehicles.
Renderings of the building illustrate a reflective glass facade with a series of light gray metallic bands that segment the tower into distinct sections. The bands correlate with a four setbacks that will likely support private residential terraces and communal outdoor space.
At this stage of the project, the team has not confirmed the collection of amenity spaces, if the building will contain an affordable housing component, or how the secondary retail and community facilities might be activated.
The construction poster listed December 2025 as the anticipated date of completion.
Subscribe to YIMBY’s daily e-mail
Follow YIMBYgram for real-time photo updates
Like YIMBY on Facebook
Follow YIMBY’s Twitter for the latest in YIMBYnews


How very Perkins Eastman.
just what we need , a parking garage for up to 198 vehicles to cause more pollution and clog the streets more when there are multiple public transit options available
Sad
Would you prefer there were no parking garage and they parked on the street? And who wants to take the train.
Oh man, the comments on this post. There was a parking garage on this lot. In essence they are replacing the old garage with a new one (which is needed because LIU and the Brooklyn Hospital Center are both right there) and adding rentals on top. It’s a smart move. Too bad we’re not getting more new Class A office space in Downtown Brooklyn, but apartments are welcome as well. And, as I’m sure YIMBY will “reveal” soon (like the rendering that’s been posted on the site for weeks), there are half a dozen other towers in progress within a block or two. High times in Downtown Brooklyn.
DAM DAM DAM
You have very strong feelings about water management!
So Brooklyn wants to be Manhattan, but with tens of thousands of more parking spaces.
That’s super smart.
Wow, 200 parking spots! Brooklyn is really embracing the automobile, long live Robert Moses! /s
Idk why people are so mad the basement comes with parking. If you want to use the open air homeless shelter that smells like piss to get around, and give yourself permanent hearing damage while you’re at it, be my guest.
Anyone who can afford to live in brand new building like this probably can afford to have their own air conditioning and upholstered seats when they get around you know.
Aka what the rest of the country practically considers basic human dignity.
if they will have affordable housing, which means affordable units for higher middle income, which means close to market rate units, and this is how they will fix the housing crisis, by not fixing it
100% agreed
When they build on the parking lot next door who’s going to want to live in this building?