Updated renderings have been revealed for 100 West 37th Street, a forthcoming 68-story mixed-use skyscraper in the Garment District of Midtown, Manhattan. Designed by C3D Architecture and developed by Sioni Group under the 989 Sixth Realty LLC, the 743-foot-tall structure will yield 384,118 square feet with 300 condominium units spread across 297,301 square feet, as well as 86,817 square feet of commercial space and two cellar levels. Northeast Specialist Group is currently serving as the demolition contractor for the corner property, which is alternately addressed as 989-993 Sixth Avenue and located at the intersection of Sixth Avenue and West 37th Street.
The Render.Bar-supplied renderings provide additional views of the skyscraper, particularly of its eastern and southern elevations. The above image shows the overall height and scale of 100 West 37th Street with a view oriented southwest. The podium rises to the height of the adjacent Haier Building and consists of conjoined cylindrical volumes clad in floor-to-ceiling glass and topped with a landscaped terrace. The tower then rises with a flowing, multifaceted glass curtain wall to a second setback aligned with the roof of the building to the west, where a cutout in the massing makes space for an additional landscaped terrace. Above a third setback near the top of the skyscraper, a stack of curved balconies extends up along the northeast corner and will provide residents with panoramic views of the Midtown skyline.
The second new rendering below depicts the tower at golden hour with a focus on the upper levels of the previously unseen southern elevation. This side of the building is shown clad primarily in a glass curtain wall interspersed with gray metal paneling. A stack of balconies lines much of the southwestern edge of the skyscraper, and setbacks with glass railings are positioned on the eastern profile along Sixth Avenue. A rectangular mechanical bulkhead caps the structure, enclosed in a system of light-colored horizontal grilles and gray paneling.
Demolition has progressed steadily since our last update in July and is currently nearing street level. Only a handful of floors remain to be dismantled behind a dense cocoon of scaffolding. Based on the pace of work, the building could be fully razed by the fall.
A start and completion date for 100 West 37th Street has yet to be announced.
Subscribe to YIMBY’s daily e-mail
Follow YIMBYgram for real-time photo updates
Like YIMBY on Facebook
Follow YIMBY’s Twitter for the latest in YIMBYnews

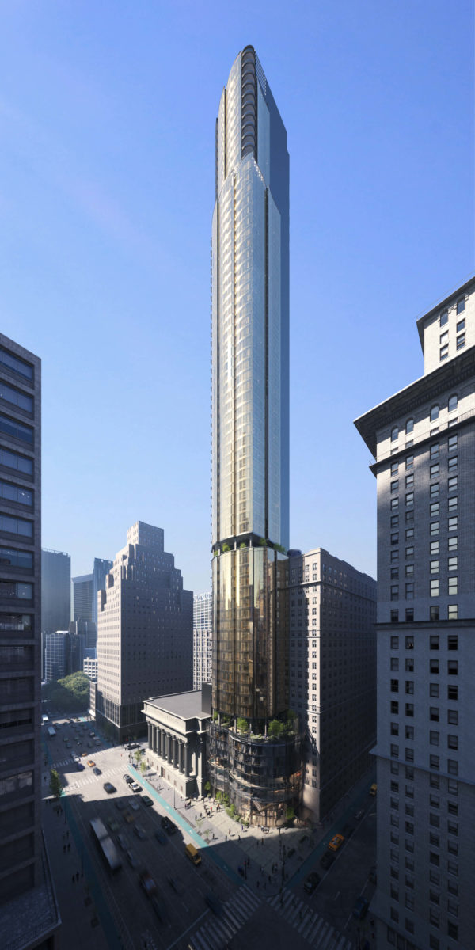
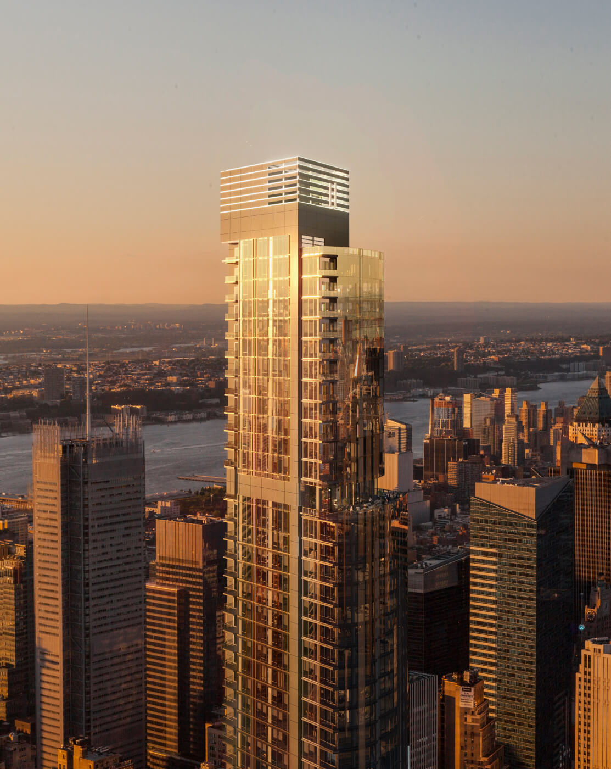
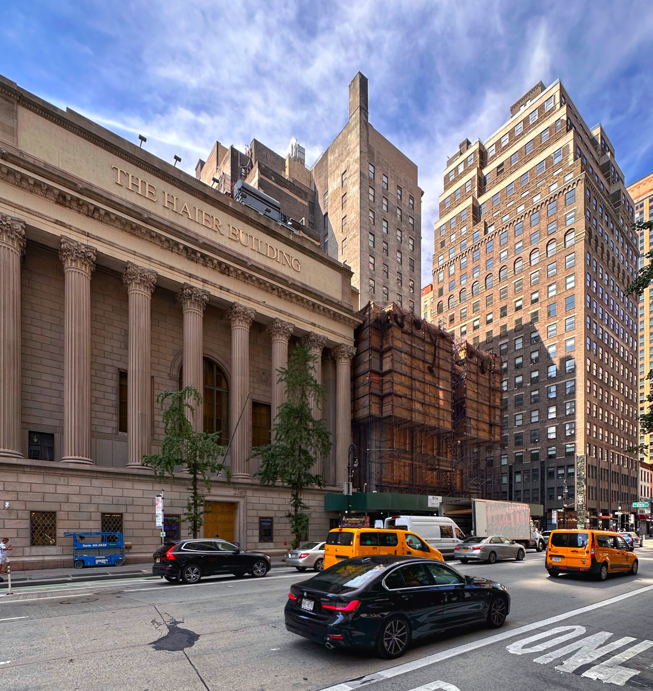
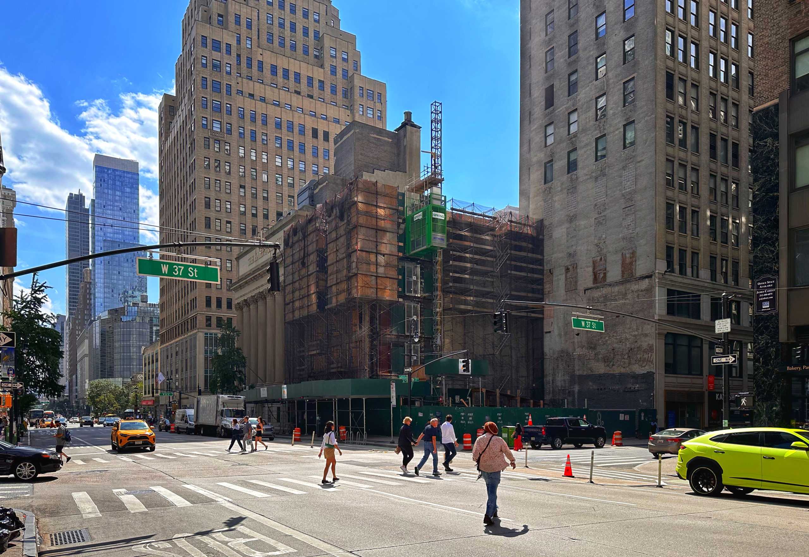
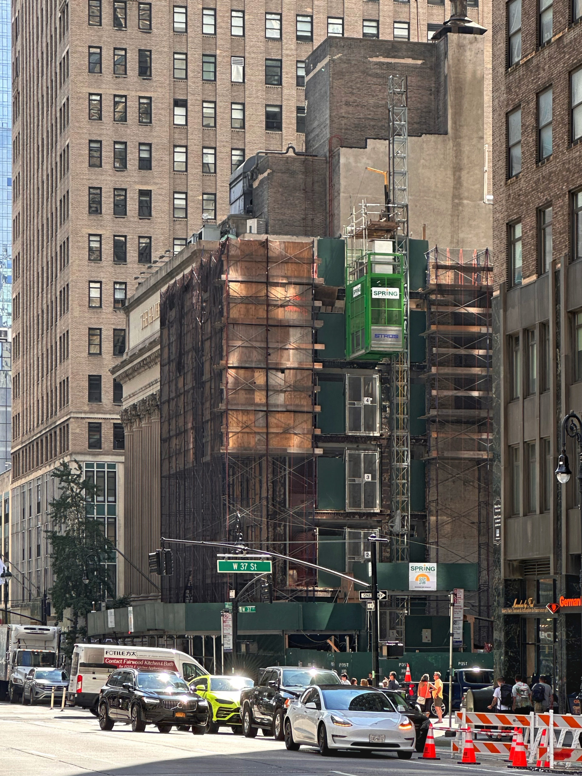
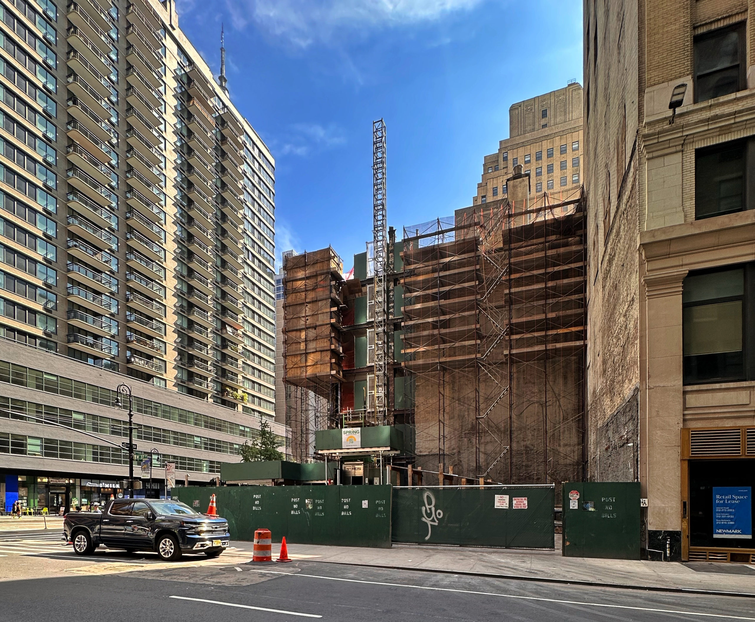
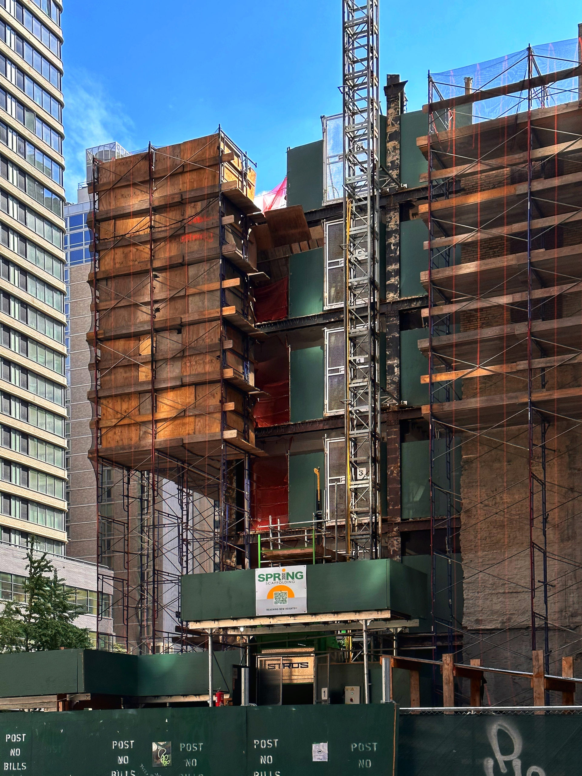
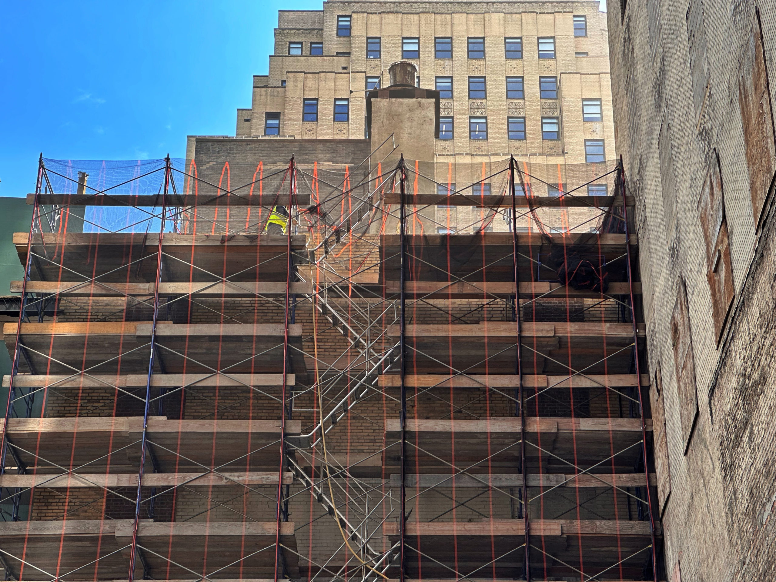




Too bad about the building next door. Was beautiful but I like the height and the design around the base of this render.The curved glass, greenery, and extra pedestrian space will really add to the street scape. It is under the glass box category but I appreciate them breaking up the design. The crown could use a little more drama.
Ooo! Maybe something more cylindrical for the crown with an added spire! It would better tie the rest of the building in with the base. Thoughts?
yes, curious….looks hasty….the curves at the bottom are a jolt to the street walls, but if that is the decided gesture at the bottom, it most assuredly should be carried up through the crown. The architectural gestures aren’t complete.
If they don’t cheap out on the glass this could turn out to be a very nice building. Time will tell. This is too big to be considered filler, so hopefully its prominence will keep the developers honest!
Is this the start of a garment district residential revolution?
Well, I guess the garments will now be in the clothes closet “district” of the residential units.
The rendering of this tower is a bit difficult to understand in relationship to the taller building on the right?
I’m curious about the backside
of the tower, will there be a massive concrete wall facing that inner “court”? or will those “luxury” condos have floor to ceiling windows with “views” into that building, without much daylight?
If so, I’d prefer a condo on much higher unobstructed floor.
Obviously the perspective on that shot of the top is way off.
It looks like the tower will have a “spine”, i.e. the core is on the backside. The question is how it will be covered. If they do it tastefully then hopefully this won’t be one of those newer towers in the city that have three nice and one fugly side.
I think there is still more to be thought out. Not so sure about the double curves at the base as it looks very awkward compared to the rest of the streetscape. Would be nice to see the podium level relate better to the Haier Building too.
What a disaster!
Demolished a beautiful century old building instead of readapting into the future building and they BUILD AN OUT OF CONTEXT GLASS BOX for the ultra rich when every other building is a brick or stone building.
DISGUSTING AND SAD
Not only destroy a classic New York tower but not even use the entire lot spaces to fill it back to street level. Looks goofy
Zoning code requires that with the sky-plane rule. If you want someone to blame blame them.
There was nothing at all remarkable or worth saving about the building that is getting demolished and the corner lot has been sitting empty for probably at least a decade. Stop crying.
For real em, next thing you know you’ll hear Gubser/Guesser/Guessers cry over something as insignificant, derelict and decrepit like a crumbling five-story on the outskirts of the city and wanting to get it landmarked to spite you. There are tens of thousands of other noteworthy buildings in nyc worth landmarking than something like an aging walk-up past its point of recovery that’s making poor use of the land and could be more efficiently used and replaced by something suitable for more people
Kenny
when the fk did I mention a derelict and decrepit like a crumbling five-story on the outskirts of the city and where exactly does this FICTIONAL BUILDING reside?!
Please enlighten my feeble NIMBY mind
Dude you are truly one unhinged person.
Kenny was just giving a simple example. You really need to learn to read and speak better English with a more tamed tongue, and at least take a Xanax if you’re going to act like a Karen and rip someone apart over a comment.
BLsht
Guesser, you’re so childish and hot tempered that you can’t even answer people with a mature response other than resorting to profanity and sounding like a sore loser. You’re a sad and pathetic person that needs to grow up or get locked up
you hurt my feelings Patrick
Jesus it’s just a website for christsakes
who is Karen?
Do the words “historic housing shortage” mean nothing to you? Also, pretty sure this tower is meant to be rentals, i.e. targeted at the middle class.
If you want more of these older office buildings saved (because many are quite lovely), vote out the Marxists in Albany who blocked office-to-resi conversions.
PJ71
Do the words “historic housing shortage” mean nothing to you?
yes they do for low and middle income people . not the ultra rich.
Blsht it’s meant fro the ultra rich only when we have a housing crisis for low and middle income people in NYC
What exactly is a Marxist person in Abany mean and exactly who are these people?
Please enlighten my feeble NIMBY mind.
Dude. Everyone making less than say 500k a year has mediocre options to choose from. Jfc 100k means you can barely rent a decent studio these days in most desirable areas. There is an affordability challenge across the board.
Let’s not forget to recall guesser’s rambunctiousness to state that 100k in New York City is not considered a high income. After rent, taxes, food, commuting and other expenses, it should be more than enough to sustain a financially comfortable lifestyle. Maybe in 1950 but not 2023 boomer, time to stop holding onto outdated standards…
Dude, are you really trying to make me feel for someone who makes $100,000-499,000K a year when we have a housing crisis for low and middle income people of this city?
If you make that kind of money you can choose to live anywhere you want. there’s no challenge
What about the 50,000 homeless people living in shelters?
Do you think they have any challenges?
Cmon Dude
It looks confused… Its almost small enough to have been built on the corner lot alone without destroying a classic 20 story New York tower that could’ve readily been refitted for small office or residential usage.
Fill up the entire corner lot with a podium or base and center the tower or again this could’ve been small enough without razing the classic tower next door.
The plaza space will be a nice addition for such a crowded neighborhood with limited open space. It will make living here easier as it creates a transition zone between the sidewalk and the building. Hopefully when constructed the plaza will be more than just a flat surface, it needs something to activate it and to define a sense of space.
It looks half-azzed because it is, a toothpick smushed in a corner between two bricks.
Utilize all the street space or like stated before just built this slender glass box on the corner and save razing a perfectly fine tower next door. Waste of time, money and lot space. Can easily build larger here
Again, the city zoning code uses a tool called the sky-plane. The structure coukdbe built out to the corner with a 4,5,6 story base but it would result in a shorter tower. In order to maximize height and ideal floor plans the structure is pulled back from the street adjacent lot line to satisfy the sky-plane rule which results in plazas and set-backs. Sometimes its really bad like Garment District chain hotel towers and sometimes like this it’s okay. Either way it’s the fault of the DOB and the 1960s zoning reform law.
“Government is not the solution to our problem, government is the problem.”
Must be a waiver because this looks like a hot mess. You have a bank with neoclassical architecture, an OG NYC stone building and this pencil thin modern glass dud hiding in the corner between the two.
Ugh.
The top looks better than the bottom
The Lefcourt Empire Building at 989 6th Avenue was always one of my favorites. It had great brickwork in the spandrel sections. Now gone.
Yawn…another tasteless glass box with a frilly bottom. Depressing.
Beautiful leaking of renderings revealed, and admitting contents from an elevated higher than the surrounding area. Waiting for the rising! Stunning view on a rectangular bulkhead: Thanks to Michael Young.